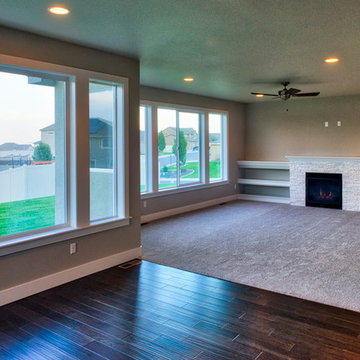コンテンポラリースタイルのオープンリビング (レンガの暖炉まわり、積石の暖炉まわり、ベージュの床) の写真
絞り込み:
資材コスト
並び替え:今日の人気順
写真 1〜20 枚目(全 59 枚)

Zona salotto: Collegamento con la zona cucina tramite porta in vetro ad arco. Soppalco in legno di larice con scala retrattile in ferro e legno. Divani realizzati con materassi in lana. Travi a vista verniciate bianche. Camino passante con vetro lato sala. Proiettore e biciclette su soppalco. La parete in legno di larice chiude la cabina armadio.

The brief for the living room included creating a space that is comfortable, modern and where the couple’s young children can play and make a mess. We selected a bright, vintage rug to anchor the space on top of which we added a myriad of seating opportunities that can move and morph into whatever is required for playing and entertaining.
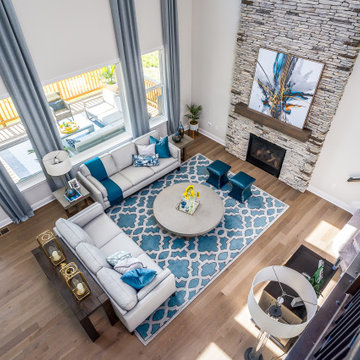
Two story Great Room with Rustic and elegant touches. The bold art and two story drapery panels add drama to the space. Candice Olson rug by Surya grounds the room and harmoniously unites the blue accents

Beautiful naturally lit home with amazing views. Full, modern remodel with geometric tiles and iron railings.
デンバーにあるラグジュアリーな広いコンテンポラリースタイルのおしゃれなオープンリビング (白い壁、ラミネートの床、標準型暖炉、レンガの暖炉まわり、ベージュの床、三角天井) の写真
デンバーにあるラグジュアリーな広いコンテンポラリースタイルのおしゃれなオープンリビング (白い壁、ラミネートの床、標準型暖炉、レンガの暖炉まわり、ベージュの床、三角天井) の写真
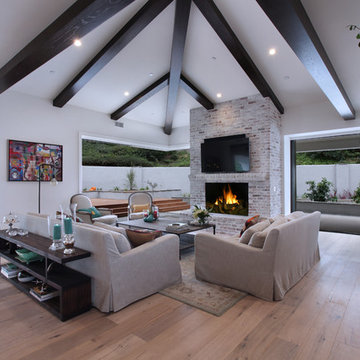
オレンジカウンティにある広いコンテンポラリースタイルのおしゃれなオープンリビング (白い壁、淡色無垢フローリング、標準型暖炉、レンガの暖炉まわり、壁掛け型テレビ、ベージュの床、三角天井、レンガ壁) の写真
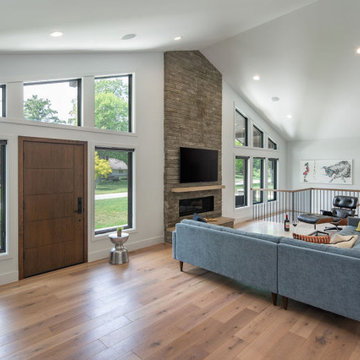
コロンバスにあるラグジュアリーな広いコンテンポラリースタイルのおしゃれなオープンリビング (白い壁、淡色無垢フローリング、標準型暖炉、積石の暖炉まわり、壁掛け型テレビ、ベージュの床、三角天井) の写真
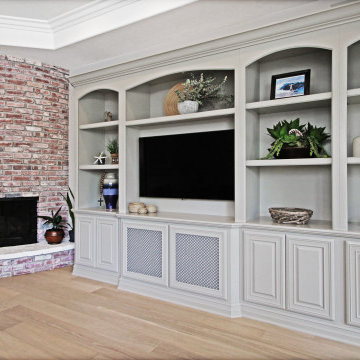
Family Room After
オレンジカウンティにあるお手頃価格の広いコンテンポラリースタイルのおしゃれなオープンリビング (グレーの壁、淡色無垢フローリング、コーナー設置型暖炉、レンガの暖炉まわり、埋込式メディアウォール、ベージュの床、三角天井) の写真
オレンジカウンティにあるお手頃価格の広いコンテンポラリースタイルのおしゃれなオープンリビング (グレーの壁、淡色無垢フローリング、コーナー設置型暖炉、レンガの暖炉まわり、埋込式メディアウォール、ベージュの床、三角天井) の写真
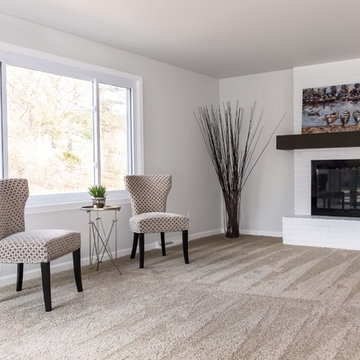
シンシナティにある中くらいなコンテンポラリースタイルのおしゃれなオープンリビング (グレーの壁、カーペット敷き、標準型暖炉、レンガの暖炉まわり、テレビなし、ベージュの床) の写真
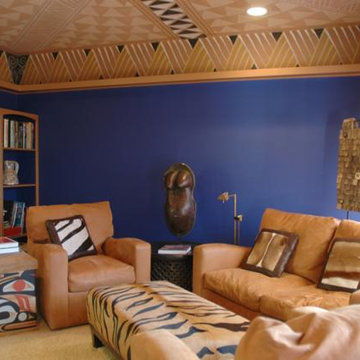
This Gallery Home renovation included the whole house and required updated circulation, lighting, finishes and revision of the structure.
サンフランシスコにある高級な広いコンテンポラリースタイルのおしゃれなオープンリビング (青い壁、カーペット敷き、標準型暖炉、レンガの暖炉まわり、内蔵型テレビ、ベージュの床) の写真
サンフランシスコにある高級な広いコンテンポラリースタイルのおしゃれなオープンリビング (青い壁、カーペット敷き、標準型暖炉、レンガの暖炉まわり、内蔵型テレビ、ベージュの床) の写真
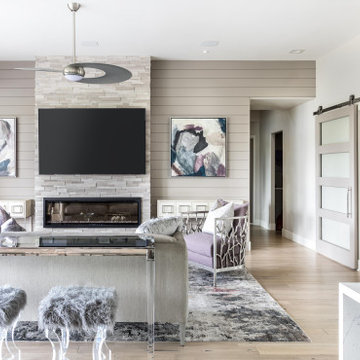
From the Dining Room you can view the family room and the Champagne Room. The hallway leads to the back of the house where the bedrooms are located.
サクラメントにあるラグジュアリーな中くらいなコンテンポラリースタイルのおしゃれなオープンリビング (グレーの壁、淡色無垢フローリング、標準型暖炉、積石の暖炉まわり、壁掛け型テレビ、ベージュの床、塗装板張りの壁) の写真
サクラメントにあるラグジュアリーな中くらいなコンテンポラリースタイルのおしゃれなオープンリビング (グレーの壁、淡色無垢フローリング、標準型暖炉、積石の暖炉まわり、壁掛け型テレビ、ベージュの床、塗装板張りの壁) の写真
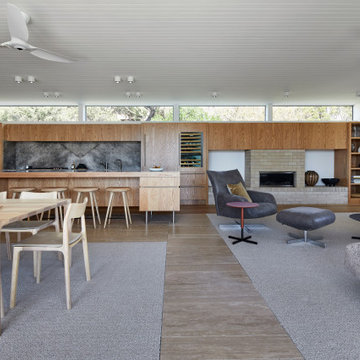
The arrangement of the family, kitchen and dining space is designed to be social, true to the modernist ethos. The open plan living, walls of custom joinery, fireplace, high overhead windows, and floor to ceiling glass sliders all pay respect to successful and appropriate techniques of modernity. Almost architectural natural linen sheer curtains and Japanese style sliding screens give control over privacy, light and views.
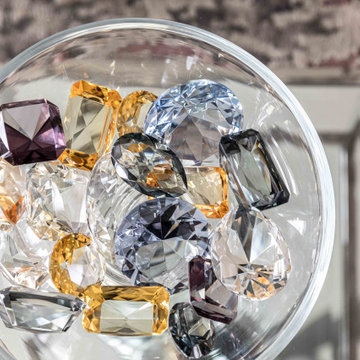
Standing from the dining room you can look into the family room and the champagne room. This home was designed for entertaining.
サクラメントにあるラグジュアリーな中くらいなコンテンポラリースタイルのおしゃれなオープンリビング (グレーの壁、淡色無垢フローリング、標準型暖炉、積石の暖炉まわり、壁掛け型テレビ、ベージュの床、塗装板張りの壁) の写真
サクラメントにあるラグジュアリーな中くらいなコンテンポラリースタイルのおしゃれなオープンリビング (グレーの壁、淡色無垢フローリング、標準型暖炉、積石の暖炉まわり、壁掛け型テレビ、ベージュの床、塗装板張りの壁) の写真
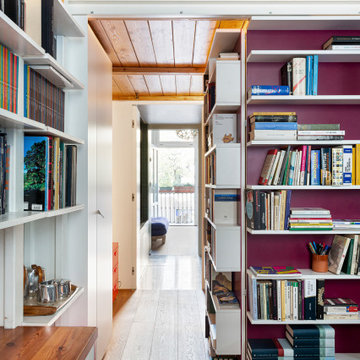
La libreria sotto al soppalco (nasconde) ha integrata una porta per l'accesso alla cabina armadio sotto al soppalco. Questo passaggio permette poi di passare dalla cabina armadio al bagno padronale e successivamente alla camera da letto creando circolarità attorno alla casa.
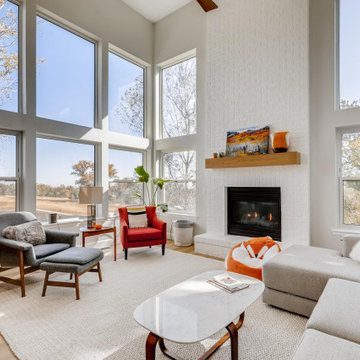
Beautiful naturally lit home with amazing views. Full, modern remodel with geometric tiles and iron railings.
デンバーにあるラグジュアリーな広いコンテンポラリースタイルのおしゃれなオープンリビング (白い壁、ラミネートの床、標準型暖炉、レンガの暖炉まわり、ベージュの床、三角天井) の写真
デンバーにあるラグジュアリーな広いコンテンポラリースタイルのおしゃれなオープンリビング (白い壁、ラミネートの床、標準型暖炉、レンガの暖炉まわり、ベージュの床、三角天井) の写真
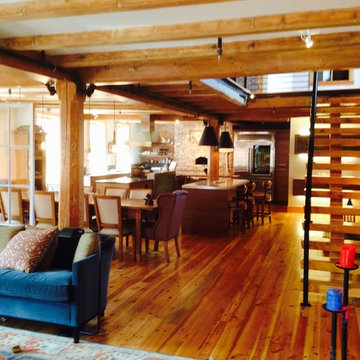
ボストンにある高級な広いコンテンポラリースタイルのおしゃれなオープンリビング (茶色い壁、無垢フローリング、標準型暖炉、レンガの暖炉まわり、据え置き型テレビ、ベージュの床) の写真
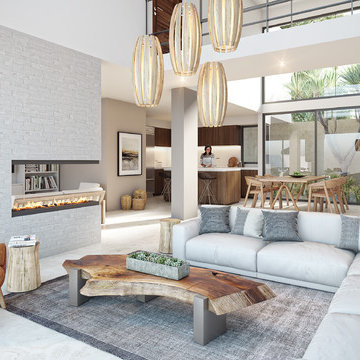
https://www.deltaarquitectos.com/l-linda
他の地域にある広いコンテンポラリースタイルのおしゃれなオープンリビング (グレーの壁、磁器タイルの床、両方向型暖炉、レンガの暖炉まわり、ベージュの床) の写真
他の地域にある広いコンテンポラリースタイルのおしゃれなオープンリビング (グレーの壁、磁器タイルの床、両方向型暖炉、レンガの暖炉まわり、ベージュの床) の写真
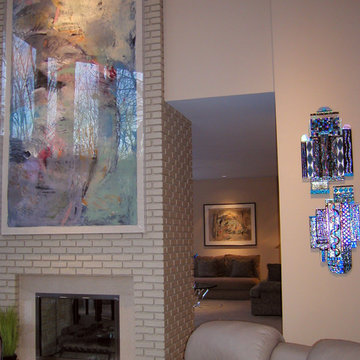
ワシントンD.C.にあるお手頃価格の広いコンテンポラリースタイルのおしゃれなオープンリビング (ベージュの壁、カーペット敷き、両方向型暖炉、レンガの暖炉まわり、ベージュの床) の写真
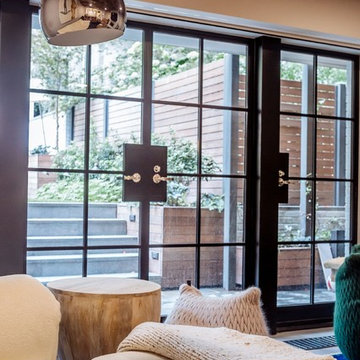
The brief for the living room included creating a space that is comfortable, modern and where the couple’s young children can play and make a mess. We selected a bright, vintage rug to anchor the space on top of which we added a myriad of seating opportunities that can move and morph into whatever is required for playing and entertaining.
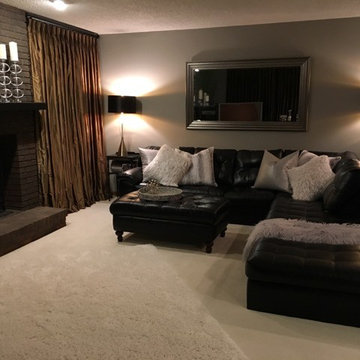
Updated Family room with custom silk draperies, hand painted large canvas, painted brick Fireplace, painted black mantel, tall table lamps, large wall mirror, black leather sectional and storage ottoman and decorative accessories.
コンテンポラリースタイルのオープンリビング (レンガの暖炉まわり、積石の暖炉まわり、ベージュの床) の写真
1
