広いコンテンポラリースタイルのファミリールーム (レンガの暖炉まわり、漆喰の暖炉まわり、青い壁、オレンジの壁) の写真
絞り込み:
資材コスト
並び替え:今日の人気順
写真 1〜16 枚目(全 16 枚)
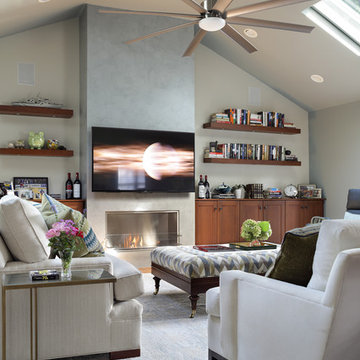
My clients always wanted a fireplace in the family room but could not build the necessary chimney due to building restrictions. To overcome this obstacle we installed an Eco Smart bio fuel fireplace. which became the focal point of the room. Next we added custom cabinetry for storage which coordinated with the kitchen (which is an open room adjacent to this space). Custom furnishings from American Leather and Hickory Chair were selected for my tall client. High performance fabrics were selected to provide worry free enjoyment of the furniture. Finishing accent pieces from Charleston Forge add a warm and contemporary vibe to the pace. The dark stain is a beautiful contrast to the lighter colorway. As you can see there are 2 skylights and 2 very large windows so light is not a problem but sun and heat are. With the height of the ceilings, we needed a large but good looking ceiling fan to control the temperature. An oversize custom ceiling fan was chosen. The walls are a coordinated blue grey to compliment the Venetian plaster finished fireplace column. The rear wall is painted a contrasting color to highlight the fireplace and the built in cherry cabinetry. a Vintage Patchwork rug defines the furniture area and helps soften the sound in the room Custom artwork by the clients mother add the final touches. Peter Rymwid Architectural Photography

Je suis ravie de vous dévoiler une de mes réalisations :
un meuble de bar sur mesure, niché au cœur d'un magnifique appartement haussmannien. Fusionnant l'élégance intemporelle de l'architecture haussmannienne avec une modernité raffinée, ce meuble est bien plus qu'un simple lieu de stockage - c'est une pièce maîtresse, une invitation à la convivialité et au partage.
Lorsque j'ai débuté ce projet, mon objectif était clair : respecter et mettre en valeur l'authenticité de cet appartement tout en y ajoutant une touche contemporaine. Les moulures, les cheminées en marbre et les parquets en point de Hongrie se marient à merveille avec ce meuble de bar, dont le design et les matériaux ont été choisis avec soin pour créer une harmonie parfaite.
www.karineperez.com
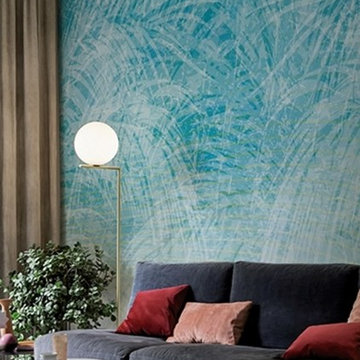
Stylische Tapete von Wall&Deco
Foto: Wall&deco
zu beziehen über verwandlung.net
ケルンにあるお手頃価格の広いコンテンポラリースタイルのおしゃれなオープンリビング (ライブラリー、青い壁、カーペット敷き、標準型暖炉、漆喰の暖炉まわり、内蔵型テレビ、グレーの床) の写真
ケルンにあるお手頃価格の広いコンテンポラリースタイルのおしゃれなオープンリビング (ライブラリー、青い壁、カーペット敷き、標準型暖炉、漆喰の暖炉まわり、内蔵型テレビ、グレーの床) の写真
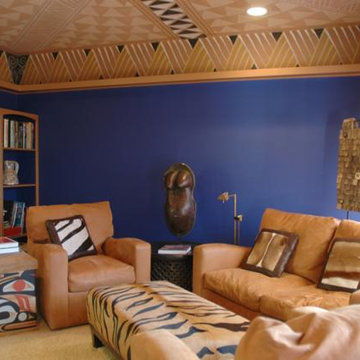
This Gallery Home renovation included the whole house and required updated circulation, lighting, finishes and revision of the structure.
サンフランシスコにある高級な広いコンテンポラリースタイルのおしゃれなオープンリビング (青い壁、カーペット敷き、標準型暖炉、レンガの暖炉まわり、内蔵型テレビ、ベージュの床) の写真
サンフランシスコにある高級な広いコンテンポラリースタイルのおしゃれなオープンリビング (青い壁、カーペット敷き、標準型暖炉、レンガの暖炉まわり、内蔵型テレビ、ベージュの床) の写真
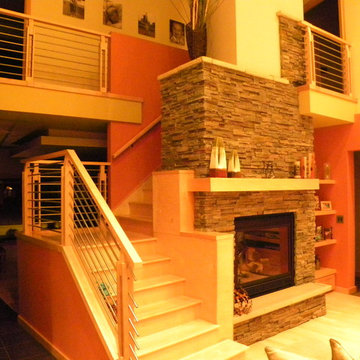
This beautiful 3000 square foot urban residence overlooking a natural landscape. The home is a comtemporary craftsman style on the exterior with a modern interior. The interior incorporates 4 generous bedrooms, 3 full baths, large open concept kitchen, dining area, family room, and sunroom/office. The exterior also has a combination of integrated lower and upper decks to fully capture the natural beauty of the site.
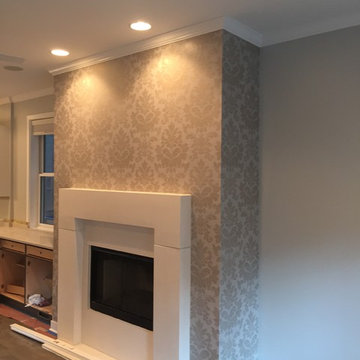
シカゴにある高級な広いコンテンポラリースタイルのおしゃれなオープンリビング (ゲームルーム、青い壁、濃色無垢フローリング、標準型暖炉、漆喰の暖炉まわり) の写真
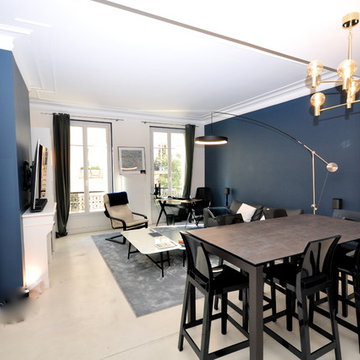
3 couleurs noir, bleu et blanc
リヨンにあるお手頃価格の広いコンテンポラリースタイルのおしゃれなオープンリビング (青い壁、コンクリートの床、標準型暖炉、漆喰の暖炉まわり、壁掛け型テレビ、ベージュの床) の写真
リヨンにあるお手頃価格の広いコンテンポラリースタイルのおしゃれなオープンリビング (青い壁、コンクリートの床、標準型暖炉、漆喰の暖炉まわり、壁掛け型テレビ、ベージュの床) の写真
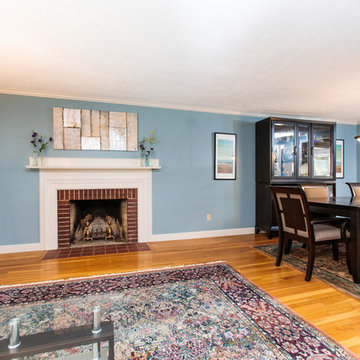
25 Training Field Road, Wayland, MA 01778
http://25trainingfieldrd.com
PRISTINE CONTEMPORARY 4-BEDROOM HOME $835,000
In a coveted neighborhood, this home features an abundance of natural light and the open living and dining rooms are ideal for entertaining. Adjoining is a dramatic family room with a vaulted ceiling and fireplace. The designer kitchen includes double ovens, granite counter tops and a breakfast area. The private office makes working from home a breeze. This flexible space has a separate entrance and could also work for an au-pair, in-laws or guests.
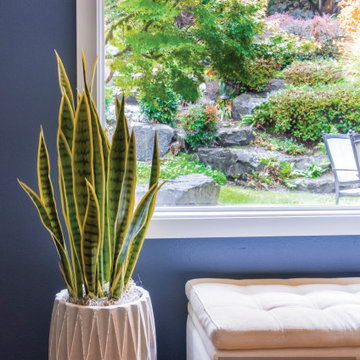
Crisp white trim and decor with navy walls frame a garden view beautifully
シアトルにある高級な広いコンテンポラリースタイルのおしゃれなオープンリビング (青い壁、無垢フローリング、標準型暖炉、レンガの暖炉まわり、茶色い床) の写真
シアトルにある高級な広いコンテンポラリースタイルのおしゃれなオープンリビング (青い壁、無垢フローリング、標準型暖炉、レンガの暖炉まわり、茶色い床) の写真
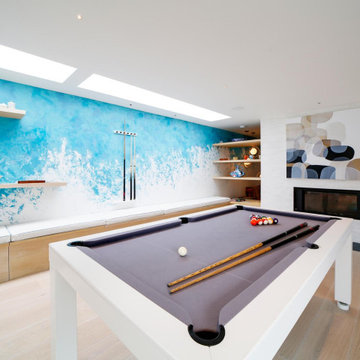
This space was an open carport which was transformed into an integral part of the house with a whole wall of floor to ceiling windows and roof lights. The room has a dual purpose pool and table tennis table, a double sided fireplace and a TV/snug area on the other side.
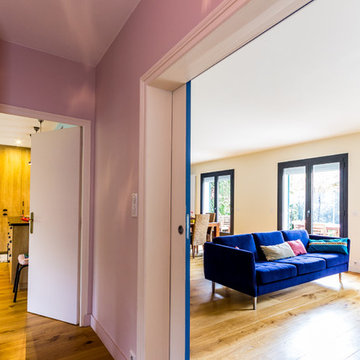
Pascal Fernadez
パリにある広いコンテンポラリースタイルのおしゃれなオープンリビング (青い壁、淡色無垢フローリング、標準型暖炉、漆喰の暖炉まわり) の写真
パリにある広いコンテンポラリースタイルのおしゃれなオープンリビング (青い壁、淡色無垢フローリング、標準型暖炉、漆喰の暖炉まわり) の写真
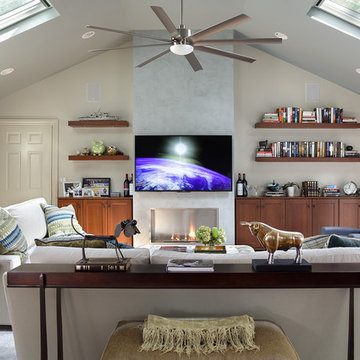
My clients always wanted a fireplace in the family room but could not build the necessary chimney due to building restrictions. To overcome this obstacle we installed an Eco Smart bio fuel fireplace. which became the focal point of the room. Next we added custom cabinetry for storage which coordinated with the kitchen (which is an open room adjacent to this space). Custom furnishings from American Leather and Hickory Chair were selected for my tall client. High performance fabrics were selected to provide worry free enjoyment of the furniture. Finishing accent pieces from Charleston Forge add a warm and contemporary vibe to the pace. The dark stain is a beautiful contrast to the lighter colorway. As you can see there are 2 skylights and 2 very large windows so light is not a problem but sun and heat are. With the height of the ceilings, we needed a large but good looking ceiling fan to control the temperature. An oversize custom ceiling fan was chosen. The walls are a coordinated blue grey to compliment the Venetian plaster finished fireplace column. The rear wall is painted a contrasting color to highlight the fireplace and the built in cherry cabinetry. a Vintage Patchwork rug defines the furniture area and helps soften the sound in the room Custom artwork by the clients mother add the final touches. Peter Rymwid Architectural Photography
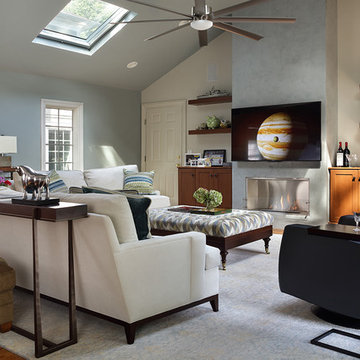
My clients always wanted a fireplace in the family room but could not build the necessary chimney due to building restrictions. To overcome this obstacle we installed an Eco Smart bio fuel fireplace. which became the focal point of the room. Next we added custom cabinetry for storage which coordinated with the kitchen (which is an open room adjacent to this space). Custom furnishings from American Leather and Hickory Chair were selected for my tall client. High performance fabrics were selected to provide worry free enjoyment of the furniture. Finishing accent pieces from Charleston Forge add a warm and contemporary vibe to the pace. The dark stain is a beautiful contrast to the lighter colorway. As you can see there are 2 skylights and 2 very large windows so light is not a problem but sun and heat are. With the height of the ceilings, we needed a large but good looking ceiling fan to control the temperature. An oversize custom ceiling fan was chosen. The walls are a coordinated blue grey to compliment the Venetian plaster finished fireplace column. The rear wall is painted a contrasting color to highlight the fireplace and the built in cherry cabinetry. a Vintage Patchwork rug defines the furniture area and helps soften the sound in the room Custom artwork by the clients mother add the final touches. Peter Rymwid Architectural Photography
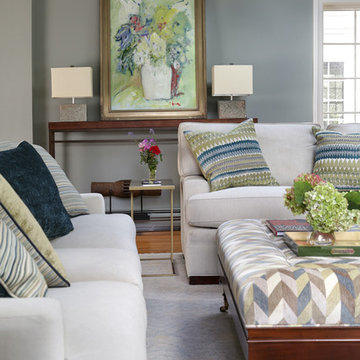
My clients always wanted a fireplace in the family room but could not build the necessary chimney due to building restrictions. To overcome this obstacle we installed an Eco Smart bio fuel fireplace. which became the focal point of the room. Next we added custom cabinetry for storage which coordinated with the kitchen (which is an open room adjacent to this space). Custom furnishings from American Leather and Hickory Chair were selected for my tall client. High performance fabrics were selected to provide worry free enjoyment of the furniture. Finishing accent pieces from Charleston Forge add a warm and contemporary vibe to the pace. The dark stain is a beautiful contrast to the lighter colorway. As you can see there are 2 skylights and 2 very large windows so light is not a problem but sun and heat are. With the height of the ceilings, we needed a large but good looking ceiling fan to control the temperature. An oversize custom ceiling fan was chosen. The walls are a coordinated blue grey to compliment the Venetian plaster finished fireplace column. The rear wall is painted a contrasting color to highlight the fireplace and the built in cherry cabinetry. a Vintage Patchwork rug defines the furniture area and helps soften the sound in the room Custom artwork by the clients mother add the final touches. Peter Rymwid Architectural Photography
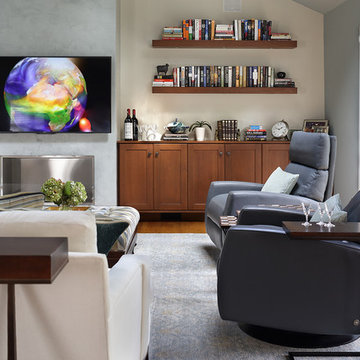
My clients always wanted a fireplace in the family room but could not build the necessary chimney due to building restrictions. To overcome this obstacle we installed an Eco Smart bio fuel fireplace. which became the focal point of the room. Next we added custom cabinetry for storage which coordinated with the kitchen (which is an open room adjacent to this space). Custom furnishings from American Leather and Hickory Chair were selected for my tall client. High performance fabrics were selected to provide worry free enjoyment of the furniture. Finishing accent pieces from Charleston Forge add a warm and contemporary vibe to the pace. The dark stain is a beautiful contrast to the lighter colorway. As you can see there are 2 skylights and 2 very large windows so light is not a problem but sun and heat are. With the height of the ceilings, we needed a large but good looking ceiling fan to control the temperature. An oversize custom ceiling fan was chosen. The walls are a coordinated blue grey to compliment the Venetian plaster finished fireplace column. The rear wall is painted a contrasting color to highlight the fireplace and the built in cherry cabinetry. a Vintage Patchwork rug defines the furniture area and helps soften the sound in the room Custom artwork by the clients mother add the final touches. Peter Rymwid Architectural Photography
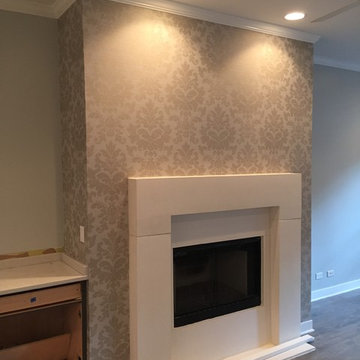
シカゴにある高級な広いコンテンポラリースタイルのおしゃれなオープンリビング (ゲームルーム、青い壁、濃色無垢フローリング、標準型暖炉、漆喰の暖炉まわり) の写真
広いコンテンポラリースタイルのファミリールーム (レンガの暖炉まわり、漆喰の暖炉まわり、青い壁、オレンジの壁) の写真
1