コンテンポラリースタイルのファミリールーム (レンガの暖炉まわり、漆喰の暖炉まわり、濃色無垢フローリング、埋込式メディアウォール) の写真
絞り込み:
資材コスト
並び替え:今日の人気順
写真 1〜20 枚目(全 39 枚)

Removed old brick fireplace and surrounding cabinets. Centered the extended wall to relocate and recess the T.V and added a new fireplace insert with remote controls. Freestanding chests along with lamps and elongated mirrors complete the new, fresh contemporary look.
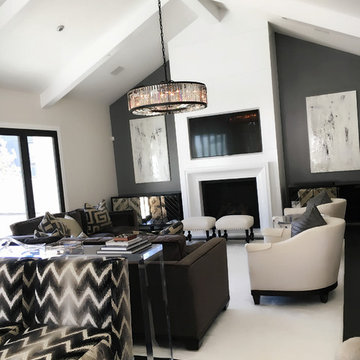
他の地域にある中くらいなコンテンポラリースタイルのおしゃれなオープンリビング (白い壁、濃色無垢フローリング、標準型暖炉、漆喰の暖炉まわり、埋込式メディアウォール) の写真
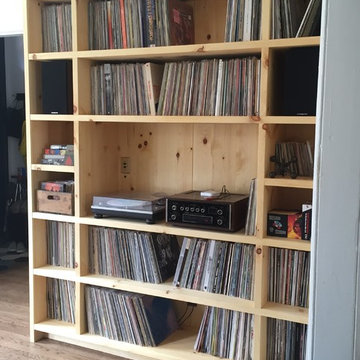
Knotty pine (solid wood) cabinet built to accommodate huge records collection along with amplifier, speakers and records player.
ニューヨークにある高級な中くらいなコンテンポラリースタイルのおしゃれなロフトリビング (ミュージックルーム、白い壁、濃色無垢フローリング、標準型暖炉、漆喰の暖炉まわり、埋込式メディアウォール) の写真
ニューヨークにある高級な中くらいなコンテンポラリースタイルのおしゃれなロフトリビング (ミュージックルーム、白い壁、濃色無垢フローリング、標準型暖炉、漆喰の暖炉まわり、埋込式メディアウォール) の写真
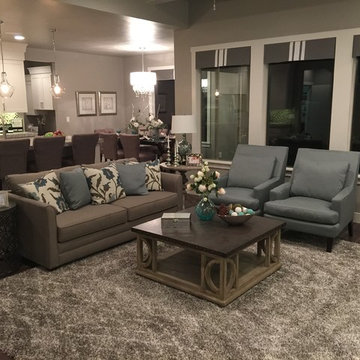
ソルトレイクシティにある中くらいなコンテンポラリースタイルのおしゃれなオープンリビング (白い壁、濃色無垢フローリング、コーナー設置型暖炉、漆喰の暖炉まわり、埋込式メディアウォール) の写真
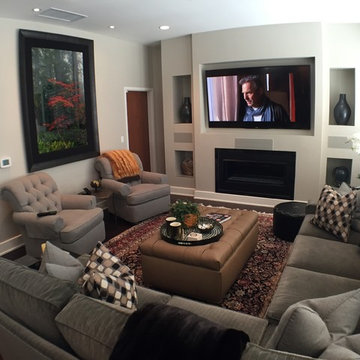
シカゴにある高級な小さなコンテンポラリースタイルのおしゃれなオープンリビング (白い壁、濃色無垢フローリング、標準型暖炉、埋込式メディアウォール、漆喰の暖炉まわり、茶色い床) の写真
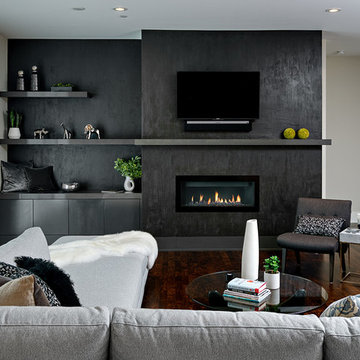
Great Room's Fireplace and Entertainment Wall
Photo Credit: Mark Ehlen, Ehlen Creative
ミネアポリスにある中くらいなコンテンポラリースタイルのおしゃれなオープンリビング (黒い壁、濃色無垢フローリング、標準型暖炉、漆喰の暖炉まわり、埋込式メディアウォール、茶色い床) の写真
ミネアポリスにある中くらいなコンテンポラリースタイルのおしゃれなオープンリビング (黒い壁、濃色無垢フローリング、標準型暖炉、漆喰の暖炉まわり、埋込式メディアウォール、茶色い床) の写真
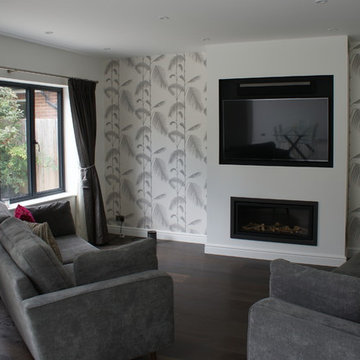
this is the snug area just off the open plan kitchen it benefits from pocket sliding doors (that we make ourselves). we have also installed engineered hardwood flooring, the fireplace was built with metal stud work and fire board all the cables for the tv e hidden behind the false wall
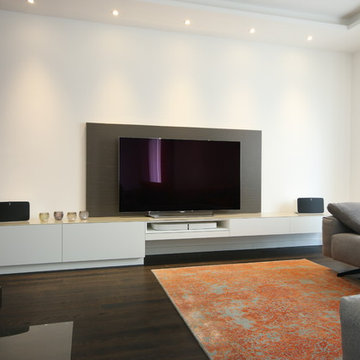
Medienschrank mit 4 Schubkästen und Technikfach. Die
TV-Rückwand ist aus Leder.
Das Lowboard ist matt weiß lackiert und die Platte aus graubraun hinterlackiertem Glas.
Stefan Boldt, Tischlerei Boldt Innenausbau GmbH
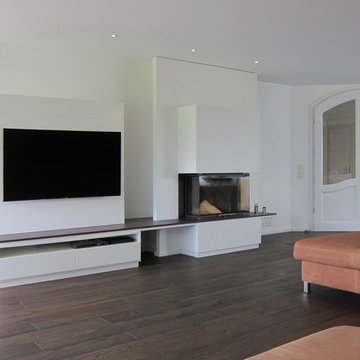
Gegenüber von Essplatz und Sofa wurde ein Warmluft-Kamin eingebaut. Seine breite dreiseitige Verglasung ermöglicht den Blick ins Feuer sowohl vom Sofa als auch vom Essplatz aus. Durch eine vorgesetzte Wandscheibe entstand seitlich ein Lagerplatz für das Brennholz. Das Medien-Element links daneben nimmt die Maße des Kamins wieder auf. Die Verkabelung zwischen den Geräten erfolgt unsichtbar über eine Revisionsklappe in der Seite des Möbels. Unten bietet eine große Schublade Platz für CDs und DVDs.
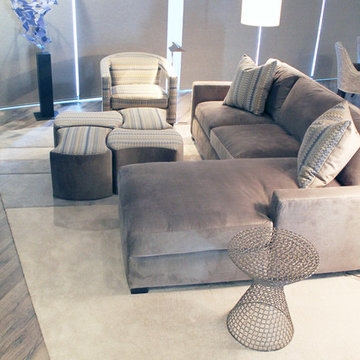
Photo By: Roselle Bernardino
Here is an angle from above of the custom sectional. Hunter Douglas PowerView Designer Roller Shades were installed to ensure privacy and prevent harsh glares and unwanted heat when the sun sets. The custom upholstery also carries the blue accents in a very subtle way through pattern. Another sculpture painted in the same blue as the walls adds even more movement to the neutral colors around it.
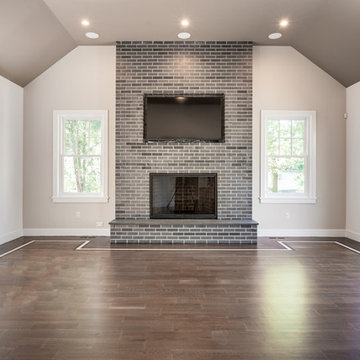
フィラデルフィアにある広いコンテンポラリースタイルのおしゃれな独立型ファミリールーム (ベージュの壁、濃色無垢フローリング、標準型暖炉、レンガの暖炉まわり、埋込式メディアウォール、茶色い床) の写真
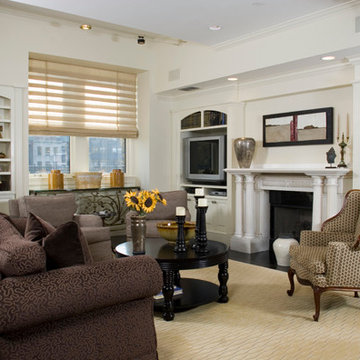
ボストンにある中くらいなコンテンポラリースタイルのおしゃれなオープンリビング (ゲームルーム、白い壁、濃色無垢フローリング、標準型暖炉、漆喰の暖炉まわり、埋込式メディアウォール) の写真
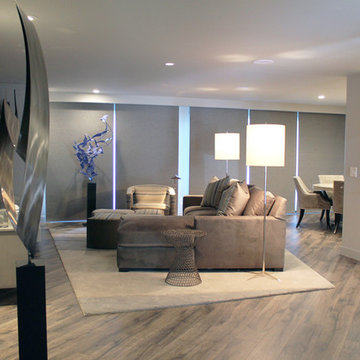
Photo By: Roselle Bernardino
Here is the view of the family room from the entryway. Hunter Douglas PowerView Designer Roller Shades were installed to ensure privacy and prevent harsh glares and unwanted heat when the sun sets. The custom upholstery also carries the blue accents in a very subtle way through pattern. Another sculpture painted in the same blue as the walls adds even more movement to the neutral colors around it.
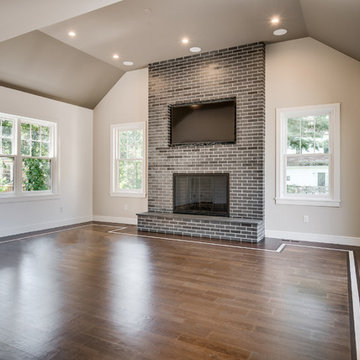
フィラデルフィアにある広いコンテンポラリースタイルのおしゃれな独立型ファミリールーム (ベージュの壁、濃色無垢フローリング、標準型暖炉、レンガの暖炉まわり、埋込式メディアウォール、茶色い床) の写真
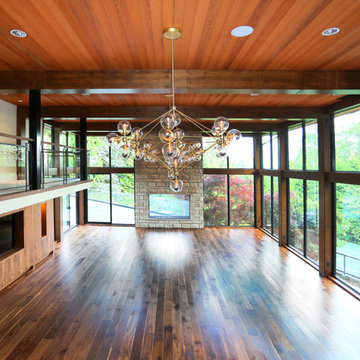
バンクーバーにあるラグジュアリーな巨大なコンテンポラリースタイルのおしゃれなロフトリビング (ゲームルーム、濃色無垢フローリング、両方向型暖炉、レンガの暖炉まわり、埋込式メディアウォール、ベージュの壁) の写真
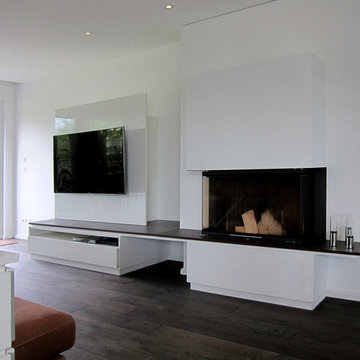
Gegenüber von Sofa und Essplatz wurde ein Warmluft-Kamin eingebaut. Seine breite dreiseitige Verglasung ermöglicht den Blick ins Feuer sowohl vom Sofa als auch vom Essplatz aus. Durch eine vorgesetzte Wandscheibe entstand seitlich ein Lagerplatz für das Brennholz. Das Medien-Element links daneben nimmt die Maße des Kamins wieder auf. Die Verkabelung zwischen den Geräten erfolgt unsichtbar über eine Revisionsklappe in der Seite des Möbels. Unten bietet eine große Schublade Platz für CDs und DVDs.
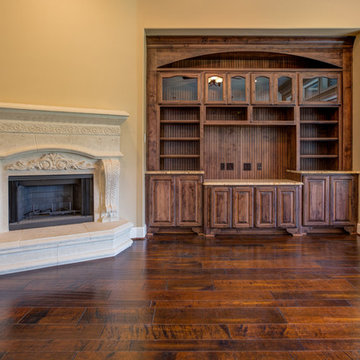
ヒューストンにあるコンテンポラリースタイルのおしゃれなオープンリビング (ベージュの壁、濃色無垢フローリング、コーナー設置型暖炉、漆喰の暖炉まわり、埋込式メディアウォール) の写真
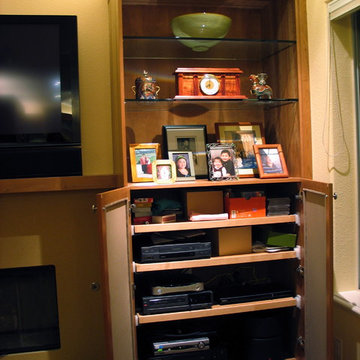
In general, family rooms have a central focus of a TV for total family entertainment, or a fireplace for a cozy atmosphere. The goal of this home was to centralize the focus of both of these items and to gain storage space for miscellaneous cleaning, recycling and other random items, while de-cluttering and brightening the room.
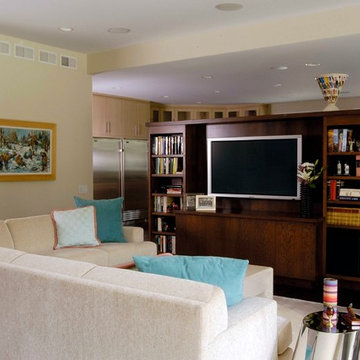
Photography by Linda Oyama Bryan. http://pickellbuilders.com. Family Room features Custom Built Walnut Entertainment Center with bookshelves.
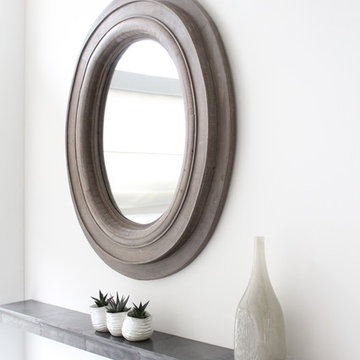
トロントにある高級な中くらいなコンテンポラリースタイルのおしゃれなオープンリビング (白い壁、濃色無垢フローリング、横長型暖炉、レンガの暖炉まわり、埋込式メディアウォール) の写真
コンテンポラリースタイルのファミリールーム (レンガの暖炉まわり、漆喰の暖炉まわり、濃色無垢フローリング、埋込式メディアウォール) の写真
1