コンテンポラリースタイルのファミリールーム (レンガの暖炉まわり、漆喰の暖炉まわり、カーペット敷き、合板フローリング、茶色い床) の写真
絞り込み:
資材コスト
並び替え:今日の人気順
写真 1〜11 枚目(全 11 枚)
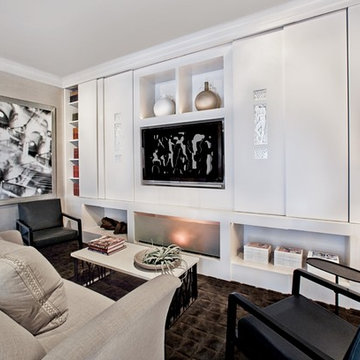
シカゴにある中くらいなコンテンポラリースタイルのおしゃれな独立型ファミリールーム (埋込式メディアウォール、グレーの壁、カーペット敷き、横長型暖炉、漆喰の暖炉まわり、茶色い床) の写真

他の地域にある高級な広いコンテンポラリースタイルのおしゃれなファミリールーム (白い壁、合板フローリング、標準型暖炉、漆喰の暖炉まわり、壁掛け型テレビ、茶色い床) の写真
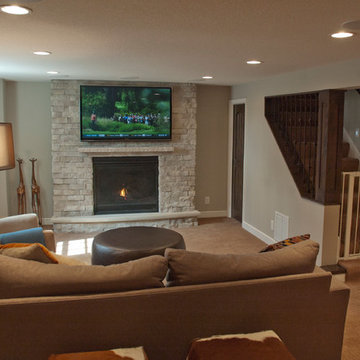
The basement in this home sat unused for years. Cinder block windows did a poor job of brightening the space. Linoleum floors were outdated years ago. The bar was a brick and mortar monster.
The remodeling design began with a new centerpiece – a gas fireplace to warm up cold Minnesota evenings. It features custom brickwork enclosing the energy efficient firebox.
New energy-efficient egress windows can be opened to allow cross ventilation, while keeping the room cozy. A dramatic improvement over cinder block glass.
A new wet bar was added, featuring Oak Wood cabinets and Granite countertops. Note the custom tile work behind the stainless steel sink. The bar itself uses the same materials, creating comfortable seating for three.
Finally, the use of in-ceiling down lights adds a single “color” of light, making the entire room both bright and warm. The before and after photos tell the whole story.
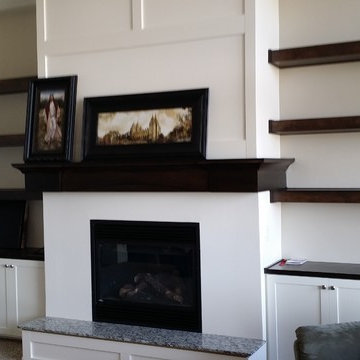
ソルトレイクシティにある中くらいなコンテンポラリースタイルのおしゃれなオープンリビング (ベージュの壁、カーペット敷き、標準型暖炉、漆喰の暖炉まわり、テレビなし、茶色い床) の写真
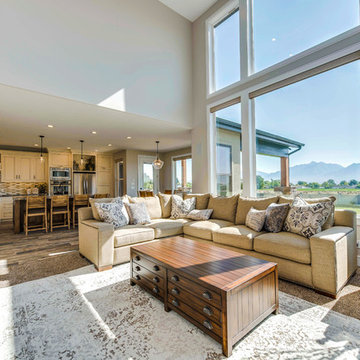
ソルトレイクシティにあるお手頃価格の広いコンテンポラリースタイルのおしゃれなオープンリビング (マルチカラーの壁、カーペット敷き、標準型暖炉、レンガの暖炉まわり、テレビなし、茶色い床) の写真
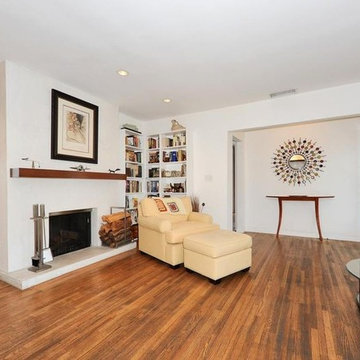
Candy
ロサンゼルスにあるお手頃価格の広いコンテンポラリースタイルのおしゃれなオープンリビング (ライブラリー、白い壁、合板フローリング、薪ストーブ、漆喰の暖炉まわり、壁掛け型テレビ、茶色い床) の写真
ロサンゼルスにあるお手頃価格の広いコンテンポラリースタイルのおしゃれなオープンリビング (ライブラリー、白い壁、合板フローリング、薪ストーブ、漆喰の暖炉まわり、壁掛け型テレビ、茶色い床) の写真
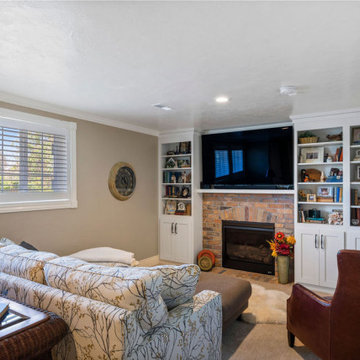
ソルトレイクシティにあるお手頃価格の中くらいなコンテンポラリースタイルのおしゃれなオープンリビング (茶色い壁、カーペット敷き、標準型暖炉、レンガの暖炉まわり、壁掛け型テレビ、茶色い床) の写真
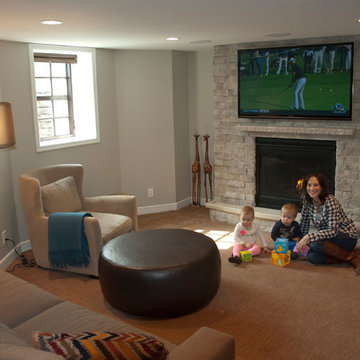
The basement in this home sat unused for years. Cinder block windows did a poor job of brightening the space. Linoleum floors were outdated years ago. The bar was a brick and mortar monster.
The remodeling design began with a new centerpiece – a gas fireplace to warm up cold Minnesota evenings. It features custom brickwork enclosing the energy efficient firebox.
New energy-efficient egress windows can be opened to allow cross ventilation, while keeping the room cozy. A dramatic improvement over cinder block glass.
A new wet bar was added, featuring Oak Wood cabinets and Granite countertops. Note the custom tile work behind the stainless steel sink. The bar itself uses the same materials, creating comfortable seating for three.
Finally, the use of in-ceiling down lights adds a single “color” of light, making the entire room both bright and warm. The before and after photos tell the whole story.
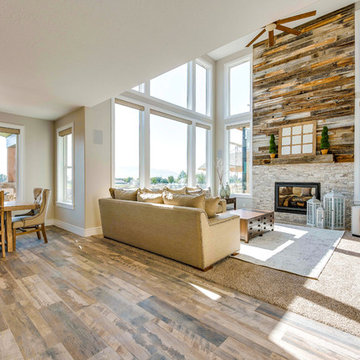
ソルトレイクシティにあるお手頃価格の広いコンテンポラリースタイルのおしゃれなオープンリビング (マルチカラーの壁、標準型暖炉、レンガの暖炉まわり、テレビなし、茶色い床、カーペット敷き) の写真
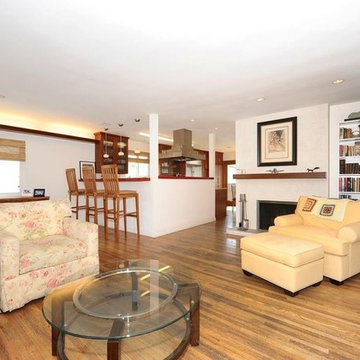
Candy
ロサンゼルスにあるお手頃価格の広いコンテンポラリースタイルのおしゃれなオープンリビング (ライブラリー、白い壁、合板フローリング、薪ストーブ、漆喰の暖炉まわり、壁掛け型テレビ、茶色い床) の写真
ロサンゼルスにあるお手頃価格の広いコンテンポラリースタイルのおしゃれなオープンリビング (ライブラリー、白い壁、合板フローリング、薪ストーブ、漆喰の暖炉まわり、壁掛け型テレビ、茶色い床) の写真
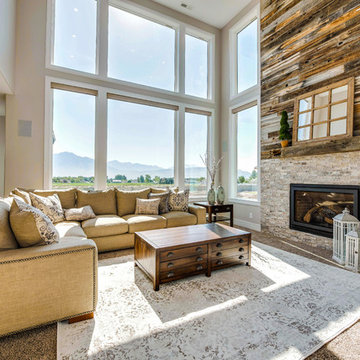
ソルトレイクシティにあるお手頃価格の広いコンテンポラリースタイルのおしゃれなオープンリビング (マルチカラーの壁、標準型暖炉、レンガの暖炉まわり、テレビなし、茶色い床、カーペット敷き) の写真
コンテンポラリースタイルのファミリールーム (レンガの暖炉まわり、漆喰の暖炉まわり、カーペット敷き、合板フローリング、茶色い床) の写真
1