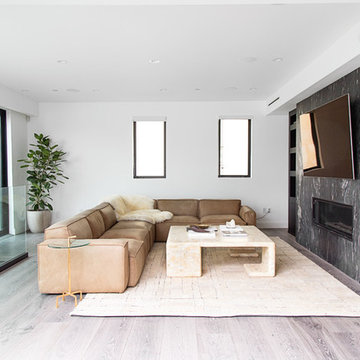コンテンポラリースタイルのファミリールーム (レンガの暖炉まわり、漆喰の暖炉まわり、石材の暖炉まわり、木材の暖炉まわり) の写真
絞り込み:
資材コスト
並び替え:今日の人気順
写真 1〜20 枚目(全 8,124 枚)

This ranch was a complete renovation! We took it down to the studs and redesigned the space for this young family. We opened up the main floor to create a large kitchen with two islands and seating for a crowd and a dining nook that looks out on the beautiful front yard. We created two seating areas, one for TV viewing and one for relaxing in front of the bar area. We added a new mudroom with lots of closed storage cabinets, a pantry with a sliding barn door and a powder room for guests. We raised the ceilings by a foot and added beams for definition of the spaces. We gave the whole home a unified feel using lots of white and grey throughout with pops of orange to keep it fun.

Complete restructure of this lower level. Custom designed media cabinet with floating glass shelves and built-in TV ....John Carlson Photography
デトロイトにあるラグジュアリーな巨大なコンテンポラリースタイルのおしゃれなオープンリビング (埋込式メディアウォール、ベージュの壁、標準型暖炉、木材の暖炉まわり、淡色無垢フローリング) の写真
デトロイトにあるラグジュアリーな巨大なコンテンポラリースタイルのおしゃれなオープンリビング (埋込式メディアウォール、ベージュの壁、標準型暖炉、木材の暖炉まわり、淡色無垢フローリング) の写真
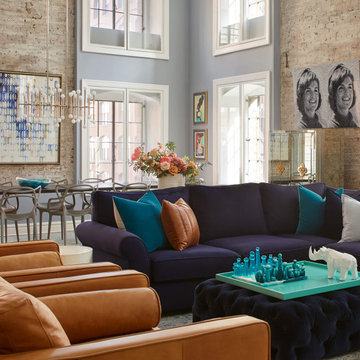
We created a welcoming and functional home in Tribeca for our client and their 4 children. Our goal for this home was to design and style the apartment to 1/ Maintaining the original elements, 2/ Integrate the style of a downtown loft and 3/ Ensure it functioned like a suburban home.
All of their existing and new furniture, fixtures and furnishings were thoughtfully thought out. We worked closely with the family to create a cohesive mixture of high end and custom furnishings coupled with retail finds. Many art pieces were curated to create an interesting and cheerful gallery. It was essential to find the balance of casual elements and elegant features to design a space where our clients could enjoy everyday life and frequent entertaining of extended family and friends.
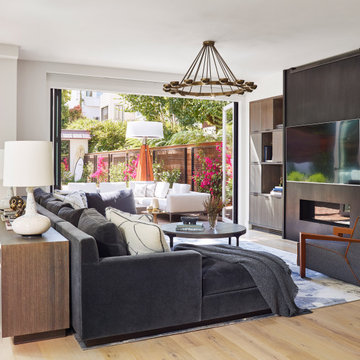
サンフランシスコにあるコンテンポラリースタイルのおしゃれなオープンリビング (白い壁、無垢フローリング、横長型暖炉、木材の暖炉まわり、壁掛け型テレビ、茶色い床) の写真
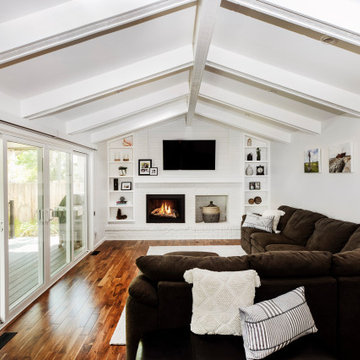
A window was removed and an 8' slider took it's place which allows light to flood the room. Painting the brick white updates the space and adds even more light.

デンバーにあるラグジュアリーな広いコンテンポラリースタイルのおしゃれなオープンリビング (白い壁、淡色無垢フローリング、横長型暖炉、漆喰の暖炉まわり、壁掛け型テレビ、ベージュの床) の写真

The living room is furnished with crisp white minimalistic pieces, blended with warm wood accents to make for a welcoming and homey feel.
マイアミにあるラグジュアリーな広いコンテンポラリースタイルのおしゃれなオープンリビング (白い壁、大理石の床、標準型暖炉、漆喰の暖炉まわり、壁掛け型テレビ、白い床) の写真
マイアミにあるラグジュアリーな広いコンテンポラリースタイルのおしゃれなオープンリビング (白い壁、大理石の床、標準型暖炉、漆喰の暖炉まわり、壁掛け型テレビ、白い床) の写真
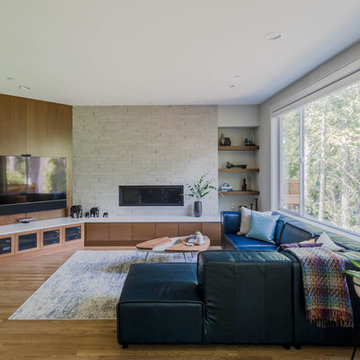
This is by far everybody’s favorite space. The kitchen is definitely the heart of the home where the dinner is getting ready, the homework is done, and in the family room the whole family can relax in front of the fireplace, while watching TV, listening to music, or playing video games. Whites with warm walnuts, light marble, and splashes of color are the key features in this modern family headquarters.
The kitchen was meticulously designed to accommodate storage for numerous kitchen gadgets, cookware, and dinnerware that the family owned. Behind these simple and clean contemporary kitchen cabinet doors, there are multiple ergonomic and functional features that make this kitchen a modern chef’s dream

Venetian plaster surround with component cabinet belo and TV above. Linear fireplace, storage full height. Pocket door with multiplied track to exterior garden area.
Oak floors
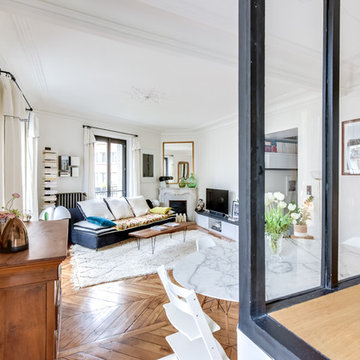
Shootin
パリにある高級な広いコンテンポラリースタイルのおしゃれなオープンリビング (白い壁、無垢フローリング、コーナー設置型暖炉、漆喰の暖炉まわり、据え置き型テレビ、茶色い床) の写真
パリにある高級な広いコンテンポラリースタイルのおしゃれなオープンリビング (白い壁、無垢フローリング、コーナー設置型暖炉、漆喰の暖炉まわり、据え置き型テレビ、茶色い床) の写真
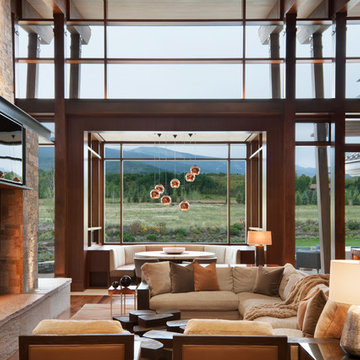
David O. Marlow
デンバーにあるラグジュアリーな巨大なコンテンポラリースタイルのおしゃれなオープンリビング (濃色無垢フローリング、両方向型暖炉、石材の暖炉まわり、壁掛け型テレビ、茶色い床) の写真
デンバーにあるラグジュアリーな巨大なコンテンポラリースタイルのおしゃれなオープンリビング (濃色無垢フローリング、両方向型暖炉、石材の暖炉まわり、壁掛け型テレビ、茶色い床) の写真
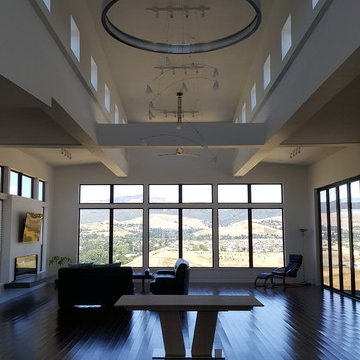
Impluvium Architecture
Location: Danville, CA, USA
Modern House with expansive views with metal, wood and cement plaster siding. The shed roof slope in various direction giving individual character to each space.
I was the Architect and helped coordinate with various sub-contractors. I also co-designed the project with various consultants including Interior and Landscape Design
Almost always and in this case I do my best to draw out the creativity of my clients, even when they think that they are not creative. This house is a perfect example of that with much of the client's vision and creative drive infused into the house.
Photographed by: Tim Haley
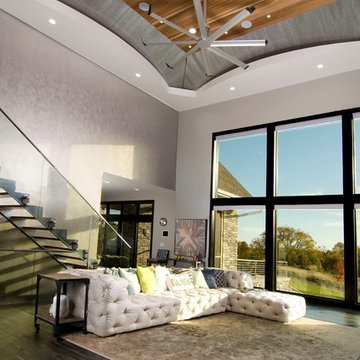
シーダーラピッズにある広いコンテンポラリースタイルのおしゃれなオープンリビング (白い壁、濃色無垢フローリング、横長型暖炉、石材の暖炉まわり、壁掛け型テレビ、茶色い床) の写真
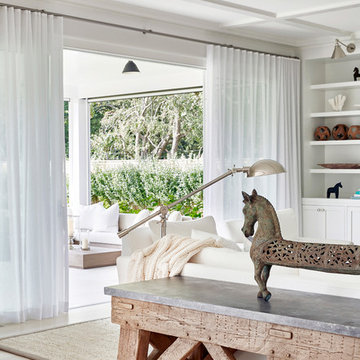
Architectural Advisement & Interior Design by Chango & Co.
Architecture by Thomas H. Heine
Photography by Jacob Snavely
See the story in Domino Magazine
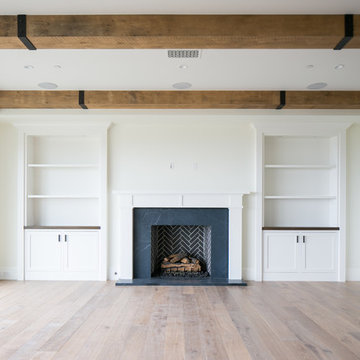
オレンジカウンティにある中くらいなコンテンポラリースタイルのおしゃれな独立型ファミリールーム (白い壁、淡色無垢フローリング、標準型暖炉、石材の暖炉まわり、テレビなし、茶色い床) の写真
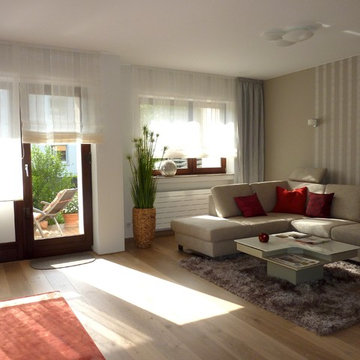
Raumansichten
フランクフルトにある高級な中くらいなコンテンポラリースタイルのおしゃれなオープンリビング (ベージュの壁、淡色無垢フローリング、コーナー設置型暖炉、漆喰の暖炉まわり、据え置き型テレビ) の写真
フランクフルトにある高級な中くらいなコンテンポラリースタイルのおしゃれなオープンリビング (ベージュの壁、淡色無垢フローリング、コーナー設置型暖炉、漆喰の暖炉まわり、据え置き型テレビ) の写真

ロサンゼルスにある高級な中くらいなコンテンポラリースタイルのおしゃれなオープンリビング (マルチカラーの壁、濃色無垢フローリング、横長型暖炉、壁掛け型テレビ、漆喰の暖炉まわり、茶色い床) の写真

@Amber Frederiksen Photography
マイアミにあるラグジュアリーな広いコンテンポラリースタイルのおしゃれなオープンリビング (白い壁、カーペット敷き、横長型暖炉、石材の暖炉まわり、壁掛け型テレビ) の写真
マイアミにあるラグジュアリーな広いコンテンポラリースタイルのおしゃれなオープンリビング (白い壁、カーペット敷き、横長型暖炉、石材の暖炉まわり、壁掛け型テレビ) の写真

Existing front living/kitchen/dining maximized for open-concept living - Interior Architecture: HAUS | Architecture + BRUSFO - Construction Management: WERK - Photo: HAUS | Architecture
コンテンポラリースタイルのファミリールーム (レンガの暖炉まわり、漆喰の暖炉まわり、石材の暖炉まわり、木材の暖炉まわり) の写真
1
