コンテンポラリースタイルのファミリールーム (レンガの暖炉まわり、コンクリートの暖炉まわり、内蔵型テレビ、壁掛け型テレビ) の写真
絞り込み:
資材コスト
並び替え:今日の人気順
写真 141〜160 枚目(全 514 枚)
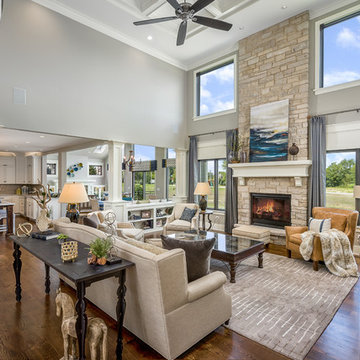
Check out this large and welcoming family room with a curved overhang on the second floor. Tall ceilings and two-story custom fireplace with surround sound built in. Visit our website at www.overstreetbuilders.com
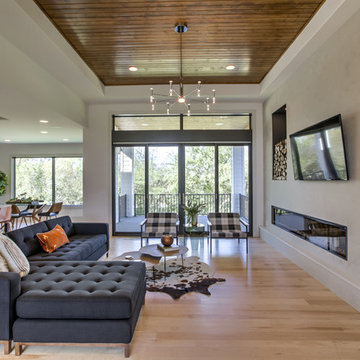
Amoura Productions
オマハにあるコンテンポラリースタイルのおしゃれなオープンリビング (白い壁、淡色無垢フローリング、横長型暖炉、コンクリートの暖炉まわり、壁掛け型テレビ) の写真
オマハにあるコンテンポラリースタイルのおしゃれなオープンリビング (白い壁、淡色無垢フローリング、横長型暖炉、コンクリートの暖炉まわり、壁掛け型テレビ) の写真
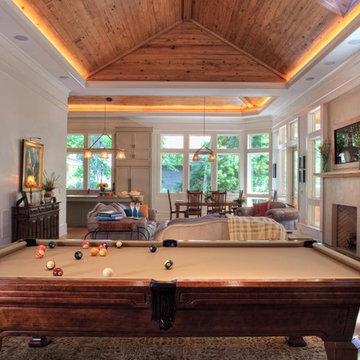
John McManus
アトランタにあるコンテンポラリースタイルのおしゃれなファミリールーム (淡色無垢フローリング、標準型暖炉、コンクリートの暖炉まわり、内蔵型テレビ) の写真
アトランタにあるコンテンポラリースタイルのおしゃれなファミリールーム (淡色無垢フローリング、標準型暖炉、コンクリートの暖炉まわり、内蔵型テレビ) の写真
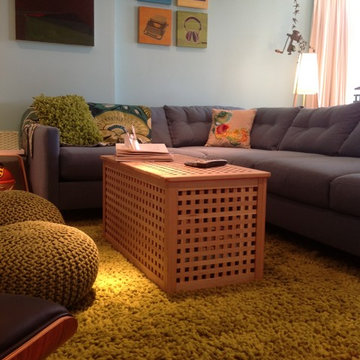
Debby Adelman
We installed a custom sofa in teal with a queen memory foam pull out bed for extra sleep over guests. We used their existing storage truck and converted it to a coffee table. We created the TV and video game zone using poufs, custom sofa in teal, and a comfy shag kiwi area rug.
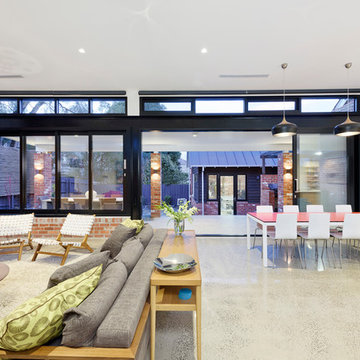
Modern addition to a period home in Camberwell. Powder coated steel, black 'New York' style aluminium windows and exposed brickwork, with polished concrete floors and flowing into large kitchen, dining and outdoor entertaining.
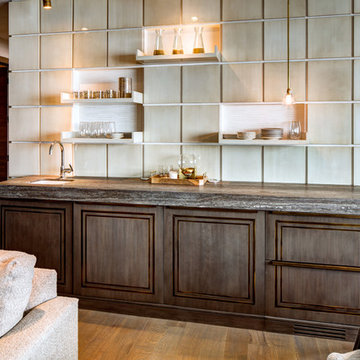
Alan Blakely
ソルトレイクシティにある高級な広いコンテンポラリースタイルのおしゃれなオープンリビング (ベージュの壁、濃色無垢フローリング、標準型暖炉、コンクリートの暖炉まわり、壁掛け型テレビ、茶色い床) の写真
ソルトレイクシティにある高級な広いコンテンポラリースタイルのおしゃれなオープンリビング (ベージュの壁、濃色無垢フローリング、標準型暖炉、コンクリートの暖炉まわり、壁掛け型テレビ、茶色い床) の写真
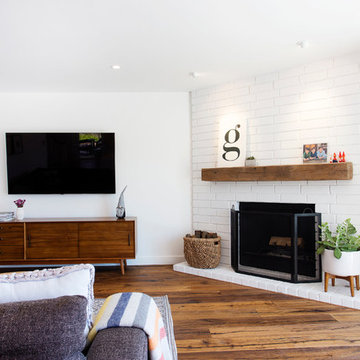
A look from the kitchen into the family room
ロサンゼルスにある中くらいなコンテンポラリースタイルのおしゃれなオープンリビング (白い壁、濃色無垢フローリング、コーナー設置型暖炉、レンガの暖炉まわり、壁掛け型テレビ) の写真
ロサンゼルスにある中くらいなコンテンポラリースタイルのおしゃれなオープンリビング (白い壁、濃色無垢フローリング、コーナー設置型暖炉、レンガの暖炉まわり、壁掛け型テレビ) の写真

Amerihome
ワシントンD.C.にある中くらいなコンテンポラリースタイルのおしゃれな独立型ファミリールーム (ベージュの壁、無垢フローリング、標準型暖炉、レンガの暖炉まわり、壁掛け型テレビ、茶色い床) の写真
ワシントンD.C.にある中くらいなコンテンポラリースタイルのおしゃれな独立型ファミリールーム (ベージュの壁、無垢フローリング、標準型暖炉、レンガの暖炉まわり、壁掛け型テレビ、茶色い床) の写真
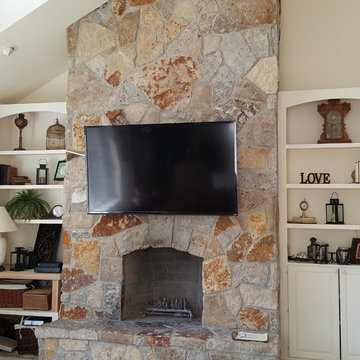
This project consisted of mounting a 70" TV above a brick fireplace. Contact us today for your audio and video projects.
クリーブランドにある低価格の中くらいなコンテンポラリースタイルのおしゃれなオープンリビング (標準型暖炉、レンガの暖炉まわり、壁掛け型テレビ) の写真
クリーブランドにある低価格の中くらいなコンテンポラリースタイルのおしゃれなオープンリビング (標準型暖炉、レンガの暖炉まわり、壁掛け型テレビ) の写真
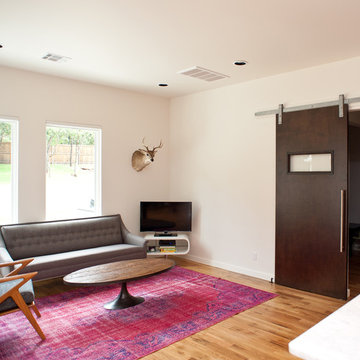
Jim Greene
オクラホマシティにある高級な中くらいなコンテンポラリースタイルのおしゃれなファミリールーム (白い壁、淡色無垢フローリング、横長型暖炉、レンガの暖炉まわり、壁掛け型テレビ) の写真
オクラホマシティにある高級な中くらいなコンテンポラリースタイルのおしゃれなファミリールーム (白い壁、淡色無垢フローリング、横長型暖炉、レンガの暖炉まわり、壁掛け型テレビ) の写真
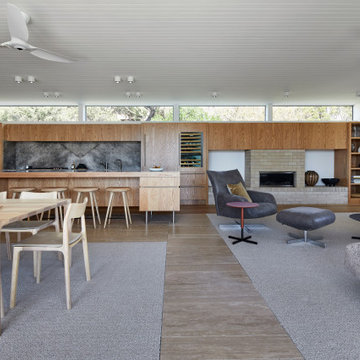
The arrangement of the family, kitchen and dining space is designed to be social, true to the modernist ethos. The open plan living, walls of custom joinery, fireplace, high overhead windows, and floor to ceiling glass sliders all pay respect to successful and appropriate techniques of modernity. Almost architectural natural linen sheer curtains and Japanese style sliding screens give control over privacy, light and views.
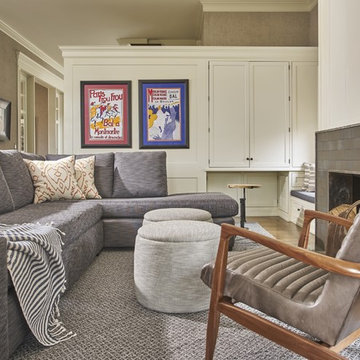
中くらいなコンテンポラリースタイルのおしゃれな独立型ファミリールーム (グレーの壁、濃色無垢フローリング、標準型暖炉、レンガの暖炉まわり、茶色い床、内蔵型テレビ) の写真
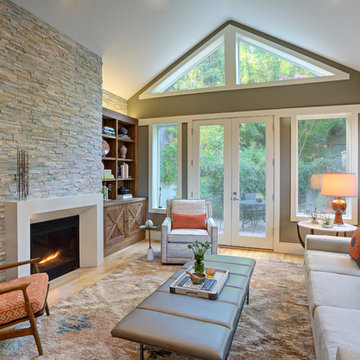
Mitchell Shenker
サンフランシスコにある高級な広いコンテンポラリースタイルのおしゃれなオープンリビング (淡色無垢フローリング、標準型暖炉、コンクリートの暖炉まわり、壁掛け型テレビ、グレーの壁) の写真
サンフランシスコにある高級な広いコンテンポラリースタイルのおしゃれなオープンリビング (淡色無垢フローリング、標準型暖炉、コンクリートの暖炉まわり、壁掛け型テレビ、グレーの壁) の写真
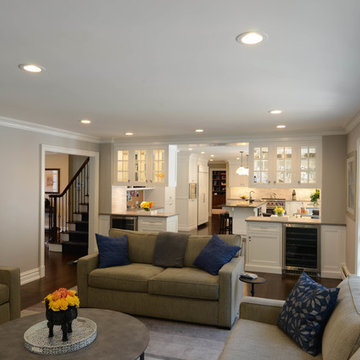
Our Clients loved their home, their backyard and their neighborhood, but wanted a new feel to their 1960’s Colonial. So they asked us to give it a complete internal “facelift.” Now, elegant mahogany doors set the tone for the graceful Entrance Hall; the stunning renovated Kitchen is open to the Family Room; the expanded “back of the house” area between the Garage and Kitchen accommodates Laundry and Mud Rooms, a Walk-in Pantry, and Pool Shower Room and Closet. On the second floor, the Kids’ Bedrooms and Bathrooms are updated with new fixtures and finishes; and the reconfigured Master Suite fashions a sun-filled Master Bedroom with vaulted ceiling, a large Dressing Room, and beautiful Bathroom.
To our Clients’ delight, the internal “facelift” was a genuine transformation, and gave their home a fresh, new beginning.
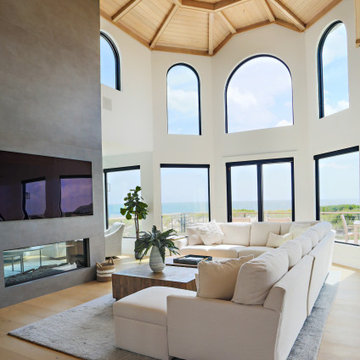
他の地域にあるラグジュアリーな広いコンテンポラリースタイルのおしゃれなオープンリビング (淡色無垢フローリング、両方向型暖炉、コンクリートの暖炉まわり、壁掛け型テレビ、ベージュの床、格子天井) の写真
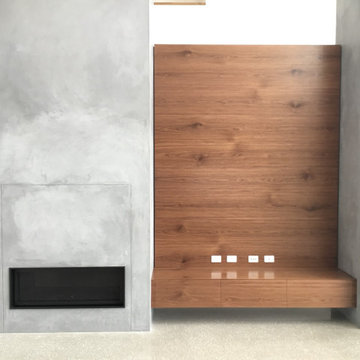
サンシャインコーストにある高級な広いコンテンポラリースタイルのおしゃれなロフトリビング (コンクリートの床、標準型暖炉、コンクリートの暖炉まわり、壁掛け型テレビ、三角天井、羽目板の壁) の写真
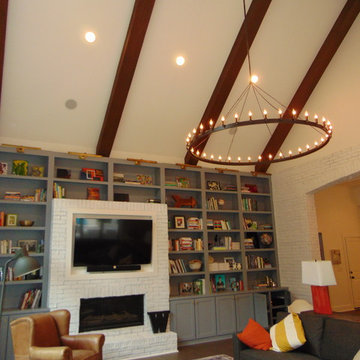
カンザスシティにある高級な中くらいなコンテンポラリースタイルのおしゃれなオープンリビング (白い壁、濃色無垢フローリング、標準型暖炉、レンガの暖炉まわり、壁掛け型テレビ、茶色い床) の写真
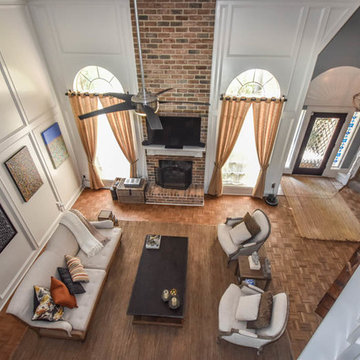
This Houston kitchen remodel turned an outdated bachelor pad into a contemporary dream fit for newlyweds.
The client wanted a contemporary, somewhat commercial look, but also something homey with a comfy, family feel. And they couldn't go too contemporary, since the style of the home is so traditional.
The clean, contemporary, white-black-and-grey color scheme is just the beginning of this transformation from the previous kitchen,
The revamped 20-by-15-foot kitchen and adjoining dining area also features new stainless steel appliances by Maytag, lighting and furnishings by Restoration Hardware and countertops in white Carrara marble and Absolute Black honed granite.
The paneled oak cabinets are now painted a crisp, bright white and finished off with polished nickel pulls. The center island is now a cool grey a few shades darker than the warm grey on the walls. On top of the grey on the new sheetrock, previously covered in a camel-colored textured paint, is Sherwin Williams' Faux Impressions sparkly "Striae Quartz Stone."
Ho-hum 12-inch ceramic floor tiles with a western motif border have been replaced with grey tile "planks" resembling distressed wood. An oak-paneled flush-mount light fixture has given way to recessed lights and barn pendant lamps in oil rubbed bronze from Restoration Hardware. And the section housing clunky upper and lower banks of cabinets between the kitchen an dining area now has a sleek counter-turned-table with custom-milled legs.
At first, the client wanted to open up that section altogether, but then realized they needed more counter space. The table - a continuation of the granite countertop - was the perfect solution. Plus, it offered space for extra seating.
The black, high-back and low-back bar stools are also from Restoration Hardware - as is the new round chandelier and the dining table over which it hangs.
Outdoor Homescapes of Houston also took out a wall between the kitchen and living room and remodeled the adjoining living room as well. A decorative cedar beam stained Minwax Jacobean now spans the ceiling where the wall once stood.
The oak paneling and stairway railings in the living room, meanwhile, also got a coat of white paint and new window treatments and light fixtures from Restoration Hardware. Staining the top handrailing with the same Jacobean dark stain, however, boosted the new contemporary look even more.
The outdoor living space also got a revamp, with a new patio ceiling also stained Jacobean and new outdoor furniture and outdoor area rug from Restoration Hardware. The furniture is from the Klismos collection, in weathered zinc, with Sunbrella fabric in the color "Smoke."
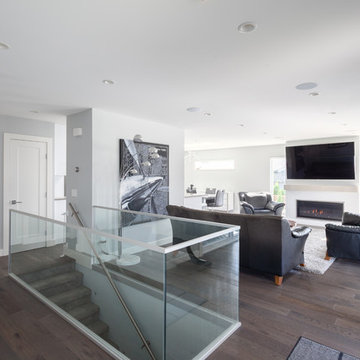
バンクーバーにある中くらいなコンテンポラリースタイルのおしゃれな独立型ファミリールーム (白い壁、濃色無垢フローリング、横長型暖炉、コンクリートの暖炉まわり、壁掛け型テレビ、茶色い床) の写真
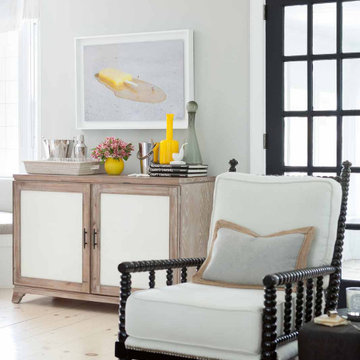
Few things bring us more joy than creating a bespoke space for our clients. certain projects progressed in stages. what began as a gut renovation of the main house expanded in scope to include the addition of an attached guesthouse and blowout and remodel of the kitchen. with each stage came new challenges and opportunities and a welcome reminder that a designer’s work is never truly done.
---
Our interior design service area is all of New York City including the Upper East Side and Upper West Side, as well as the Hamptons, Scarsdale, Mamaroneck, Rye, Rye City, Edgemont, Harrison, Bronxville, and Greenwich CT.
For more about Darci Hether, click here: https://darcihether.com/
To learn more about this project, click here: https://darcihether.com/portfolio/ease-family-home-bridgehampton-ny/
コンテンポラリースタイルのファミリールーム (レンガの暖炉まわり、コンクリートの暖炉まわり、内蔵型テレビ、壁掛け型テレビ) の写真
8