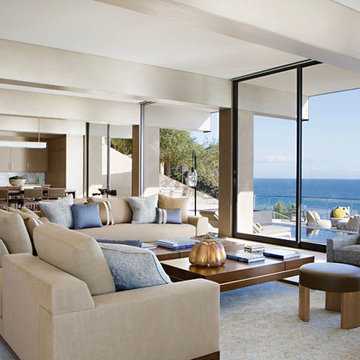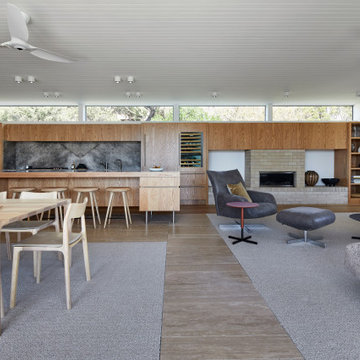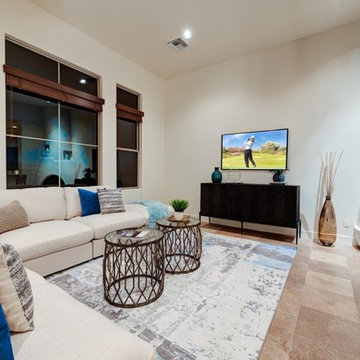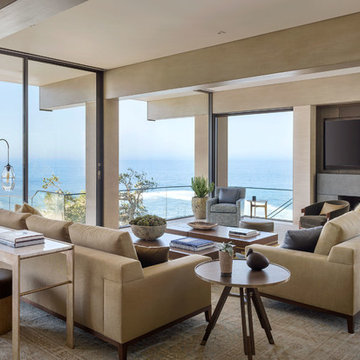コンテンポラリースタイルのオープンリビング (レンガの暖炉まわり、コンクリートの暖炉まわり、トラバーチンの床、ベージュの床) の写真
並び替え:今日の人気順
写真 1〜4 枚目(全 4 枚)

マイアミにある広いコンテンポラリースタイルのおしゃれなオープンリビング (ベージュの壁、トラバーチンの床、標準型暖炉、コンクリートの暖炉まわり、埋込式メディアウォール、ベージュの床) の写真

The arrangement of the family, kitchen and dining space is designed to be social, true to the modernist ethos. The open plan living, walls of custom joinery, fireplace, high overhead windows, and floor to ceiling glass sliders all pay respect to successful and appropriate techniques of modernity. Almost architectural natural linen sheer curtains and Japanese style sliding screens give control over privacy, light and views.

We used side tables in place of a coffee table in this family room. Then, we kept our furnishings neutral and used accent pillows and throw blanket for a pop of color that we subtly mirrored in the area rug.

マイアミにある広いコンテンポラリースタイルのおしゃれなオープンリビング (コンクリートの暖炉まわり、埋込式メディアウォール、ベージュの壁、トラバーチンの床、標準型暖炉、ベージュの床) の写真
コンテンポラリースタイルのオープンリビング (レンガの暖炉まわり、コンクリートの暖炉まわり、トラバーチンの床、ベージュの床) の写真
1