コンテンポラリースタイルのオープンリビング (レンガの暖炉まわり、コンクリートの暖炉まわり、無垢フローリング、白い壁) の写真
絞り込み:
資材コスト
並び替え:今日の人気順
写真 1〜20 枚目(全 96 枚)

This new family room with wood vaulted ceiling and wood look floating hearth pops with tiger print mod wallpaper in black and gold offsetting the black brick of the fireplace and sliding doors

Family Room
Photo Credit: Martina Gemmola
Styling: Bask Interiors and Bea + Co
メルボルンにある広いコンテンポラリースタイルのおしゃれなオープンリビング (無垢フローリング、茶色い床、白い壁、標準型暖炉、レンガの暖炉まわり) の写真
メルボルンにある広いコンテンポラリースタイルのおしゃれなオープンリビング (無垢フローリング、茶色い床、白い壁、標準型暖炉、レンガの暖炉まわり) の写真

Mauricio Fuertes // Susanna Cots · Interior Design
バルセロナにある広いコンテンポラリースタイルのおしゃれなオープンリビング (白い壁、無垢フローリング、コーナー設置型暖炉、コンクリートの暖炉まわり、壁掛け型テレビ) の写真
バルセロナにある広いコンテンポラリースタイルのおしゃれなオープンリビング (白い壁、無垢フローリング、コーナー設置型暖炉、コンクリートの暖炉まわり、壁掛け型テレビ) の写真
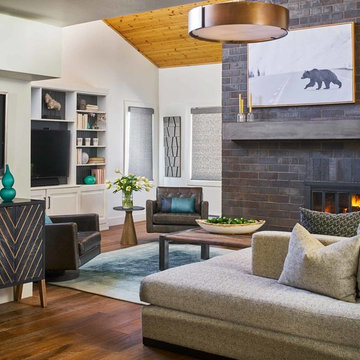
This busy living space accommodates enough seating for family game night or a casual Friday movie night. The space is warm with a mix of wood tones yet bright with white walls and light fabric custom upholstered sofa.
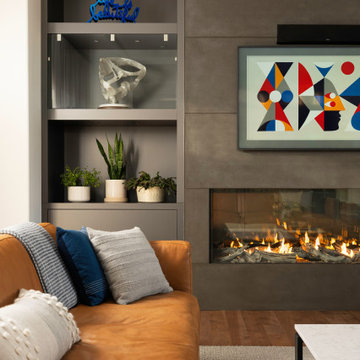
Rodwin Architecture & Skycastle Homes
Location: Boulder, Colorado, USA
Interior design, space planning and architectural details converge thoughtfully in this transformative project. A 15-year old, 9,000 sf. home with generic interior finishes and odd layout needed bold, modern, fun and highly functional transformation for a large bustling family. To redefine the soul of this home, texture and light were given primary consideration. Elegant contemporary finishes, a warm color palette and dramatic lighting defined modern style throughout. A cascading chandelier by Stone Lighting in the entry makes a strong entry statement. Walls were removed to allow the kitchen/great/dining room to become a vibrant social center. A minimalist design approach is the perfect backdrop for the diverse art collection. Yet, the home is still highly functional for the entire family. We added windows, fireplaces, water features, and extended the home out to an expansive patio and yard.
The cavernous beige basement became an entertaining mecca, with a glowing modern wine-room, full bar, media room, arcade, billiards room and professional gym.
Bathrooms were all designed with personality and craftsmanship, featuring unique tiles, floating wood vanities and striking lighting.
This project was a 50/50 collaboration between Rodwin Architecture and Kimball Modern

Zona salotto: Collegamento con la zona cucina tramite porta in vetro ad arco. Soppalco in legno di larice con scala retrattile in ferro e legno. Divani realizzati con materassi in lana. Travi a vista verniciate bianche. Camino passante con vetro lato sala. Proiettore e biciclette su soppalco. La parete in legno di larice chiude la cabina armadio.
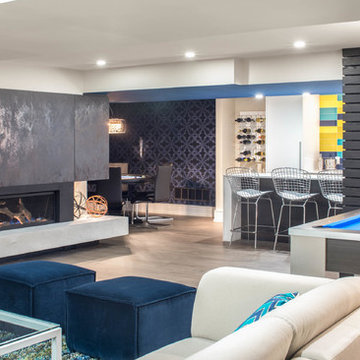
Stephani Buchman Photography
トロントにあるラグジュアリーな広いコンテンポラリースタイルのおしゃれなオープンリビング (白い壁、無垢フローリング、標準型暖炉、コンクリートの暖炉まわり) の写真
トロントにあるラグジュアリーな広いコンテンポラリースタイルのおしゃれなオープンリビング (白い壁、無垢フローリング、標準型暖炉、コンクリートの暖炉まわり) の写真
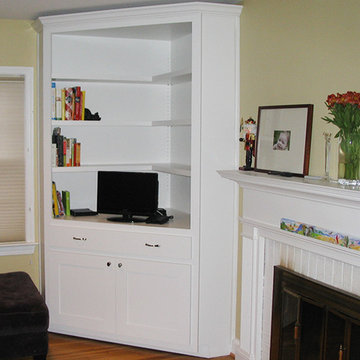
Built-In corner cabinet featuring TV and media connections with bottom storage. White shaker with full span adjustable shelves.
ワシントンD.C.にある低価格の小さなコンテンポラリースタイルのおしゃれなオープンリビング (白い壁、無垢フローリング、標準型暖炉、レンガの暖炉まわり、据え置き型テレビ、茶色い床) の写真
ワシントンD.C.にある低価格の小さなコンテンポラリースタイルのおしゃれなオープンリビング (白い壁、無垢フローリング、標準型暖炉、レンガの暖炉まわり、据え置き型テレビ、茶色い床) の写真
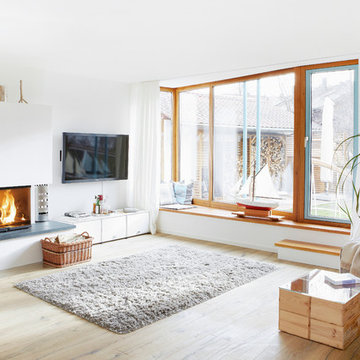
ミュンヘンにある高級な中くらいなコンテンポラリースタイルのおしゃれなオープンリビング (白い壁、無垢フローリング、コンクリートの暖炉まわり、壁掛け型テレビ、コーナー設置型暖炉) の写真
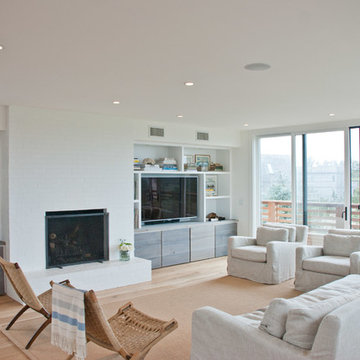
Will Goethe - Jason Thomas Architect
ニューヨークにあるコンテンポラリースタイルのおしゃれなオープンリビング (白い壁、無垢フローリング、標準型暖炉、レンガの暖炉まわり、壁掛け型テレビ) の写真
ニューヨークにあるコンテンポラリースタイルのおしゃれなオープンリビング (白い壁、無垢フローリング、標準型暖炉、レンガの暖炉まわり、壁掛け型テレビ) の写真

Family Room Fire Place and Shelving
Photo Credit: Martina Gemmola
Styline: Bea + Co and Bask Interiors
Builder: Hart Builders
メルボルンにあるコンテンポラリースタイルのおしゃれなオープンリビング (白い壁、無垢フローリング、標準型暖炉、レンガの暖炉まわり、壁掛け型テレビ、茶色い床) の写真
メルボルンにあるコンテンポラリースタイルのおしゃれなオープンリビング (白い壁、無垢フローリング、標準型暖炉、レンガの暖炉まわり、壁掛け型テレビ、茶色い床) の写真
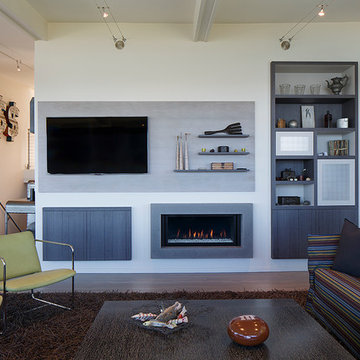
www.ericrorer.com/
サンフランシスコにあるラグジュアリーな中くらいなコンテンポラリースタイルのおしゃれなオープンリビング (コンクリートの暖炉まわり、白い壁、無垢フローリング、横長型暖炉、埋込式メディアウォール) の写真
サンフランシスコにあるラグジュアリーな中くらいなコンテンポラリースタイルのおしゃれなオープンリビング (コンクリートの暖炉まわり、白い壁、無垢フローリング、横長型暖炉、埋込式メディアウォール) の写真
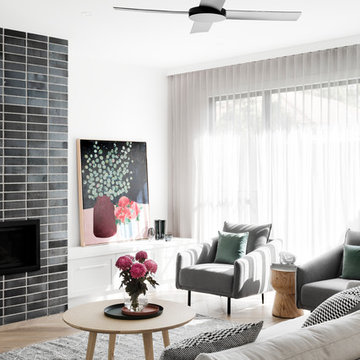
Family Room
Photo Credit: Martina Gemmola
Styling: Bea + Co and Bask Interiors
Builder: Hart Builders
メルボルンにあるコンテンポラリースタイルのおしゃれなオープンリビング (白い壁、無垢フローリング、標準型暖炉、レンガの暖炉まわり、壁掛け型テレビ、茶色い床) の写真
メルボルンにあるコンテンポラリースタイルのおしゃれなオープンリビング (白い壁、無垢フローリング、標準型暖炉、レンガの暖炉まわり、壁掛け型テレビ、茶色い床) の写真
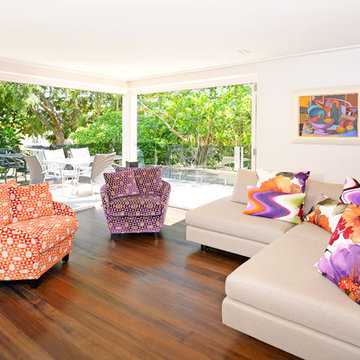
オークランドにある中くらいなコンテンポラリースタイルのおしゃれなオープンリビング (白い壁、無垢フローリング、標準型暖炉、コンクリートの暖炉まわり、茶色い床) の写真
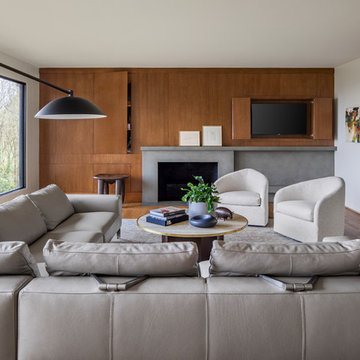
Remodel by Cornerstone Construction Services LLC
Interior Design by Maison Inc.
Giulietti / Schouten AIA Architects PC
Photos by David Papazian
ポートランドにある広いコンテンポラリースタイルのおしゃれなオープンリビング (白い壁、無垢フローリング、標準型暖炉、コンクリートの暖炉まわり、内蔵型テレビ) の写真
ポートランドにある広いコンテンポラリースタイルのおしゃれなオープンリビング (白い壁、無垢フローリング、標準型暖炉、コンクリートの暖炉まわり、内蔵型テレビ) の写真
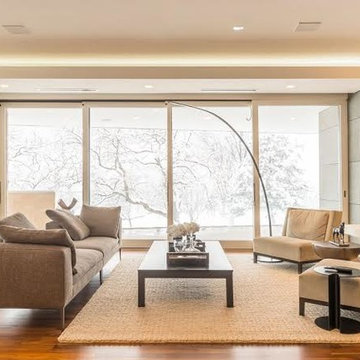
ソルトレイクシティにある中くらいなコンテンポラリースタイルのおしゃれなオープンリビング (白い壁、無垢フローリング、標準型暖炉、コンクリートの暖炉まわり、埋込式メディアウォール、茶色い床) の写真

グランドラピッズにある高級なコンテンポラリースタイルのおしゃれなオープンリビング (白い壁、無垢フローリング、薪ストーブ、レンガの暖炉まわり、壁掛け型テレビ、茶色い床) の写真

tommaso giunchi
ミラノにあるお手頃価格の中くらいなコンテンポラリースタイルのおしゃれなオープンリビング (白い壁、無垢フローリング、レンガの暖炉まわり、テレビなし、両方向型暖炉、ベージュの床) の写真
ミラノにあるお手頃価格の中くらいなコンテンポラリースタイルのおしゃれなオープンリビング (白い壁、無垢フローリング、レンガの暖炉まわり、テレビなし、両方向型暖炉、ベージュの床) の写真
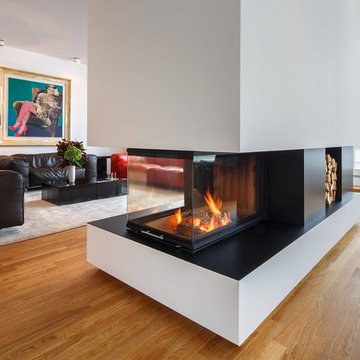
ベルリンにある高級な広いコンテンポラリースタイルのおしゃれなオープンリビング (ライブラリー、白い壁、無垢フローリング、薪ストーブ、コンクリートの暖炉まわり、テレビなし、ベージュの床) の写真
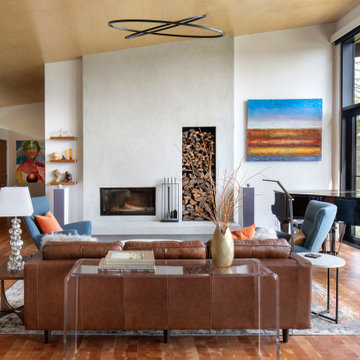
The interior of the home is immediately welcoming with the anterior of the home clad in full-height windows, beckoning you into the home with views and light. The open floor plan leads you into the family room, adjoined by the dining room and in-line kitchen. A balcony is immediately off the dining area, providing a quick escape to the outdoor refuge of Whitefish. Glo’s A5 double pane windows were used to create breathtaking views that are the crown jewels of the home’s design. Furthermore, the full height curtain wall windows and 12’ lift and slide doors provide views as well as thermal performance. The argon-filled glazing, multiple air seals, and larger thermal break make these aluminum windows durable and long-lasting.
コンテンポラリースタイルのオープンリビング (レンガの暖炉まわり、コンクリートの暖炉まわり、無垢フローリング、白い壁) の写真
1