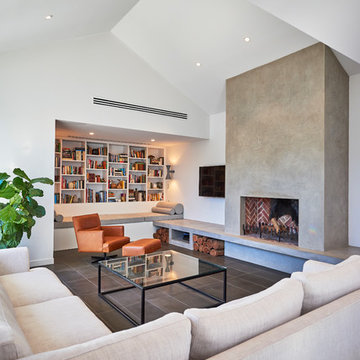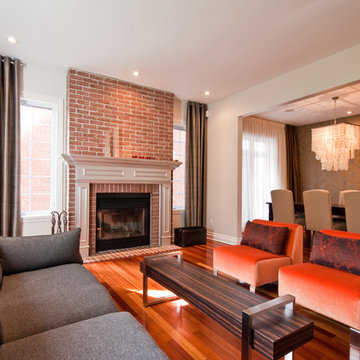コンテンポラリースタイルのファミリールーム (レンガの暖炉まわり、コンクリートの暖炉まわり、積石の暖炉まわり) の写真
絞り込み:
資材コスト
並び替え:今日の人気順
写真 101〜120 枚目(全 1,615 枚)
1/5
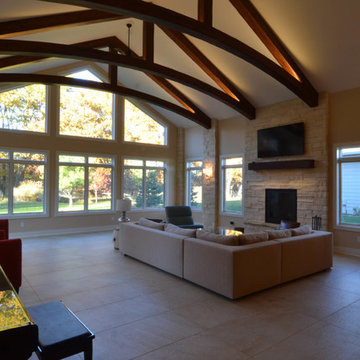
Beautiful living room addition with plenty of space for a growing family.
他の地域にある高級な広いコンテンポラリースタイルのおしゃれなオープンリビング (ベージュの壁、淡色無垢フローリング、標準型暖炉、レンガの暖炉まわり、黄色い床) の写真
他の地域にある高級な広いコンテンポラリースタイルのおしゃれなオープンリビング (ベージュの壁、淡色無垢フローリング、標準型暖炉、レンガの暖炉まわり、黄色い床) の写真
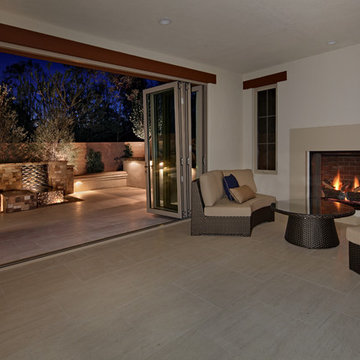
Landscape Design: Ray Morrow / Photography: Jeri Koegel
オレンジカウンティにあるお手頃価格の中くらいなコンテンポラリースタイルのおしゃれなオープンリビング (ゲームルーム、白い壁、ライムストーンの床、標準型暖炉、コンクリートの暖炉まわり、テレビなし) の写真
オレンジカウンティにあるお手頃価格の中くらいなコンテンポラリースタイルのおしゃれなオープンリビング (ゲームルーム、白い壁、ライムストーンの床、標準型暖炉、コンクリートの暖炉まわり、テレビなし) の写真
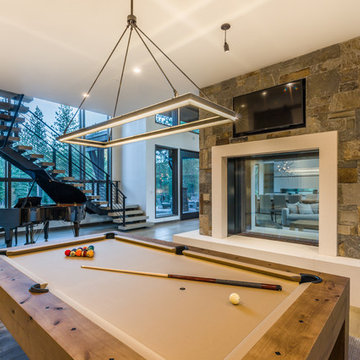
Photo by Vance Fox showing the Billiards Room on the backside of the large, custom double-sided fireplace from the Living Room, and opening to the Theater Room on the opposite side (not visible).

Luxurious new construction Nantucket-style colonial home with contemporary interior in New Canaan, Connecticut staged by BA Staging & Interiors. The staging was selected to emphasize the light and airy finishes and natural materials and textures used throughout. Neutral color palette with calming touches of blue were used to create a serene lifestyle experience.
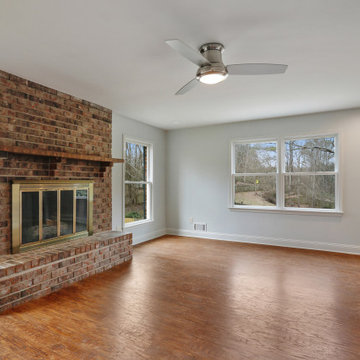
Family Room with Fireplace and Hardwood floor
Ponce Design Build / Adapted Living Spaces
Atlanta, GA 30338
アトランタにあるお手頃価格の広いコンテンポラリースタイルのおしゃれなオープンリビング (白い壁、淡色無垢フローリング、標準型暖炉、レンガの暖炉まわり、壁掛け型テレビ、茶色い床) の写真
アトランタにあるお手頃価格の広いコンテンポラリースタイルのおしゃれなオープンリビング (白い壁、淡色無垢フローリング、標準型暖炉、レンガの暖炉まわり、壁掛け型テレビ、茶色い床) の写真

Mauricio Fuertes // Susanna Cots · Interior Design
バルセロナにある広いコンテンポラリースタイルのおしゃれなオープンリビング (白い壁、無垢フローリング、コーナー設置型暖炉、コンクリートの暖炉まわり、壁掛け型テレビ) の写真
バルセロナにある広いコンテンポラリースタイルのおしゃれなオープンリビング (白い壁、無垢フローリング、コーナー設置型暖炉、コンクリートの暖炉まわり、壁掛け型テレビ) の写真
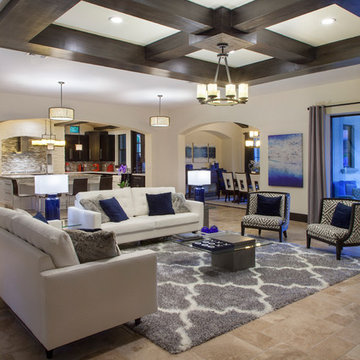
Harvey Smith
オーランドにある高級な広いコンテンポラリースタイルのおしゃれなオープンリビング (白い壁、トラバーチンの床、標準型暖炉、レンガの暖炉まわり、壁掛け型テレビ) の写真
オーランドにある高級な広いコンテンポラリースタイルのおしゃれなオープンリビング (白い壁、トラバーチンの床、標準型暖炉、レンガの暖炉まわり、壁掛け型テレビ) の写真

This new family room with wood vaulted ceiling and wood look floating hearth pops with tiger print mod wallpaper in black and gold offsetting the black brick of the fireplace and sliding doors
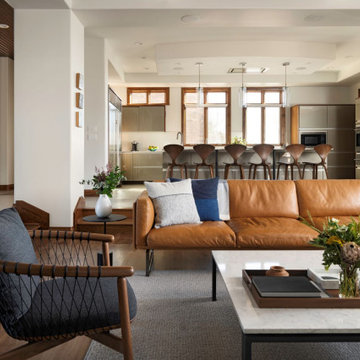
Rodwin Architecture & Skycastle Homes
Location: Boulder, Colorado, USA
Interior design, space planning and architectural details converge thoughtfully in this transformative project. A 15-year old, 9,000 sf. home with generic interior finishes and odd layout needed bold, modern, fun and highly functional transformation for a large bustling family. To redefine the soul of this home, texture and light were given primary consideration. Elegant contemporary finishes, a warm color palette and dramatic lighting defined modern style throughout. A cascading chandelier by Stone Lighting in the entry makes a strong entry statement. Walls were removed to allow the kitchen/great/dining room to become a vibrant social center. A minimalist design approach is the perfect backdrop for the diverse art collection. Yet, the home is still highly functional for the entire family. We added windows, fireplaces, water features, and extended the home out to an expansive patio and yard.
The cavernous beige basement became an entertaining mecca, with a glowing modern wine-room, full bar, media room, arcade, billiards room and professional gym.
Bathrooms were all designed with personality and craftsmanship, featuring unique tiles, floating wood vanities and striking lighting.
This project was a 50/50 collaboration between Rodwin Architecture and Kimball Modern
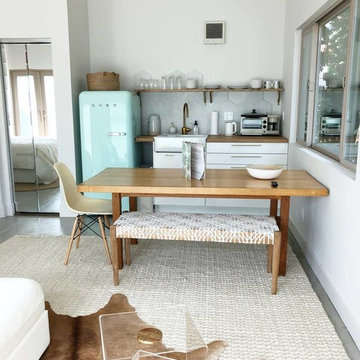
ADU or Granny Flats are supposed to create a living space that is comfortable and that doesn’t sacrifice any necessary amenity. The best ADUs also have a style or theme that makes it feel like its own separate house. This ADU located in Studio City is an example of just that. It creates a cozy Sunday ambiance that fits the LA lifestyle perfectly. Call us today @1-888-977-9490
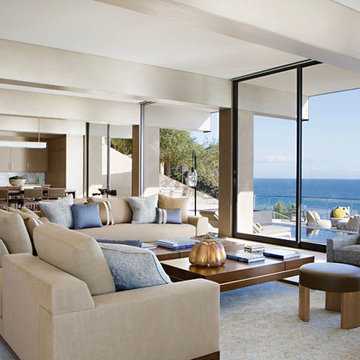
マイアミにある広いコンテンポラリースタイルのおしゃれなオープンリビング (ベージュの壁、トラバーチンの床、標準型暖炉、コンクリートの暖炉まわり、埋込式メディアウォール、ベージュの床) の写真

デンバーにある高級な中くらいなコンテンポラリースタイルのおしゃれなオープンリビング (ライブラリー、白い壁、標準型暖炉、コンクリートの暖炉まわり、壁掛け型テレビ、濃色無垢フローリング、茶色い床) の写真
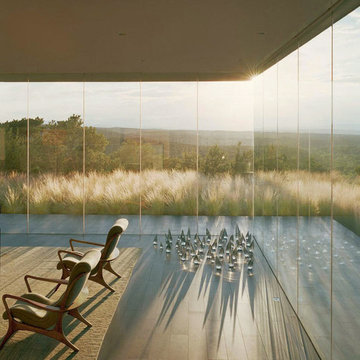
Frank Oudeman
アルバカーキにあるラグジュアリーな巨大なコンテンポラリースタイルのおしゃれなオープンリビング (ベージュの壁、竹フローリング、横長型暖炉、コンクリートの暖炉まわり、テレビなし、ベージュの床) の写真
アルバカーキにあるラグジュアリーな巨大なコンテンポラリースタイルのおしゃれなオープンリビング (ベージュの壁、竹フローリング、横長型暖炉、コンクリートの暖炉まわり、テレビなし、ベージュの床) の写真
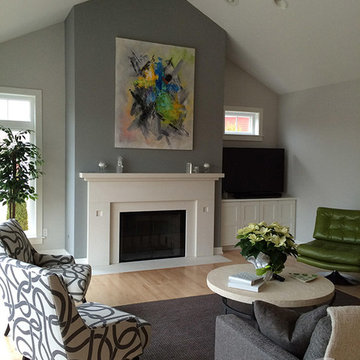
Glacier colored concrete fireplace surround and mantel.
ミルウォーキーにあるコンテンポラリースタイルのおしゃれなファミリールーム (標準型暖炉、コンクリートの暖炉まわり、コーナー型テレビ) の写真
ミルウォーキーにあるコンテンポラリースタイルのおしゃれなファミリールーム (標準型暖炉、コンクリートの暖炉まわり、コーナー型テレビ) の写真
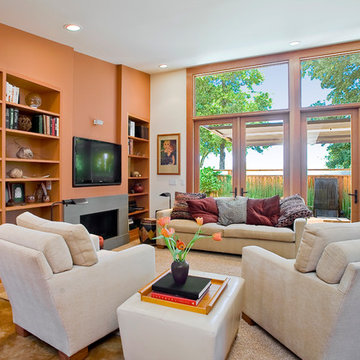
After
Photo: Anthony Dimaano
サンフランシスコにある高級な小さなコンテンポラリースタイルのおしゃれなオープンリビング (オレンジの壁、コンクリートの床、横長型暖炉、コンクリートの暖炉まわり、壁掛け型テレビ) の写真
サンフランシスコにある高級な小さなコンテンポラリースタイルのおしゃれなオープンリビング (オレンジの壁、コンクリートの床、横長型暖炉、コンクリートの暖炉まわり、壁掛け型テレビ) の写真
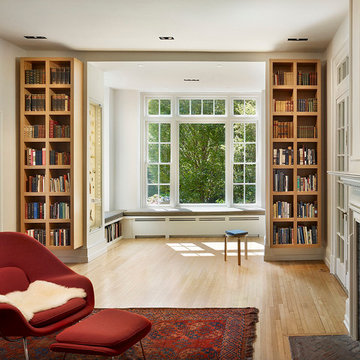
Halkin Photography
www.halkinphotography.com
フィラデルフィアにあるコンテンポラリースタイルのおしゃれなファミリールーム (レンガの暖炉まわり) の写真
フィラデルフィアにあるコンテンポラリースタイルのおしゃれなファミリールーム (レンガの暖炉まわり) の写真
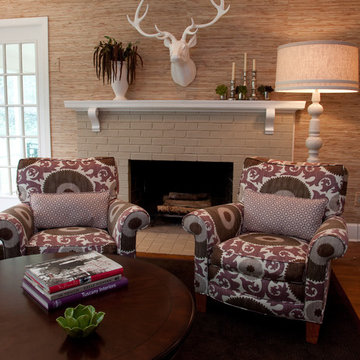
This family friendly gathering space was updated with textural grasscloth walls, and the existing furniture reupholstered in statement fabrics.
Amy Smucker Photography
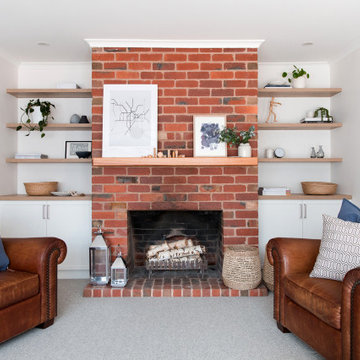
Updated fireplace with custom built in joinery featuring open shelving, hardwood timber mantle, updated flooring
他の地域にあるお手頃価格の中くらいなコンテンポラリースタイルのおしゃれなファミリールーム (白い壁、カーペット敷き、レンガの暖炉まわり、グレーの床) の写真
他の地域にあるお手頃価格の中くらいなコンテンポラリースタイルのおしゃれなファミリールーム (白い壁、カーペット敷き、レンガの暖炉まわり、グレーの床) の写真
コンテンポラリースタイルのファミリールーム (レンガの暖炉まわり、コンクリートの暖炉まわり、積石の暖炉まわり) の写真
6
