コンテンポラリースタイルのファミリールーム (レンガの暖炉まわり、コンクリートの暖炉まわり、漆喰の暖炉まわり、濃色無垢フローリング、トラバーチンの床) の写真
絞り込み:
資材コスト
並び替え:今日の人気順
写真 101〜120 枚目(全 467 枚)
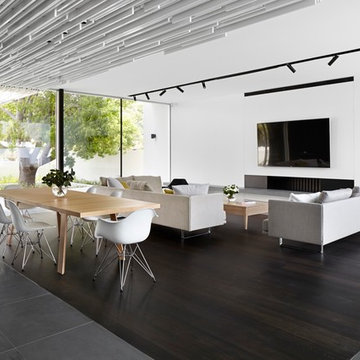
Open lounge and dining looks out onto the front garden and feature tree, which was retained prior to building. Photo by Jack Lovel
パースにある広いコンテンポラリースタイルのおしゃれなオープンリビング (白い壁、濃色無垢フローリング、標準型暖炉、漆喰の暖炉まわり、壁掛け型テレビ) の写真
パースにある広いコンテンポラリースタイルのおしゃれなオープンリビング (白い壁、濃色無垢フローリング、標準型暖炉、漆喰の暖炉まわり、壁掛け型テレビ) の写真
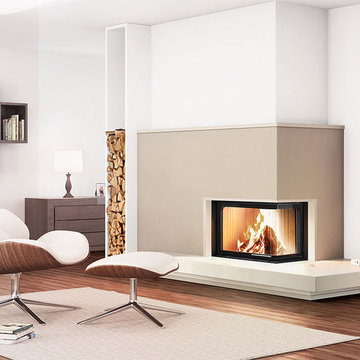
ミュンヘンにある高級な中くらいなコンテンポラリースタイルのおしゃれなオープンリビング (白い壁、濃色無垢フローリング、薪ストーブ、漆喰の暖炉まわり、テレビなし、茶色い床) の写真
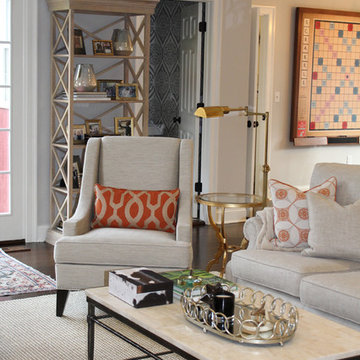
Open concept family room was given a makeover to feel refreshed and contemporary for an empty nester couple. Wood floors were stained a dark espresso and walls painted a Farrow and Ball soft grey that create a perfect backdrop for a neutral palette that get punches of color and patterns with pillows and throws with accessories added for finishing touches. New arm chairs, side and coffee tables, accessories and shelving were added to compliment the reupholstered sofa and small throw rug. Large pile sisal rugs grounds all elements together.
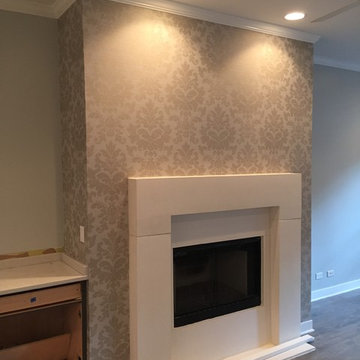
シカゴにある高級な広いコンテンポラリースタイルのおしゃれなオープンリビング (ゲームルーム、青い壁、濃色無垢フローリング、標準型暖炉、漆喰の暖炉まわり) の写真
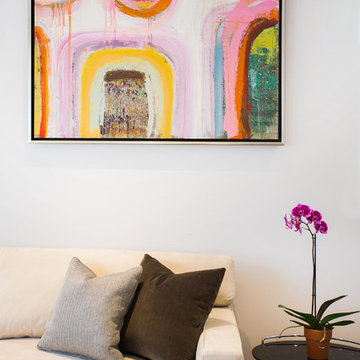
ニューヨークにあるラグジュアリーな広いコンテンポラリースタイルのおしゃれなオープンリビング (白い壁、濃色無垢フローリング、両方向型暖炉、漆喰の暖炉まわり、壁掛け型テレビ) の写真
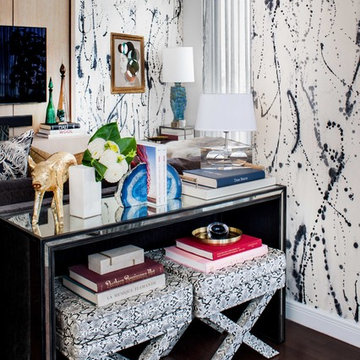
ニューヨークにあるラグジュアリーな中くらいなコンテンポラリースタイルのおしゃれなオープンリビング (濃色無垢フローリング、コーナー設置型暖炉、漆喰の暖炉まわり、マルチカラーの壁) の写真
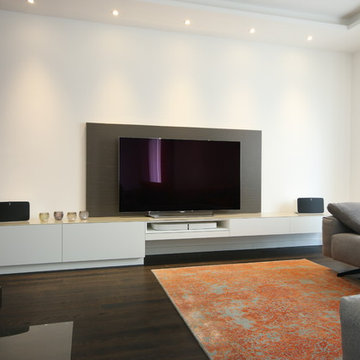
Medienschrank mit 4 Schubkästen und Technikfach. Die
TV-Rückwand ist aus Leder.
Das Lowboard ist matt weiß lackiert und die Platte aus graubraun hinterlackiertem Glas.
Stefan Boldt, Tischlerei Boldt Innenausbau GmbH
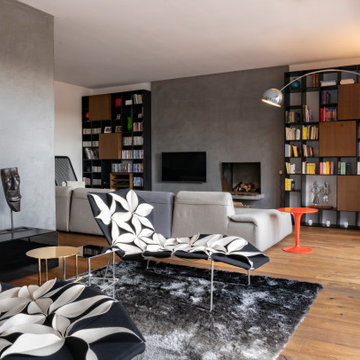
vista soggiorno e zona lounge, camino a vista, rivestimento in cemento
ミラノにあるラグジュアリーな巨大なコンテンポラリースタイルのおしゃれなオープンリビング (グレーの壁、濃色無垢フローリング、標準型暖炉、コンクリートの暖炉まわり、壁掛け型テレビ) の写真
ミラノにあるラグジュアリーな巨大なコンテンポラリースタイルのおしゃれなオープンリビング (グレーの壁、濃色無垢フローリング、標準型暖炉、コンクリートの暖炉まわり、壁掛け型テレビ) の写真
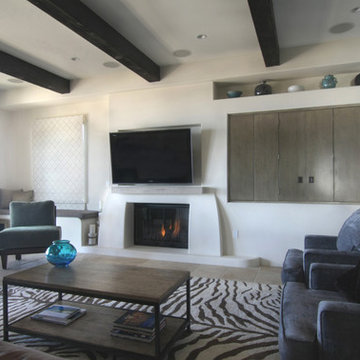
David William Photography
ロサンゼルスにある高級な巨大なコンテンポラリースタイルのおしゃれなオープンリビング (ベージュの壁、トラバーチンの床、標準型暖炉、漆喰の暖炉まわり、埋込式メディアウォール) の写真
ロサンゼルスにある高級な巨大なコンテンポラリースタイルのおしゃれなオープンリビング (ベージュの壁、トラバーチンの床、標準型暖炉、漆喰の暖炉まわり、埋込式メディアウォール) の写真
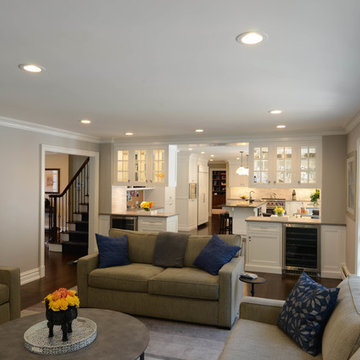
Our Clients loved their home, their backyard and their neighborhood, but wanted a new feel to their 1960’s Colonial. So they asked us to give it a complete internal “facelift.” Now, elegant mahogany doors set the tone for the graceful Entrance Hall; the stunning renovated Kitchen is open to the Family Room; the expanded “back of the house” area between the Garage and Kitchen accommodates Laundry and Mud Rooms, a Walk-in Pantry, and Pool Shower Room and Closet. On the second floor, the Kids’ Bedrooms and Bathrooms are updated with new fixtures and finishes; and the reconfigured Master Suite fashions a sun-filled Master Bedroom with vaulted ceiling, a large Dressing Room, and beautiful Bathroom.
To our Clients’ delight, the internal “facelift” was a genuine transformation, and gave their home a fresh, new beginning.
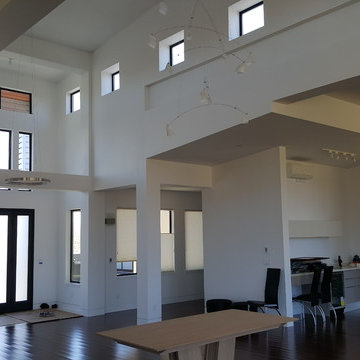
Impluvium Architecture
Location: Danville, CA, USA
Modern House with expansive views with metal, wood and cement plaster siding. The shed roof slope in various direction giving individual character to each space.
I was the Architect and helped coordinate with various sub-contractors. I also co-designed the project with various consultants including Interior and Landscape Design
Almost always and in this case I do my best to draw out the creativity of my clients, even when they think that they are not creative. This house is a perfect example of that with much of the client's vision and creative drive infused into the house.
Photographed by: Tim Haley
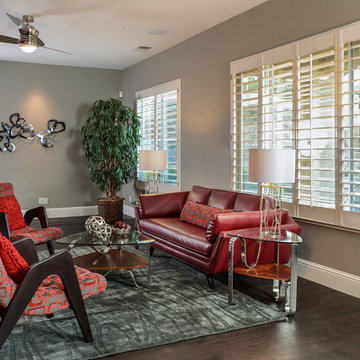
Bernardo Grijalva Photography
サンフランシスコにあるお手頃価格の広いコンテンポラリースタイルのおしゃれなオープンリビング (グレーの壁、濃色無垢フローリング、標準型暖炉、漆喰の暖炉まわり、壁掛け型テレビ) の写真
サンフランシスコにあるお手頃価格の広いコンテンポラリースタイルのおしゃれなオープンリビング (グレーの壁、濃色無垢フローリング、標準型暖炉、漆喰の暖炉まわり、壁掛け型テレビ) の写真
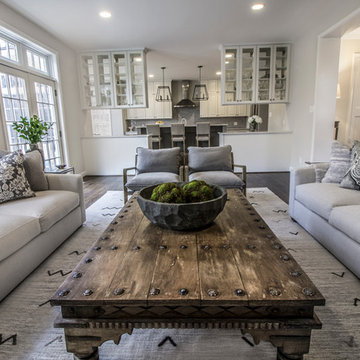
This 1950's colonial was part renovation and part addition. We added on a new kitchen, family room, dry bar, pantry and powder room on the first floor. The floor above the addition is the new master suite. The existing living room remained while what previously the kitchen/dining area was turned into a formal dining room and dry bar.
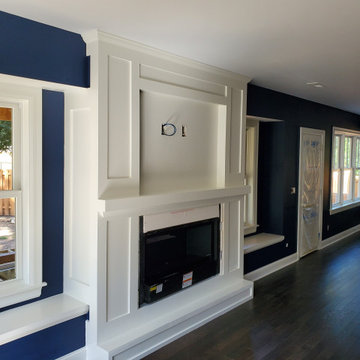
Here the painters have completed and we are about 2 days from the final reveal!
ミネアポリスにあるお手頃価格の小さなコンテンポラリースタイルのおしゃれなオープンリビング (青い壁、濃色無垢フローリング、標準型暖炉、コンクリートの暖炉まわり、壁掛け型テレビ、茶色い床) の写真
ミネアポリスにあるお手頃価格の小さなコンテンポラリースタイルのおしゃれなオープンリビング (青い壁、濃色無垢フローリング、標準型暖炉、コンクリートの暖炉まわり、壁掛け型テレビ、茶色い床) の写真
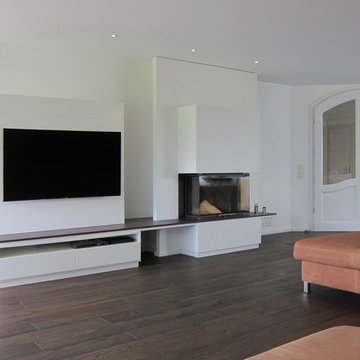
Gegenüber von Essplatz und Sofa wurde ein Warmluft-Kamin eingebaut. Seine breite dreiseitige Verglasung ermöglicht den Blick ins Feuer sowohl vom Sofa als auch vom Essplatz aus. Durch eine vorgesetzte Wandscheibe entstand seitlich ein Lagerplatz für das Brennholz. Das Medien-Element links daneben nimmt die Maße des Kamins wieder auf. Die Verkabelung zwischen den Geräten erfolgt unsichtbar über eine Revisionsklappe in der Seite des Möbels. Unten bietet eine große Schublade Platz für CDs und DVDs.
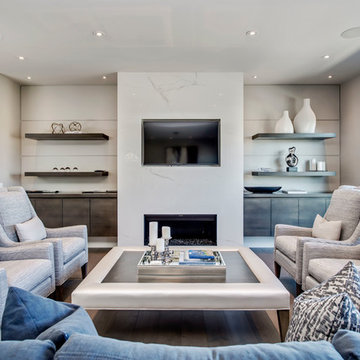
Zoon Media
カルガリーにある高級な中くらいなコンテンポラリースタイルのおしゃれなオープンリビング (白い壁、濃色無垢フローリング、標準型暖炉、コンクリートの暖炉まわり、埋込式メディアウォール、茶色い床) の写真
カルガリーにある高級な中くらいなコンテンポラリースタイルのおしゃれなオープンリビング (白い壁、濃色無垢フローリング、標準型暖炉、コンクリートの暖炉まわり、埋込式メディアウォール、茶色い床) の写真
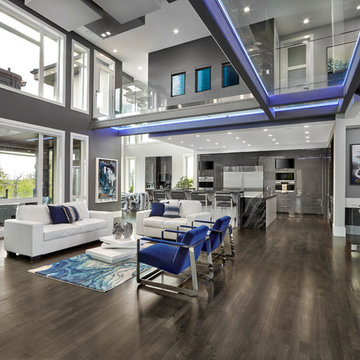
Two story greatroom with a stunning glass walk way with RGB LED lighting
エドモントンにある高級な巨大なコンテンポラリースタイルのおしゃれなオープンリビング (グレーの壁、濃色無垢フローリング、両方向型暖炉、漆喰の暖炉まわり、壁掛け型テレビ、茶色い床) の写真
エドモントンにある高級な巨大なコンテンポラリースタイルのおしゃれなオープンリビング (グレーの壁、濃色無垢フローリング、両方向型暖炉、漆喰の暖炉まわり、壁掛け型テレビ、茶色い床) の写真
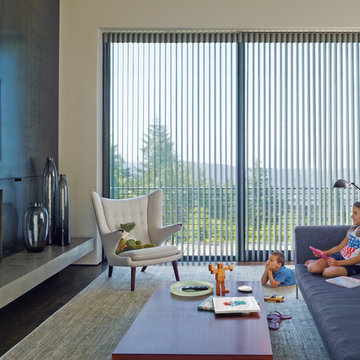
ブリッジポートにある広いコンテンポラリースタイルのおしゃれな独立型ファミリールーム (白い壁、濃色無垢フローリング、標準型暖炉、コンクリートの暖炉まわり、テレビなし、茶色い床) の写真
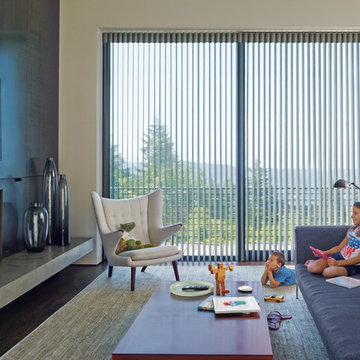
サンフランシスコにある広いコンテンポラリースタイルのおしゃれな独立型ファミリールーム (白い壁、濃色無垢フローリング、標準型暖炉、コンクリートの暖炉まわり、壁掛け型テレビ、茶色い床) の写真
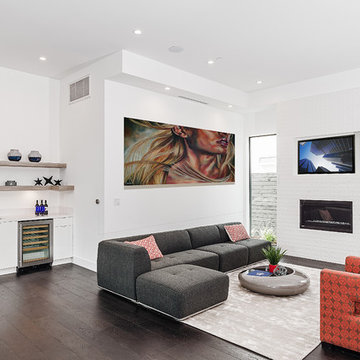
Oak Chianti provides stunning, midnight-hued planks that are perfect for areas of high contrast. These beautiful European Engineered hardwood planks are 7.5" wide and extra-long, creating a spacious sanctuary you will proud to call home. Each is wire-brushed by hand and coated with layers of premium finish for a scratch-resistant surface that is easy to maintain and care for.
コンテンポラリースタイルのファミリールーム (レンガの暖炉まわり、コンクリートの暖炉まわり、漆喰の暖炉まわり、濃色無垢フローリング、トラバーチンの床) の写真
6