コンテンポラリースタイルのファミリールーム (レンガの暖炉まわり、コンクリートの暖炉まわり、金属の暖炉まわり、マルチカラーの壁) の写真
絞り込み:
資材コスト
並び替え:今日の人気順
写真 1〜20 枚目(全 35 枚)

Andrew Pogue Photography
シアトルにある高級な広いコンテンポラリースタイルのおしゃれなオープンリビング (セラミックタイルの床、横長型暖炉、金属の暖炉まわり、壁掛け型テレビ、マルチカラーの壁、グレーの床) の写真
シアトルにある高級な広いコンテンポラリースタイルのおしゃれなオープンリビング (セラミックタイルの床、横長型暖炉、金属の暖炉まわり、壁掛け型テレビ、マルチカラーの壁、グレーの床) の写真

Gorgeous modern single family home with magnificent views.
シンシナティにある高級な中くらいなコンテンポラリースタイルのおしゃれなオープンリビング (マルチカラーの壁、セラミックタイルの床、横長型暖炉、金属の暖炉まわり、壁掛け型テレビ、ベージュの床、板張り天井) の写真
シンシナティにある高級な中くらいなコンテンポラリースタイルのおしゃれなオープンリビング (マルチカラーの壁、セラミックタイルの床、横長型暖炉、金属の暖炉まわり、壁掛け型テレビ、ベージュの床、板張り天井) の写真

Warm and inviting contemporary great room in The Ridges. The large wall panels of walnut accent the automated art that covers the TV when not in use. The floors are beautiful French Oak that have been faux finished and waxed for a very natural look. There are two stunning round custom stainless pendants with custom linen shades. The round cocktail table has a beautiful book matched top in Macassar ebony. A large cable wool shag rug makes a great room divider in this very grand room. The backdrop is a concrete fireplace with two leather reading chairs and ottoman. Timeless sophistication!
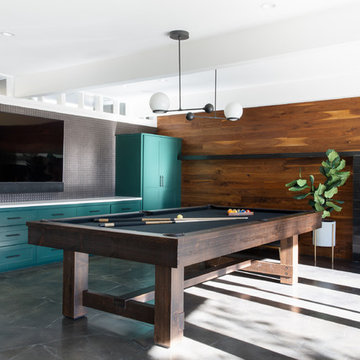
オースティンにあるラグジュアリーな広いコンテンポラリースタイルのおしゃれなオープンリビング (ゲームルーム、マルチカラーの壁、ライムストーンの床、標準型暖炉、金属の暖炉まわり、壁掛け型テレビ、茶色い床) の写真
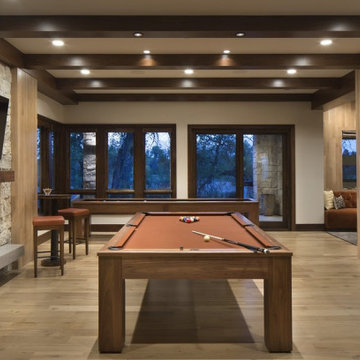
Our Aspen studio gave this beautiful home a stunning makeover with thoughtful and balanced use of colors, patterns, and textures to create a harmonious vibe. Following our holistic design approach, we added mirrors, artworks, decor, and accessories that easily blend into the architectural design. Beautiful purple chairs in the dining area add an attractive pop, just like the deep pink sofas in the living room. The home bar is designed as a classy, sophisticated space with warm wood tones and elegant bar chairs perfect for entertaining. A dashing home theatre and hot sauna complete this home, making it a luxurious retreat!
---
Joe McGuire Design is an Aspen and Boulder interior design firm bringing a uniquely holistic approach to home interiors since 2005.
For more about Joe McGuire Design, see here: https://www.joemcguiredesign.com/
To learn more about this project, see here:
https://www.joemcguiredesign.com/greenwood-preserve
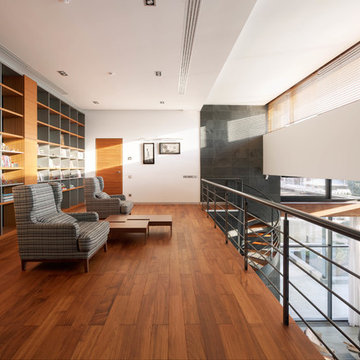
Алексей Князев
モスクワにあるラグジュアリーな広いコンテンポラリースタイルのおしゃれなロフトリビング (ライブラリー、マルチカラーの壁、吊り下げ式暖炉、金属の暖炉まわり、無垢フローリング、茶色い床) の写真
モスクワにあるラグジュアリーな広いコンテンポラリースタイルのおしゃれなロフトリビング (ライブラリー、マルチカラーの壁、吊り下げ式暖炉、金属の暖炉まわり、無垢フローリング、茶色い床) の写真
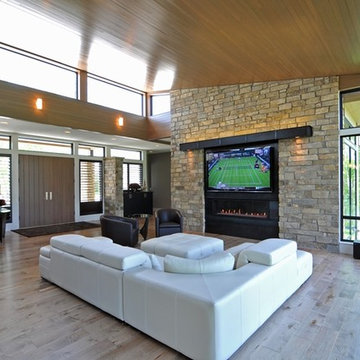
Kampa Studio
他の地域にある広いコンテンポラリースタイルのおしゃれなオープンリビング (マルチカラーの壁、淡色無垢フローリング、横長型暖炉、金属の暖炉まわり、壁掛け型テレビ) の写真
他の地域にある広いコンテンポラリースタイルのおしゃれなオープンリビング (マルチカラーの壁、淡色無垢フローリング、横長型暖炉、金属の暖炉まわり、壁掛け型テレビ) の写真
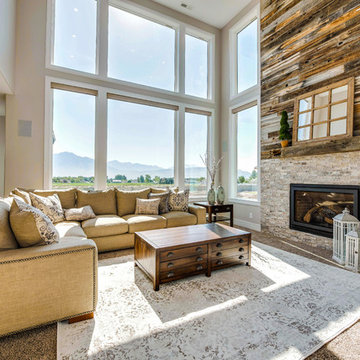
ソルトレイクシティにあるお手頃価格の広いコンテンポラリースタイルのおしゃれなオープンリビング (マルチカラーの壁、標準型暖炉、レンガの暖炉まわり、テレビなし、茶色い床、カーペット敷き) の写真
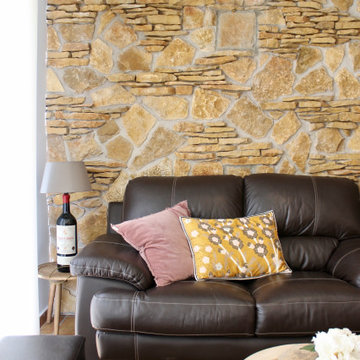
アリカンテにあるラグジュアリーな広いコンテンポラリースタイルのおしゃれなオープンリビング (ホームバー、マルチカラーの壁、セラミックタイルの床、薪ストーブ、金属の暖炉まわり、壁掛け型テレビ、オレンジの床、格子天井、レンガ壁) の写真
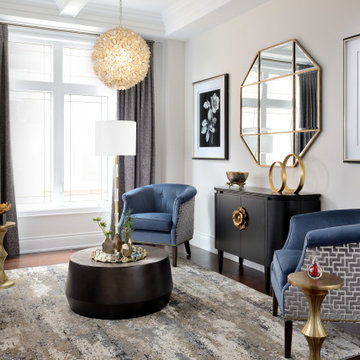
This home in Vaughan is a comfortable, functional space that reflects the family’s eclectic style.
Project by Richmond Hill interior design firm Lumar Interiors. Also serving Aurora, Newmarket, King City, Markham, Thornhill, Vaughan, York Region, and the Greater Toronto Area.
For more about Lumar Interiors, click here: https://www.lumarinteriors.com/
To learn more about this project, click here:
https://www.lumarinteriors.com/portfolio/cozy-home-vaughan/
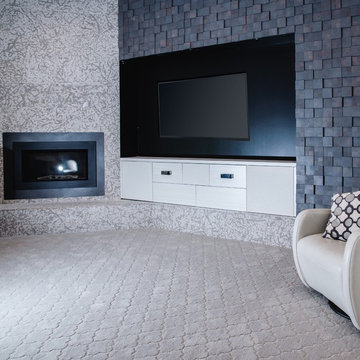
Block wall art, jamie Beckwith, feature wall, accent wall, contemporary design
他の地域にある高級な中くらいなコンテンポラリースタイルのおしゃれなオープンリビング (マルチカラーの壁、カーペット敷き、コーナー設置型暖炉、金属の暖炉まわり、埋込式メディアウォール) の写真
他の地域にある高級な中くらいなコンテンポラリースタイルのおしゃれなオープンリビング (マルチカラーの壁、カーペット敷き、コーナー設置型暖炉、金属の暖炉まわり、埋込式メディアウォール) の写真
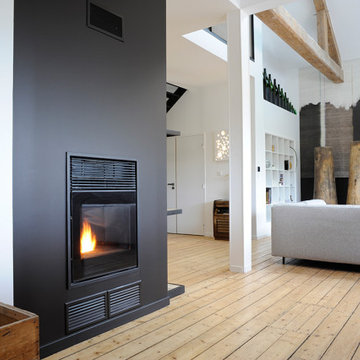
Salle de séjours d'une chambre d'hôte en Champagne
ランスにある広いコンテンポラリースタイルのおしゃれなロフトリビング (ライブラリー、マルチカラーの壁、淡色無垢フローリング、薪ストーブ、金属の暖炉まわり、茶色い床) の写真
ランスにある広いコンテンポラリースタイルのおしゃれなロフトリビング (ライブラリー、マルチカラーの壁、淡色無垢フローリング、薪ストーブ、金属の暖炉まわり、茶色い床) の写真
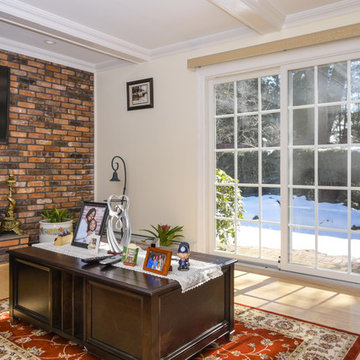
New Renewal by Andersen Long Island sliding glass patio door brings a wealth of natural light to this family room in this Huntington home in Suffolk County, Long Island, NY.
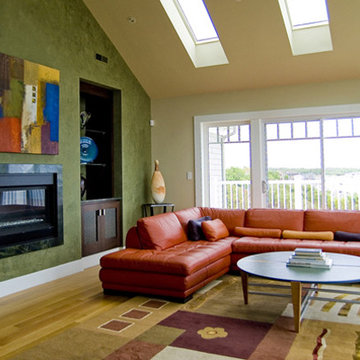
ボストンにある中くらいなコンテンポラリースタイルのおしゃれなオープンリビング (マルチカラーの壁、淡色無垢フローリング、標準型暖炉、金属の暖炉まわり、埋込式メディアウォール、ベージュの床) の写真
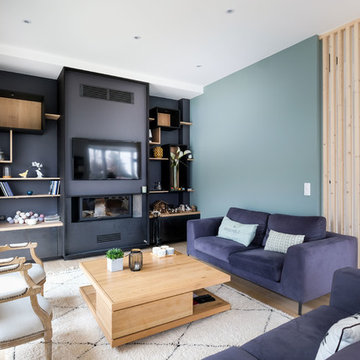
Jérôme Pantalacci
リヨンにあるコンテンポラリースタイルのおしゃれなファミリールーム (マルチカラーの壁、淡色無垢フローリング、吊り下げ式暖炉、金属の暖炉まわり、壁掛け型テレビ) の写真
リヨンにあるコンテンポラリースタイルのおしゃれなファミリールーム (マルチカラーの壁、淡色無垢フローリング、吊り下げ式暖炉、金属の暖炉まわり、壁掛け型テレビ) の写真
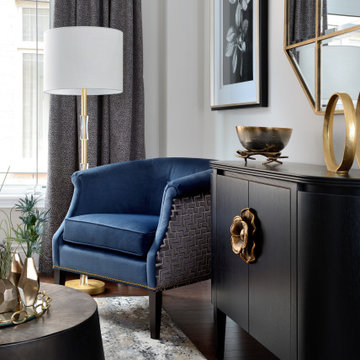
This home in Vaughan is a comfortable, functional space that reflects the family’s eclectic style.
Project by Richmond Hill interior design firm Lumar Interiors. Also serving Aurora, Newmarket, King City, Markham, Thornhill, Vaughan, York Region, and the Greater Toronto Area.
For more about Lumar Interiors, click here: https://www.lumarinteriors.com/
To learn more about this project, click here:
https://www.lumarinteriors.com/portfolio/cozy-home-vaughan/
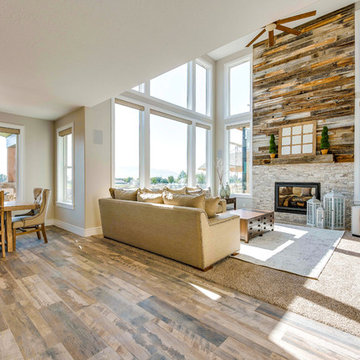
ソルトレイクシティにあるお手頃価格の広いコンテンポラリースタイルのおしゃれなオープンリビング (マルチカラーの壁、標準型暖炉、レンガの暖炉まわり、テレビなし、茶色い床、カーペット敷き) の写真
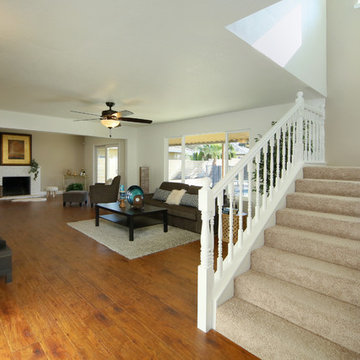
サクラメントにあるお手頃価格の広いコンテンポラリースタイルのおしゃれなオープンリビング (マルチカラーの壁、無垢フローリング、標準型暖炉、レンガの暖炉まわり) の写真
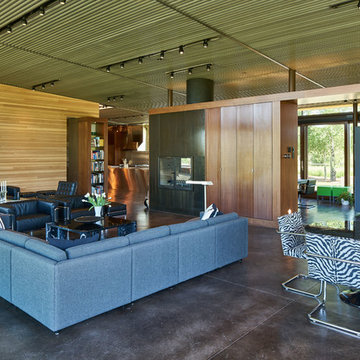
This residence is situated on a flat site with views north and west to the mountain range. The opposing roof forms open the primary living spaces on the ground floor to these views, while the upper floor captures the sun and view to the south. The integrity of these two forms are emphasized by a linear skylight at their meeting point. The sequence of entry to the house begins at the south of the property adjacent to a vast conservation easement, and is fortified by a wall that defines a path of movement and connects the interior spaces to the outdoors. The addition of the garage outbuilding creates an arrival courtyard.
A.I.A Wyoming Chapter Design Award of Merit 2014
Project Year: 2008
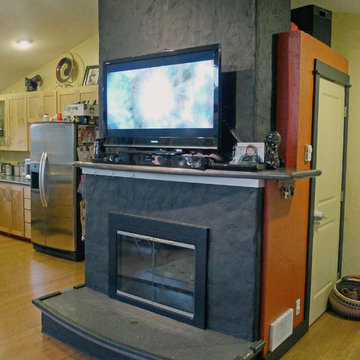
Photo of the fireplace with custom ground and polished concrete hearth and mantle. Original fireplace brick was covered with stucco. Entrance coat closet to the right, and kitchen in the background to the left.
コンテンポラリースタイルのファミリールーム (レンガの暖炉まわり、コンクリートの暖炉まわり、金属の暖炉まわり、マルチカラーの壁) の写真
1