コンテンポラリースタイルのファミリールーム (レンガの暖炉まわり、コンクリートの暖炉まわり、金属の暖炉まわり、石材の暖炉まわり、オレンジの壁) の写真
絞り込み:
資材コスト
並び替え:今日の人気順
写真 1〜18 枚目(全 18 枚)
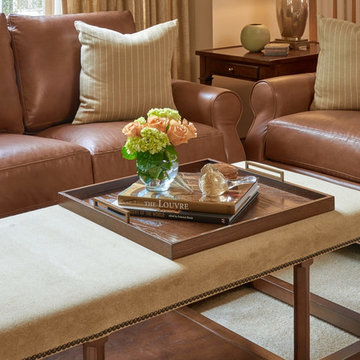
Soft earthtones of brown, grey, beige, and gold bring warmth to this clean, traditional living room. We created an inviting and elegant space using warm woods, custom fabrics, modern artwork, and chic lighting. This timeless interior design offers our clients a functional and beautiful living room, perfect to entertain guests or just have a quiet night in with the family.
Designed by Michelle Yorke Interiors who also serves Seattle’s Eastside suburbs from Mercer Island all the way through Issaquah.
For more about Michelle Yorke, click here: https://michelleyorkedesign.com/
To learn more about this project, click here: https://michelleyorkedesign.com/grousemont-estates/
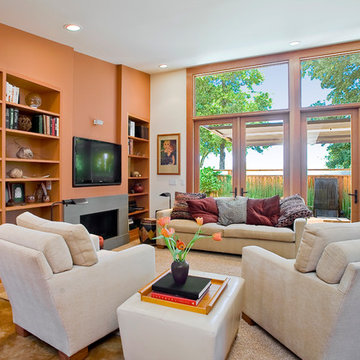
After
Photo: Anthony Dimaano
サンフランシスコにある高級な小さなコンテンポラリースタイルのおしゃれなオープンリビング (オレンジの壁、コンクリートの床、横長型暖炉、コンクリートの暖炉まわり、壁掛け型テレビ) の写真
サンフランシスコにある高級な小さなコンテンポラリースタイルのおしゃれなオープンリビング (オレンジの壁、コンクリートの床、横長型暖炉、コンクリートの暖炉まわり、壁掛け型テレビ) の写真
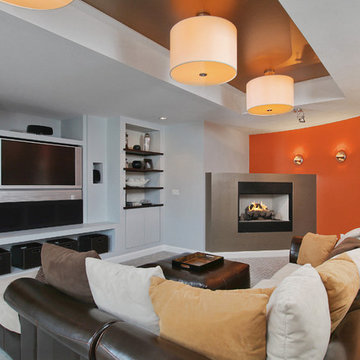
フィラデルフィアにあるコンテンポラリースタイルのおしゃれなファミリールーム (コーナー設置型暖炉、オレンジの壁、金属の暖炉まわり、カーペット敷き、グレーの床) の写真
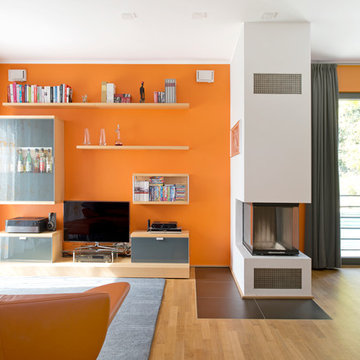
フランクフルトにある中くらいなコンテンポラリースタイルのおしゃれなオープンリビング (オレンジの壁、淡色無垢フローリング、両方向型暖炉、コンクリートの暖炉まわり、埋込式メディアウォール) の写真

This gorgeous custom 3 sided peninsula gas fireplace was designed with an open (no glass) viewing area to seamlessly transition this home's living room and office area. A view of Lake Ontario, a glass of wine & a warm cozy fire make this new construction home truly one-of-a-kind!
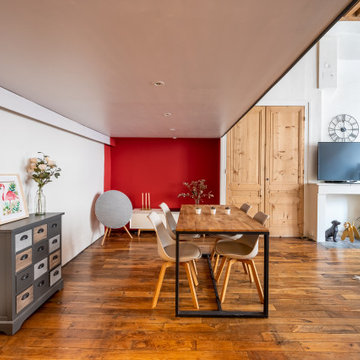
Rénovation totale d'un séjour salle à manger. Mise en peinture selon le nuancier Farrow & Ball avec des produits Seigneurie Gauthier.
他の地域にある高級な広いコンテンポラリースタイルのおしゃれなオープンリビング (オレンジの壁、淡色無垢フローリング、標準型暖炉、石材の暖炉まわり、茶色い床、表し梁) の写真
他の地域にある高級な広いコンテンポラリースタイルのおしゃれなオープンリビング (オレンジの壁、淡色無垢フローリング、標準型暖炉、石材の暖炉まわり、茶色い床、表し梁) の写真
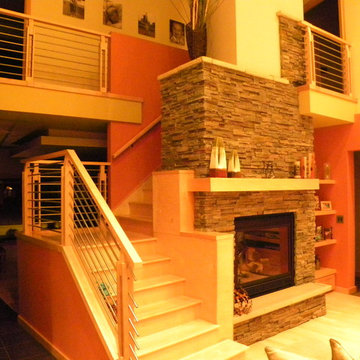
This beautiful 3000 square foot urban residence overlooking a natural landscape. The home is a comtemporary craftsman style on the exterior with a modern interior. The interior incorporates 4 generous bedrooms, 3 full baths, large open concept kitchen, dining area, family room, and sunroom/office. The exterior also has a combination of integrated lower and upper decks to fully capture the natural beauty of the site.
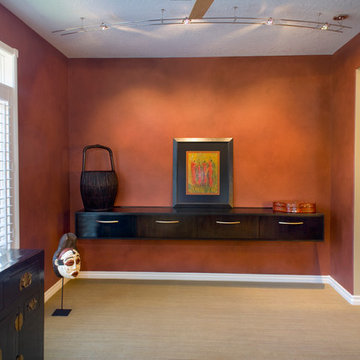
Here is an attached nook that safely and beautifully displays art and collections.
Photographed by Phillip McClain.
ボイシにある中くらいなコンテンポラリースタイルのおしゃれなオープンリビング (オレンジの壁、カーペット敷き、標準型暖炉、金属の暖炉まわり) の写真
ボイシにある中くらいなコンテンポラリースタイルのおしゃれなオープンリビング (オレンジの壁、カーペット敷き、標準型暖炉、金属の暖炉まわり) の写真
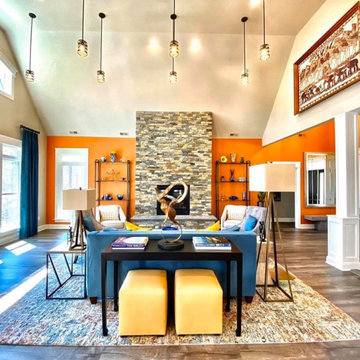
This Living room has soft elegance with tranquil light blue and yellow colors. It has a sophisticated look with clean lines and simply detail.
リッチモンドにあるコンテンポラリースタイルのおしゃれなファミリールーム (オレンジの壁、ラミネートの床、石材の暖炉まわり、グレーの床、三角天井) の写真
リッチモンドにあるコンテンポラリースタイルのおしゃれなファミリールーム (オレンジの壁、ラミネートの床、石材の暖炉まわり、グレーの床、三角天井) の写真
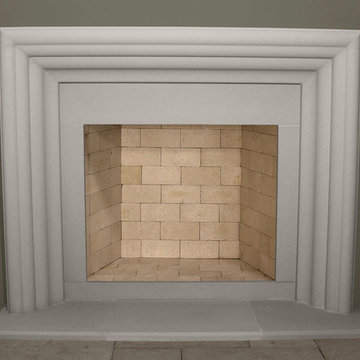
Delano
The Delano’s soft curves are inspired by the Art Deco era and its glamorous cosmopolitan complexity is reminiscent of old Hollywood.
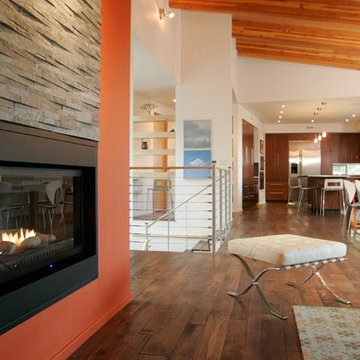
http://www.hofphoto.com
他の地域にある広いコンテンポラリースタイルのおしゃれなオープンリビング (オレンジの壁、無垢フローリング、標準型暖炉、石材の暖炉まわり、テレビなし) の写真
他の地域にある広いコンテンポラリースタイルのおしゃれなオープンリビング (オレンジの壁、無垢フローリング、標準型暖炉、石材の暖炉まわり、テレビなし) の写真
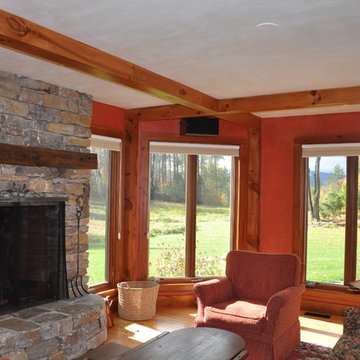
Octagonal family room with views to Stratton Mountain
ボストンにある高級な中くらいなコンテンポラリースタイルのおしゃれなオープンリビング (ライブラリー、テレビなし、オレンジの壁、淡色無垢フローリング、標準型暖炉、石材の暖炉まわり) の写真
ボストンにある高級な中くらいなコンテンポラリースタイルのおしゃれなオープンリビング (ライブラリー、テレビなし、オレンジの壁、淡色無垢フローリング、標準型暖炉、石材の暖炉まわり) の写真
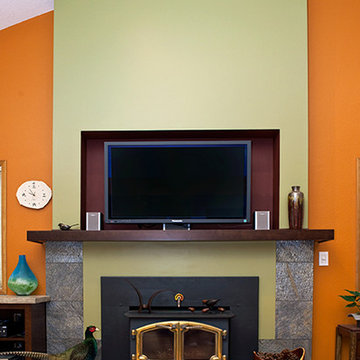
Photo by Patrick Rummans
ポートランドにある高級な中くらいなコンテンポラリースタイルのおしゃれなオープンリビング (ライブラリー、オレンジの壁、淡色無垢フローリング、標準型暖炉、石材の暖炉まわり、壁掛け型テレビ) の写真
ポートランドにある高級な中くらいなコンテンポラリースタイルのおしゃれなオープンリビング (ライブラリー、オレンジの壁、淡色無垢フローリング、標準型暖炉、石材の暖炉まわり、壁掛け型テレビ) の写真
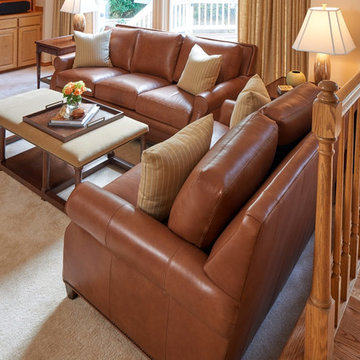
Soft earth tones of brown, gray, beige, and gold bring warmth to this clean, traditional living room. We created an inviting and elegant space using warm woods, custom fabrics, modern artwork, and chic lighting. This timeless interior design offers our clients a functional and beautiful living room, perfect to entertain guests or just have a quiet night in with the family.
Designed by Michelle Yorke Interiors who also serves Seattle’s Eastside suburbs from Mercer Island all the way through Issaquah.
For more about Michelle Yorke, click here: https://michelleyorkedesign.com/
To learn more about this project, click here: https://michelleyorkedesign.com/grousemont-estates/
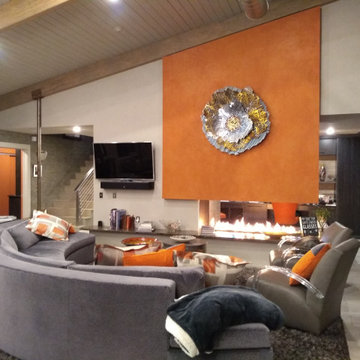
This gorgeous custom 3 sided peninsula gas fireplace was designed with an open (no glass) viewing area to seamlessly transition this home's living room and office area. A view of Lake Ontario, a glass of wine & a warm cozy fire make this new construction home truly one-of-a-kind!
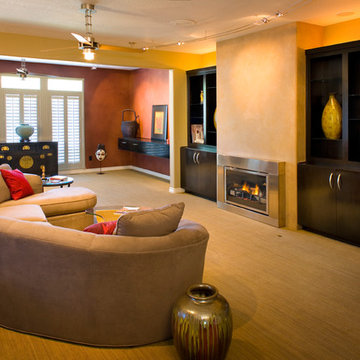
From this spot in the room you get a view of half of the space. If you weren't limited by the end of this image and looked left, you would see dining first then the kitchen as you continue to turn. Photographed by Phillip McClain.
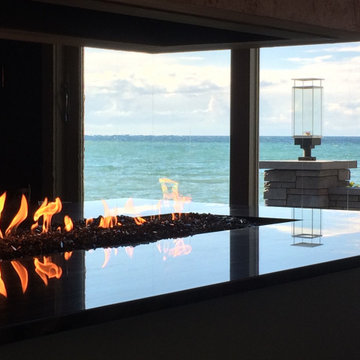
This gorgeous custom 3 sided peninsula gas fireplace was designed with an open (no glass) viewing area to seamlessly transition this home's living room and office area. A view of Lake Ontario, a glass of wine & a warm cozy fire make this new construction home truly one-of-a-kind!
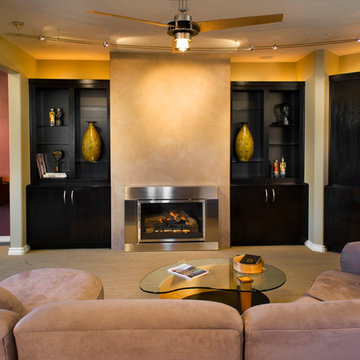
This one is here so that it is easy to move between the DURING and AFTER shots. It is fun to see the transformation.
ボイシにある中くらいなコンテンポラリースタイルのおしゃれなオープンリビング (オレンジの壁、カーペット敷き、標準型暖炉、金属の暖炉まわり、内蔵型テレビ) の写真
ボイシにある中くらいなコンテンポラリースタイルのおしゃれなオープンリビング (オレンジの壁、カーペット敷き、標準型暖炉、金属の暖炉まわり、内蔵型テレビ) の写真
コンテンポラリースタイルのファミリールーム (レンガの暖炉まわり、コンクリートの暖炉まわり、金属の暖炉まわり、石材の暖炉まわり、オレンジの壁) の写真
1