コンテンポラリースタイルのファミリールーム (全タイプの暖炉まわり、パネル壁) の写真
絞り込み:
資材コスト
並び替え:今日の人気順
写真 1〜20 枚目(全 49 枚)
1/4

ダラスにあるコンテンポラリースタイルのおしゃれなオープンリビング (青い壁、淡色無垢フローリング、標準型暖炉、石材の暖炉まわり、壁掛け型テレビ、茶色い床、パネル壁) の写真

Zona salotto: Collegamento con la zona cucina tramite porta in vetro ad arco. Soppalco in legno di larice con scala retrattile in ferro e legno. Divani realizzati con materassi in lana. Travi a vista verniciate bianche. Camino passante con vetro lato sala. Proiettore e biciclette su soppalco. La parete in legno di larice chiude la cabina armadio.

ヒューストンにあるラグジュアリーな巨大なコンテンポラリースタイルのおしゃれなオープンリビング (白い壁、淡色無垢フローリング、標準型暖炉、石材の暖炉まわり、壁掛け型テレビ、表し梁、パネル壁) の写真

Great room, stack stone, 72” crave gas fireplace
フェニックスにあるラグジュアリーな広いコンテンポラリースタイルのおしゃれなオープンリビング (茶色い壁、ライムストーンの床、吊り下げ式暖炉、金属の暖炉まわり、壁掛け型テレビ、茶色い床、表し梁、パネル壁) の写真
フェニックスにあるラグジュアリーな広いコンテンポラリースタイルのおしゃれなオープンリビング (茶色い壁、ライムストーンの床、吊り下げ式暖炉、金属の暖炉まわり、壁掛け型テレビ、茶色い床、表し梁、パネル壁) の写真

A stair tower provides a focus form the main floor hallway. 22 foot high glass walls wrap the stairs which also open to a two story family room. A wide fireplace wall is flanked by recessed art niches.

Detail image of day bed area. heat treated oak wall panels with Trueform concreate support for etched glass(Cesarnyc) cabinetry.
ニューヨークにある高級な中くらいなコンテンポラリースタイルのおしゃれなロフトリビング (ライブラリー、茶色い壁、磁器タイルの床、標準型暖炉、石材の暖炉まわり、壁掛け型テレビ、ベージュの床、表し梁、パネル壁) の写真
ニューヨークにある高級な中くらいなコンテンポラリースタイルのおしゃれなロフトリビング (ライブラリー、茶色い壁、磁器タイルの床、標準型暖炉、石材の暖炉まわり、壁掛け型テレビ、ベージュの床、表し梁、パネル壁) の写真

他の地域にある高級な広いコンテンポラリースタイルのおしゃれな独立型ファミリールーム (ホームバー、ベージュの壁、セラミックタイルの床、薪ストーブ、漆喰の暖炉まわり、壁掛け型テレビ、ベージュの床、パネル壁、三角天井) の写真
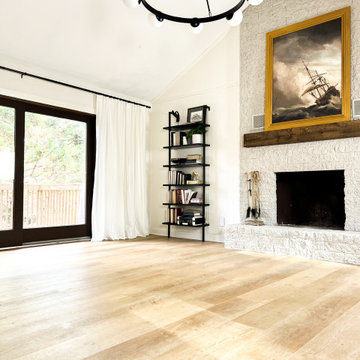
Cass Smith tackled a project to give her best friend a whole room makeover! Cass used Cali Vinyl Legends Laguna Sand to floor the space and bring vibrant warmth to the room. Thank you, Cass for the awesome installation!
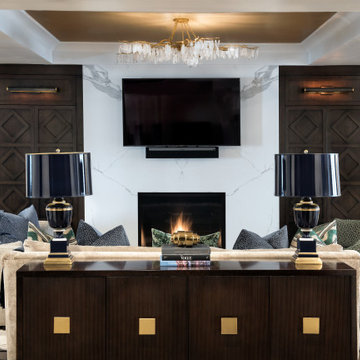
This family room features a mix of bold patterns and colors. The combination of its colors, materials, and finishes makes this space highly luxurious and elevated.
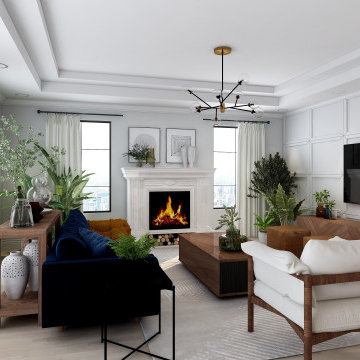
an open space family room featuring a living room, a small ding area, a kitchen nook, and an open kitchen design.
this contemporary minimalist design features a bright-colored interior with several pops of colors such as the blue sofa and the yellow dining chairs adorned with lush greenery throughout the space.
Light and color were the main factors that put together this fresh lively space where a family can spend their time either in the living room, dining, or even kitchen area.

While working with this couple on their master bathroom, they asked us to renovate their kitchen which was still in the 70’s and needed a complete demo and upgrade utilizing new modern design and innovative technology and elements. We transformed an indoor grill area with curved design on top to a buffet/serving station with an angled top to mimic the angle of the ceiling. Skylights were incorporated for natural light and the red brick fireplace was changed to split face stacked travertine which continued over the buffet for a dramatic aesthetic. The dated island, cabinetry and appliances were replaced with bark-stained Hickory cabinets, a larger island and state of the art appliances. The sink and faucet were chosen from a source in Chicago and add a contemporary flare to the island. An additional buffet area was added for a tv, bookshelves and additional storage. The pendant light over the kitchen table took some time to find exactly what they were looking for, but we found a light that was minimalist and contemporary to ensure an unobstructed view of their beautiful backyard. The result is a stunning kitchen with improved function, storage, and the WOW they were going for.
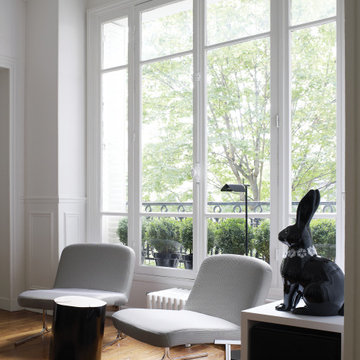
Aménagement intérieur d'un appartement privé à Paris. Un espace élégant et paisible où les éléments traditionnels et contemporains sont combinés de manière délicate et originale. Des murs d'un blanc éclatant et des sols existants de couleur châtaigne servent de toile de fond à des créations poétiques faites sur mesure.
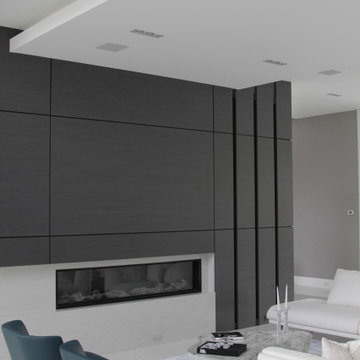
This stunning ultra-modern and fully custom fireplace enclosure made in Germany. Perfectly aligned shadow gaps are completing this modern design and make it such an inviting space for family and friends to gather and enjoy some crackling fire.
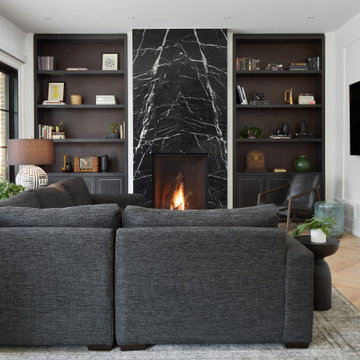
トロントにある高級な中くらいなコンテンポラリースタイルのおしゃれなオープンリビング (白い壁、淡色無垢フローリング、標準型暖炉、石材の暖炉まわり、壁掛け型テレビ、パネル壁) の写真

This gorgeous custom 3 sided peninsula gas fireplace was designed with an open (no glass) viewing area to seamlessly transition this home's living room and office area. A view of Lake Ontario, a glass of wine & a warm cozy fire make this new construction home truly one-of-a-kind!
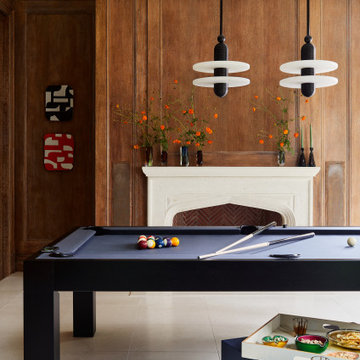
Key decor elements include:
Billiard Table: The Imagine pool table by Blatt Billiards
Art: Windchill Pearl (Red and Green) by Andrew Zimmerman from Sears Peyton Gallery
Pendant: Median pendant by Apparatus
Table: Custom table on castors by Dylan Design Co
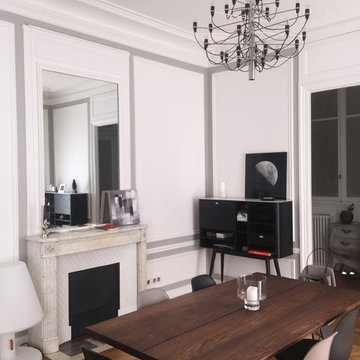
Karine PEREZ
http://www.karineperez.com
パリにあるラグジュアリーな広いコンテンポラリースタイルのおしゃれな独立型ファミリールーム (ライブラリー、白い壁、淡色無垢フローリング、薪ストーブ、タイルの暖炉まわり、ベージュの床、塗装板張りの天井、パネル壁、黒いソファ) の写真
パリにあるラグジュアリーな広いコンテンポラリースタイルのおしゃれな独立型ファミリールーム (ライブラリー、白い壁、淡色無垢フローリング、薪ストーブ、タイルの暖炉まわり、ベージュの床、塗装板張りの天井、パネル壁、黒いソファ) の写真
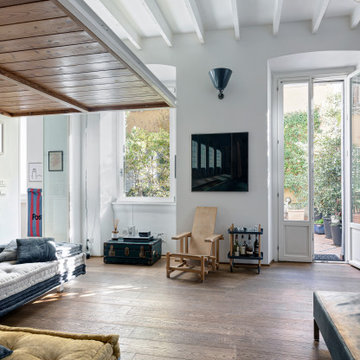
Zona salotto: Libreria a cubotti in larice (elementi di risulta del soppalco).Soppalco in legno di larice con scala retrattile in ferro e legno. Divani realizzati con materassi in lana. Travi a vista verniciate bianche. Pouf Cappellini.
Sedia realizzata dall'architetto su disegno della famosa Red&Blu di Rietveld.
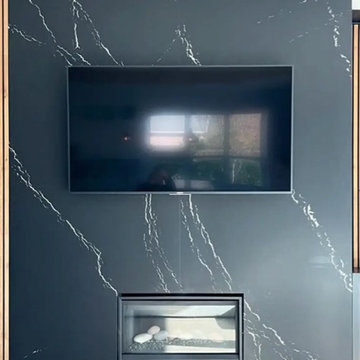
Installed fireplace wall with Cambria quartz in McKinney, Tx
ダラスにある高級な巨大なコンテンポラリースタイルのおしゃれなオープンリビング (黒い壁、淡色無垢フローリング、標準型暖炉、石材の暖炉まわり、壁掛け型テレビ、ベージュの床、パネル壁) の写真
ダラスにある高級な巨大なコンテンポラリースタイルのおしゃれなオープンリビング (黒い壁、淡色無垢フローリング、標準型暖炉、石材の暖炉まわり、壁掛け型テレビ、ベージュの床、パネル壁) の写真
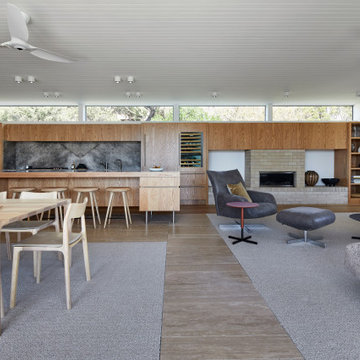
The arrangement of the family, kitchen and dining space is designed to be social, true to the modernist ethos. The open plan living, walls of custom joinery, fireplace, high overhead windows, and floor to ceiling glass sliders all pay respect to successful and appropriate techniques of modernity. Almost architectural natural linen sheer curtains and Japanese style sliding screens give control over privacy, light and views.
コンテンポラリースタイルのファミリールーム (全タイプの暖炉まわり、パネル壁) の写真
1