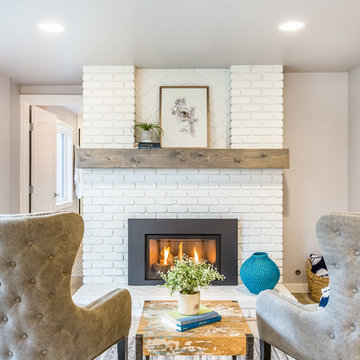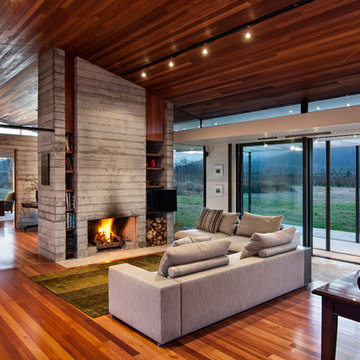コンテンポラリースタイルのファミリールーム (全タイプの暖炉まわり、テレビなし) の写真
絞り込み:
資材コスト
並び替え:今日の人気順
写真 1〜20 枚目(全 1,314 枚)
1/4

セントルイスにある中くらいなコンテンポラリースタイルのおしゃれなオープンリビング (ベージュの壁、トラバーチンの床、標準型暖炉、石材の暖炉まわり、テレビなし、茶色い床) の写真
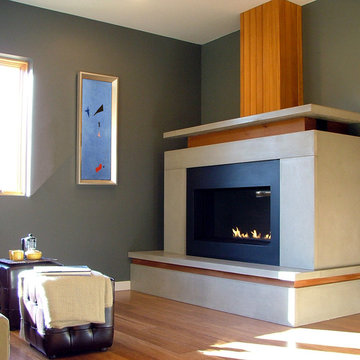
This project was built on spec and pushed for affordable sustainability without compromising a clean modern design that balanced visual warmth with performance and economic efficiency. The project achieved far more points than was required to gain a 5-star builtgreen rating. The design was based around a small footprint that was located over the existing cottage and utilized structural insulated panels, radiant floor heat, low/no VOC finishes and many other green building strategies.

トロントにある中くらいなコンテンポラリースタイルのおしゃれなオープンリビング (無垢フローリング、横長型暖炉、タイルの暖炉まわり、テレビなし、茶色い床、グレーの壁、青いソファ) の写真

Open Kids' Loft for lounging, studying by the fire, playing guitar and more. Photo by Vance Fox
サクラメントにある高級な広いコンテンポラリースタイルのおしゃれなオープンリビング (ミュージックルーム、白い壁、カーペット敷き、標準型暖炉、コンクリートの暖炉まわり、テレビなし、ベージュの床) の写真
サクラメントにある高級な広いコンテンポラリースタイルのおしゃれなオープンリビング (ミュージックルーム、白い壁、カーペット敷き、標準型暖炉、コンクリートの暖炉まわり、テレビなし、ベージュの床) の写真

Monument Hickory in Grand Central by Shaw Floors.
オレンジカウンティにある高級な中くらいなコンテンポラリースタイルのおしゃれな独立型ファミリールーム (白い壁、淡色無垢フローリング、薪ストーブ、金属の暖炉まわり、テレビなし、ベージュの床) の写真
オレンジカウンティにある高級な中くらいなコンテンポラリースタイルのおしゃれな独立型ファミリールーム (白い壁、淡色無垢フローリング、薪ストーブ、金属の暖炉まわり、テレビなし、ベージュの床) の写真

Park Place Design
サンフランシスコにある高級な中くらいなコンテンポラリースタイルのおしゃれな独立型ファミリールーム (ゲームルーム、赤い壁、大理石の床、標準型暖炉、石材の暖炉まわり、テレビなし) の写真
サンフランシスコにある高級な中くらいなコンテンポラリースタイルのおしゃれな独立型ファミリールーム (ゲームルーム、赤い壁、大理石の床、標準型暖炉、石材の暖炉まわり、テレビなし) の写真

When Portland-based writer Donald Miller was looking to make improvements to his Sellwood loft, he asked a friend for a referral. He and Angela were like old buddies almost immediately. “Don naturally has good design taste and knows what he likes when he sees it. He is true to an earthy color palette; he likes Craftsman lines, cozy spaces, and gravitates to things that give him inspiration, memories and nostalgia. We made key changes that personalized his loft and surrounded him in pieces that told the story of his life, travels and aspirations,” Angela recalled.
Like all writers, Don is an avid book reader, and we helped him display his books in a way that they were accessible and meaningful – building a custom bookshelf in the living room. Don is also a world traveler, and had many mementos from journeys. Although, it was necessary to add accessory pieces to his home, we were very careful in our selection process. We wanted items that carried a story, and didn’t appear that they were mass produced in the home décor market. For example, we found a 1930’s typewriter in Portland’s Alameda District to serve as a focal point for Don’s coffee table – a piece that will no doubt launch many interesting conversations.
We LOVE and recommend Don’s books. For more information visit www.donmilleris.com
For more about Angela Todd Studios, click here: https://www.angelatoddstudios.com/

This expansive 10,000 square foot residence has the ultimate in quality, detail, and design. The mountain contemporary residence features copper, stone, and European reclaimed wood on the exterior. Highlights include a 24 foot Weiland glass door, floating steel stairs with a glass railing, double A match grain cabinets, and a comprehensive fully automated control system. An indoor basketball court, gym, swimming pool, and multiple outdoor fire pits make this home perfect for entertaining. Photo: Ric Stovall
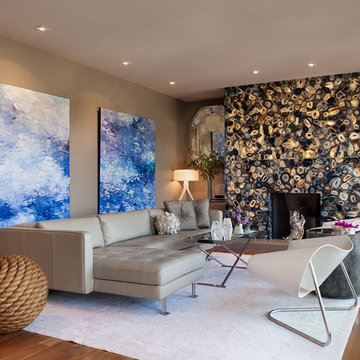
Interior Design Work & Photos by AppleGate Interior Design
サンフランシスコにあるコンテンポラリースタイルのおしゃれなオープンリビング (グレーの壁、標準型暖炉、石材の暖炉まわり、テレビなし、アクセントウォール) の写真
サンフランシスコにあるコンテンポラリースタイルのおしゃれなオープンリビング (グレーの壁、標準型暖炉、石材の暖炉まわり、テレビなし、アクセントウォール) の写真
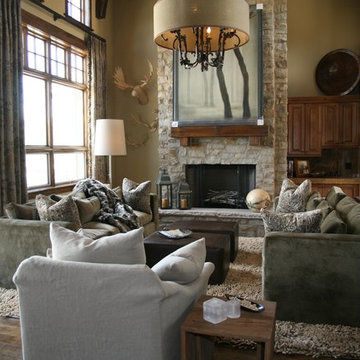
Two contemporary styled sofas flank each other for easy conversation. Add two contemporary leather ottomans and create a place to set a drink or relax your feet. A linen slip covered chair makes a great place to enjoy a good book and enjoy the crackling fire. Add tassel trims to the leading edge of the drapery for a great detail and relaxing piece of art to your mantel. Hardwood floors surround the room and a wonderful wool shag rug creates coziness in the sitting area. The large chandeliers above are made of wrought iron with burlap shades. This makes a wonderful gathering place to enjoy a warm drink after a day of skiing.

This library space, opposite the great room, can serve multiple purposes and still remain beautiful while functioning as a multi-purpose room.
ミルウォーキーにある高級な広いコンテンポラリースタイルのおしゃれなオープンリビング (ライブラリー、ベージュの壁、淡色無垢フローリング、両方向型暖炉、石材の暖炉まわり、テレビなし、茶色い床、格子天井) の写真
ミルウォーキーにある高級な広いコンテンポラリースタイルのおしゃれなオープンリビング (ライブラリー、ベージュの壁、淡色無垢フローリング、両方向型暖炉、石材の暖炉まわり、テレビなし、茶色い床、格子天井) の写真
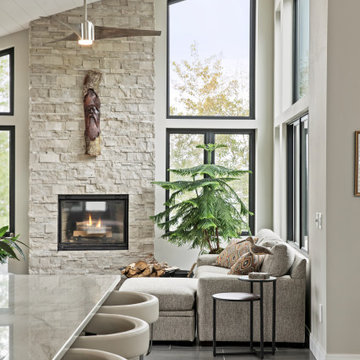
他の地域にあるお手頃価格の中くらいなコンテンポラリースタイルのおしゃれなオープンリビング (ベージュの壁、磁器タイルの床、標準型暖炉、石材の暖炉まわり、テレビなし、グレーの床) の写真
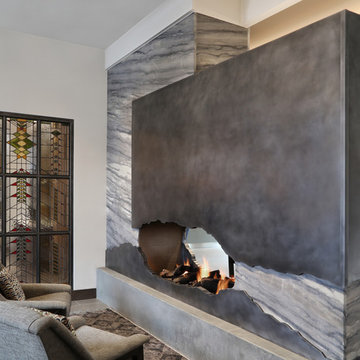
ボイシにある中くらいなコンテンポラリースタイルのおしゃれなオープンリビング (ライブラリー、白い壁、セラミックタイルの床、両方向型暖炉、金属の暖炉まわり、テレビなし、グレーの床) の写真

Meadowlark created a place to cuddle up with a good book. This custom home was designed and built by Meadowlark Design+Build in Ann Arbor, Michigan.
Photography by Dana Hoff Photography

Living Room
Photos by Eric Zepeda
ニューヨークにある高級な広いコンテンポラリースタイルのおしゃれな独立型ファミリールーム (茶色い壁、標準型暖炉、テレビなし、カーペット敷き、木材の暖炉まわり) の写真
ニューヨークにある高級な広いコンテンポラリースタイルのおしゃれな独立型ファミリールーム (茶色い壁、標準型暖炉、テレビなし、カーペット敷き、木材の暖炉まわり) の写真

パリにあるお手頃価格の中くらいなコンテンポラリースタイルのおしゃれなオープンリビング (白い壁、無垢フローリング、標準型暖炉、石材の暖炉まわり、テレビなし、茶色い床、黒いソファ) の写真

Zona salotto: Collegamento con la zona cucina tramite porta in vetro ad arco. Soppalco in legno di larice con scala retrattile in ferro e legno. Divani realizzati con materassi in lana. Travi a vista verniciate bianche. Camino passante con vetro lato sala. Proiettore e biciclette su soppalco. La parete in legno di larice chiude la cabina armadio.
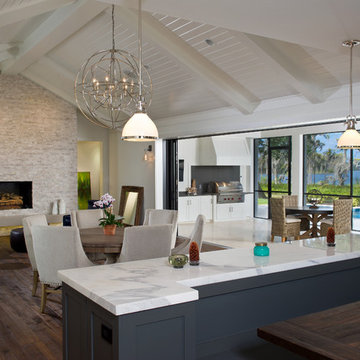
オーランドにあるラグジュアリーな広いコンテンポラリースタイルのおしゃれなオープンリビング (白い壁、濃色無垢フローリング、標準型暖炉、石材の暖炉まわり、テレビなし、茶色い床) の写真
コンテンポラリースタイルのファミリールーム (全タイプの暖炉まわり、テレビなし) の写真
1
