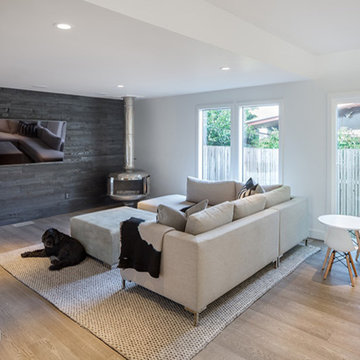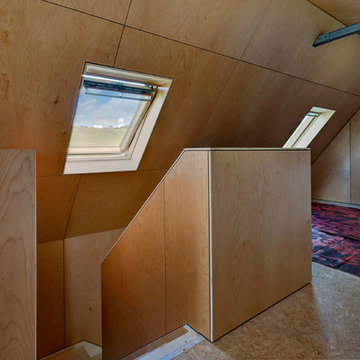中くらいなコンテンポラリースタイルのファミリールーム (薪ストーブ、茶色い床) の写真
絞り込み:
資材コスト
並び替え:今日の人気順
写真 1〜20 枚目(全 75 枚)
1/5
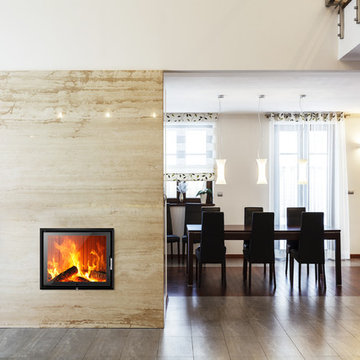
ミュンヘンにある高級な中くらいなコンテンポラリースタイルのおしゃれなオープンリビング (白い壁、ライムストーンの床、薪ストーブ、石材の暖炉まわり、テレビなし、茶色い床) の写真

Periscope House draws light into a young family’s home, adding thoughtful solutions and flexible spaces to 1950s Art Deco foundations.
Our clients engaged us to undertake a considered extension to their character-rich home in Malvern East. They wanted to celebrate their home’s history while adapting it to the needs of their family, and future-proofing it for decades to come.
The extension’s form meets with and continues the existing roofline, politely emerging at the rear of the house. The tones of the original white render and red brick are reflected in the extension, informing its white Colorbond exterior and selective pops of red throughout.
Inside, the original home’s layout has been reimagined to better suit a growing family. Once closed-in formal dining and lounge rooms were converted into children’s bedrooms, supplementing the main bedroom and a versatile fourth room. Grouping these rooms together has created a subtle definition of zones: private spaces are nestled to the front, while the rear extension opens up to shared living areas.
A tailored response to the site, the extension’s ground floor addresses the western back garden, and first floor (AKA the periscope) faces the northern sun. Sitting above the open plan living areas, the periscope is a mezzanine that nimbly sidesteps the harsh afternoon light synonymous with a western facing back yard. It features a solid wall to the west and a glass wall to the north, emulating the rotation of a periscope to draw gentle light into the extension.
Beneath the mezzanine, the kitchen, dining, living and outdoor spaces effortlessly overlap. Also accessible via an informal back door for friends and family, this generous communal area provides our clients with the functionality, spatial cohesion and connection to the outdoors they were missing. Melding modern and heritage elements, Periscope House honours the history of our clients’ home while creating light-filled shared spaces – all through a periscopic lens that opens the home to the garden.
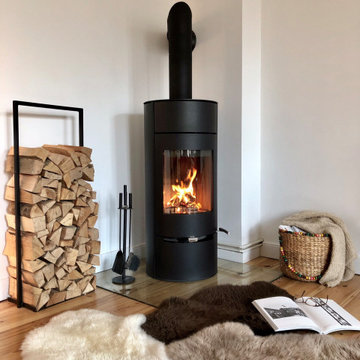
Das Wohnzimmer in Prenzlauer Berg waren ursprünglich einmal zwei Räume.
Wir haben die Wand rausgenommen und dadurch eine riesige Wohnoase geschaffen.
Die Regalwand mit der ausgesparten Sitzfläche macht den Raum unglaublich gemütlich.
In Ergänzung mit der Kaminecke und der herrlichen Sofalandschaft ist es ein extrem schöner und stimmiger Raum geworden. Eines unserer Lieblingsprojekte!
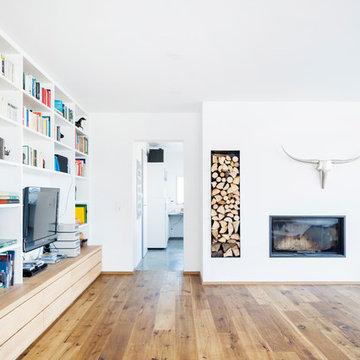
シュトゥットガルトにある高級な中くらいなコンテンポラリースタイルのおしゃれなオープンリビング (白い壁、薪ストーブ、漆喰の暖炉まわり、ライブラリー、無垢フローリング、埋込式メディアウォール、茶色い床) の写真
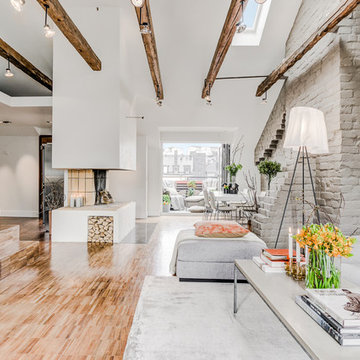
ストックホルムにあるお手頃価格の中くらいなコンテンポラリースタイルのおしゃれなオープンリビング (グレーの壁、淡色無垢フローリング、テレビなし、茶色い床、薪ストーブ、コンクリートの暖炉まわり) の写真
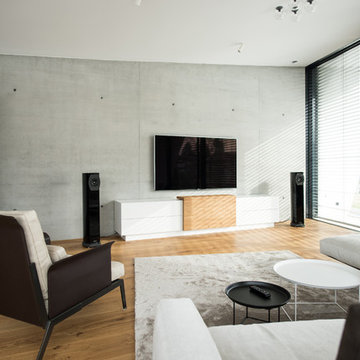
Sidebaord
シュトゥットガルトにある中くらいなコンテンポラリースタイルのおしゃれなファミリールーム (グレーの壁、無垢フローリング、薪ストーブ、壁掛け型テレビ、茶色い床) の写真
シュトゥットガルトにある中くらいなコンテンポラリースタイルのおしゃれなファミリールーム (グレーの壁、無垢フローリング、薪ストーブ、壁掛け型テレビ、茶色い床) の写真
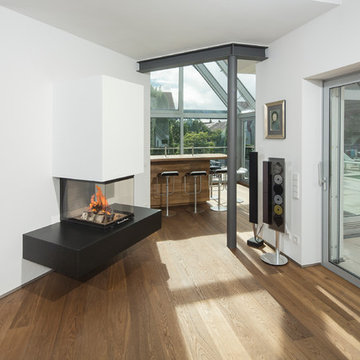
シュトゥットガルトにあるお手頃価格の中くらいなコンテンポラリースタイルのおしゃれなオープンリビング (白い壁、無垢フローリング、薪ストーブ、漆喰の暖炉まわり、茶色い床、ホームバー、テレビなし) の写真
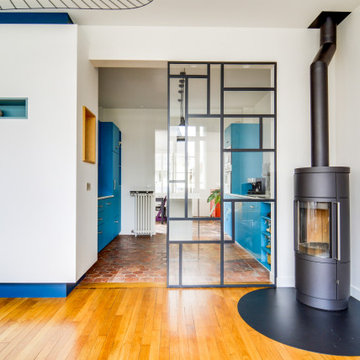
パリにある高級な中くらいなコンテンポラリースタイルのおしゃれなオープンリビング (白い壁、淡色無垢フローリング、薪ストーブ、金属の暖炉まわり、テレビなし、茶色い床) の写真
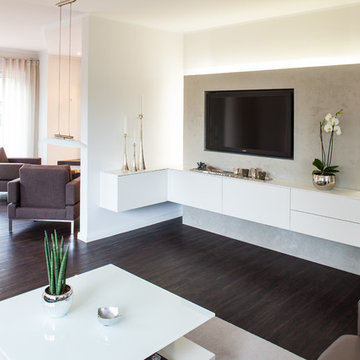
ブレーメンにある高級な中くらいなコンテンポラリースタイルのおしゃれなオープンリビング (ライブラリー、ベージュの壁、濃色無垢フローリング、薪ストーブ、漆喰の暖炉まわり、壁掛け型テレビ、茶色い床) の写真
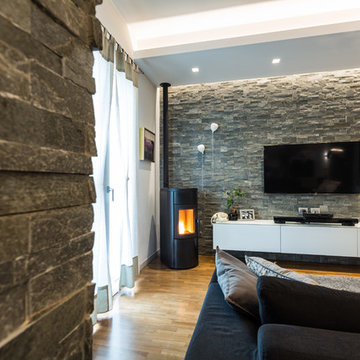
Lorenzo Giambi
ボローニャにあるお手頃価格の中くらいなコンテンポラリースタイルのおしゃれなオープンリビング (白い壁、無垢フローリング、薪ストーブ、金属の暖炉まわり、壁掛け型テレビ、茶色い床) の写真
ボローニャにあるお手頃価格の中くらいなコンテンポラリースタイルのおしゃれなオープンリビング (白い壁、無垢フローリング、薪ストーブ、金属の暖炉まわり、壁掛け型テレビ、茶色い床) の写真
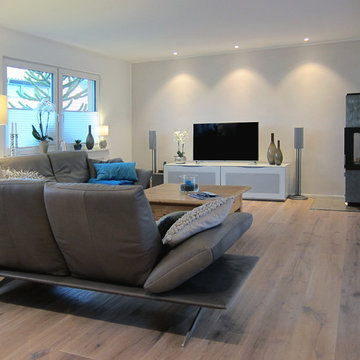
Der bestehende Kaminzug gab den Platz für einen offenen Kamin oder Kaminofen vor. Damit rückt der Wohnbereich in den dunkleren Teil des Raumes in Richtung Straße. Dort halten sich die Kunden ohnehin eher am Abend auf.
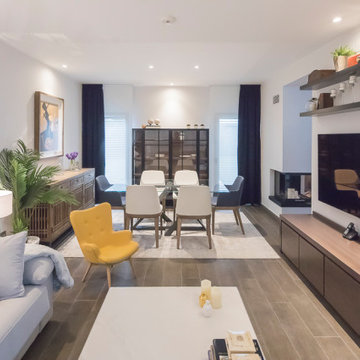
Pensar en las distintas posibilidades de distribución y no cerrar el espacio, fue una de nuestras premisas.
Creando elementos que invitaran no solo a la funcionalidad si no, también al orden y a la decoración de un espacio cuyo estilo elegante y moderno no tenia que discutir con ser disfrutado en familia.
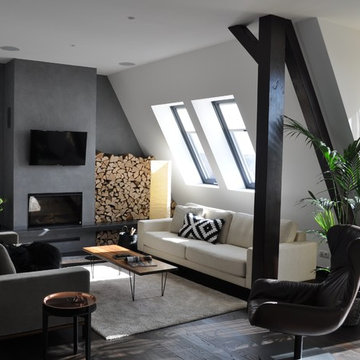
ベルリンにある中くらいなコンテンポラリースタイルのおしゃれなオープンリビング (白い壁、濃色無垢フローリング、薪ストーブ、漆喰の暖炉まわり、壁掛け型テレビ、茶色い床) の写真
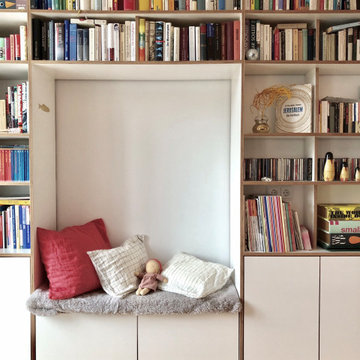
Das Wohnzimmer in Prenzlauer Berg waren ursprünglich einmal zwei Räume.
Wir haben die Wand rausgenommen und dadurch eine riesige Wohnoase geschaffen.
Die Regalwand mit der ausgesparten Sitzfläche macht den Raum unglaublich gemütlich.
In Ergänzung mit der Kaminecke und der herrlichen Sofalandschaft ist es ein extrem schöner und stimmiger Raum geworden. Eines unserer Lieblingsprojekte!
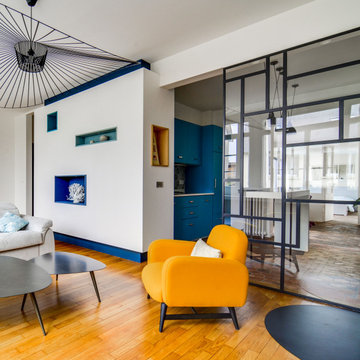
パリにある高級な中くらいなコンテンポラリースタイルのおしゃれなオープンリビング (白い壁、淡色無垢フローリング、薪ストーブ、金属の暖炉まわり、テレビなし、茶色い床) の写真
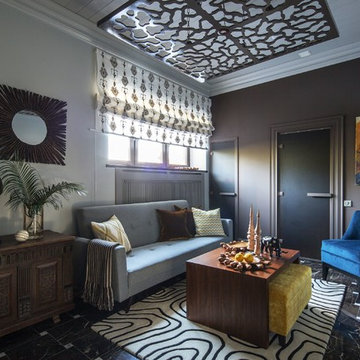
Автор Н. Новикова (Петелина), фото С. Моргунов
モスクワにあるお手頃価格の中くらいなコンテンポラリースタイルのおしゃれな独立型ファミリールーム (グレーの壁、大理石の床、薪ストーブ、漆喰の暖炉まわり、壁掛け型テレビ、茶色い床) の写真
モスクワにあるお手頃価格の中くらいなコンテンポラリースタイルのおしゃれな独立型ファミリールーム (グレーの壁、大理石の床、薪ストーブ、漆喰の暖炉まわり、壁掛け型テレビ、茶色い床) の写真
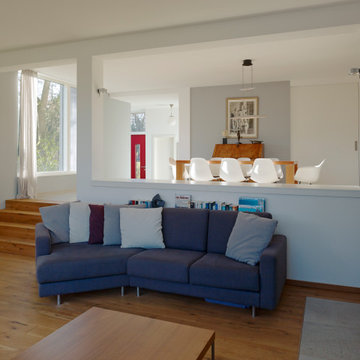
ケルンにある中くらいなコンテンポラリースタイルのおしゃれなオープンリビング (淡色無垢フローリング、薪ストーブ、コンクリートの暖炉まわり、茶色い床) の写真
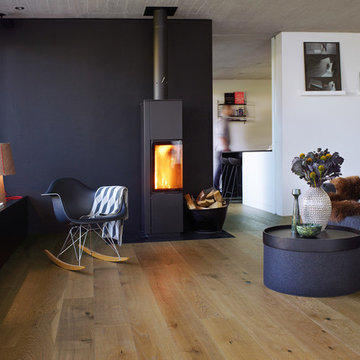
© Bauwerk Parkett AG, CH-9430 St.Margrethen
デュッセルドルフにある中くらいなコンテンポラリースタイルのおしゃれな独立型ファミリールーム (白い壁、無垢フローリング、薪ストーブ、金属の暖炉まわり、テレビなし、茶色い床) の写真
デュッセルドルフにある中くらいなコンテンポラリースタイルのおしゃれな独立型ファミリールーム (白い壁、無垢フローリング、薪ストーブ、金属の暖炉まわり、テレビなし、茶色い床) の写真
中くらいなコンテンポラリースタイルのファミリールーム (薪ストーブ、茶色い床) の写真
1
