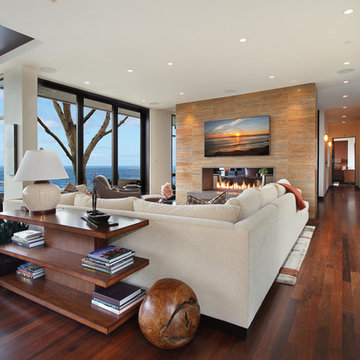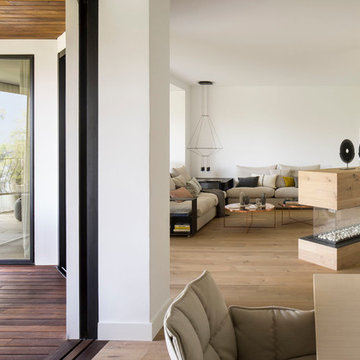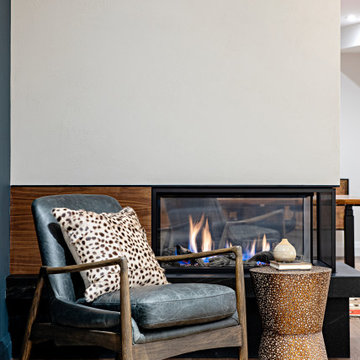広いコンテンポラリースタイルのファミリールーム (両方向型暖炉) の写真
絞り込み:
資材コスト
並び替え:今日の人気順
写真 1〜20 枚目(全 399 枚)
1/4

This photo: Interior designer Claire Ownby, who crafted furniture for the great room's living area, took her cues for the palette from the architecture. The sofa's Roma fabric mimics the Cantera Negra stone columns, chairs sport a Pindler granite hue, and the Innovations Rodeo faux leather on the coffee table resembles the floor tiles. Nearby, Shakuff's Tube chandelier hangs over a dining table surrounded by chairs in a charcoal Pindler fabric.
Positioned near the base of iconic Camelback Mountain, “Outside In” is a modernist home celebrating the love of outdoor living Arizonans crave. The design inspiration was honoring early territorial architecture while applying modernist design principles.
Dressed with undulating negra cantera stone, the massing elements of “Outside In” bring an artistic stature to the project’s design hierarchy. This home boasts a first (never seen before feature) — a re-entrant pocketing door which unveils virtually the entire home’s living space to the exterior pool and view terrace.
A timeless chocolate and white palette makes this home both elegant and refined. Oriented south, the spectacular interior natural light illuminates what promises to become another timeless piece of architecture for the Paradise Valley landscape.
Project Details | Outside In
Architect: CP Drewett, AIA, NCARB, Drewett Works
Builder: Bedbrock Developers
Interior Designer: Ownby Design
Photographer: Werner Segarra
Publications:
Luxe Interiors & Design, Jan/Feb 2018, "Outside In: Optimized for Entertaining, a Paradise Valley Home Connects with its Desert Surrounds"
Awards:
Gold Nugget Awards - 2018
Award of Merit – Best Indoor/Outdoor Lifestyle for a Home – Custom
The Nationals - 2017
Silver Award -- Best Architectural Design of a One of a Kind Home - Custom or Spec
http://www.drewettworks.com/outside-in/

Custom wall recess built to house restoration hardware shelving units, This contemporary living space houses a full size golf simulator and pool table on the left hand side. The windows above the bar act as a pass through to the lanai. This is the perfect room to host your guests in .

This library space, opposite the great room, can serve multiple purposes and still remain beautiful while functioning as a multi-purpose room.
ミルウォーキーにある高級な広いコンテンポラリースタイルのおしゃれなオープンリビング (ライブラリー、ベージュの壁、淡色無垢フローリング、両方向型暖炉、石材の暖炉まわり、テレビなし、茶色い床、格子天井) の写真
ミルウォーキーにある高級な広いコンテンポラリースタイルのおしゃれなオープンリビング (ライブラリー、ベージュの壁、淡色無垢フローリング、両方向型暖炉、石材の暖炉まわり、テレビなし、茶色い床、格子天井) の写真

Photo credit: Charles-Ryan Barber
Architect: Nadav Rokach
Interior Design: Eliana Rokach
Staging: Carolyn Greco at Meredith Baer
Contractor: Building Solutions and Design, Inc.
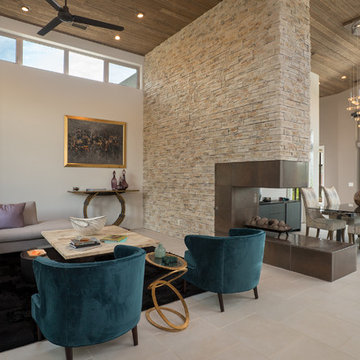
フェニックスにある広いコンテンポラリースタイルのおしゃれなオープンリビング (ベージュの壁、磁器タイルの床、両方向型暖炉、石材の暖炉まわり、テレビなし、ベージュの床) の写真

他の地域にある広いコンテンポラリースタイルのおしゃれなロフトリビング (白い壁、無垢フローリング、両方向型暖炉、コンクリートの暖炉まわり、壁掛け型テレビ、黄色い床、板張り天井、パネル壁) の写真
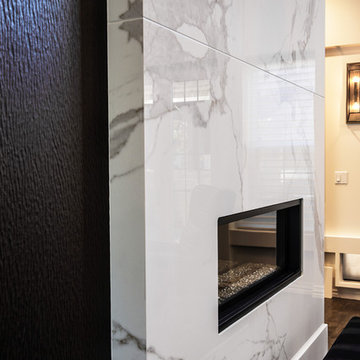
2-story floor to ceiling Neolith Fireplace surround.
Pattern matching between multiple slabs.
Mitred corners to run the veins in a 'waterfall' like effect.
GaleRisa Photography
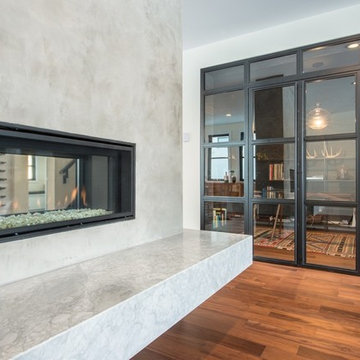
Michelle Kohl Interiors at
michellekohlinteriors.com
エドモントンにある高級な広いコンテンポラリースタイルのおしゃれなファミリールーム (無垢フローリング、両方向型暖炉、漆喰の暖炉まわり、茶色い床) の写真
エドモントンにある高級な広いコンテンポラリースタイルのおしゃれなファミリールーム (無垢フローリング、両方向型暖炉、漆喰の暖炉まわり、茶色い床) の写真
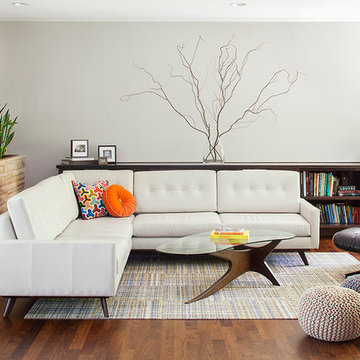
Tre Dunham Fine Focus Photography
オースティンにある広いコンテンポラリースタイルのおしゃれなオープンリビング (グレーの壁、無垢フローリング、両方向型暖炉、石材の暖炉まわり、壁掛け型テレビ) の写真
オースティンにある広いコンテンポラリースタイルのおしゃれなオープンリビング (グレーの壁、無垢フローリング、両方向型暖炉、石材の暖炉まわり、壁掛け型テレビ) の写真
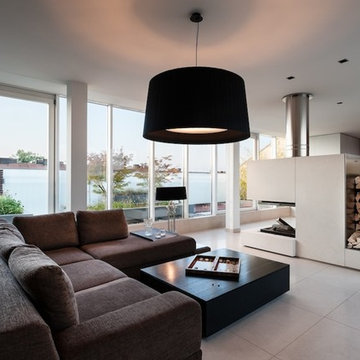
innenarchitektur-rathke.de
ミュンヘンにある広いコンテンポラリースタイルのおしゃれなオープンリビング (白い壁、両方向型暖炉、テレビなし) の写真
ミュンヘンにある広いコンテンポラリースタイルのおしゃれなオープンリビング (白い壁、両方向型暖炉、テレビなし) の写真
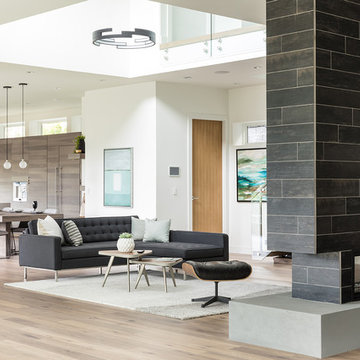
Photography by Luke Potter
バンクーバーにあるラグジュアリーな広いコンテンポラリースタイルのおしゃれなオープンリビング (白い壁、無垢フローリング、両方向型暖炉、タイルの暖炉まわり、壁掛け型テレビ、茶色い床) の写真
バンクーバーにあるラグジュアリーな広いコンテンポラリースタイルのおしゃれなオープンリビング (白い壁、無垢フローリング、両方向型暖炉、タイルの暖炉まわり、壁掛け型テレビ、茶色い床) の写真
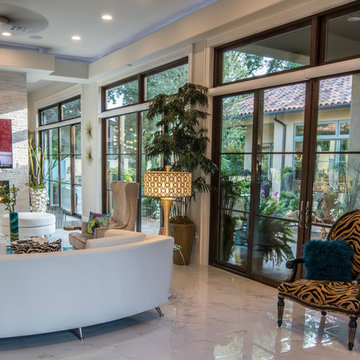
Ann Sherman
オクラホマシティにあるラグジュアリーな広いコンテンポラリースタイルのおしゃれなオープンリビング (ベージュの壁、大理石の床、両方向型暖炉、石材の暖炉まわり、埋込式メディアウォール) の写真
オクラホマシティにあるラグジュアリーな広いコンテンポラリースタイルのおしゃれなオープンリビング (ベージュの壁、大理石の床、両方向型暖炉、石材の暖炉まわり、埋込式メディアウォール) の写真
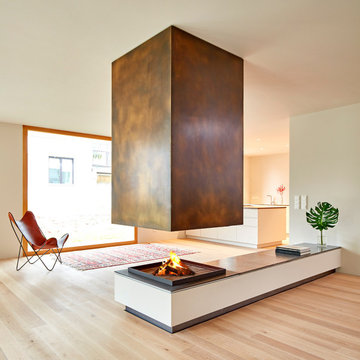
Offener Kamin mit Feuerstelle aus geschwärztem Stahl. Kaminhaube aus brüniertem Messing, Kaminbank mit glasiertem Lavastein verkleidet.
ミュンヘンにある高級な広いコンテンポラリースタイルのおしゃれなオープンリビング (淡色無垢フローリング、両方向型暖炉、金属の暖炉まわり、ベージュの床) の写真
ミュンヘンにある高級な広いコンテンポラリースタイルのおしゃれなオープンリビング (淡色無垢フローリング、両方向型暖炉、金属の暖炉まわり、ベージュの床) の写真
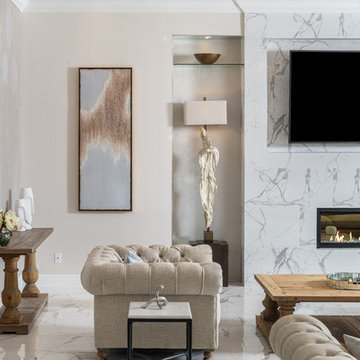
Family / Gathering room, located off the open concept kitchen and dining room. This room features a custom TV Wall, Oversized feature Chandeliercustom drapery and pillows.

2-story floor to ceiling Neolith Fireplace surround.
Pattern matching between multiple slabs.
Mitred corners to run the veins in a 'waterfall' like effect.
GaleRisa Photography
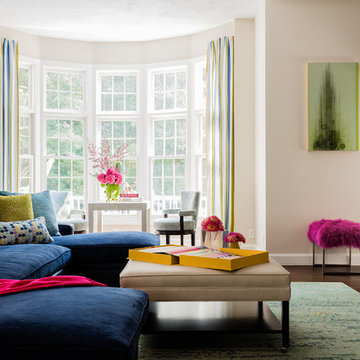
Photography by: Michael J. Lee
ボストンにある高級な広いコンテンポラリースタイルのおしゃれな独立型ファミリールーム (白い壁、両方向型暖炉、木材の暖炉まわり、濃色無垢フローリング、壁掛け型テレビ、茶色い床) の写真
ボストンにある高級な広いコンテンポラリースタイルのおしゃれな独立型ファミリールーム (白い壁、両方向型暖炉、木材の暖炉まわり、濃色無垢フローリング、壁掛け型テレビ、茶色い床) の写真
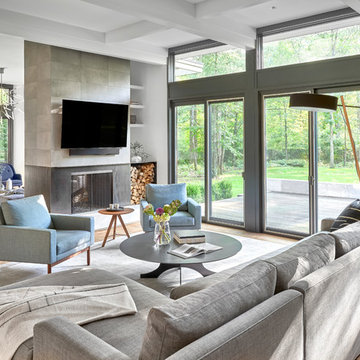
Tony Soluri
シカゴにある広いコンテンポラリースタイルのおしゃれなオープンリビング (白い壁、淡色無垢フローリング、両方向型暖炉、壁掛け型テレビ) の写真
シカゴにある広いコンテンポラリースタイルのおしゃれなオープンリビング (白い壁、淡色無垢フローリング、両方向型暖炉、壁掛け型テレビ) の写真
広いコンテンポラリースタイルのファミリールーム (両方向型暖炉) の写真
1
