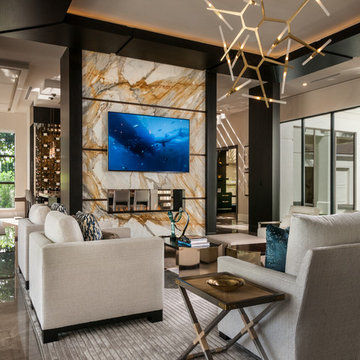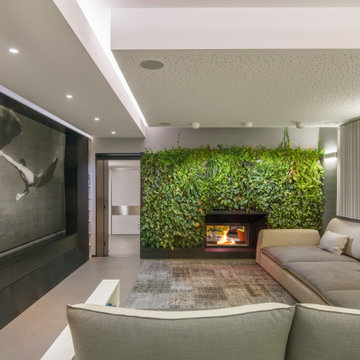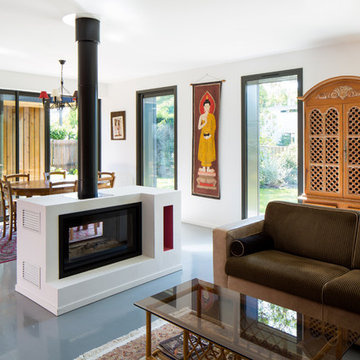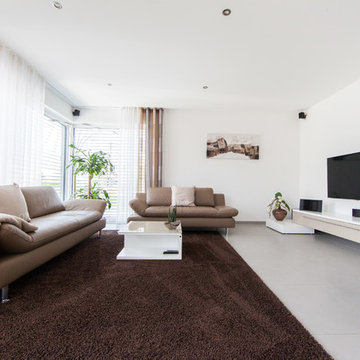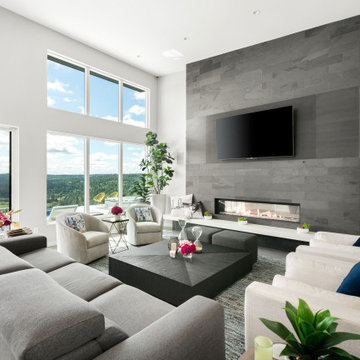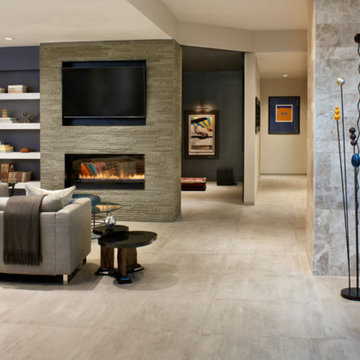コンテンポラリースタイルのファミリールーム (両方向型暖炉、グレーの床) の写真
絞り込み:
資材コスト
並び替え:今日の人気順
写真 1〜20 枚目(全 83 枚)
1/4

To receive information on products and materials used on this project, please contact me via http://www.iredzine.com
Photos by Jenifer Koskinen- Merritt Design Photo
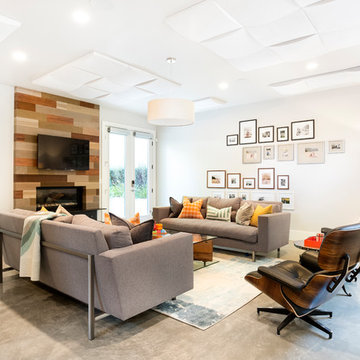
ソルトレイクシティにあるコンテンポラリースタイルのおしゃれなファミリールーム (白い壁、コンクリートの床、両方向型暖炉、木材の暖炉まわり、グレーの床) の写真
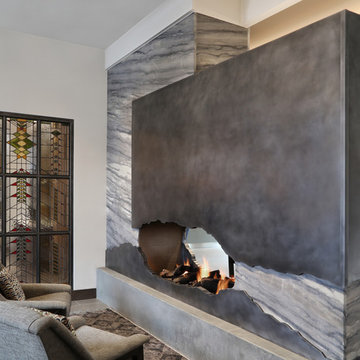
ボイシにある中くらいなコンテンポラリースタイルのおしゃれなオープンリビング (ライブラリー、白い壁、セラミックタイルの床、両方向型暖炉、金属の暖炉まわり、テレビなし、グレーの床) の写真
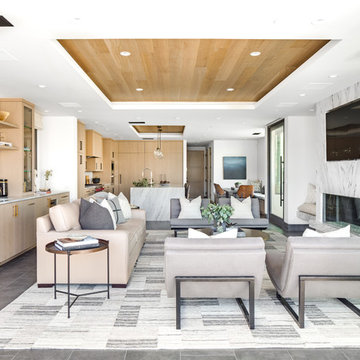
オレンジカウンティにあるコンテンポラリースタイルのおしゃれなオープンリビング (ホームバー、白い壁、両方向型暖炉、石材の暖炉まわり、壁掛け型テレビ、グレーの床) の写真

The Renovation of this home held a host of issues to resolve. The original fireplace was awkward and the ceiling was very complex. The original fireplace concept was designed to use a 3-sided fireplace to divide two rooms which became the focal point of the Great Room. For this particular floor plan since the Great Room was open to the rest of the main floor a sectional was the perfect choice to ground the space. It did just that! Although it is an open concept the floor plan creates a comfortable cozy space.
Photography by Carlson Productions, LLC
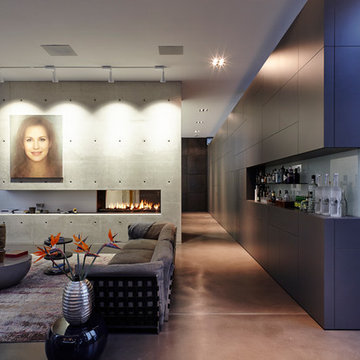
www.liobaschneider.de
ケルンにある広いコンテンポラリースタイルのおしゃれなオープンリビング (ホームバー、白い壁、クッションフロア、両方向型暖炉、コンクリートの暖炉まわり、テレビなし、グレーの床) の写真
ケルンにある広いコンテンポラリースタイルのおしゃれなオープンリビング (ホームバー、白い壁、クッションフロア、両方向型暖炉、コンクリートの暖炉まわり、テレビなし、グレーの床) の写真

Mit dem Anspruch unter Berücksichtigung aller Anforderungen der Bauherren die beste Wohnplanung für das vorhandene Grundstück und die örtliche Umgebung zu erstellen, entstand ein einzigartiges Gebäude.
Drei klar ablesbare Baukörper verbinden sich in einem mittigen Erschließungskern, schaffen Blickbezüge zwischen den einzelnen Funktionsbereichen und erzeugen dennoch ein hohes Maß an Privatsphäre.
Die Kombination aus Massivholzelementen, Stahlbeton und Glas verbindet sich dabei zu einer wirtschaftlichen Hybridlösung mit größtmöglichem Gestaltungsspielraum.
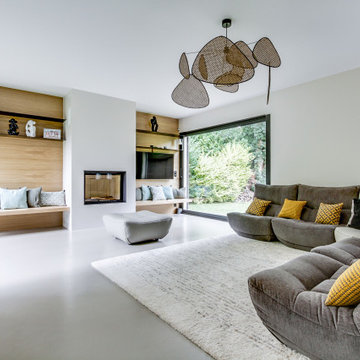
Habillage côtés cheminée en bois avec 2 étagères sen acier suspendues Réalisation de 2 bancs suspendus
パリにある巨大なコンテンポラリースタイルのおしゃれなオープンリビング (ベージュの壁、コンクリートの床、両方向型暖炉、漆喰の暖炉まわり、壁掛け型テレビ、グレーの床、板張り壁) の写真
パリにある巨大なコンテンポラリースタイルのおしゃれなオープンリビング (ベージュの壁、コンクリートの床、両方向型暖炉、漆喰の暖炉まわり、壁掛け型テレビ、グレーの床、板張り壁) の写真
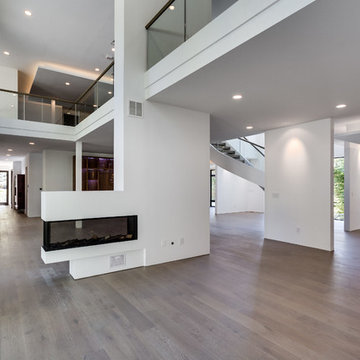
Asta Homes
Great Falls, VA 22066
ワシントンD.C.にあるコンテンポラリースタイルのおしゃれなロフトリビング (白い壁、無垢フローリング、両方向型暖炉、グレーの床) の写真
ワシントンD.C.にあるコンテンポラリースタイルのおしゃれなロフトリビング (白い壁、無垢フローリング、両方向型暖炉、グレーの床) の写真
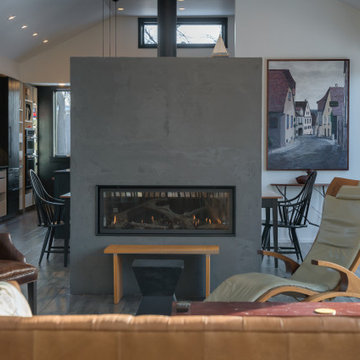
The architect who designed this house happened to be the homeowner. He designed the the "studio type" house around two see through fireplaces so that they could enjoy the fireplaces throughout the day and evening. They chose this style because it has minimal trim, large viewing area, variable flame and quiet fan to distribute the heat.
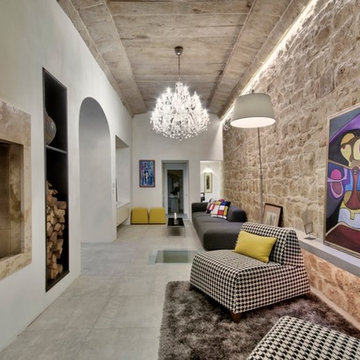
Alan Carville
他の地域にあるお手頃価格の中くらいなコンテンポラリースタイルのおしゃれなオープンリビング (磁器タイルの床、両方向型暖炉、石材の暖炉まわり、壁掛け型テレビ、グレーの床) の写真
他の地域にあるお手頃価格の中くらいなコンテンポラリースタイルのおしゃれなオープンリビング (磁器タイルの床、両方向型暖炉、石材の暖炉まわり、壁掛け型テレビ、グレーの床) の写真
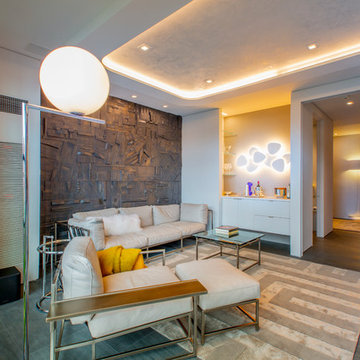
The double-sided steel fireplace with the back-to-back TVs acts as a divider of the long and narrow space into two more pleasing spaces. The Lounge features a leather sofa and lounge chair and a cocktail table, with the backdrop of an ebonized reclaimed wood sculptural wall. The soft curves of the overhead cove are lit with a strip LED light, while the ceiling within the cove is a white-on-white Venetian plaster finish.
Photography: Geoffrey Hodgdon
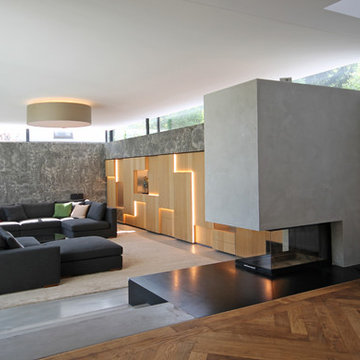
ミュンヘンにある広いコンテンポラリースタイルのおしゃれなロフトリビング (グレーの壁、コンクリートの床、コンクリートの暖炉まわり、内蔵型テレビ、グレーの床、両方向型暖炉) の写真
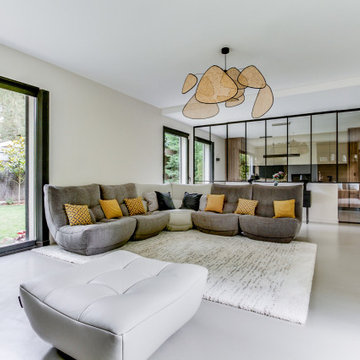
Séparation cuisine/séjour par verrière en aluminium avec 2 portes en applique coulissantes
パリにある巨大なコンテンポラリースタイルのおしゃれなオープンリビング (ベージュの壁、コンクリートの床、両方向型暖炉、漆喰の暖炉まわり、壁掛け型テレビ、グレーの床、板張り壁) の写真
パリにある巨大なコンテンポラリースタイルのおしゃれなオープンリビング (ベージュの壁、コンクリートの床、両方向型暖炉、漆喰の暖炉まわり、壁掛け型テレビ、グレーの床、板張り壁) の写真
コンテンポラリースタイルのファミリールーム (両方向型暖炉、グレーの床) の写真
1
