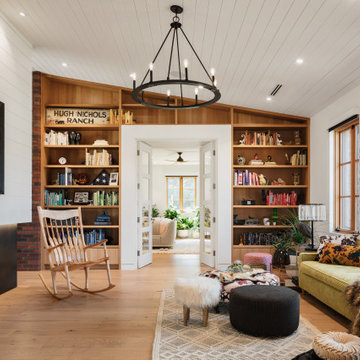コンテンポラリースタイルのファミリールーム (両方向型暖炉、塗装板張りの暖炉まわり) の写真
絞り込み:
資材コスト
並び替え:今日の人気順
写真 1〜4 枚目(全 4 枚)
1/4
The family room is easily the hardest working room in the house. With 19' ceilings and a towering black panel fireplace this room makes everyday living just a little easier with easy access to the dining area, kitchen, mudroom, and outdoor space. The large windows bathe the room with sunlight and warmth.

Both bedrooms in the historic home open up to the backside of the sitting room. The owners refer to this as their sanctuary space. Built in bookshelves, family heirloom furniture pieces and accessories adorn this room. A custom rocking chair completes the space.
The family room is easily the hardest working room in the house. With 19' ceilings and a towering black panel fireplace this room makes everyday living just a little easier with easy access to the dining area, kitchen, mudroom, and outdoor space. The large windows bathe the room with sunlight and warmth.
The family room is easily the hardest working room in the house. With 19' ceilings and a towering black panel fireplace this room makes everyday living just a little easier with easy access to the dining area, kitchen, mudroom, and outdoor space. The large windows bathe the room with sunlight and warmth.
コンテンポラリースタイルのファミリールーム (両方向型暖炉、塗装板張りの暖炉まわり) の写真
1