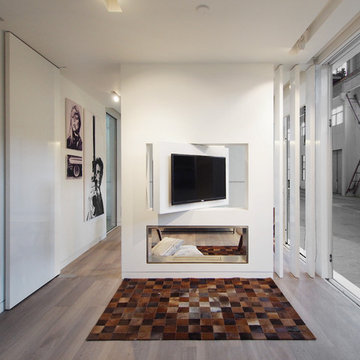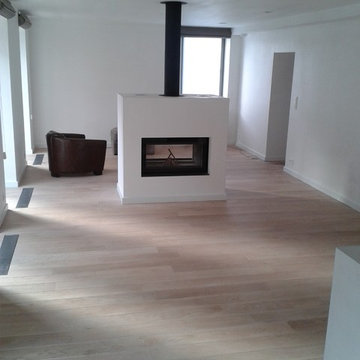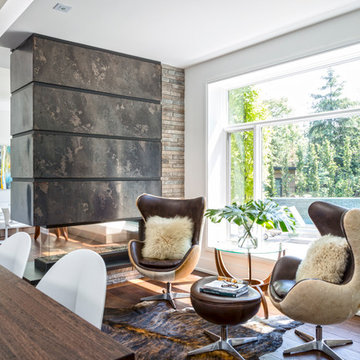コンテンポラリースタイルのファミリールーム (両方向型暖炉、金属の暖炉まわり) の写真
絞り込み:
資材コスト
並び替え:今日の人気順
写真 1〜20 枚目(全 84 枚)
1/4
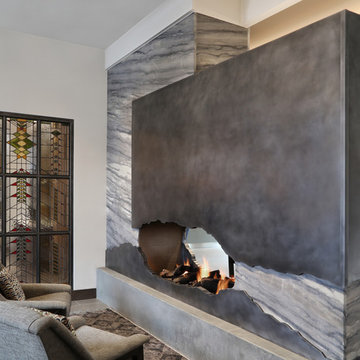
ボイシにある中くらいなコンテンポラリースタイルのおしゃれなオープンリビング (ライブラリー、白い壁、セラミックタイルの床、両方向型暖炉、金属の暖炉まわり、テレビなし、グレーの床) の写真
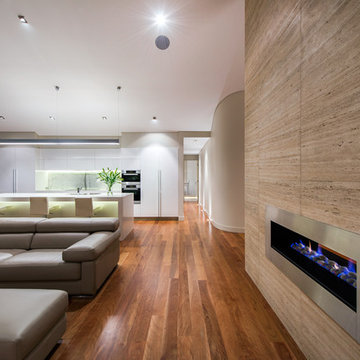
A beautiful two-sided fire place adds warmth to this spacious living room. The kitchen behind offers generous storage and an impressive stone breakfast bar.
Photographed by Stephen Nicholls
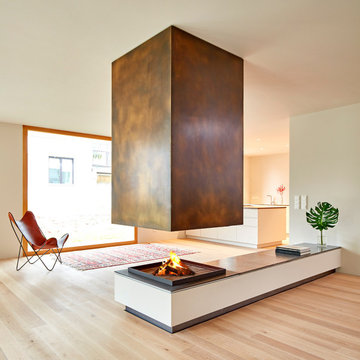
Offener Kamin mit Feuerstelle aus geschwärztem Stahl. Kaminhaube aus brüniertem Messing, Kaminbank mit glasiertem Lavastein verkleidet.
ミュンヘンにある高級な広いコンテンポラリースタイルのおしゃれなオープンリビング (淡色無垢フローリング、両方向型暖炉、金属の暖炉まわり、ベージュの床) の写真
ミュンヘンにある高級な広いコンテンポラリースタイルのおしゃれなオープンリビング (淡色無垢フローリング、両方向型暖炉、金属の暖炉まわり、ベージュの床) の写真
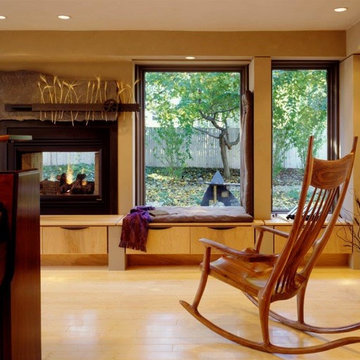
family room in piano studio with seating area, two-sided fireplace, bench seating, open space and natural lighting.
ボストンにある中くらいなコンテンポラリースタイルのおしゃれなオープンリビング (ベージュの壁、テレビなし、ミュージックルーム、竹フローリング、両方向型暖炉、金属の暖炉まわり、ベージュの床) の写真
ボストンにある中くらいなコンテンポラリースタイルのおしゃれなオープンリビング (ベージュの壁、テレビなし、ミュージックルーム、竹フローリング、両方向型暖炉、金属の暖炉まわり、ベージュの床) の写真
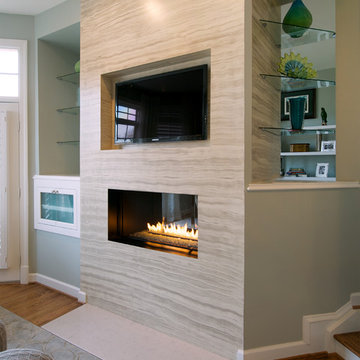
This condo in Sterling, VA belongs to a couple about to enter into retirement. They own this home in Sterling, along with a weekend home in West Virginia, a vacation home on Emerald Isle in North Carolina and a vacation home in St. John. They want to use this home as their "home-base" during their retirement, when they need to be in the metro area for business or to see family. The condo is small and they felt it was too "choppy," it didn't have good flow and the rooms were too separated and confined. They wondered if it could have more of an open concept feel but were doubtful due to the size and layout of the home. The furnishings they owned from their previous home were very traditional and heavy. They wanted a much lighter, more open and more contemporary feel to this home. They wanted it to feel clean, light, airy and much bigger then it is.
The first thing we tackled was an unsightly, and very heavy stone veneered fireplace wall that separated the family room from the office space. It made both rooms look heavy and dark. We took down the stone and opened up parts of the wall so that the two spaces would flow into each other.
We added a view thru fireplace and gave the fireplace wall a faux marble finish to lighten it and make it much more contemporary. Glass shelves bounce light and keep the wall feeling light and streamlined. Custom built ins add hidden storage and make great use of space in these small rooms.
Our strategy was to open as much as possible and to lighten the space through the use of color, fabric and glass. New furnishings in lighter colors and soft textures help keep the feeling light and modernize the space. Sheer linen draperies soften the hard lines and add to the light, airy feel. Tinius Photography
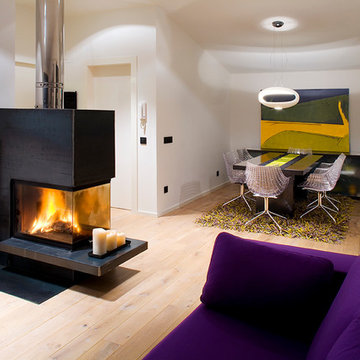
Nani Pujol Fotografía
バルセロナにある高級な広いコンテンポラリースタイルのおしゃれなオープンリビング (白い壁、淡色無垢フローリング、両方向型暖炉、金属の暖炉まわり、テレビなし) の写真
バルセロナにある高級な広いコンテンポラリースタイルのおしゃれなオープンリビング (白い壁、淡色無垢フローリング、両方向型暖炉、金属の暖炉まわり、テレビなし) の写真
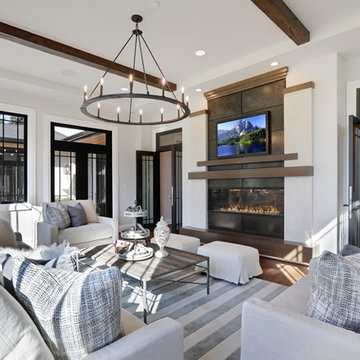
シアトルにある広いコンテンポラリースタイルのおしゃれな独立型ファミリールーム (無垢フローリング、金属の暖炉まわり、壁掛け型テレビ、茶色い床、グレーの壁、両方向型暖炉) の写真
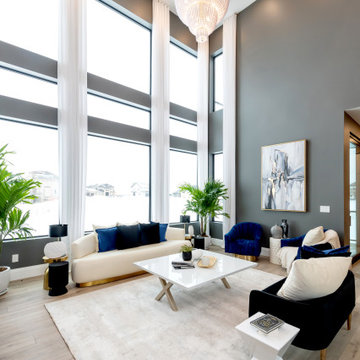
Family Room - large Omega windows from Durabuilt Windows and Doors with gorgeous furniture and lighting.
A high marble ceiling that encapsulates the space.
Saskatoon Hospital Lottery Home
Built by Decora Homes
Windows and Doors by Durabuilt Windows and Doors
Photography by D&M Images Photography
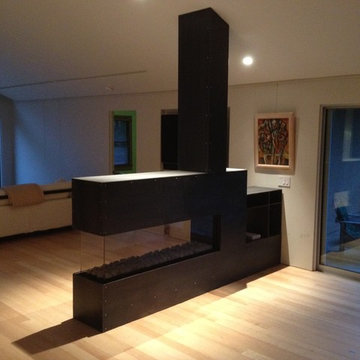
This freestanding fireplace system required a custom steel enclosure with bookshelf. Raw mill finish sides are joined with perforated stainless vent on the top and plate steel bookshelf against the wall for a code-compliant, custom enclosure the client loves. Industrial, contemporary, yet warm. Half-Moon Bay horse ranch.
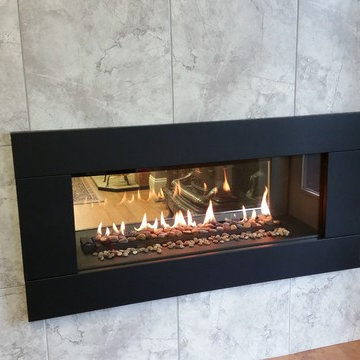
Regency HZ42STE Contemporary See-Through direct vent gas fireplace with Black steel surround and ceramic stone fire bed with natural river pebbles. Ceramic tile surround.
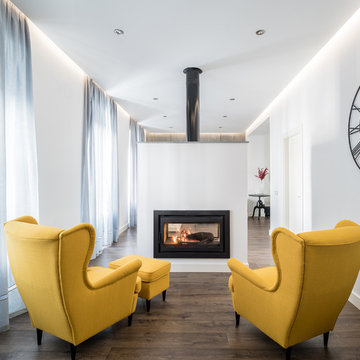
Javier Orive. Fotografía de Arquitectura
セビリアにある中くらいなコンテンポラリースタイルのおしゃれなオープンリビング (ライブラリー、白い壁、濃色無垢フローリング、両方向型暖炉、金属の暖炉まわり、テレビなし) の写真
セビリアにある中くらいなコンテンポラリースタイルのおしゃれなオープンリビング (ライブラリー、白い壁、濃色無垢フローリング、両方向型暖炉、金属の暖炉まわり、テレビなし) の写真
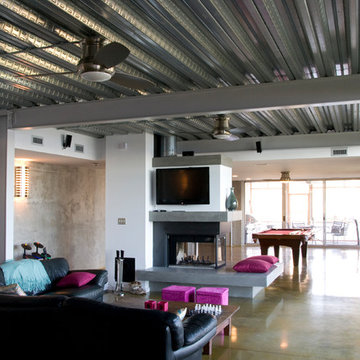
リッチモンドにある高級な広いコンテンポラリースタイルのおしゃれなオープンリビング (ゲームルーム、グレーの壁、コンクリートの床、両方向型暖炉、金属の暖炉まわり、壁掛け型テレビ、ベージュの床) の写真
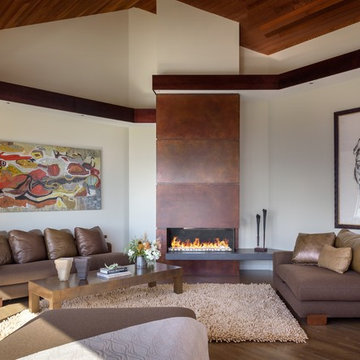
A modern two-sided glass fireplace with a cantilevered custom concrete hearth anchors the family room. The surround is composed of acid-washed metal panels and provides a confident and serene pause between the collection of artwork featured in this space.
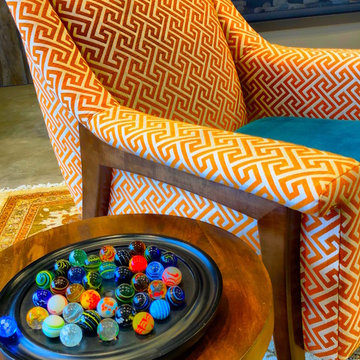
Close up of an accent chair with mixed fabrics and small walnut accent table.
サンフランシスコにある高級な広いコンテンポラリースタイルのおしゃれなオープンリビング (ベージュの壁、コンクリートの床、両方向型暖炉、金属の暖炉まわり、壁掛け型テレビ、ベージュの床) の写真
サンフランシスコにある高級な広いコンテンポラリースタイルのおしゃれなオープンリビング (ベージュの壁、コンクリートの床、両方向型暖炉、金属の暖炉まわり、壁掛け型テレビ、ベージュの床) の写真
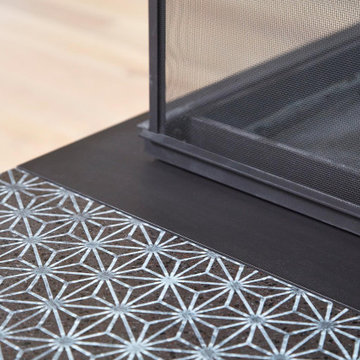
Detail Kaminverkleidung aus glasiertem Lavastein und geschwärztem Stahl.
ミュンヘンにある高級な広いコンテンポラリースタイルのおしゃれなオープンリビング (淡色無垢フローリング、両方向型暖炉、金属の暖炉まわり、ベージュの床) の写真
ミュンヘンにある高級な広いコンテンポラリースタイルのおしゃれなオープンリビング (淡色無垢フローリング、両方向型暖炉、金属の暖炉まわり、ベージュの床) の写真
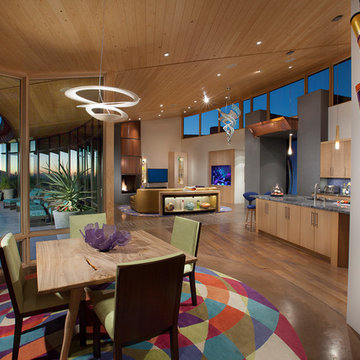
Color, preferably jewel tones, are the favorite design choices of our client, whose home perches on a hillside overlooking the Valley of the Sun. Copper and wood are also prominent components of this contemporary custom home.
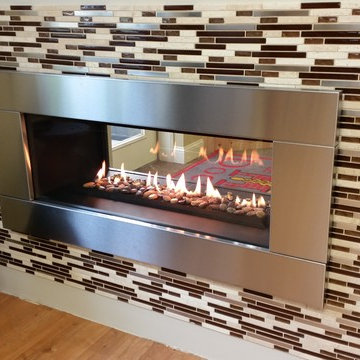
Regency HZ42STE Contemporary See-Through direct vent gas fireplace with Stainless steel surround and ceramic stone fire bed. Glass/mixed media tile surround.
コンテンポラリースタイルのファミリールーム (両方向型暖炉、金属の暖炉まわり) の写真
1
