広いコンテンポラリースタイルのオープンリビング (標準型暖炉、カーペット敷き) の写真
絞り込み:
資材コスト
並び替え:今日の人気順
写真 1〜20 枚目(全 179 枚)

Interior Designer: Simons Design Studio
Builder: Magleby Construction
Photography: Alan Blakely Photography
ソルトレイクシティにある高級な広いコンテンポラリースタイルのおしゃれなオープンリビング (ゲームルーム、白い壁、カーペット敷き、標準型暖炉、木材の暖炉まわり、壁掛け型テレビ、グレーの床) の写真
ソルトレイクシティにある高級な広いコンテンポラリースタイルのおしゃれなオープンリビング (ゲームルーム、白い壁、カーペット敷き、標準型暖炉、木材の暖炉まわり、壁掛け型テレビ、グレーの床) の写真
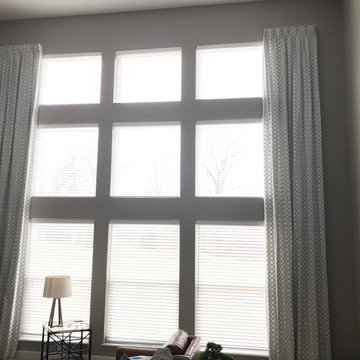
This family room has functional motorized wood blinds complimented with decorative side panels
コロンバスにある高級な広いコンテンポラリースタイルのおしゃれなオープンリビング (グレーの壁、カーペット敷き、標準型暖炉、タイルの暖炉まわり、壁掛け型テレビ、ベージュの床) の写真
コロンバスにある高級な広いコンテンポラリースタイルのおしゃれなオープンリビング (グレーの壁、カーペット敷き、標準型暖炉、タイルの暖炉まわり、壁掛け型テレビ、ベージュの床) の写真

Open Kids' Loft for lounging, studying by the fire, playing guitar and more. Photo by Vance Fox
サクラメントにある高級な広いコンテンポラリースタイルのおしゃれなオープンリビング (ミュージックルーム、白い壁、カーペット敷き、標準型暖炉、コンクリートの暖炉まわり、テレビなし、ベージュの床) の写真
サクラメントにある高級な広いコンテンポラリースタイルのおしゃれなオープンリビング (ミュージックルーム、白い壁、カーペット敷き、標準型暖炉、コンクリートの暖炉まわり、テレビなし、ベージュの床) の写真
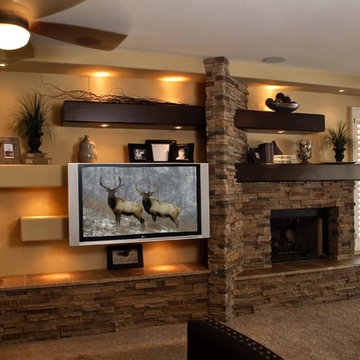
This custom media wall is accented with cultured stone, real wood box beams, and a gas fireplace
フェニックスにある広いコンテンポラリースタイルのおしゃれなオープンリビング (茶色い壁、カーペット敷き、標準型暖炉、壁掛け型テレビ、茶色い床) の写真
フェニックスにある広いコンテンポラリースタイルのおしゃれなオープンリビング (茶色い壁、カーペット敷き、標準型暖炉、壁掛け型テレビ、茶色い床) の写真
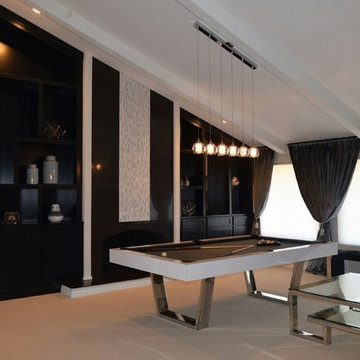
ロサンゼルスにある高級な広いコンテンポラリースタイルのおしゃれなオープンリビング (ゲームルーム、白い壁、カーペット敷き、標準型暖炉、漆喰の暖炉まわり、テレビなし、ベージュの床) の写真
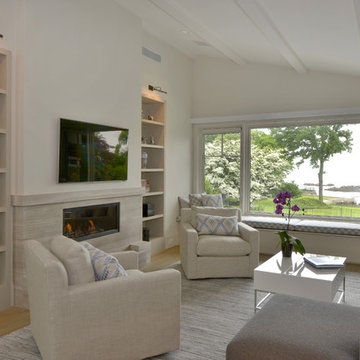
Second floor family room has a gas fireplace, built-in book shelves, TV, window seat and views of Long Island Sound beyond.
Peter Krupenye Photographer
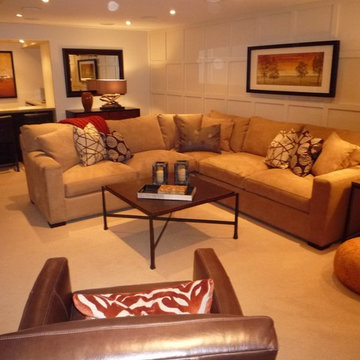
Basement Renovation
トロントにある高級な広いコンテンポラリースタイルのおしゃれなオープンリビング (ホームバー、ベージュの壁、カーペット敷き、標準型暖炉、石材の暖炉まわり、壁掛け型テレビ) の写真
トロントにある高級な広いコンテンポラリースタイルのおしゃれなオープンリビング (ホームバー、ベージュの壁、カーペット敷き、標準型暖炉、石材の暖炉まわり、壁掛け型テレビ) の写真
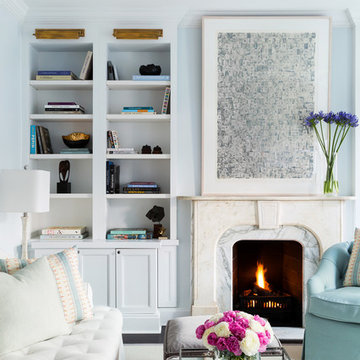
ニューヨークにある広いコンテンポラリースタイルのおしゃれなオープンリビング (青い壁、標準型暖炉、白い床、カーペット敷き、タイルの暖炉まわり) の写真
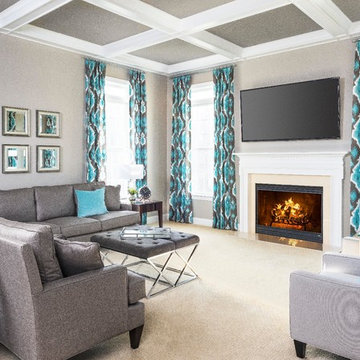
Lynne and Laura took advantage of the architectural features of this tall family room in Olney, MD and designed 2 seating areas to optimize space. They selected a warm gray, teal and taupe color scheme from the bold ikat print fabric used in the stationary drapery panels. They accentuated the ceilings with a deep warm gray. A large warm gray sectional with teal pillows, and with pale gray lounge chairs provide TV watching seating. Dark wing chairs, x-base bench, and accents behind the sectional, and bright pillows and artwork throughout add liveliness.
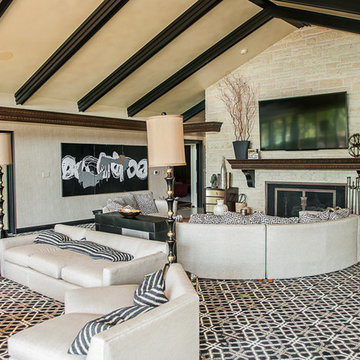
CMI Construction completed this large scale remodel of a mid-century home. Kitchen, bedrooms, baths, dining room and great room received updated fixtures, paint, flooring and lighting.
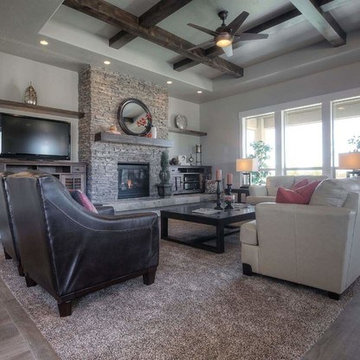
ボイシにある広いコンテンポラリースタイルのおしゃれなオープンリビング (カーペット敷き、標準型暖炉、石材の暖炉まわり) の写真
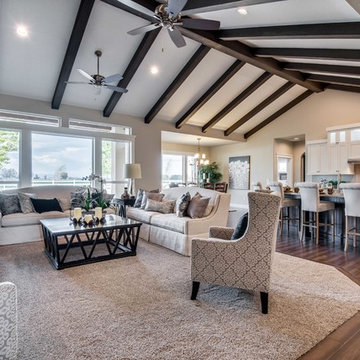
Greg Scott
ボイシにある広いコンテンポラリースタイルのおしゃれなオープンリビング (ベージュの壁、カーペット敷き、標準型暖炉、タイルの暖炉まわり、据え置き型テレビ、ベージュの床) の写真
ボイシにある広いコンテンポラリースタイルのおしゃれなオープンリビング (ベージュの壁、カーペット敷き、標準型暖炉、タイルの暖炉まわり、据え置き型テレビ、ベージュの床) の写真
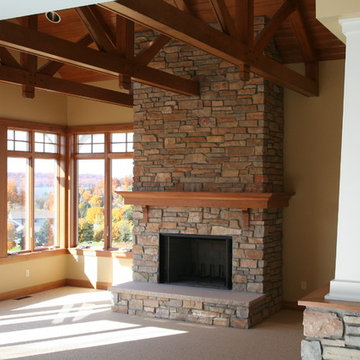
Brick fireplace with surround mantel. Tapers painted columns on stone base. Photo by Brad Wheeler builder, architect.
他の地域にある高級な広いコンテンポラリースタイルのおしゃれなオープンリビング (ベージュの壁、カーペット敷き、標準型暖炉、石材の暖炉まわり、テレビなし) の写真
他の地域にある高級な広いコンテンポラリースタイルのおしゃれなオープンリビング (ベージュの壁、カーペット敷き、標準型暖炉、石材の暖炉まわり、テレビなし) の写真
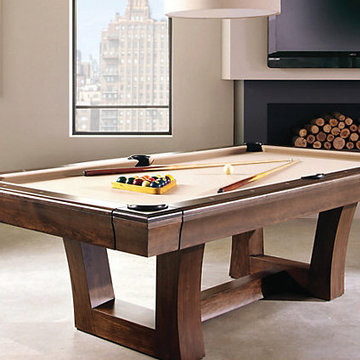
The Lipscomb Pool Table is the piece to show off in your home -being one of our most sought after high-end styled tables. With its unique trestle base and open window pane leg construction, the Lipscomb is the perfect addition to bring attention to your keen eye in design.
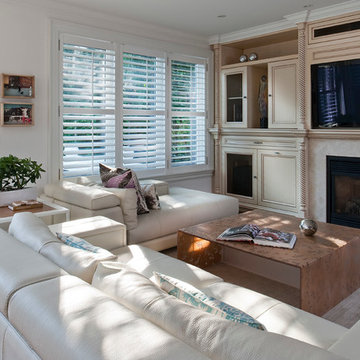
Jill Greaves Design Contemporary Residence Family Room with custom cabinetry, ivory leather soda and custom coffee table with coordinating side table of 3Form material.
Photography by Philip Castleton
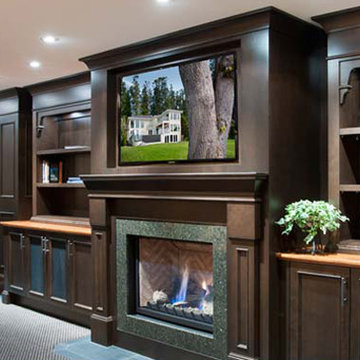
This basement is fully-equipped for entertaining! Built in cabinetry houses the television and fireplace through to a fully equipped bar.
バンクーバーにある高級な広いコンテンポラリースタイルのおしゃれなオープンリビング (ホームバー、ベージュの壁、カーペット敷き、標準型暖炉、木材の暖炉まわり、壁掛け型テレビ、グレーの床) の写真
バンクーバーにある高級な広いコンテンポラリースタイルのおしゃれなオープンリビング (ホームバー、ベージュの壁、カーペット敷き、標準型暖炉、木材の暖炉まわり、壁掛け型テレビ、グレーの床) の写真
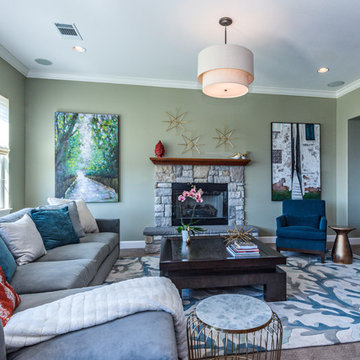
Nina Pomeroy Photography
サンフランシスコにあるお手頃価格の広いコンテンポラリースタイルのおしゃれなオープンリビング (緑の壁、カーペット敷き、標準型暖炉、石材の暖炉まわり、壁掛け型テレビ、グレーの床) の写真
サンフランシスコにあるお手頃価格の広いコンテンポラリースタイルのおしゃれなオープンリビング (緑の壁、カーペット敷き、標準型暖炉、石材の暖炉まわり、壁掛け型テレビ、グレーの床) の写真
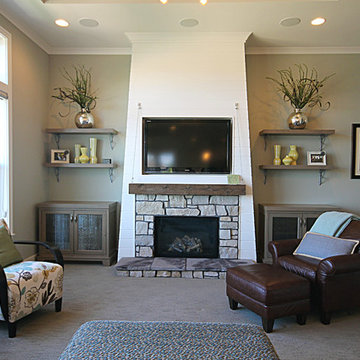
グランドラピッズにある広いコンテンポラリースタイルのおしゃれなオープンリビング (カーペット敷き、標準型暖炉、石材の暖炉まわり、壁掛け型テレビ) の写真
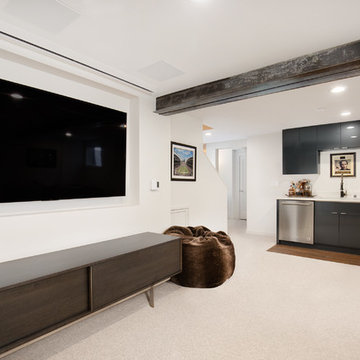
M Romney Photography
シアトルにある広いコンテンポラリースタイルのおしゃれなオープンリビング (ホームバー、白い壁、カーペット敷き、標準型暖炉、タイルの暖炉まわり、壁掛け型テレビ、ベージュの床) の写真
シアトルにある広いコンテンポラリースタイルのおしゃれなオープンリビング (ホームバー、白い壁、カーペット敷き、標準型暖炉、タイルの暖炉まわり、壁掛け型テレビ、ベージュの床) の写真
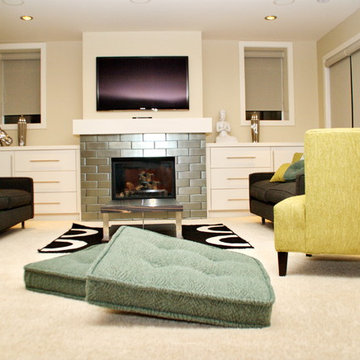
This is the walk-out basement family room. We wanted to make it bright and fun with flexible pieces of furniture and custom floor cushions.
カルガリーにある広いコンテンポラリースタイルのおしゃれなオープンリビング (ベージュの壁、カーペット敷き、標準型暖炉、タイルの暖炉まわり、壁掛け型テレビ) の写真
カルガリーにある広いコンテンポラリースタイルのおしゃれなオープンリビング (ベージュの壁、カーペット敷き、標準型暖炉、タイルの暖炉まわり、壁掛け型テレビ) の写真
広いコンテンポラリースタイルのオープンリビング (標準型暖炉、カーペット敷き) の写真
1