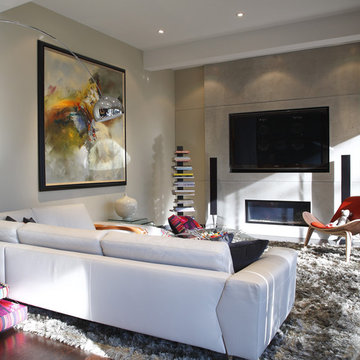コンテンポラリースタイルの独立型ファミリールーム (横長型暖炉、レンガの暖炉まわり、コンクリートの暖炉まわり) の写真
絞り込み:
資材コスト
並び替え:今日の人気順
写真 1〜20 枚目(全 21 枚)
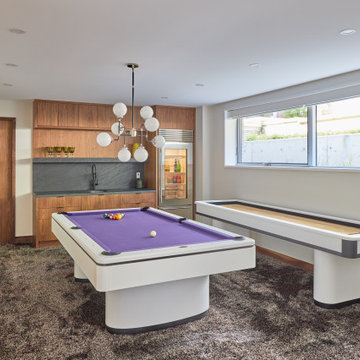
トロントにあるコンテンポラリースタイルのおしゃれな独立型ファミリールーム (ゲームルーム、白い壁、淡色無垢フローリング、横長型暖炉、コンクリートの暖炉まわり、壁掛け型テレビ、ベージュの床) の写真
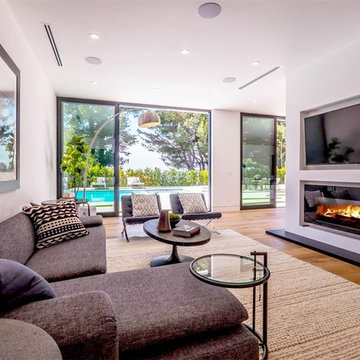
ロサンゼルスにあるラグジュアリーな広いコンテンポラリースタイルのおしゃれな独立型ファミリールーム (白い壁、無垢フローリング、横長型暖炉、コンクリートの暖炉まわり、壁掛け型テレビ、茶色い床) の写真
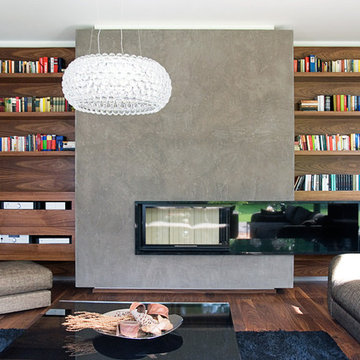
ライプツィヒにある中くらいなコンテンポラリースタイルのおしゃれな独立型ファミリールーム (横長型暖炉、コンクリートの暖炉まわり、ライブラリー、白い壁、濃色無垢フローリング) の写真
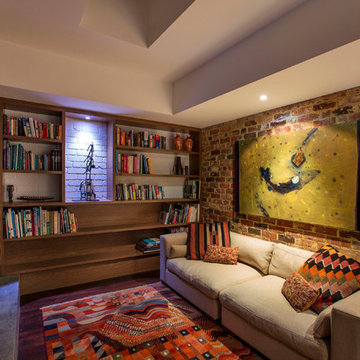
Christian Sprogoe
パースにある高級な中くらいなコンテンポラリースタイルのおしゃれな独立型ファミリールーム (ライブラリー、グレーの壁、濃色無垢フローリング、横長型暖炉、コンクリートの暖炉まわり) の写真
パースにある高級な中くらいなコンテンポラリースタイルのおしゃれな独立型ファミリールーム (ライブラリー、グレーの壁、濃色無垢フローリング、横長型暖炉、コンクリートの暖炉まわり) の写真
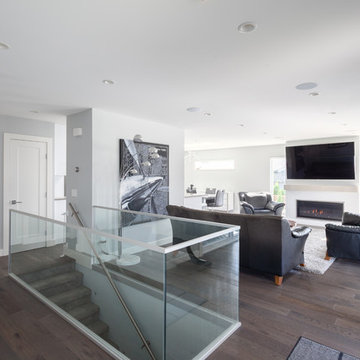
バンクーバーにある中くらいなコンテンポラリースタイルのおしゃれな独立型ファミリールーム (白い壁、濃色無垢フローリング、横長型暖炉、コンクリートの暖炉まわり、壁掛け型テレビ、茶色い床) の写真
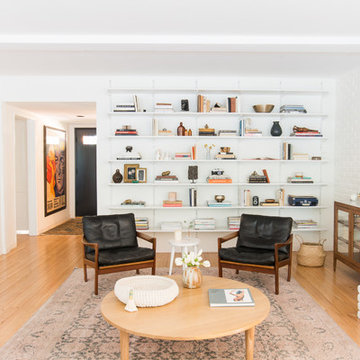
Interior Styling by Meeshaluna. Photography by Dustin Walker for Hutch.
ロサンゼルスにあるコンテンポラリースタイルのおしゃれな独立型ファミリールーム (白い壁、無垢フローリング、横長型暖炉、レンガの暖炉まわり) の写真
ロサンゼルスにあるコンテンポラリースタイルのおしゃれな独立型ファミリールーム (白い壁、無垢フローリング、横長型暖炉、レンガの暖炉まわり) の写真
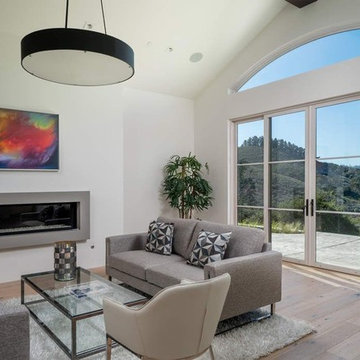
Enter to a dramatic living room, the center of this magnificent residence, with soaring ceilings, walls of glass and exquisite custom lighting fixtures. The eye is immediately drawn through the home to stunning views of majestic oak trees, verdant rolling hillsides and the Monterey Bay.
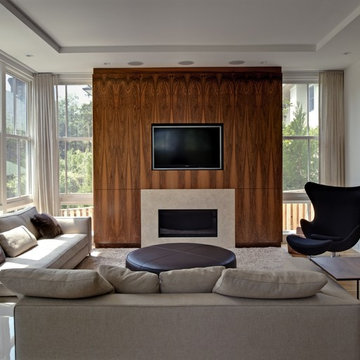
This early 1910's stucco Cleveland Park house, located in the shadow of National Cathedral, has been transformed though a three-story addition and interior renovation with a modern touch. A sleek kitchen by Bulthaup, sheathed in oak, stainless steel, granite and glass sets the tone for the re-shaped Dining Room and new Family Room. This space spills out onto a screened porch and open deck. Upstairs, new and old come together in the Master Bedroom suite, which incorporates a wood, glass and stone bathroom.
Due to its age and condition, the house had to undergo significant repairs and reconstruction, including excavating for a full-height basement, repair and replacement of significant amounts of plaster and trim, and installation of new mechanical, electrical and plumbing systems.
This project was awarded the "Best of Architectural Spaces" by Washington SPACES magazine.
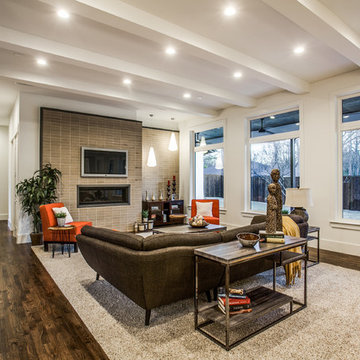
Welcome to the inviting living room, where a sleek ribbon fireplace serves as the focal point, complemented by a wall-mounted TV for entertainment. The layered brick veneer adds texture and charm, while a coffered ceiling adds architectural interest. Three oversized floor-to-ceiling windows flood the space with natural light, enhancing the beauty of the dark gorgeous hardwood floors. An area rug anchors the seating area, while a lighting array creates a warm and welcoming ambiance.
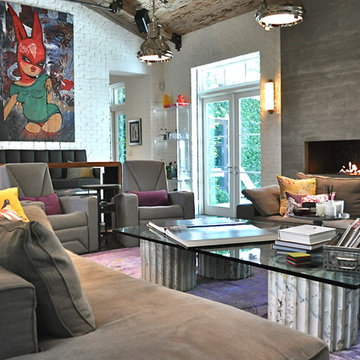
Eclectic theatre room and guesthouse den.
シャーロットにあるラグジュアリーな広いコンテンポラリースタイルのおしゃれな独立型ファミリールーム (白い壁、濃色無垢フローリング、横長型暖炉、コンクリートの暖炉まわり、埋込式メディアウォール) の写真
シャーロットにあるラグジュアリーな広いコンテンポラリースタイルのおしゃれな独立型ファミリールーム (白い壁、濃色無垢フローリング、横長型暖炉、コンクリートの暖炉まわり、埋込式メディアウォール) の写真
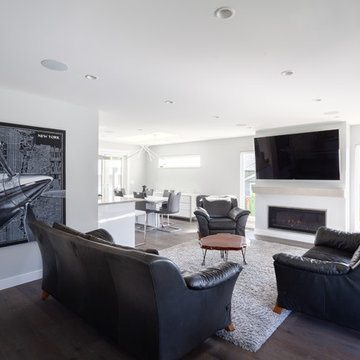
バンクーバーにある中くらいなコンテンポラリースタイルのおしゃれな独立型ファミリールーム (白い壁、濃色無垢フローリング、横長型暖炉、コンクリートの暖炉まわり、壁掛け型テレビ、茶色い床) の写真
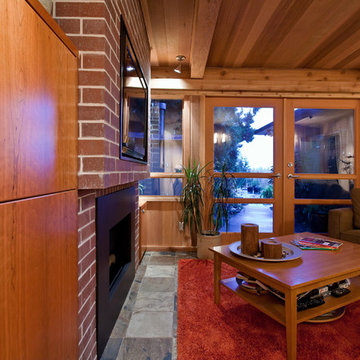
バンクーバーにある中くらいなコンテンポラリースタイルのおしゃれな独立型ファミリールーム (スレートの床、横長型暖炉、レンガの暖炉まわり、壁掛け型テレビ、グレーの床) の写真
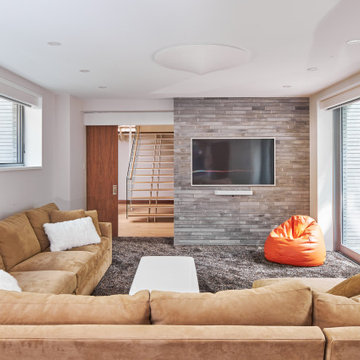
トロントにあるコンテンポラリースタイルのおしゃれな独立型ファミリールーム (白い壁、淡色無垢フローリング、横長型暖炉、コンクリートの暖炉まわり、壁掛け型テレビ、ベージュの床) の写真
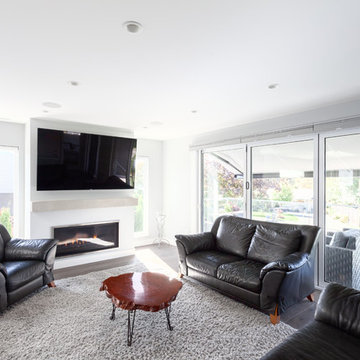
バンクーバーにある中くらいなコンテンポラリースタイルのおしゃれな独立型ファミリールーム (白い壁、濃色無垢フローリング、横長型暖炉、コンクリートの暖炉まわり、壁掛け型テレビ、茶色い床) の写真
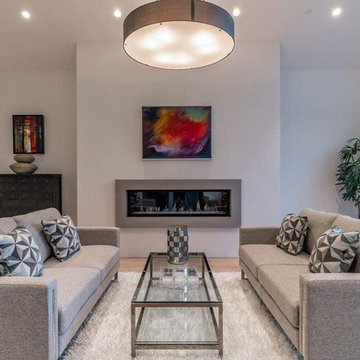
Offering 5200 sq. ft., this beautiful residence was thoughtfully laid out for privacy and comfort. The spacious and functional single level floorplan includes four bedroom suites and a fifth full bath that are strategically located in separate wings of the home.
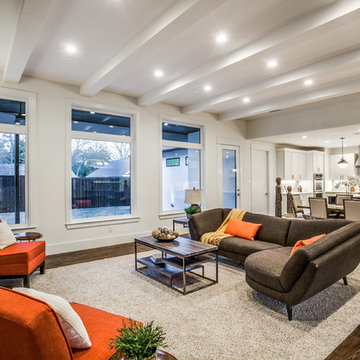
Welcome to the inviting living room, where a sleek ribbon fireplace serves as the focal point, complemented by a wall-mounted TV for entertainment. The layered brick veneer adds texture and charm, while a coffered ceiling adds architectural interest. Three oversized floor-to-ceiling windows flood the space with natural light, enhancing the beauty of the dark gorgeous hardwood floors. An area rug anchors the seating area, while a lighting array creates a warm and welcoming ambiance.
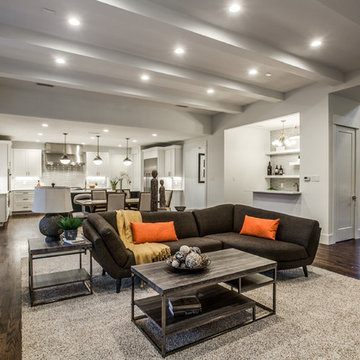
Welcome to the inviting living room, where a sleek ribbon fireplace serves as the focal point, complemented by a wall-mounted TV for entertainment. The layered brick veneer adds texture and charm, while a coffered ceiling adds architectural interest. Three oversized floor-to-ceiling windows flood the space with natural light, enhancing the beauty of the dark gorgeous hardwood floors. An area rug anchors the seating area, while a lighting array creates a warm and welcoming ambiance.
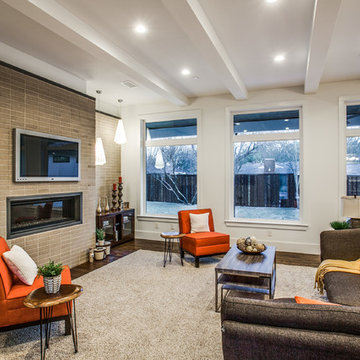
Welcome to the inviting living room, where a sleek ribbon fireplace serves as the focal point, complemented by a wall-mounted TV for entertainment. The layered brick veneer adds texture and charm, while a coffered ceiling adds architectural interest. Three oversized floor-to-ceiling windows flood the space with natural light, enhancing the beauty of the dark gorgeous hardwood floors. An area rug anchors the seating area, while a lighting array creates a warm and welcoming ambiance.
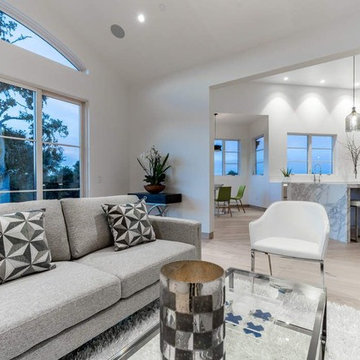
Enter to a dramatic living room, the center of this magnificent residence, with soaring ceilings, walls of glass and exquisite custom lighting fixtures. The eye is immediately drawn through the home to stunning views of majestic oak trees, verdant rolling hillsides and the Monterey Bay. Offering 5200 sq. ft., this beautiful residence was thoughtfully laid out for privacy and comfort.
コンテンポラリースタイルの独立型ファミリールーム (横長型暖炉、レンガの暖炉まわり、コンクリートの暖炉まわり) の写真
1
