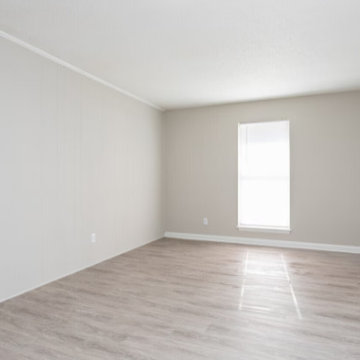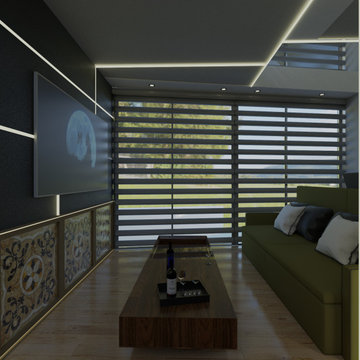コンテンポラリースタイルのファミリールーム (暖炉なし、パネル壁) の写真
絞り込み:
資材コスト
並び替え:今日の人気順
写真 1〜20 枚目(全 24 枚)
1/4

The bar itself has varying levels of privacy for its members. The main room is the most open and is dramatically encircled by glass display cases housing members’ private stock. A Japanese style bar anchors the middle of the room, while adjacent semi-private spaces have exclusive views of Lido Park. Complete privacy is provided via two VIP rooms accessible only by the owner.
AWARDS
Restaurant & Bar Design Awards | London
PUBLISHED
World Interior News | London
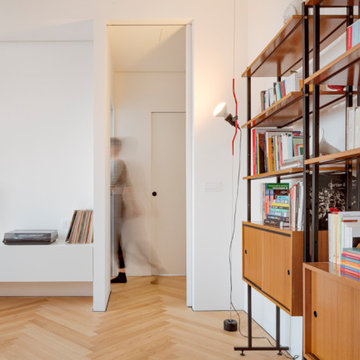
Vista dall'ingresso
ボローニャにあるお手頃価格の中くらいなコンテンポラリースタイルのおしゃれなオープンリビング (ライブラリー、白い壁、淡色無垢フローリング、暖炉なし、壁掛け型テレビ、折り上げ天井、パネル壁) の写真
ボローニャにあるお手頃価格の中くらいなコンテンポラリースタイルのおしゃれなオープンリビング (ライブラリー、白い壁、淡色無垢フローリング、暖炉なし、壁掛け型テレビ、折り上げ天井、パネル壁) の写真
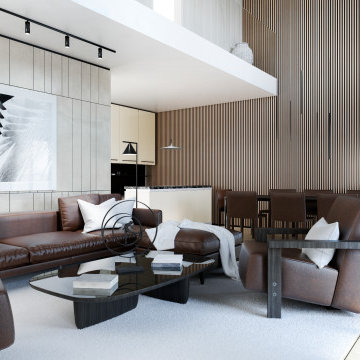
Zona living
ローマにある高級な広いコンテンポラリースタイルのおしゃれなロフトリビング (ベージュの壁、トラバーチンの床、暖炉なし、テレビなし、ベージュの床、パネル壁) の写真
ローマにある高級な広いコンテンポラリースタイルのおしゃれなロフトリビング (ベージュの壁、トラバーチンの床、暖炉なし、テレビなし、ベージュの床、パネル壁) の写真
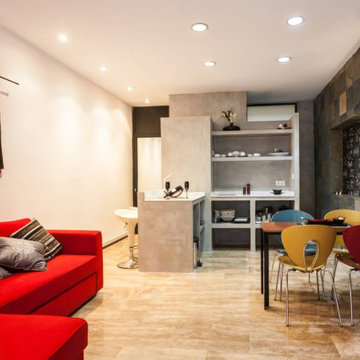
Dos años después de la experiencia de Ruzafa 01, nos encargan el proyecto de reforma e interiorismo de un apartamento de 30 m2 en una ofcina existente en la planta baja del mismo edificio. Se trata de un espacio luminoso y diáfano a pie de calle con acceso con acceso independiente y un pequeño patio interior al fondo. La estrategia a seguir pasa por centralizar los núcleos húmedos de cocina y baño en un contenedor de microcemento adosado al patio interior y liberar el resto del espacio disponible para la zona de estar-comedor y dormitorio, con fachada a la calle.
Al igual que en su homónima, Ruzafa 01, el volumen de los núcleos húmedos se interrumple a los 2,20 m de altura para mantener la continuidad visual del espacio interior y potenciar la altura disponible. Se opta también por un acabado en microcemento gris para contrastar con el blanco de las paredes y techo, así como el fantástico suelo de marmol travertino recuperado de la antigua oficina. Para generar un juego de contrastes que ayude a incrementar la sensación de amplitud y aportar mayor profundidad a la estancia general, se proyecta un acabado de pizarra en una de las paredes medianeras que se prolonga hasta el acceso al baño.
Las librerías y la mesa de nogal recuperadas de la antigua oficina, combinadas con un imponente sofá-cama rojo, un juego de sillas modelo Globus de la firma STUA y unos tapices hindúes, completan el interiorismo de este apartamento urbano con toques eclécticos.
La iluminación juega un papel destacado la reforma de este apartamento. Se opta por el uso de puntos de iluminación LED distribuidos unformemente por el falso techo de la vivienda que se complementa con el uso de la iluminación indirecta del mueble de microcemento, a base de tiras LED ocultas en las estanterías y paredes del baño y cocina. El objetivo de la propuesta pretende conseguir un espacio contemporáneo donde poder combinar presente y pasado sin renunciar al confort y funcionallidad de una vivienda urbana.
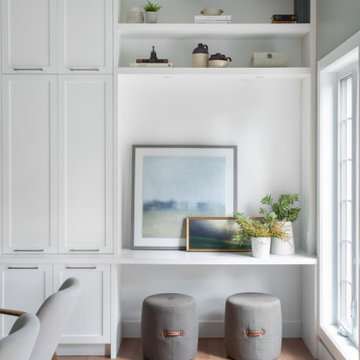
モントリオールにある高級な広いコンテンポラリースタイルのおしゃれなオープンリビング (白い壁、無垢フローリング、暖炉なし、埋込式メディアウォール、茶色い床、格子天井、パネル壁) の写真
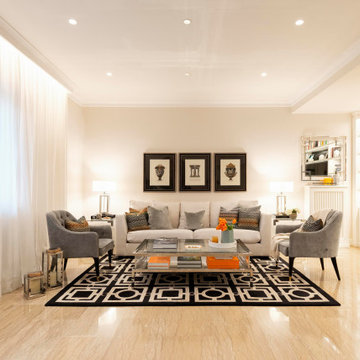
ローマにあるラグジュアリーな中くらいなコンテンポラリースタイルのおしゃれなオープンリビング (ライブラリー、ベージュの壁、大理石の床、暖炉なし、埋込式メディアウォール、ベージュの床、パネル壁) の写真
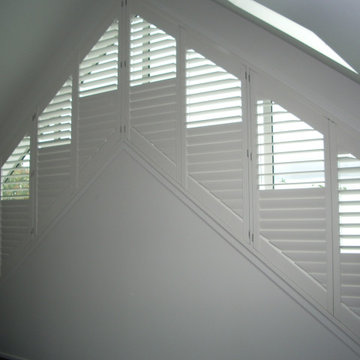
Interior shutters are a permanent addition to your home, a premium shutter can increase the value of a property.
They offer the benefits of light control, insulation, privacy, durability, increased safety and timeless style unlike other treatments that benefit from only two or three of the above characteristics.
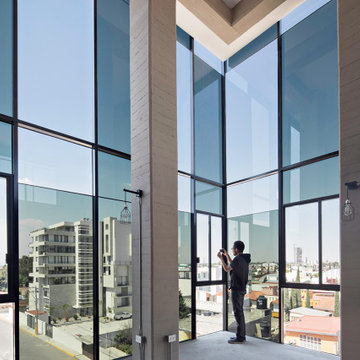
Tadeo 4909 is a building that takes place in a high-growth zone of the city, seeking out to offer an urban, expressive and custom housing. It consists of 8 two-level lofts, each of which is distinct to the others.
The area where the building is set is highly chaotic in terms of architectural typologies, textures and colors, so it was therefore chosen to generate a building that would constitute itself as the order within the neighborhood’s chaos. For the facade, three types of screens were used: white, satin and light. This achieved a dynamic design that simultaneously allows the most passage of natural light to the various environments while providing the necessary privacy as required by each of the spaces.
Additionally, it was determined to use apparent materials such as concrete and brick, which given their rugged texture contrast with the clearness of the building’s crystal outer structure.
Another guiding idea of the project is to provide proactive and ludic spaces of habitation. The spaces’ distribution is variable. The communal areas and one room are located on the main floor, whereas the main room / studio are located in another level – depending on its location within the building this second level may be either upper or lower.
In order to achieve a total customization, the closets and the kitchens were exclusively designed. Additionally, tubing and handles in bathrooms as well as the kitchen’s range hoods and lights were designed with utmost attention to detail.
Tadeo 4909 is an innovative building that seeks to step out of conventional paradigms, creating spaces that combine industrial aesthetics within an inviting environment.
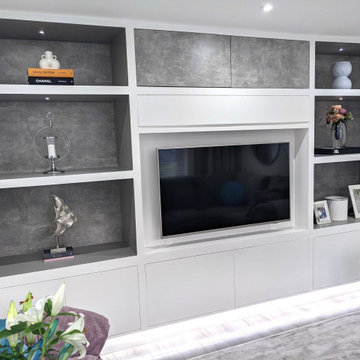
他の地域にある中くらいなコンテンポラリースタイルのおしゃれなファミリールーム (グレーの壁、ラミネートの床、暖炉なし、埋込式メディアウォール、グレーの床、パネル壁) の写真
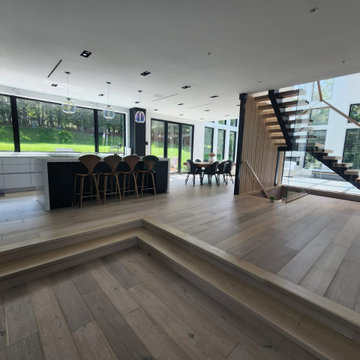
Balboa Oak Hardwood– The Alta Vista Hardwood Flooring is a return to vintage European Design. These beautiful classic and refined floors are crafted out of French White Oak, a premier hardwood species that has been used for everything from flooring to shipbuilding over the centuries due to its stability.
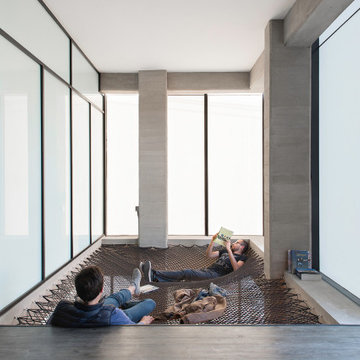
Tadeo 4909 is a building that takes place in a high-growth zone of the city, seeking out to offer an urban, expressive and custom housing. It consists of 8 two-level lofts, each of which is distinct to the others.
The area where the building is set is highly chaotic in terms of architectural typologies, textures and colors, so it was therefore chosen to generate a building that would constitute itself as the order within the neighborhood’s chaos. For the facade, three types of screens were used: white, satin and light. This achieved a dynamic design that simultaneously allows the most passage of natural light to the various environments while providing the necessary privacy as required by each of the spaces.
Additionally, it was determined to use apparent materials such as concrete and brick, which given their rugged texture contrast with the clearness of the building’s crystal outer structure.
Another guiding idea of the project is to provide proactive and ludic spaces of habitation. The spaces’ distribution is variable. The communal areas and one room are located on the main floor, whereas the main room / studio are located in another level – depending on its location within the building this second level may be either upper or lower.
In order to achieve a total customization, the closets and the kitchens were exclusively designed. Additionally, tubing and handles in bathrooms as well as the kitchen’s range hoods and lights were designed with utmost attention to detail.
Tadeo 4909 is an innovative building that seeks to step out of conventional paradigms, creating spaces that combine industrial aesthetics within an inviting environment.
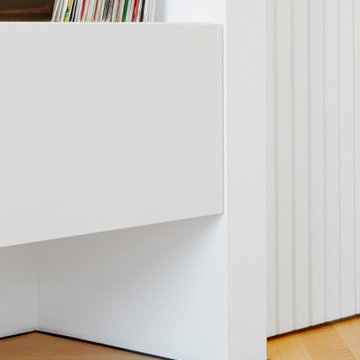
Dettaglio porta su misura, mobile tv e profilo pavimento
ボローニャにあるお手頃価格の中くらいなコンテンポラリースタイルのおしゃれなオープンリビング (ライブラリー、白い壁、淡色無垢フローリング、暖炉なし、壁掛け型テレビ、折り上げ天井、パネル壁) の写真
ボローニャにあるお手頃価格の中くらいなコンテンポラリースタイルのおしゃれなオープンリビング (ライブラリー、白い壁、淡色無垢フローリング、暖炉なし、壁掛け型テレビ、折り上げ天井、パネル壁) の写真

The bar itself has varying levels of privacy for its members. The main room is the most open and is dramatically encircled by glass display cases housing members’ private stock. A Japanese style bar anchors the middle of the room, while adjacent semi-private spaces have exclusive views of Lido Park. Complete privacy is provided via two VIP rooms accessible only by the owner.
AWARDS
Restaurant & Bar Design Awards | London
PUBLISHED
World Interior News | London
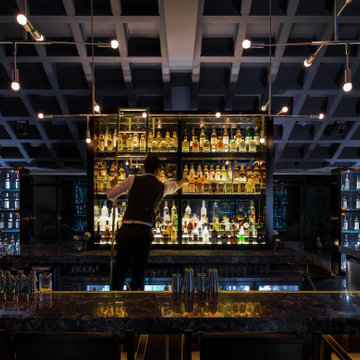
The bar itself has varying levels of privacy for its members. The main room is the most open and is dramatically encircled by glass display cases housing members’ private stock. A Japanese style bar anchors the middle of the room, while adjacent semi-private spaces have exclusive views of Lido Park. Complete privacy is provided via two VIP rooms accessible only by the owner.
AWARDS
Restaurant & Bar Design Awards | London
PUBLISHED
World Interior News | London
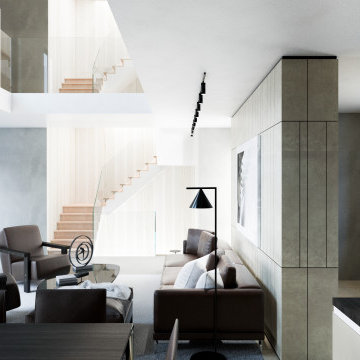
Zona living
ローマにある高級な広いコンテンポラリースタイルのおしゃれなロフトリビング (ベージュの壁、トラバーチンの床、暖炉なし、テレビなし、ベージュの床、パネル壁) の写真
ローマにある高級な広いコンテンポラリースタイルのおしゃれなロフトリビング (ベージュの壁、トラバーチンの床、暖炉なし、テレビなし、ベージュの床、パネル壁) の写真
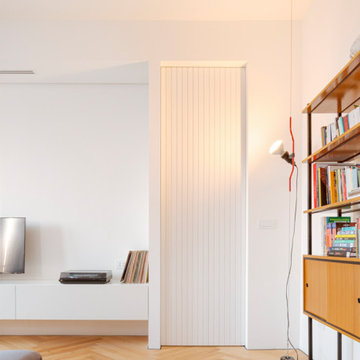
Vista dall'ingresso con porta della zona notte chiusa
ボローニャにあるお手頃価格の中くらいなコンテンポラリースタイルのおしゃれなオープンリビング (ライブラリー、白い壁、淡色無垢フローリング、暖炉なし、壁掛け型テレビ、折り上げ天井、パネル壁) の写真
ボローニャにあるお手頃価格の中くらいなコンテンポラリースタイルのおしゃれなオープンリビング (ライブラリー、白い壁、淡色無垢フローリング、暖炉なし、壁掛け型テレビ、折り上げ天井、パネル壁) の写真
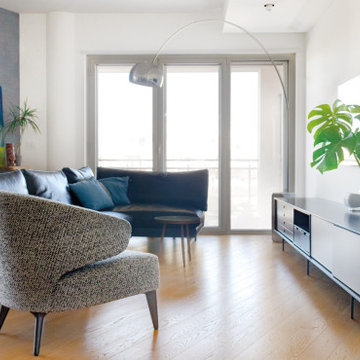
Living open space: zona tv
他の地域にある高級な広いコンテンポラリースタイルのおしゃれなオープンリビング (白い壁、淡色無垢フローリング、暖炉なし、壁掛け型テレビ、折り上げ天井、パネル壁) の写真
他の地域にある高級な広いコンテンポラリースタイルのおしゃれなオープンリビング (白い壁、淡色無垢フローリング、暖炉なし、壁掛け型テレビ、折り上げ天井、パネル壁) の写真
コンテンポラリースタイルのファミリールーム (暖炉なし、パネル壁) の写真
1

