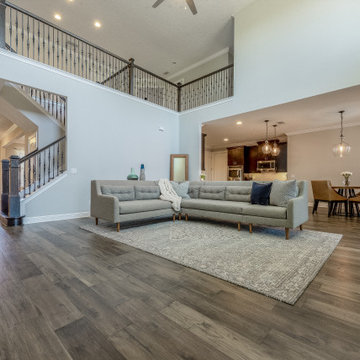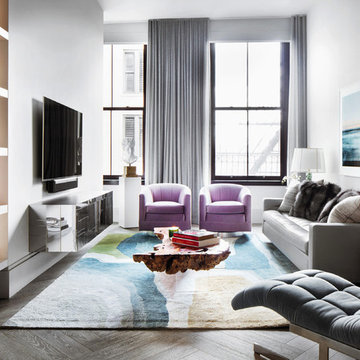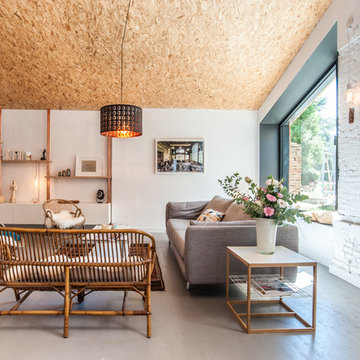コンテンポラリースタイルのファミリールーム (暖炉なし) の写真
絞り込み:
資材コスト
並び替え:今日の人気順
写真 1〜20 枚目(全 4,292 枚)
1/4

The bright living room features a crisp white mid-century sofa and chairs. Photo Credits- Sigurjón Gudjónsson
ニューヨークにあるお手頃価格の広いコンテンポラリースタイルのおしゃれなオープンリビング (ライブラリー、白い壁、淡色無垢フローリング、暖炉なし、埋込式メディアウォール) の写真
ニューヨークにあるお手頃価格の広いコンテンポラリースタイルのおしゃれなオープンリビング (ライブラリー、白い壁、淡色無垢フローリング、暖炉なし、埋込式メディアウォール) の写真
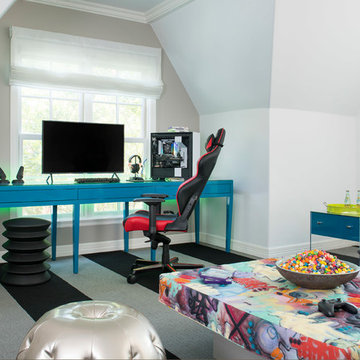
ダラスにある高級な中くらいなコンテンポラリースタイルのおしゃれな独立型ファミリールーム (ゲームルーム、青い壁、カーペット敷き、暖炉なし、壁掛け型テレビ、ベージュの床) の写真
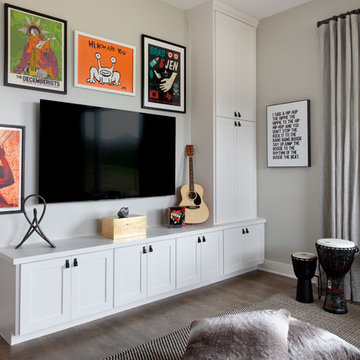
We infused jewel tones and fun art into this Austin home.
Project designed by Sara Barney’s Austin interior design studio BANDD DESIGN. They serve the entire Austin area and its surrounding towns, with an emphasis on Round Rock, Lake Travis, West Lake Hills, and Tarrytown.
For more about BANDD DESIGN, click here: https://bandddesign.com/
To learn more about this project, click here: https://bandddesign.com/austin-artistic-home/

トロントにある高級な中くらいなコンテンポラリースタイルのおしゃれなオープンリビング (ゲームルーム、グレーの壁、淡色無垢フローリング、暖炉なし、埋込式メディアウォール、ベージュの床) の写真

オースティンにある広いコンテンポラリースタイルのおしゃれな独立型ファミリールーム (ゲームルーム、ベージュの壁、セラミックタイルの床、暖炉なし、壁掛け型テレビ、ベージュの床) の写真
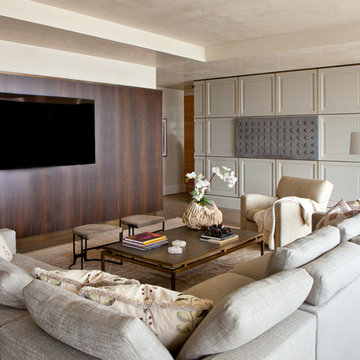
Nick Johnson
オースティンにあるラグジュアリーな中くらいなコンテンポラリースタイルのおしゃれなオープンリビング (ベージュの壁、無垢フローリング、暖炉なし、壁掛け型テレビ) の写真
オースティンにあるラグジュアリーな中くらいなコンテンポラリースタイルのおしゃれなオープンリビング (ベージュの壁、無垢フローリング、暖炉なし、壁掛け型テレビ) の写真

Jimmy White
タンパにあるラグジュアリーな広いコンテンポラリースタイルのおしゃれなオープンリビング (ベージュの壁、濃色無垢フローリング、暖炉なし、内蔵型テレビ) の写真
タンパにあるラグジュアリーな広いコンテンポラリースタイルのおしゃれなオープンリビング (ベージュの壁、濃色無垢フローリング、暖炉なし、内蔵型テレビ) の写真

FOTOGRAFIE
Bruno Helbling
Quellenstraße 31
8005 Zürich Switzerland
T +41 44 271 05 21
F +41 44 271 05 31 hello@Helblingfotografie.ch
シュトゥットガルトにある中くらいなコンテンポラリースタイルのおしゃれなファミリールーム (白い壁、コンクリートの床、壁掛け型テレビ、暖炉なし) の写真
シュトゥットガルトにある中くらいなコンテンポラリースタイルのおしゃれなファミリールーム (白い壁、コンクリートの床、壁掛け型テレビ、暖炉なし) の写真
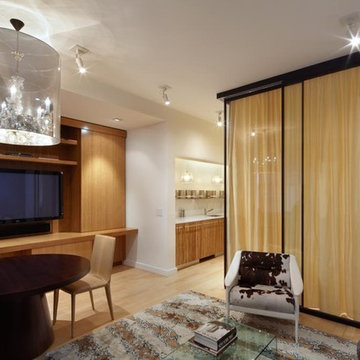
Good design must reflect the personality of the client. So when siblings purchased studios in Downtown by Philippe Starck, one of the first buildings to herald the revitalization of Manhattan’s Financial District, the aim was to create environments that were truly bespoke. The brother’s tastes jibed synchronously with the insouciant idea of France’s most popular prankster converting a building that once housed the buttoned-up offices of JP Morgan Chase. His collection of Takashi Murakami works, the gallery-like centerpiece of the main area, announces his boldness and flair up front, as do furnishings by Droog, Moooi and, of course Starck, as well as hide rugs and upholstery, and a predominantly red palette. His sister was after something soothing and discreet. So Axis Mundi responded with a neutrals and used glass to carve out a bedroom surrounded by drapes that transform it into a golden cocoon. Hide (albeit less flamboyantly applied) evokes a familial commonality, and built-in furniture and cabinetry optimize space restrictions inherent in studio apartments.
Design Team: John Beckmann, with Richard Rosenbloom
Photography: Mikiko Kikuyama
© Axis Mundi Design LLC
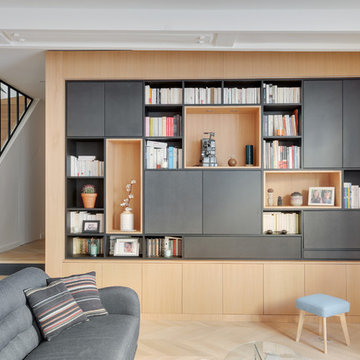
Escalier et meuble TV bibliothèqe dans un salon de loft parisien. Rangements fermés, bibliothèque ouverte, un espace TV fermé par deux portes et un coin secrétaire.
Structure bibliothèque en Valchromat noir vernis, Niche en Plaquage chêne vernis, Marches de l'escalier en chêne massif vernis.
Photographe: Claire Illi
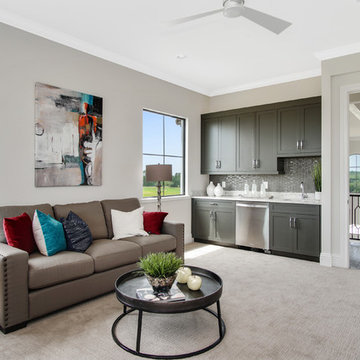
オーランドにある中くらいなコンテンポラリースタイルのおしゃれな独立型ファミリールーム (ホームバー、グレーの壁、カーペット敷き、暖炉なし、壁掛け型テレビ、ベージュの床) の写真

ミラノにある広いコンテンポラリースタイルのおしゃれなファミリールーム (コンクリートの床、グレーの床、ライブラリー、青い壁、暖炉なし、埋込式メディアウォール) の写真
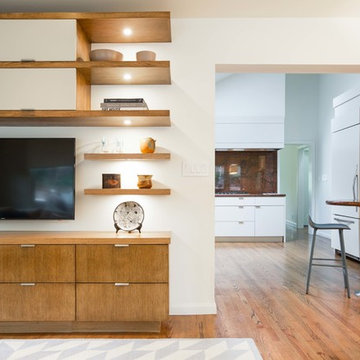
Joseph Schell
サンフランシスコにあるお手頃価格の中くらいなコンテンポラリースタイルのおしゃれなオープンリビング (白い壁、無垢フローリング、暖炉なし、壁掛け型テレビ、茶色い床) の写真
サンフランシスコにあるお手頃価格の中くらいなコンテンポラリースタイルのおしゃれなオープンリビング (白い壁、無垢フローリング、暖炉なし、壁掛け型テレビ、茶色い床) の写真
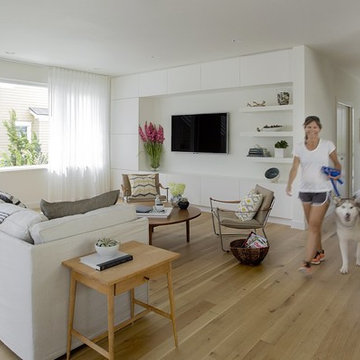
AWARD WINNING | International Green Good Design Award
OVERVIEW | This home was designed as a primary residence for a family of five in a coastal a New Jersey town. On a tight infill lot within a traditional neighborhood, the home maximizes opportunities for light and space, consumes very little energy, incorporates multiple resiliency strategies, and offers a clean, green, modern interior.
ARCHITECTURE & MECHANICAL DESIGN | ZeroEnergy Design
CONSTRUCTION | C. Alexander Building
PHOTOS | Eric Roth Photography
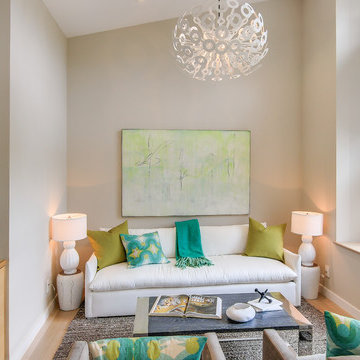
サンフランシスコにある中くらいなコンテンポラリースタイルのおしゃれなロフトリビング (ベージュの壁、淡色無垢フローリング、据え置き型テレビ、暖炉なし、ベージュの床) の写真
コンテンポラリースタイルのファミリールーム (暖炉なし) の写真
1

