コンテンポラリースタイルのファミリールーム (吊り下げ式暖炉、レンガの暖炉まわり、木材の暖炉まわり) の写真
絞り込み:
資材コスト
並び替え:今日の人気順
写真 1〜20 枚目(全 34 枚)
1/5
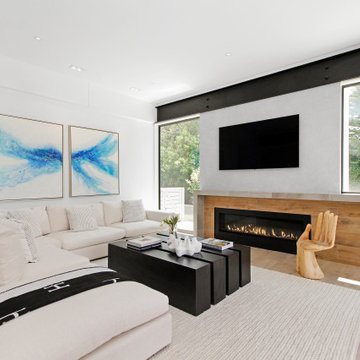
This beautiful Westport home staged by BA Staging & Interiors is almost 9,000 square feet and features fabulous, modern-farmhouse architecture. Our staging selection was carefully chosen based on the architecture and location of the property, so that this home can really shine.

Organic Contemporary Design in an Industrial Setting… Organic Contemporary elements in an industrial building is a natural fit. Turner Design Firm designers Tessea McCrary and Jeanine Turner created a warm inviting home in the iconic Silo Point Luxury Condominiums.
Transforming the Least Desirable Feature into the Best… We pride ourselves with the ability to take the least desirable feature of a home and transform it into the most pleasant. This condo is a perfect example. In the corner of the open floor living space was a large drywalled platform. We designed a fireplace surround and multi-level platform using warm walnut wood and black charred wood slats. We transformed the space into a beautiful and inviting sitting area with the help of skilled carpenter, Jeremy Puissegur of Cajun Crafted and experienced installer, Fred Schneider
Industrial Features Enhanced… Neutral stacked stone tiles work perfectly to enhance the original structural exposed steel beams. Our lighting selection were chosen to mimic the structural elements. Charred wood, natural walnut and steel-look tiles were all chosen as a gesture to the industrial era’s use of raw materials.
Creating a Cohesive Look with Furnishings and Accessories… Designer Tessea McCrary added luster with curated furnishings, fixtures and accessories. Her selections of color and texture using a pallet of cream, grey and walnut wood with a hint of blue and black created an updated classic contemporary look complimenting the industrial vide.
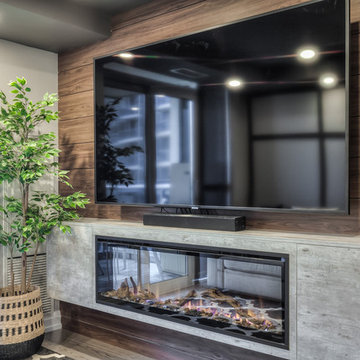
トロントにある小さなコンテンポラリースタイルのおしゃれなオープンリビング (グレーの壁、無垢フローリング、吊り下げ式暖炉、木材の暖炉まわり、壁掛け型テレビ、グレーの床) の写真
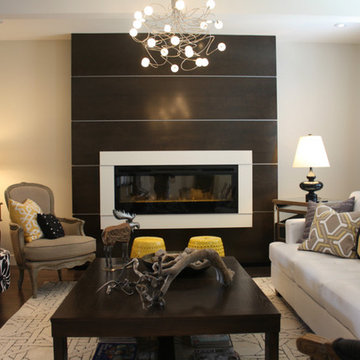
This is a recent project of YourStyle Kitchens Ltd. Working in conjunction with the home owner Jackie Dixon owner of Jacobo Interiors (Brilliant interior Designer, well known in Vancouver BC). We helped design, build and install cabinetry for the entire home. Cabinetry included the main kitchen upstairs, fireplace, laundry room, basement apartment, vanities and bedroom furniture (not shown). Both upstairs kitchen and downstairs kitchen feature a painted finish with stained Island. Countertops for upstairs kitchen are LG Viatera Quartz. The fireplace is a combination of stained birch and grey painted finish.
Kevin Walsh
This great room should really be called the 'grand room'. Spanning over 320 sq ft and with 19 ft ceilings, this room is bathed with sunlight from four huge horizontal windows. Built-ins feature a 100" Napoleon fireplace and floating shelves complete with LED lighting. Built-ins painted Distant Gray (2125-10) and the back pannels are Black Panther (OC-68), both are Benjamin Moore colors. Rough-ins for TV and media. Walls painted in Benjamin Moore American White (2112-70). Flooring supplied by Torlys (Colossia Pelzer Oak).
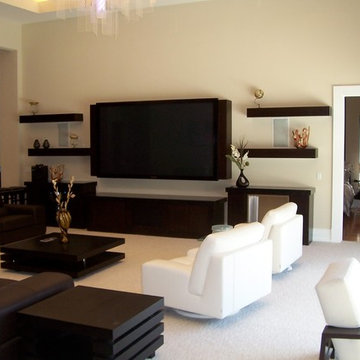
Phil Johnson, CKD
オーランドにある巨大なコンテンポラリースタイルのおしゃれなファミリールーム (吊り下げ式暖炉、木材の暖炉まわり、壁掛け型テレビ) の写真
オーランドにある巨大なコンテンポラリースタイルのおしゃれなファミリールーム (吊り下げ式暖炉、木材の暖炉まわり、壁掛け型テレビ) の写真
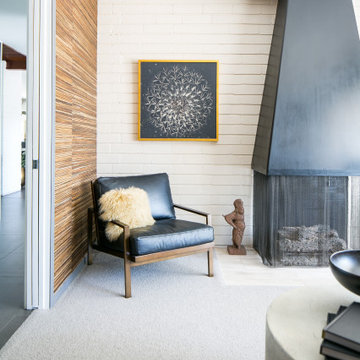
オレンジカウンティにある高級な小さなコンテンポラリースタイルのおしゃれな独立型ファミリールーム (カーペット敷き、吊り下げ式暖炉、レンガの暖炉まわり、壁掛け型テレビ、グレーの床、壁紙) の写真
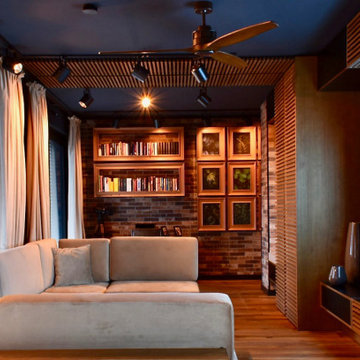
フランクフルトにある巨大なコンテンポラリースタイルのおしゃれなロフトリビング (茶色い壁、塗装フローリング、吊り下げ式暖炉、木材の暖炉まわり、埋込式メディアウォール、茶色い床) の写真
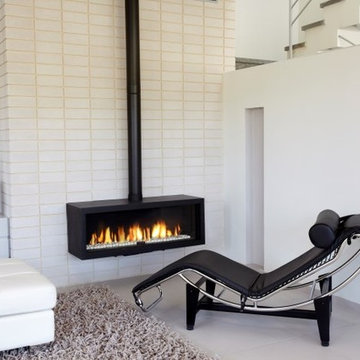
Clean white space featuring an fireplace with a white brick surround.
トロントにある中くらいなコンテンポラリースタイルのおしゃれなファミリールーム (白い壁、磁器タイルの床、吊り下げ式暖炉、レンガの暖炉まわり) の写真
トロントにある中くらいなコンテンポラリースタイルのおしゃれなファミリールーム (白い壁、磁器タイルの床、吊り下げ式暖炉、レンガの暖炉まわり) の写真
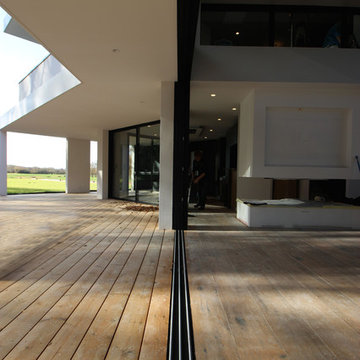
atelier scenario
トゥールーズにあるラグジュアリーな広いコンテンポラリースタイルのおしゃれなオープンリビング (白い壁、セラミックタイルの床、吊り下げ式暖炉、レンガの暖炉まわり、茶色い床) の写真
トゥールーズにあるラグジュアリーな広いコンテンポラリースタイルのおしゃれなオープンリビング (白い壁、セラミックタイルの床、吊り下げ式暖炉、レンガの暖炉まわり、茶色い床) の写真
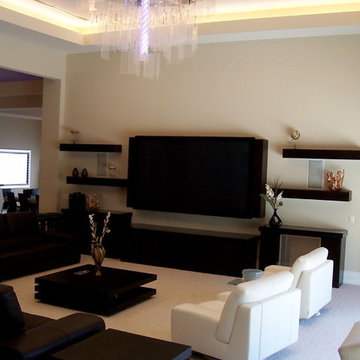
Phil Johnson, CKD
オーランドにある広いコンテンポラリースタイルのおしゃれなオープンリビング (カーペット敷き、吊り下げ式暖炉、木材の暖炉まわり、壁掛け型テレビ) の写真
オーランドにある広いコンテンポラリースタイルのおしゃれなオープンリビング (カーペット敷き、吊り下げ式暖炉、木材の暖炉まわり、壁掛け型テレビ) の写真
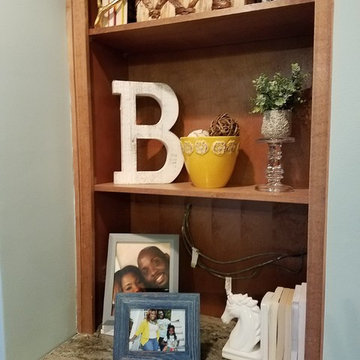
ウィルミントンにあるお手頃価格の中くらいなコンテンポラリースタイルのおしゃれなオープンリビング (青い壁、淡色無垢フローリング、吊り下げ式暖炉、レンガの暖炉まわり、埋込式メディアウォール、茶色い床) の写真
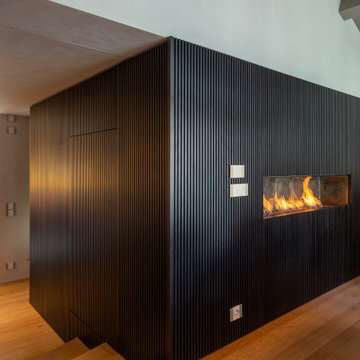
他の地域にある高級な中くらいなコンテンポラリースタイルのおしゃれなロフトリビング (黒い壁、無垢フローリング、吊り下げ式暖炉、木材の暖炉まわり、ベージュの床、三角天井、羽目板の壁) の写真
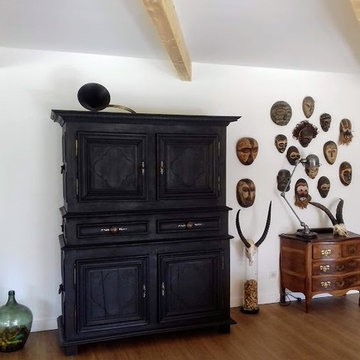
Ossature bois
ランスにある高級な小さなコンテンポラリースタイルのおしゃれなファミリールーム (白い壁、淡色無垢フローリング、吊り下げ式暖炉、木材の暖炉まわり) の写真
ランスにある高級な小さなコンテンポラリースタイルのおしゃれなファミリールーム (白い壁、淡色無垢フローリング、吊り下げ式暖炉、木材の暖炉まわり) の写真
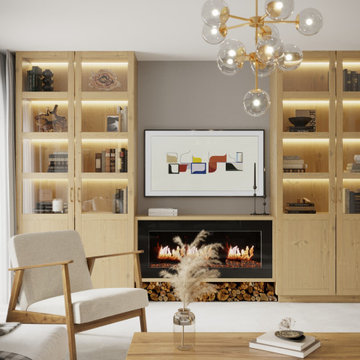
ミュンヘンにあるお手頃価格の広いコンテンポラリースタイルのおしゃれなファミリールーム (グレーの壁、セラミックタイルの床、吊り下げ式暖炉、木材の暖炉まわり、ベージュの床) の写真
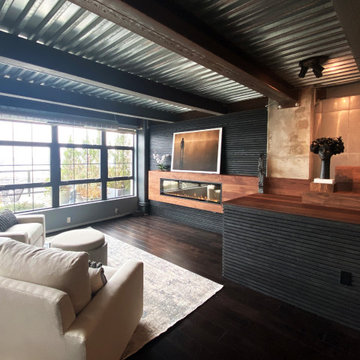
Organic Contemporary Design in an Industrial Setting… Organic Contemporary elements in an industrial building is a natural fit. Turner Design Firm designers Tessea McCrary and Jeanine Turner created a warm inviting home in the iconic Silo Point Luxury Condominiums.
Industrial Features Enhanced… Neutral stacked stone tiles work perfectly to enhance the original structural exposed steel beams. Our lighting selection were chosen to mimic the structural elements. Charred wood, natural walnut and steel-look tiles were all chosen as a gesture to the industrial era’s use of raw materials.
Creating a Cohesive Look with Furnishings and Accessories… Designer Tessea McCrary added luster with curated furnishings, fixtures and accessories. Her selections of color and texture using a pallet of cream, grey and walnut wood with a hint of blue and black created an updated classic contemporary look complimenting the industrial vide.
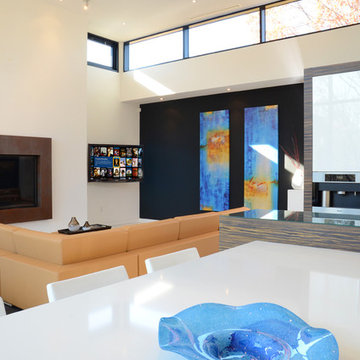
トロントにある高級な広いコンテンポラリースタイルのおしゃれなオープンリビング (白い壁、吊り下げ式暖炉、木材の暖炉まわり、コーナー型テレビ) の写真

Organic Contemporary Design in an Industrial Setting… Organic Contemporary elements in an industrial building is a natural fit. Turner Design Firm designers Tessea McCrary and Jeanine Turner created a warm inviting home in the iconic Silo Point Luxury Condominiums.
Transforming the Least Desirable Feature into the Best… We pride ourselves with the ability to take the least desirable feature of a home and transform it into the most pleasant. This condo is a perfect example. In the corner of the open floor living space was a large drywalled platform. We designed a fireplace surround and multi-level platform using warm walnut wood and black charred wood slats. We transformed the space into a beautiful and inviting sitting area with the help of skilled carpenter, Jeremy Puissegur of Cajun Crafted and experienced installer, Fred Schneider
Industrial Features Enhanced… Neutral stacked stone tiles work perfectly to enhance the original structural exposed steel beams. Our lighting selection were chosen to mimic the structural elements. Charred wood, natural walnut and steel-look tiles were all chosen as a gesture to the industrial era’s use of raw materials.
Creating a Cohesive Look with Furnishings and Accessories… Designer Tessea McCrary added luster with curated furnishings, fixtures and accessories. Her selections of color and texture using a pallet of cream, grey and walnut wood with a hint of blue and black created an updated classic contemporary look complimenting the industrial vide.
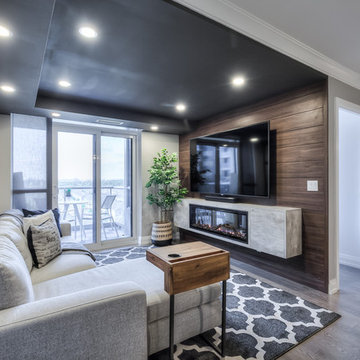
トロントにあるお手頃価格の小さなコンテンポラリースタイルのおしゃれなオープンリビング (グレーの壁、無垢フローリング、吊り下げ式暖炉、木材の暖炉まわり、壁掛け型テレビ、グレーの床) の写真
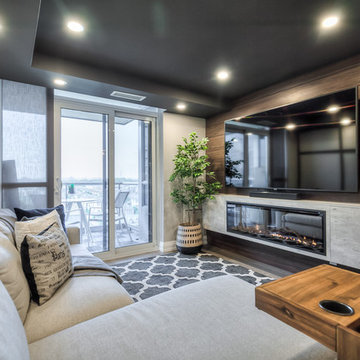
トロントにあるお手頃価格の中くらいなコンテンポラリースタイルのおしゃれなオープンリビング (グレーの壁、無垢フローリング、吊り下げ式暖炉、木材の暖炉まわり、壁掛け型テレビ、グレーの床) の写真
コンテンポラリースタイルのファミリールーム (吊り下げ式暖炉、レンガの暖炉まわり、木材の暖炉まわり) の写真
1