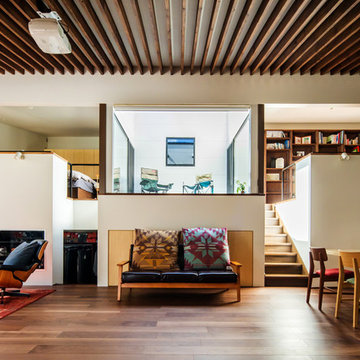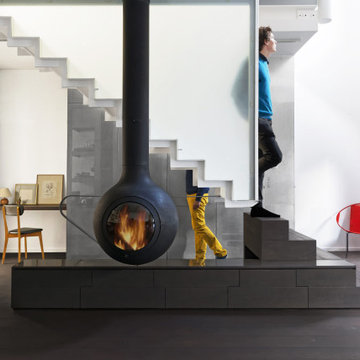コンテンポラリースタイルのファミリールーム (吊り下げ式暖炉、薪ストーブ、茶色い床、青い壁、白い壁) の写真
絞り込み:
資材コスト
並び替え:今日の人気順
写真 1〜20 枚目(全 190 枚)
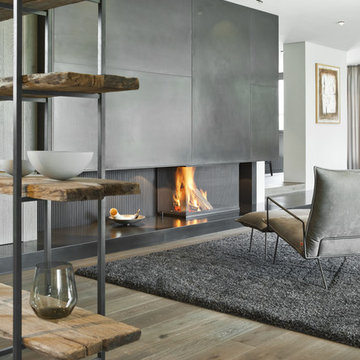
ミュンヘンにある巨大なコンテンポラリースタイルのおしゃれなオープンリビング (白い壁、無垢フローリング、薪ストーブ、金属の暖炉まわり、茶色い床) の写真
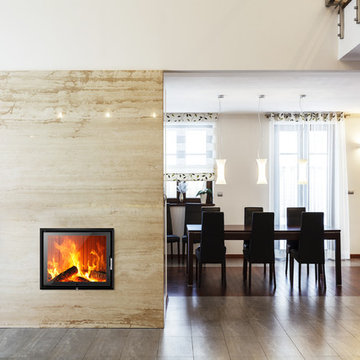
ミュンヘンにある高級な中くらいなコンテンポラリースタイルのおしゃれなオープンリビング (白い壁、ライムストーンの床、薪ストーブ、石材の暖炉まわり、テレビなし、茶色い床) の写真

Periscope House draws light into a young family’s home, adding thoughtful solutions and flexible spaces to 1950s Art Deco foundations.
Our clients engaged us to undertake a considered extension to their character-rich home in Malvern East. They wanted to celebrate their home’s history while adapting it to the needs of their family, and future-proofing it for decades to come.
The extension’s form meets with and continues the existing roofline, politely emerging at the rear of the house. The tones of the original white render and red brick are reflected in the extension, informing its white Colorbond exterior and selective pops of red throughout.
Inside, the original home’s layout has been reimagined to better suit a growing family. Once closed-in formal dining and lounge rooms were converted into children’s bedrooms, supplementing the main bedroom and a versatile fourth room. Grouping these rooms together has created a subtle definition of zones: private spaces are nestled to the front, while the rear extension opens up to shared living areas.
A tailored response to the site, the extension’s ground floor addresses the western back garden, and first floor (AKA the periscope) faces the northern sun. Sitting above the open plan living areas, the periscope is a mezzanine that nimbly sidesteps the harsh afternoon light synonymous with a western facing back yard. It features a solid wall to the west and a glass wall to the north, emulating the rotation of a periscope to draw gentle light into the extension.
Beneath the mezzanine, the kitchen, dining, living and outdoor spaces effortlessly overlap. Also accessible via an informal back door for friends and family, this generous communal area provides our clients with the functionality, spatial cohesion and connection to the outdoors they were missing. Melding modern and heritage elements, Periscope House honours the history of our clients’ home while creating light-filled shared spaces – all through a periscopic lens that opens the home to the garden.
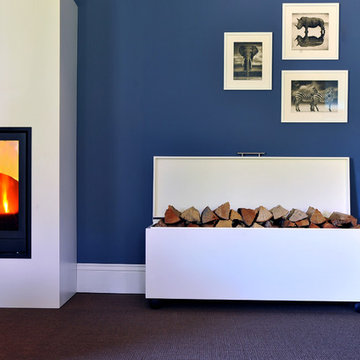
Daniele Salatin
ミラノにあるコンテンポラリースタイルのおしゃれなファミリールーム (青い壁、金属の暖炉まわり、カーペット敷き、薪ストーブ、茶色い床) の写真
ミラノにあるコンテンポラリースタイルのおしゃれなファミリールーム (青い壁、金属の暖炉まわり、カーペット敷き、薪ストーブ、茶色い床) の写真
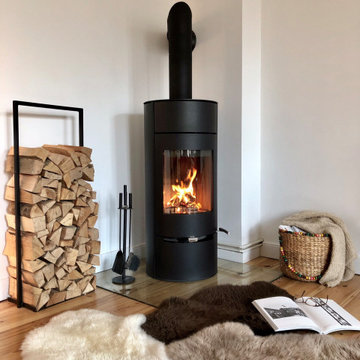
Das Wohnzimmer in Prenzlauer Berg waren ursprünglich einmal zwei Räume.
Wir haben die Wand rausgenommen und dadurch eine riesige Wohnoase geschaffen.
Die Regalwand mit der ausgesparten Sitzfläche macht den Raum unglaublich gemütlich.
In Ergänzung mit der Kaminecke und der herrlichen Sofalandschaft ist es ein extrem schöner und stimmiger Raum geworden. Eines unserer Lieblingsprojekte!
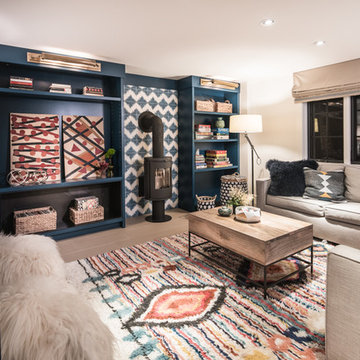
A Vermont second home renovation used for an active family who skis. Photos by Matthew Niemann Photography.
ダラスにあるコンテンポラリースタイルのおしゃれなオープンリビング (ゲームルーム、白い壁、薪ストーブ、タイルの暖炉まわり、茶色い床) の写真
ダラスにあるコンテンポラリースタイルのおしゃれなオープンリビング (ゲームルーム、白い壁、薪ストーブ、タイルの暖炉まわり、茶色い床) の写真
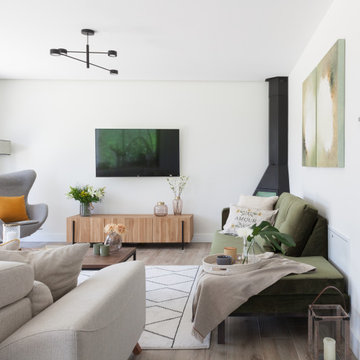
マドリードにある高級な中くらいなコンテンポラリースタイルのおしゃれなオープンリビング (白い壁、磁器タイルの床、吊り下げ式暖炉、金属の暖炉まわり、壁掛け型テレビ、茶色い床) の写真
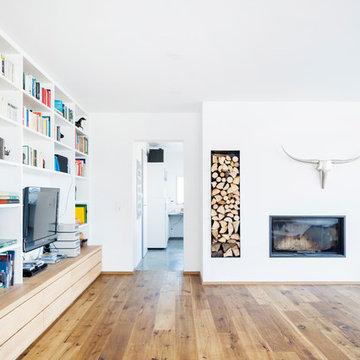
シュトゥットガルトにある高級な中くらいなコンテンポラリースタイルのおしゃれなオープンリビング (白い壁、薪ストーブ、漆喰の暖炉まわり、ライブラリー、無垢フローリング、埋込式メディアウォール、茶色い床) の写真
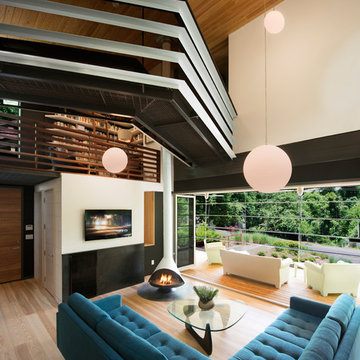
アトランタにあるコンテンポラリースタイルのおしゃれなオープンリビング (白い壁、無垢フローリング、薪ストーブ、金属の暖炉まわり、壁掛け型テレビ、茶色い床) の写真
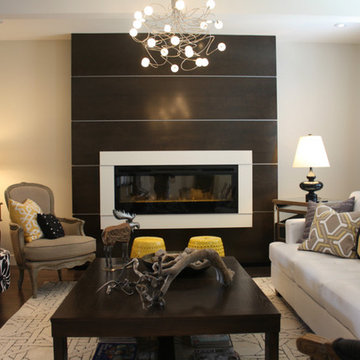
This is a recent project of YourStyle Kitchens Ltd. Working in conjunction with the home owner Jackie Dixon owner of Jacobo Interiors (Brilliant interior Designer, well known in Vancouver BC). We helped design, build and install cabinetry for the entire home. Cabinetry included the main kitchen upstairs, fireplace, laundry room, basement apartment, vanities and bedroom furniture (not shown). Both upstairs kitchen and downstairs kitchen feature a painted finish with stained Island. Countertops for upstairs kitchen are LG Viatera Quartz. The fireplace is a combination of stained birch and grey painted finish.
Kevin Walsh

グランドラピッズにある高級なコンテンポラリースタイルのおしゃれなオープンリビング (白い壁、無垢フローリング、薪ストーブ、レンガの暖炉まわり、壁掛け型テレビ、茶色い床) の写真
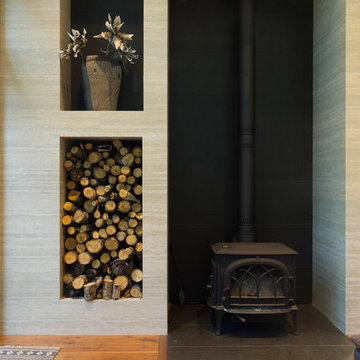
Who doesn't love a real wood stove? The warmth, smell and feel of a real fire is tough to beat.
他の地域にあるラグジュアリーな巨大なコンテンポラリースタイルのおしゃれなオープンリビング (白い壁、無垢フローリング、薪ストーブ、タイルの暖炉まわり、埋込式メディアウォール、茶色い床) の写真
他の地域にあるラグジュアリーな巨大なコンテンポラリースタイルのおしゃれなオープンリビング (白い壁、無垢フローリング、薪ストーブ、タイルの暖炉まわり、埋込式メディアウォール、茶色い床) の写真

Mit dem Slimfocus-Kamin entsteht ein eigener Loungebereich hinter dem Sofa. Hier spürt man den Sommer - eine Farbenpracht mit dem Mah Jong Sofa und ein unglaublicher Blick von der Dachterrasse aus über München.
Design: freudenspiel - interior design
Fotos: Zolaproduction
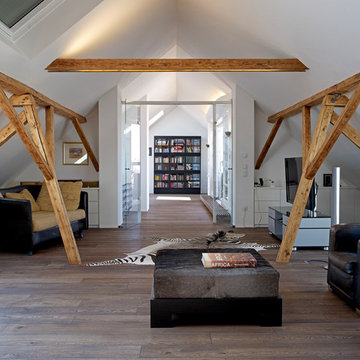
Wohnbereich mit Bibliothek- Jan Schmiedel- Architekturbüro Schuh
ミュンヘンにある高級な広いコンテンポラリースタイルのおしゃれなロフトリビング (ライブラリー、白い壁、濃色無垢フローリング、薪ストーブ、漆喰の暖炉まわり、内蔵型テレビ、茶色い床) の写真
ミュンヘンにある高級な広いコンテンポラリースタイルのおしゃれなロフトリビング (ライブラリー、白い壁、濃色無垢フローリング、薪ストーブ、漆喰の暖炉まわり、内蔵型テレビ、茶色い床) の写真
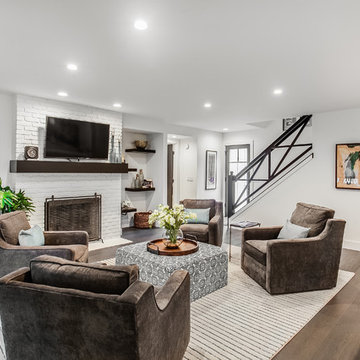
グランドラピッズにある高級なコンテンポラリースタイルのおしゃれなオープンリビング (白い壁、無垢フローリング、薪ストーブ、レンガの暖炉まわり、壁掛け型テレビ、茶色い床) の写真
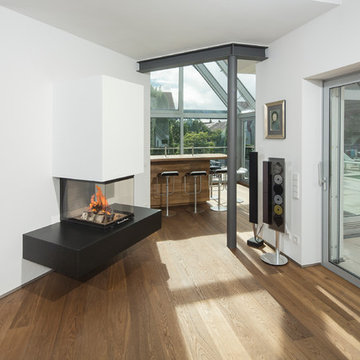
シュトゥットガルトにあるお手頃価格の中くらいなコンテンポラリースタイルのおしゃれなオープンリビング (白い壁、無垢フローリング、薪ストーブ、漆喰の暖炉まわり、茶色い床、ホームバー、テレビなし) の写真
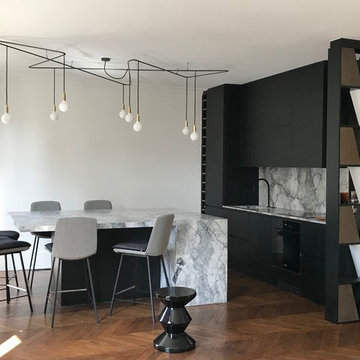
Espace repas séparé d'une claustra designer et réalisée sur mesure pour le projet.
Le grand ilot en pierre rend l'espace convivial pour les hôtes et peut accueillir jusqu'à 8 convives.
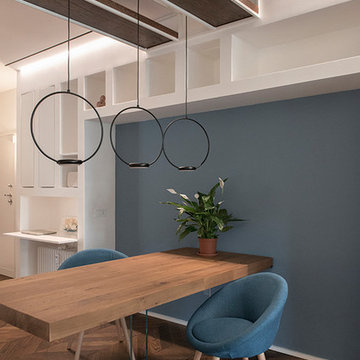
Il desiderio di un ambiente intimo e rilassante di una committenza innamorata del mare e dei viaggi ha guidato la ristrutturazione di questa residenza signorile e contemporanea. L’amore per il mare viene tradotto nelle scelte cromatiche e nell’accostamento con le calde tonalità del parquet dal colore e formato ricercato. Lo spazio non viene frazionato ma unificato con lo scopo di abbracciare in un solo sguardo tutto il living. A completare il segno architettonico sono posizionate ad hoc illuminazioni iconiche e per riscaldare ulteriormente l’atmosfera è possibile, con un gesto, accendere il bio-camino.
コンテンポラリースタイルのファミリールーム (吊り下げ式暖炉、薪ストーブ、茶色い床、青い壁、白い壁) の写真
1
