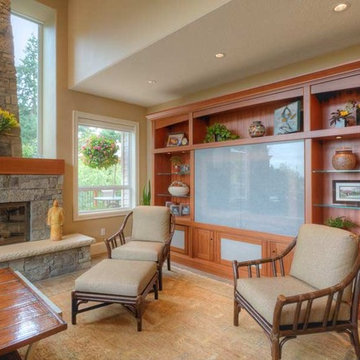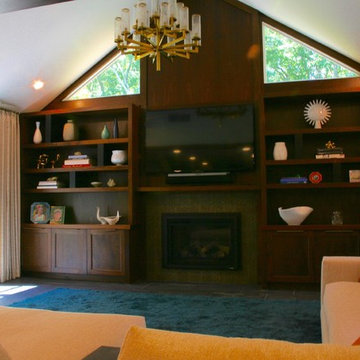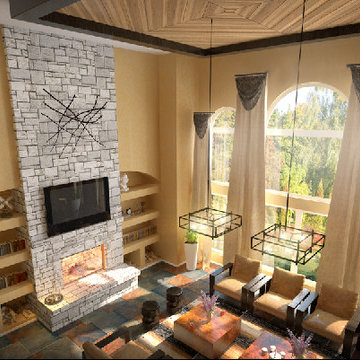コンテンポラリースタイルのファミリールーム (コーナー設置型暖炉、標準型暖炉、スレートの床) の写真
絞り込み:
資材コスト
並び替え:今日の人気順
写真 21〜40 枚目(全 44 枚)
1/5
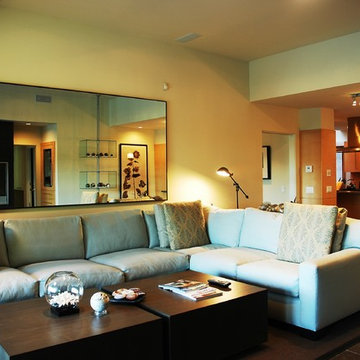
ロサンゼルスにある高級な広いコンテンポラリースタイルのおしゃれなオープンリビング (白い壁、スレートの床、標準型暖炉、石材の暖炉まわり、壁掛け型テレビ、マルチカラーの床) の写真
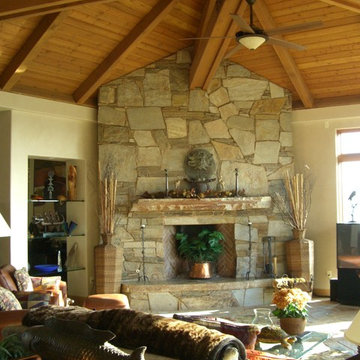
Impluvium Architecture
Location: Murphys, CA, USA
See a full video tour here > https://vimeo.com/297813382
This is my Parents 2nd Custom House (see Haley #1 for their first house I designed). I was the Architect with my mother the Interior Designer and my Father the Builder
This is a special (2nd house) project designed to house us (the kids and my sister's family) in the detached bungalows that are connected via breezeway to the main house. It is a true resort house with a great deal of love and craftsmanship!
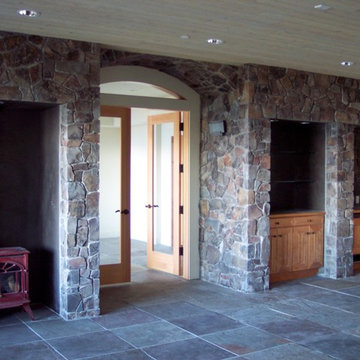
Napier Construction
シアトルにあるラグジュアリーな広いコンテンポラリースタイルのおしゃれなオープンリビング (ゲームルーム、スレートの床、標準型暖炉、石材の暖炉まわり) の写真
シアトルにあるラグジュアリーな広いコンテンポラリースタイルのおしゃれなオープンリビング (ゲームルーム、スレートの床、標準型暖炉、石材の暖炉まわり) の写真
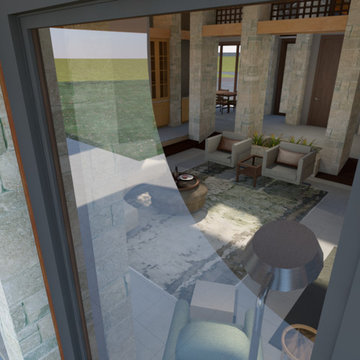
View of Great Room from Foyer and out to Patio.
シカゴにある高級な広いコンテンポラリースタイルのおしゃれなオープンリビング (ベージュの壁、スレートの床、標準型暖炉、石材の暖炉まわり、埋込式メディアウォール、グレーの床) の写真
シカゴにある高級な広いコンテンポラリースタイルのおしゃれなオープンリビング (ベージュの壁、スレートの床、標準型暖炉、石材の暖炉まわり、埋込式メディアウォール、グレーの床) の写真
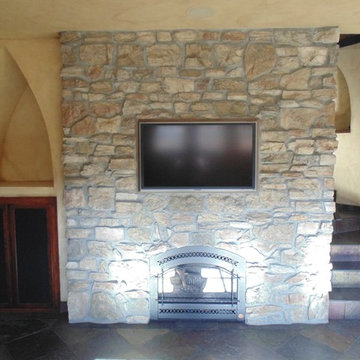
Mother-in-law suite family room with build in flat screen, stone fire place with gas fireplace. Arched shelf with equipement shelving below. Multi-colored slate flooring, fauxed walls.
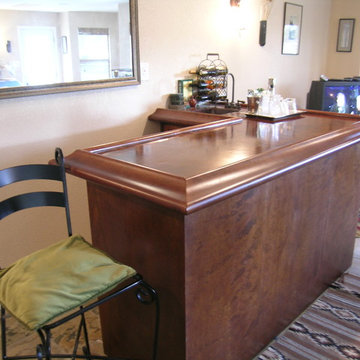
This Maple wet bar fills a space and funtions well without taking up too much room. Pull up a stool and enjoy a cold beverage of your choice.
ダラスにある高級な中くらいなコンテンポラリースタイルのおしゃれなオープンリビング (ゲームルーム、スレートの床、標準型暖炉、マルチカラーの床) の写真
ダラスにある高級な中くらいなコンテンポラリースタイルのおしゃれなオープンリビング (ゲームルーム、スレートの床、標準型暖炉、マルチカラーの床) の写真
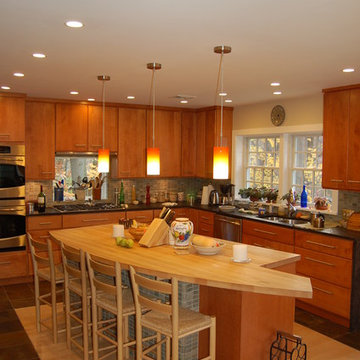
Butcher block countertop acts as both a functional surface to prepare meals and an accent material to highlight the island. Island countertop can easily seat 5-6 guests, while allowing the cook(s) a clear area in which to work. Slate tiles create a border for the maple inset.
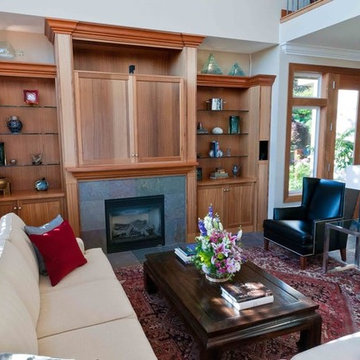
Willy Paul Photography
ポートランドにあるコンテンポラリースタイルのおしゃれなオープンリビング (ベージュの壁、スレートの床、標準型暖炉、石材の暖炉まわり、埋込式メディアウォール) の写真
ポートランドにあるコンテンポラリースタイルのおしゃれなオープンリビング (ベージュの壁、スレートの床、標準型暖炉、石材の暖炉まわり、埋込式メディアウォール) の写真
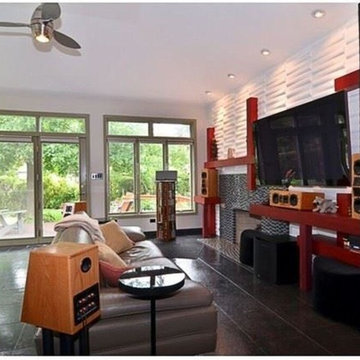
シカゴにある中くらいなコンテンポラリースタイルのおしゃれなオープンリビング (白い壁、スレートの床、標準型暖炉、タイルの暖炉まわり、壁掛け型テレビ、マルチカラーの床) の写真
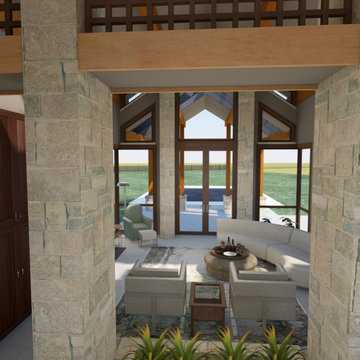
View of Great Room from Foyer and out to Patio.
シカゴにある高級な広いコンテンポラリースタイルのおしゃれなオープンリビング (ベージュの壁、スレートの床、標準型暖炉、石材の暖炉まわり、埋込式メディアウォール、グレーの床) の写真
シカゴにある高級な広いコンテンポラリースタイルのおしゃれなオープンリビング (ベージュの壁、スレートの床、標準型暖炉、石材の暖炉まわり、埋込式メディアウォール、グレーの床) の写真
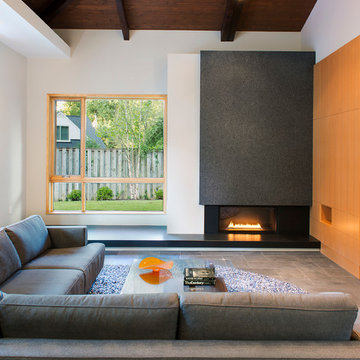
Full-slab installation of fireplace. Material is 1 1/4" Silver Pearl granite in Antique finish. Marblex also installed 12"X24" Brazillian Black slate in Natural Cleft in herringbone pattern on the floor.
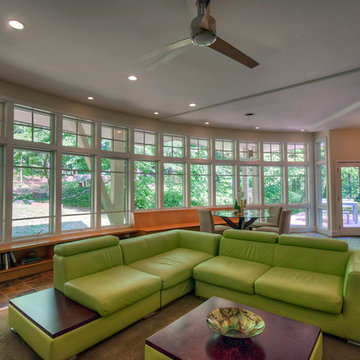
ワシントンD.C.にある広いコンテンポラリースタイルのおしゃれなオープンリビング (ベージュの壁、スレートの床、標準型暖炉、タイルの暖炉まわり、テレビなし、マルチカラーの床) の写真
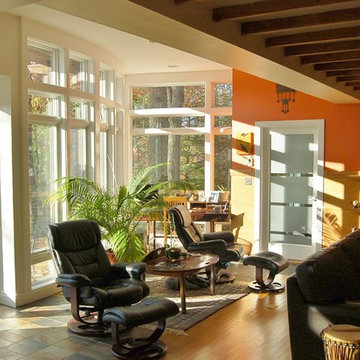
Taller ceiling and slate floor tile in this image delineates extent of an addition to the existing Family room. Tall window wall looks directly out to elevated Deck and the lower level Pool. Note maple shelves interweaving with slate wall tile.
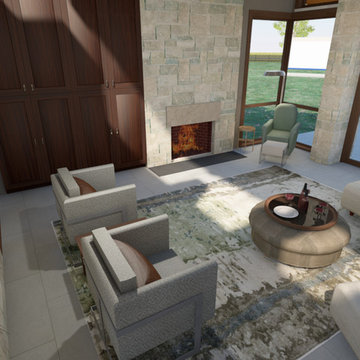
Finish alternatives for the Great Room.
シカゴにある高級な広いコンテンポラリースタイルのおしゃれなオープンリビング (ベージュの壁、スレートの床、標準型暖炉、石材の暖炉まわり、埋込式メディアウォール、グレーの床) の写真
シカゴにある高級な広いコンテンポラリースタイルのおしゃれなオープンリビング (ベージュの壁、スレートの床、標準型暖炉、石材の暖炉まわり、埋込式メディアウォール、グレーの床) の写真
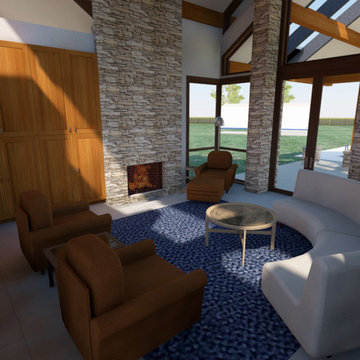
Lodge-style great room with soaring, timber-framed ceilings and stone piers. The elongated fireplace provides warmth to this open and connected space. The internal hub for the home has views to the rear yard, foyer, and kitchen.
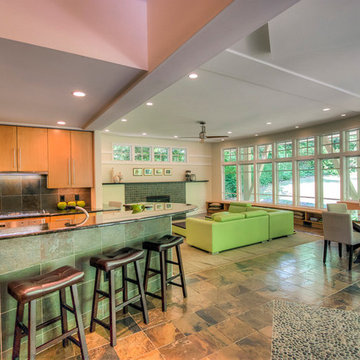
ワシントンD.C.にある広いコンテンポラリースタイルのおしゃれなオープンリビング (ベージュの壁、スレートの床、標準型暖炉、タイルの暖炉まわり、テレビなし、マルチカラーの床) の写真
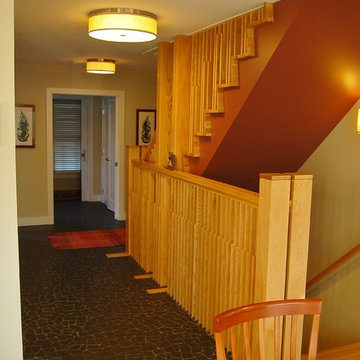
Solid Oak balusters, treads and risers offset random black slate floor tile at the Foyer.
ワシントンD.C.にあるお手頃価格の中くらいなコンテンポラリースタイルのおしゃれなロフトリビング (ライブラリー、マルチカラーの壁、スレートの床、標準型暖炉、石材の暖炉まわり、内蔵型テレビ) の写真
ワシントンD.C.にあるお手頃価格の中くらいなコンテンポラリースタイルのおしゃれなロフトリビング (ライブラリー、マルチカラーの壁、スレートの床、標準型暖炉、石材の暖炉まわり、内蔵型テレビ) の写真
コンテンポラリースタイルのファミリールーム (コーナー設置型暖炉、標準型暖炉、スレートの床) の写真
2
