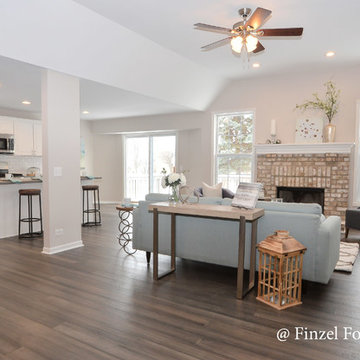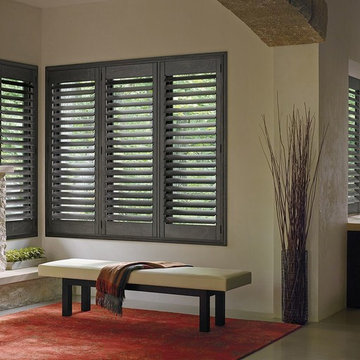コンテンポラリースタイルのファミリールーム (全タイプの暖炉、レンガの暖炉まわり、コンクリートの暖炉まわり、竹フローリング、テラコッタタイルの床、クッションフロア) の写真
絞り込み:
資材コスト
並び替え:今日の人気順
写真 1〜20 枚目(全 52 枚)

This gallery room design elegantly combines cool color tones with a sleek modern look. The wavy area rug anchors the room with subtle visual textures reminiscent of water. The art in the space makes the room feel much like a museum, while the furniture and accessories will bring in warmth into the room.

The clean lines give our Newport cast stone fireplace a unique modern style, which is sure to add a touch of panache to any home. The construction material of this mantel allows for indoor and outdoor installations.
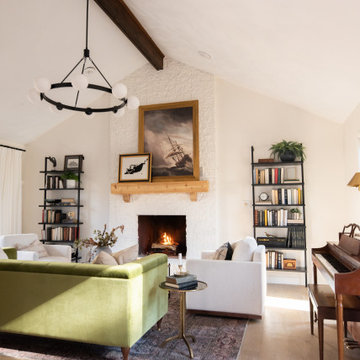
Cass Smith tackled a project to give her best friend a whole room makeover! Cass used Cali Vinyl Legends Laguna Sand to floor the space and bring vibrant warmth to the room. Thank you, Cass for the awesome installation!

Custom cabinetry flank either side of the newly painted fireplace to tie into the kitchen island. New bamboo hardwood flooring spread throughout the family room and kitchen to connect the open room. A custom arched cherry mantel complements the custom cherry tabletops and floating shelves. Lastly, a new hearthstone brings depth and richness to the fireplace in this open family room/kitchen space.
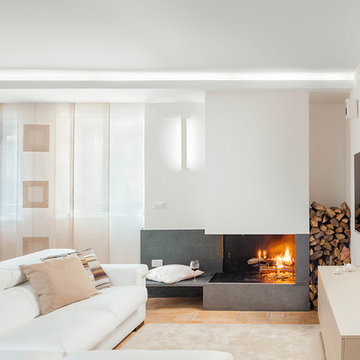
Foto di Gabriele Rivoli
ナポリにあるコンテンポラリースタイルのおしゃれなオープンリビング (白い壁、テラコッタタイルの床、コンクリートの暖炉まわり、コーナー設置型暖炉) の写真
ナポリにあるコンテンポラリースタイルのおしゃれなオープンリビング (白い壁、テラコッタタイルの床、コンクリートの暖炉まわり、コーナー設置型暖炉) の写真
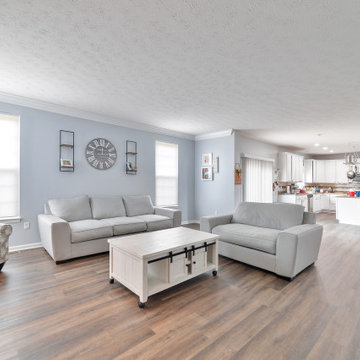
The Aquashield LVT is freshly installed. It brought this space to life. The LVT was installed throughout the entire first floor. It's waterproof and has the look and feel of real wood.
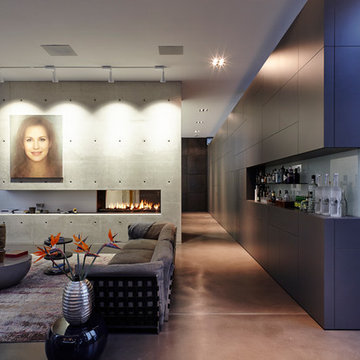
www.liobaschneider.de
ケルンにある広いコンテンポラリースタイルのおしゃれなオープンリビング (ホームバー、白い壁、クッションフロア、両方向型暖炉、コンクリートの暖炉まわり、テレビなし、グレーの床) の写真
ケルンにある広いコンテンポラリースタイルのおしゃれなオープンリビング (ホームバー、白い壁、クッションフロア、両方向型暖炉、コンクリートの暖炉まわり、テレビなし、グレーの床) の写真
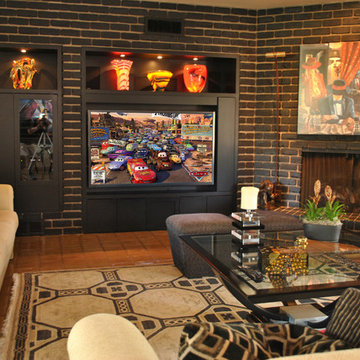
フェニックスにある広いコンテンポラリースタイルのおしゃれなオープンリビング (グレーの壁、テラコッタタイルの床、コーナー設置型暖炉、レンガの暖炉まわり、埋込式メディアウォール) の写真
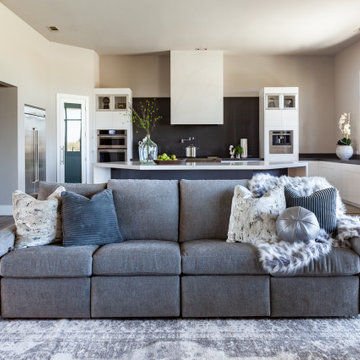
The living space is one great room and the family room is ready for snuggle time with the clients' young children, or a major fundraiser to benefits the school where they attend. All fabrics are performance and comfort was made key with the reclining system in the sofa concealed for aesthetics.
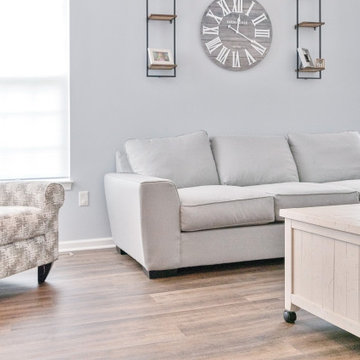
The Aquashield LVT is freshly installed. It brought this space to life. The LVT was installed throughout the entire first floor. It's waterproof and has the look and feel of real wood.
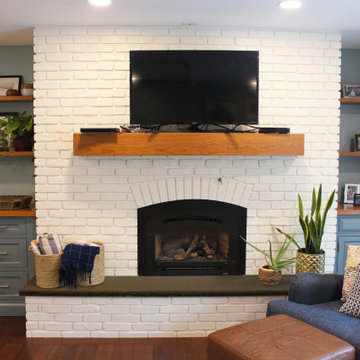
Custom cabinetry flank either side of the newly painted fireplace to tie into the kitchen island. New bamboo hardwood flooring spread throughout the family room and kitchen to connect the open room. A custom arched cherry mantel complements the custom cherry tabletops and floating shelves. Lastly, a new hearthstone brings depth and richness to the fireplace in this open family room/kitchen space.
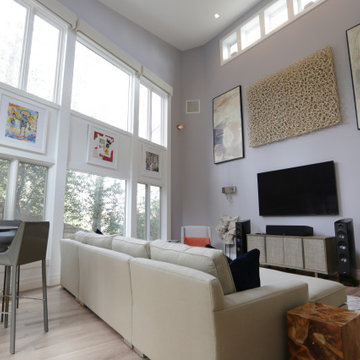
This gallery room design elegantly combines cool color tones with a sleek modern look. The wavy area rug anchors the room with subtle visual textures reminiscent of water. The art in the space makes the room feel much like a museum, while the furniture and accessories will bring in warmth into the room.
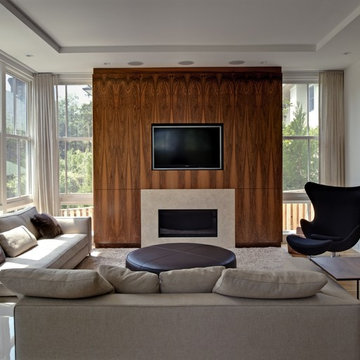
This early 1910's stucco Cleveland Park house, located in the shadow of National Cathedral, has been transformed though a three-story addition and interior renovation with a modern touch. A sleek kitchen by Bulthaup, sheathed in oak, stainless steel, granite and glass sets the tone for the re-shaped Dining Room and new Family Room. This space spills out onto a screened porch and open deck. Upstairs, new and old come together in the Master Bedroom suite, which incorporates a wood, glass and stone bathroom.
Due to its age and condition, the house had to undergo significant repairs and reconstruction, including excavating for a full-height basement, repair and replacement of significant amounts of plaster and trim, and installation of new mechanical, electrical and plumbing systems.
This project was awarded the "Best of Architectural Spaces" by Washington SPACES magazine.
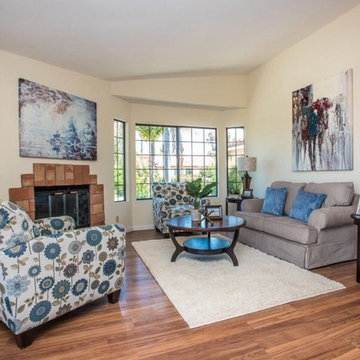
A lot of furniture for a small family room but it all came together.
サンディエゴにある中くらいなコンテンポラリースタイルのおしゃれなオープンリビング (ベージュの壁、クッションフロア、標準型暖炉、レンガの暖炉まわり、テレビなし) の写真
サンディエゴにある中くらいなコンテンポラリースタイルのおしゃれなオープンリビング (ベージュの壁、クッションフロア、標準型暖炉、レンガの暖炉まわり、テレビなし) の写真
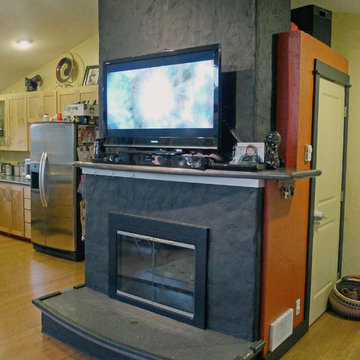
Photo of the fireplace with custom ground and polished concrete hearth and mantle. Original fireplace brick was covered with stucco. Entrance coat closet to the right, and kitchen in the background to the left.
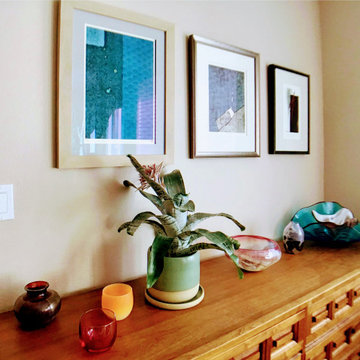
ポートランドにあるお手頃価格の広いコンテンポラリースタイルのおしゃれなオープンリビング (ピンクの壁、竹フローリング、標準型暖炉、レンガの暖炉まわり、茶色い床) の写真
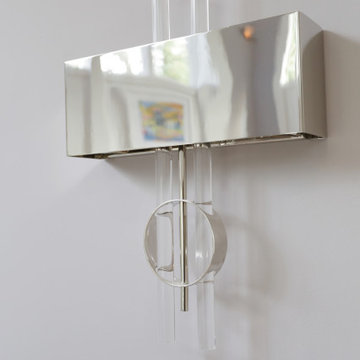
This gallery room design elegantly combines cool color tones with a sleek modern look. The wavy area rug anchors the room with subtle visual textures reminiscent of water. The art in the space makes the room feel much like a museum, while the furniture and accessories will bring in warmth into the room.
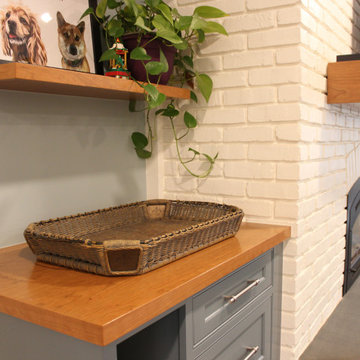
Custom cabinetry flank either side of the newly painted fireplace to tie into the kitchen island. New bamboo hardwood flooring spread throughout the family room and kitchen to connect the open room. A custom arched cherry mantel complements the custom cherry tabletops and floating shelves. Lastly, a new hearthstone brings depth and richness to the fireplace in this open family room/kitchen space.
コンテンポラリースタイルのファミリールーム (全タイプの暖炉、レンガの暖炉まわり、コンクリートの暖炉まわり、竹フローリング、テラコッタタイルの床、クッションフロア) の写真
1
