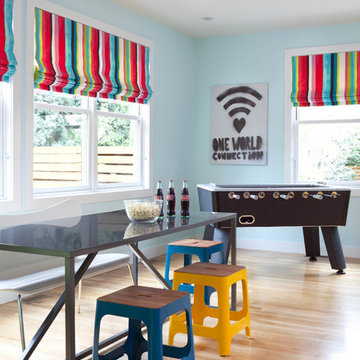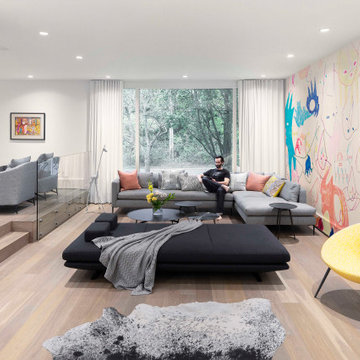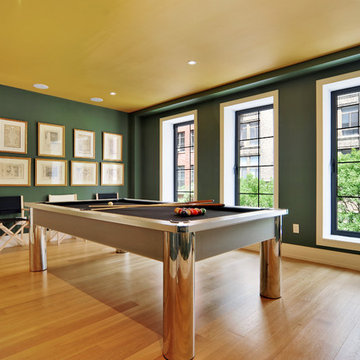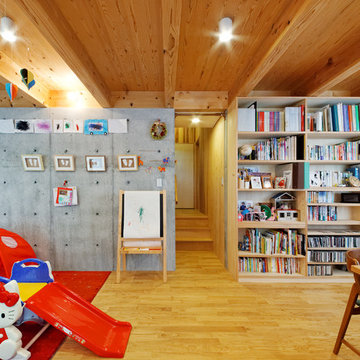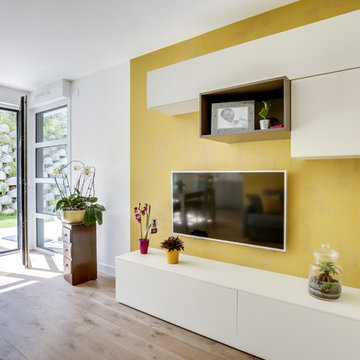黄色いコンテンポラリースタイルのファミリールーム (淡色無垢フローリング) の写真
絞り込み:
資材コスト
並び替え:今日の人気順
写真 1〜20 枚目(全 55 枚)
1/4
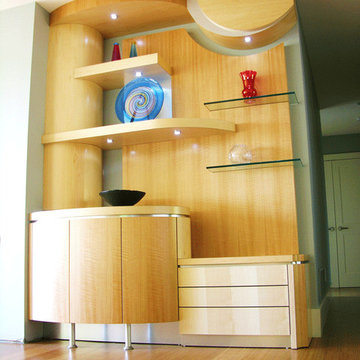
All items pictured are designed and fabricated by True To Form Design Inc.
マイアミにある中くらいなコンテンポラリースタイルのおしゃれなオープンリビング (ベージュの壁、淡色無垢フローリング、暖炉なし、埋込式メディアウォール) の写真
マイアミにある中くらいなコンテンポラリースタイルのおしゃれなオープンリビング (ベージュの壁、淡色無垢フローリング、暖炉なし、埋込式メディアウォール) の写真
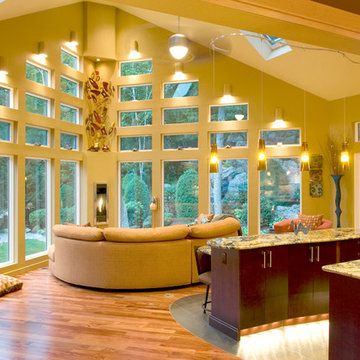
ボストンにある巨大なコンテンポラリースタイルのおしゃれなオープンリビング (コーナー設置型暖炉、黄色い壁、淡色無垢フローリング) の写真
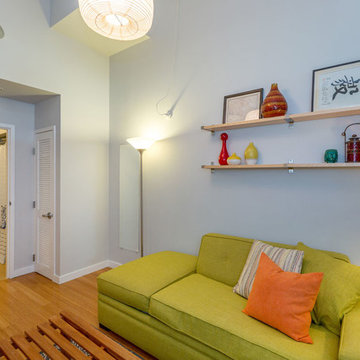
ポートランド(メイン)にあるお手頃価格の小さなコンテンポラリースタイルのおしゃれな独立型ファミリールーム (白い壁、淡色無垢フローリング、暖炉なし、壁掛け型テレビ、茶色い床) の写真
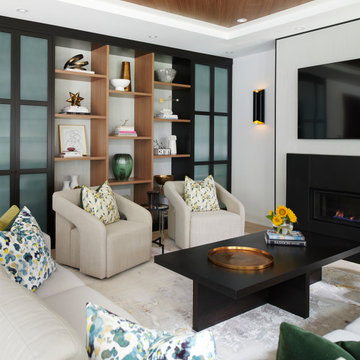
トロントにある高級な広いコンテンポラリースタイルのおしゃれなオープンリビング (白い壁、淡色無垢フローリング、横長型暖炉、壁掛け型テレビ、板張り天井、壁紙) の写真
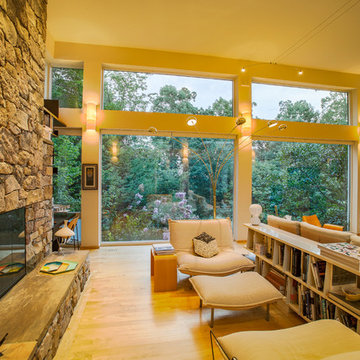
The great room/living room has several enormous picture windows toward the forest on the north. The high ceiling was designed to be in proportion to the width and length of the overall space. Duffy Healey, photographer.
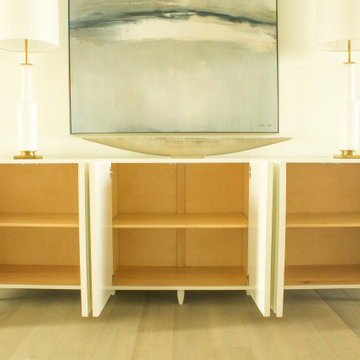
This sideboard is a showstopper in any space. The wavy cove doors create visual interest and a contemporary vibe. The outside finish is a 10 coat combination of white lacquer and a high solid clear acrylic to produce a durable, protective surface. The final coat is buffed and polished to produce a beautiful high gloss and glass smooth finish. The inside has a natural clear coat finish on the solid hard maple wood to give a stunning contrast when the doors are opened.
Solid hard maple wood case and legs
Soft close hinges and adjustable shelves
Handmade in San Diego, California
Like all of our furniture, our construction practices and high quality materials make this built to be enjoyed for generations.
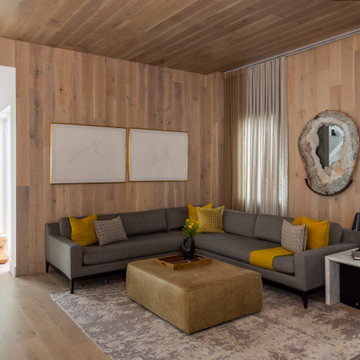
Modern family room with modern furniture and wood ceiling, floor and walls.
マイアミにあるラグジュアリーな広いコンテンポラリースタイルのおしゃれなオープンリビング (埋込式メディアウォール、ベージュの床、淡色無垢フローリング) の写真
マイアミにあるラグジュアリーな広いコンテンポラリースタイルのおしゃれなオープンリビング (埋込式メディアウォール、ベージュの床、淡色無垢フローリング) の写真
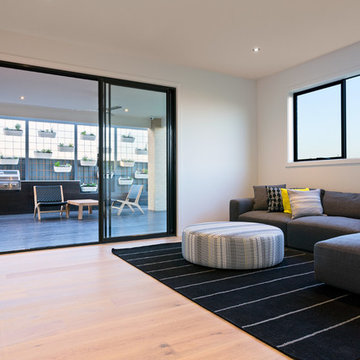
Third living space with direct connectivity to wrap around hallway and childrens bedrooms. large sliding door opens up the space.
Kate Morris Photography
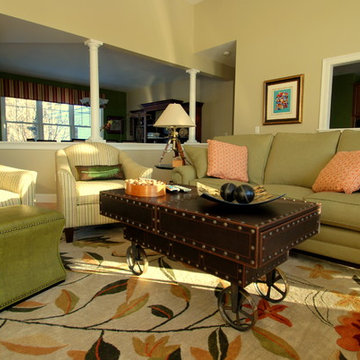
Recently married new homeowners sought to rid selves of their old mismatched living area furnishings for a new fresh "our" décor with an influence of steampunk and suitable for gatherings with friends. Collection of original art inspired bold colors.
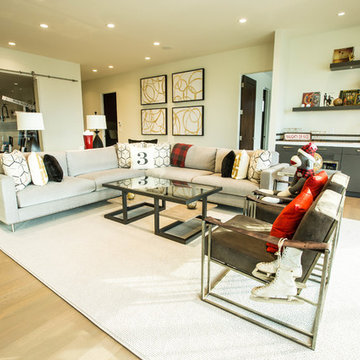
Josh Yamamoto
ソルトレイクシティにある広いコンテンポラリースタイルのおしゃれなオープンリビング (ベージュの壁、淡色無垢フローリング、横長型暖炉、タイルの暖炉まわり、壁掛け型テレビ) の写真
ソルトレイクシティにある広いコンテンポラリースタイルのおしゃれなオープンリビング (ベージュの壁、淡色無垢フローリング、横長型暖炉、タイルの暖炉まわり、壁掛け型テレビ) の写真
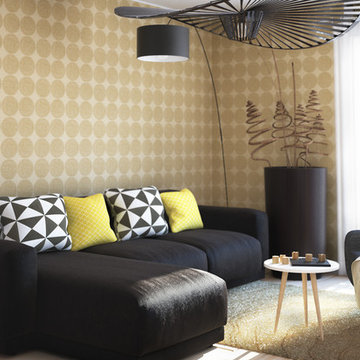
Pour délimiter le coin salon j'ai mis un revêtement mural permettant de mettre en valeur le canapé.
パリにあるお手頃価格の小さなコンテンポラリースタイルのおしゃれなオープンリビング (黄色い壁、淡色無垢フローリング、暖炉なし、ベージュの床) の写真
パリにあるお手頃価格の小さなコンテンポラリースタイルのおしゃれなオープンリビング (黄色い壁、淡色無垢フローリング、暖炉なし、ベージュの床) の写真
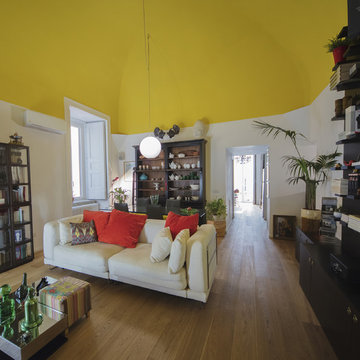
Il giallo illumina la grande volta a padiglione del living. La copertura è enfatizzata dalla scelta di colore e luci: il colore parte dall’imposta della volta e ne definisce il bordo e le lampade angolari, realizzate in opera, la illuminano dal basso. Il giallo è ricorrente nella colorazione dei palazzi del centro storico e contribuisce a creare un’atmosfera calda e rilassante in un ambiente poco illuminato dalla luce naturale. Nel passaggio dal living alla cucina il parquet prosegue continuo e longitudinale fino a trovare il suo punto focale nel grande balcone e nell’esterno.
Foto di Alessandra Finelli
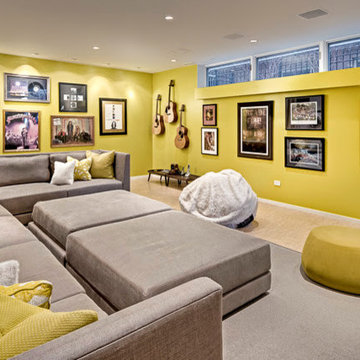
シカゴにある高級な中くらいなコンテンポラリースタイルのおしゃれな独立型ファミリールーム (ミュージックルーム、黄色い壁、淡色無垢フローリング) の写真
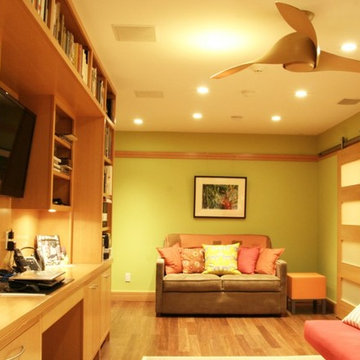
Luxurious, modern, multi-purpose room room for guests, home office, and entertainment.
サンフランシスコにある中くらいなコンテンポラリースタイルのおしゃれな独立型ファミリールーム (ライブラリー、緑の壁、淡色無垢フローリング、埋込式メディアウォール) の写真
サンフランシスコにある中くらいなコンテンポラリースタイルのおしゃれな独立型ファミリールーム (ライブラリー、緑の壁、淡色無垢フローリング、埋込式メディアウォール) の写真
黄色いコンテンポラリースタイルのファミリールーム (淡色無垢フローリング) の写真
1

