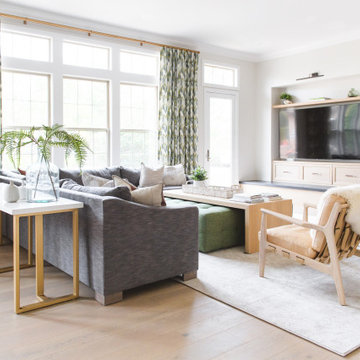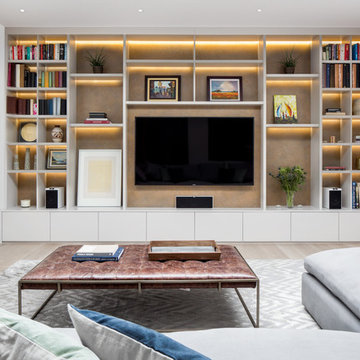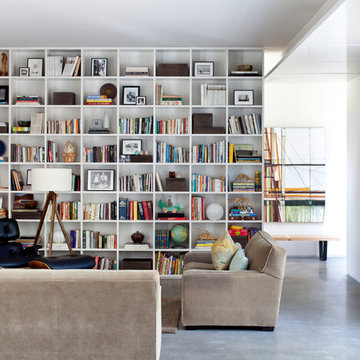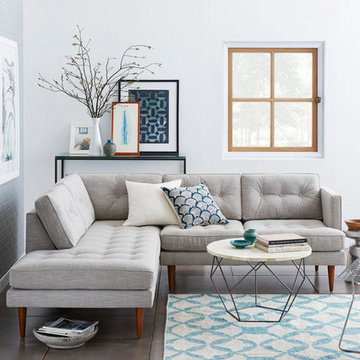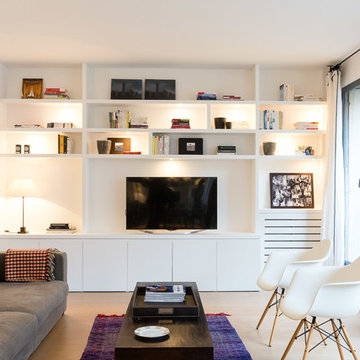白いコンテンポラリースタイルのファミリールーム (緑の壁、白い壁) の写真
絞り込み:
資材コスト
並び替え:今日の人気順
写真 1〜20 枚目(全 5,001 枚)
1/5

This contemporary beauty features a 3D porcelain tile wall with the TV and propane fireplace built in. The glass shelves are clear, starfire glass so they appear blue instead of green.

A sliding panel exposes the TV. Floor-to-ceiling windows connect the entire living space with the backyard while letting in natural light.
Photography: Brian Mahany
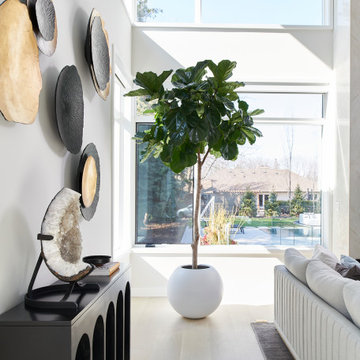
トロントにあるラグジュアリーな巨大なコンテンポラリースタイルのおしゃれなロフトリビング (白い壁、淡色無垢フローリング、横長型暖炉、石材の暖炉まわり、壁掛け型テレビ、ベージュの床) の写真
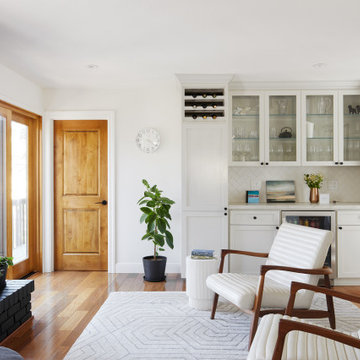
サンフランシスコにあるお手頃価格の小さなコンテンポラリースタイルのおしゃれなオープンリビング (ホームバー、白い壁、濃色無垢フローリング、標準型暖炉、レンガの暖炉まわり、テレビなし、茶色い床) の写真

ニューヨークにある広いコンテンポラリースタイルのおしゃれなオープンリビング (白い壁、濃色無垢フローリング、横長型暖炉、木材の暖炉まわり、壁掛け型テレビ、茶色い床) の写真
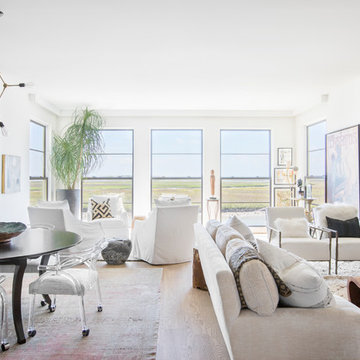
Beautiful open-plan living and dining room made for entertaining with large windows for maximum light.
チャールストンにあるコンテンポラリースタイルのおしゃれなオープンリビング (白い壁、淡色無垢フローリング、壁掛け型テレビ) の写真
チャールストンにあるコンテンポラリースタイルのおしゃれなオープンリビング (白い壁、淡色無垢フローリング、壁掛け型テレビ) の写真

ニューヨークにある広いコンテンポラリースタイルのおしゃれなオープンリビング (白い壁、淡色無垢フローリング、ベージュの床、標準型暖炉、石材の暖炉まわり) の写真
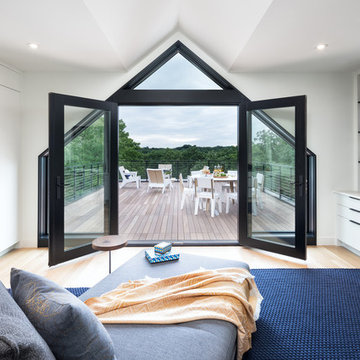
Second Floor Grandparent Suite
ミネアポリスにあるコンテンポラリースタイルのおしゃれなオープンリビング (白い壁、淡色無垢フローリング、暖炉なし) の写真
ミネアポリスにあるコンテンポラリースタイルのおしゃれなオープンリビング (白い壁、淡色無垢フローリング、暖炉なし) の写真
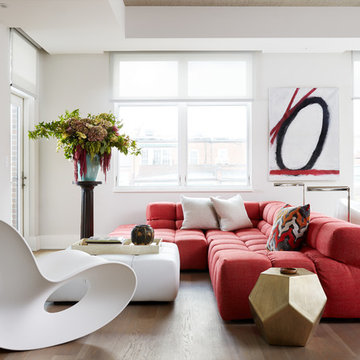
Governed by a white and red theme, we used sophisticated modern furnishings to divide the room into separate areas. For the TV area, we used a big square tufted cushion sectional in red with throw pillows and complemented it with a similar patterned coffee table and a futuristic rocking chair in white. The other area, which is more suitable for conversations, features four round sofa chairs in white and a circular center table in wood. We made the room more interesting through abstract wall art and a poodle dog sculpture in silver.
Stacy Zarin Goldberg Photography
Project designed by Boston interior design studio Dane Austin Design. They serve Boston, Cambridge, Hingham, Cohasset, Newton, Weston, Lexington, Concord, Dover, Andover, Gloucester, as well as surrounding areas.
For more about Dane Austin Design, click here: https://daneaustindesign.com/
To learn more about this project, click here: https://daneaustindesign.com/kalorama-penthouse

Across from Hudson River Park, the Classic 7 pre-war apartment had not renovated in over 50 years. The new owners, a young family with two kids, desired to open up the existing closed in spaces while keeping some of the original, classic pre-war details. Dark, dimly-lit corridors and clustered rooms that were a detriment to the brilliant natural light and expansive views the existing apartment inherently possessed, were demolished to create a new open plan for a more functional style of living. Custom charcoal stained white oak herringbone floors were laid throughout the space. The dark blue lacquered kitchen cabinets provide a sharp contrast to the otherwise neutral colored space. A wall unit in the same blue lacquer floats on the wall in the Den.
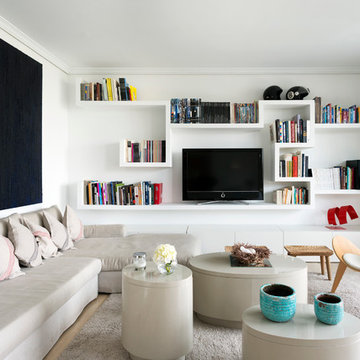
©Borja Dorado
マドリードにある低価格の小さなコンテンポラリースタイルのおしゃれなオープンリビング (白い壁、据え置き型テレビ、ライブラリー、暖炉なし、カーペット敷き) の写真
マドリードにある低価格の小さなコンテンポラリースタイルのおしゃれなオープンリビング (白い壁、据え置き型テレビ、ライブラリー、暖炉なし、カーペット敷き) の写真
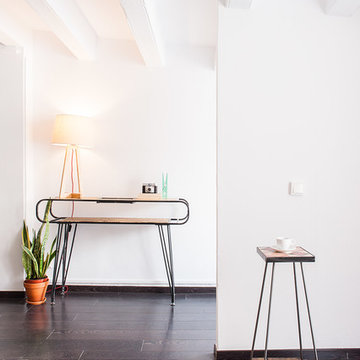
Console table Orni and coffee table Tom XS, by Roger Castells.
Estilo industrial
Markham Stagers | Barcelona
バルセロナにあるお手頃価格の中くらいなコンテンポラリースタイルのおしゃれなオープンリビング (白い壁、テレビなし) の写真
バルセロナにあるお手頃価格の中くらいなコンテンポラリースタイルのおしゃれなオープンリビング (白い壁、テレビなし) の写真

The bright living room features a crisp white mid-century sofa and chairs. Photo Credits- Sigurjón Gudjónsson
ニューヨークにあるお手頃価格の広いコンテンポラリースタイルのおしゃれなオープンリビング (ライブラリー、白い壁、淡色無垢フローリング、暖炉なし、埋込式メディアウォール) の写真
ニューヨークにあるお手頃価格の広いコンテンポラリースタイルのおしゃれなオープンリビング (ライブラリー、白い壁、淡色無垢フローリング、暖炉なし、埋込式メディアウォール) の写真

The contrasting white and stained custom cabinets in the living area and bedrooms add a unique edge.
デンバーにある高級な広いコンテンポラリースタイルのおしゃれなオープンリビング (白い壁、カーペット敷き、壁掛け型テレビ、暖炉なし、グレーの床) の写真
デンバーにある高級な広いコンテンポラリースタイルのおしゃれなオープンリビング (白い壁、カーペット敷き、壁掛け型テレビ、暖炉なし、グレーの床) の写真
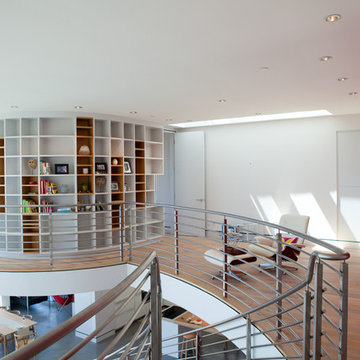
The space on the 2nd floor is a sitting room with a library which is an area of passage to the bedrooms, it has a beautiful view of the ocean, the canyons and the living room, swimming poom and garden below.
Photo credit: Helene Cornell
白いコンテンポラリースタイルのファミリールーム (緑の壁、白い壁) の写真
1
