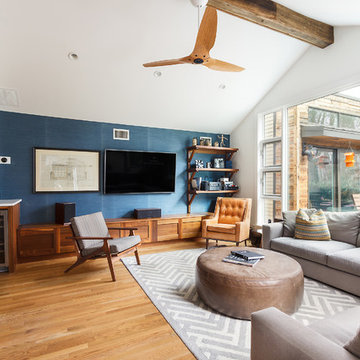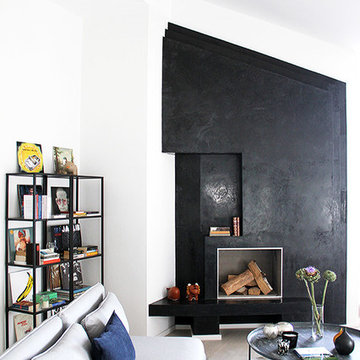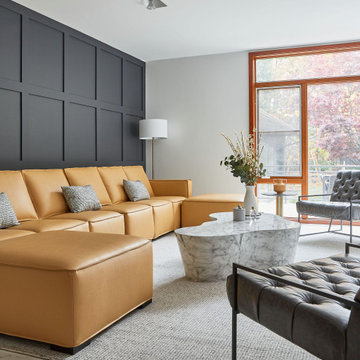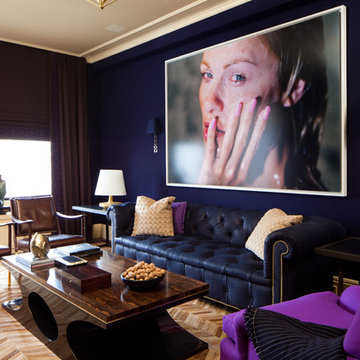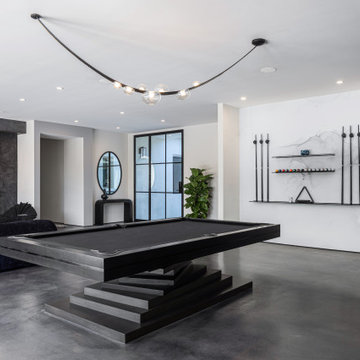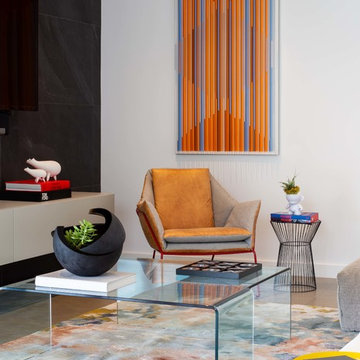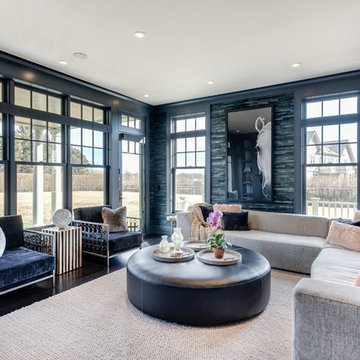白いコンテンポラリースタイルのファミリールーム (黒い壁、青い壁) の写真
絞り込み:
資材コスト
並び替え:今日の人気順
写真 1〜20 枚目(全 233 枚)
1/5
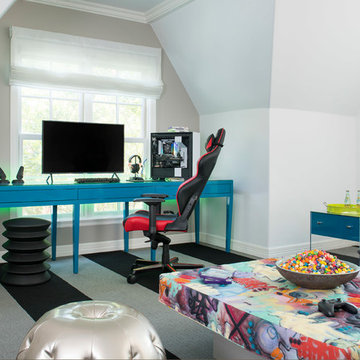
ダラスにある高級な中くらいなコンテンポラリースタイルのおしゃれな独立型ファミリールーム (ゲームルーム、青い壁、カーペット敷き、暖炉なし、壁掛け型テレビ、ベージュの床) の写真
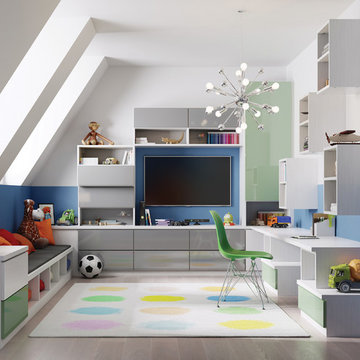
ニューヨークにある広いコンテンポラリースタイルのおしゃれなオープンリビング (ゲームルーム、青い壁、淡色無垢フローリング、埋込式メディアウォール、ベージュの床) の写真
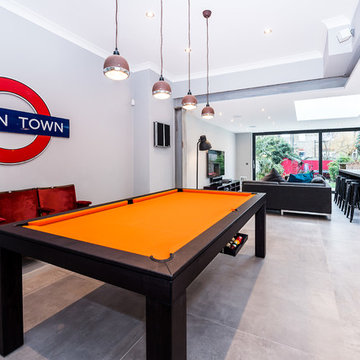
A great photo of one of our Contemporary Pool Tables in Oak #4 with a Hainsworth smart Orange Cloth.
オックスフォードシャーにある広いコンテンポラリースタイルのおしゃれなオープンリビング (青い壁、グレーの床) の写真
オックスフォードシャーにある広いコンテンポラリースタイルのおしゃれなオープンリビング (青い壁、グレーの床) の写真
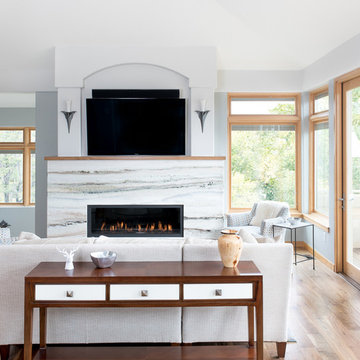
Marble Fireplace
デンバーにあるコンテンポラリースタイルのおしゃれなロフトリビング (青い壁、無垢フローリング、標準型暖炉、石材の暖炉まわり) の写真
デンバーにあるコンテンポラリースタイルのおしゃれなロフトリビング (青い壁、無垢フローリング、標準型暖炉、石材の暖炉まわり) の写真
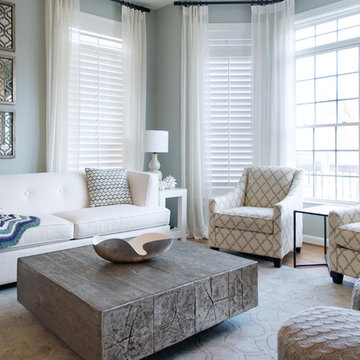
This condo in Sterling, VA belongs to a couple about to enter into retirement. They own this home in Sterling, along with a weekend home in West Virginia, a vacation home on Emerald Isle in North Carolina and a vacation home in St. John. They want to use this home as their "home-base" during their retirement, when they need to be in the metro area for business or to see family. The condo is small and they felt it was too "choppy," it didn't have good flow and the rooms were too separated and confined. They wondered if it could have more of an open concept feel but were doubtful due to the size and layout of the home. The furnishings they owned from their previous home were very traditional and heavy. They wanted a much lighter, more open and more contemporary feel to this home. They wanted it to feel clean, light, airy and much bigger then it is.
The first thing we tackled was an unsightly, and very heavy stone veneered fireplace wall that separated the family room from the office space. It made both rooms look heavy and dark. We took down the stone and opened up parts of the wall so that the two spaces would flow into each other.
We added a view thru fireplace and gave the fireplace wall a faux marble finish to lighten it and make it much more contemporary. Glass shelves bounce light and keep the wall feeling light and streamlined. Custom built ins add hidden storage and make great use of space in these small rooms.
Our strategy was to open as much as possible and to lighten the space through the use of color, fabric and glass. New furnishings in lighter colors and soft textures help keep the feeling light and modernize the space. Sheer linen draperies soften the hard lines and add to the light, airy feel. Tinius Photography
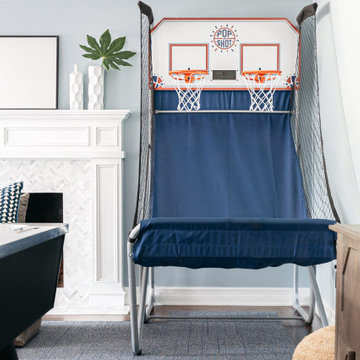
We designed the layout of this home around family. The pantry room was transformed into a beautiful, peaceful home office with a cozy corner for the family dog. The living room was redesigned to accommodate the family’s playful pursuits. We designed a stylish outdoor bathroom space to avoid “inside-the-house” messes. The kitchen with a large island and added breakfast table create a cozy space for warm family gatherings.
---Project designed by Courtney Thomas Design in La Cañada. Serving Pasadena, Glendale, Monrovia, San Marino, Sierra Madre, South Pasadena, and Altadena.
For more about Courtney Thomas Design, see here: https://www.courtneythomasdesign.com/
To learn more about this project, see here:
https://www.courtneythomasdesign.com/portfolio/family-friendly-colonial/
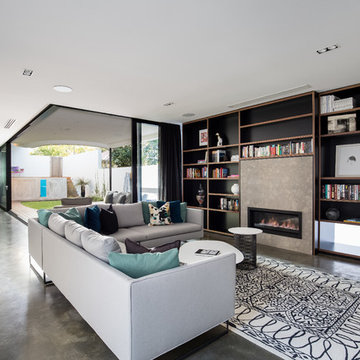
Art Haus and Co
パースにあるコンテンポラリースタイルのおしゃれなオープンリビング (ライブラリー、黒い壁、コンクリートの床、横長型暖炉、金属の暖炉まわり、グレーの床) の写真
パースにあるコンテンポラリースタイルのおしゃれなオープンリビング (ライブラリー、黒い壁、コンクリートの床、横長型暖炉、金属の暖炉まわり、グレーの床) の写真

Stacking doors roll entirely away, blending the open floor plan with outdoor living areas // Image : John Granen Photography, Inc.
シアトルにあるラグジュアリーなコンテンポラリースタイルのおしゃれなオープンリビング (黒い壁、横長型暖炉、金属の暖炉まわり、埋込式メディアウォール、板張り天井) の写真
シアトルにあるラグジュアリーなコンテンポラリースタイルのおしゃれなオープンリビング (黒い壁、横長型暖炉、金属の暖炉まわり、埋込式メディアウォール、板張り天井) の写真
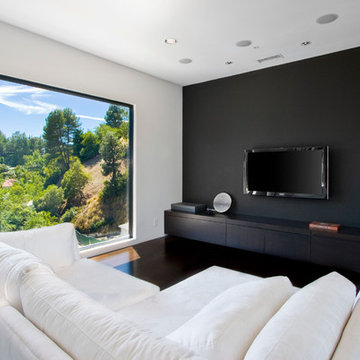
TV Room (Bentwood)
ロサンゼルスにあるコンテンポラリースタイルのおしゃれなオープンリビング (黒い壁、濃色無垢フローリング、壁掛け型テレビ、茶色い床) の写真
ロサンゼルスにあるコンテンポラリースタイルのおしゃれなオープンリビング (黒い壁、濃色無垢フローリング、壁掛け型テレビ、茶色い床) の写真

Rénovation d'un appartement en duplex de 200m2 dans le 17ème arrondissement de Paris.
Design Charlotte Féquet & Laurie Mazit.
Photos Laura Jacques.

オースティンにある中くらいなコンテンポラリースタイルのおしゃれなオープンリビング (淡色無垢フローリング、標準型暖炉、コンクリートの暖炉まわり、壁掛け型テレビ、ベージュの床、黒い壁) の写真
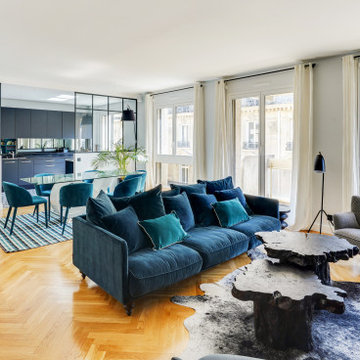
Le projet :
Un appartement familial de 135m2 des années 80 sans style ni charme, avec une petite cuisine isolée et désuète bénéficie d’une rénovation totale au style affirmé avec une grande cuisine semi ouverte sur le séjour, un véritable espace parental, deux chambres pour les enfants avec salle de bains et bureau indépendant.
Notre solution :
Nous déposons les cloisons en supprimant une chambre qui était attenante au séjour et ainsi bénéficier d’un grand volume pour la pièce à vivre avec une cuisine semi ouverte de couleur noire, séparée du séjour par des verrières.
Une crédence en miroir fumé renforce encore la notion d’espace et une banquette sur mesure permet d’ajouter un coin repas supplémentaire souhaité convivial et simple pour de jeunes enfants.
Le salon est entièrement décoré dans les tons bleus turquoise avec une bibliothèque monumentale de la même couleur, prolongée jusqu’à l’entrée grâce à un meuble sur mesure dissimulant entre autre le tableau électrique. Le grand canapé en velours bleu profond configure l’espace salon face à la bibliothèque alors qu’une grande table en verre est entourée de chaises en velours turquoise sur un tapis graphique du même camaïeu.
Nous avons condamné l’accès entre la nouvelle cuisine et l’espace nuit placé de l’autre côté d’un mur porteur. Nous avons ainsi un grand espace parental avec une chambre et une salle de bains lumineuses. Un carrelage mural blanc est posé en chevrons, et la salle de bains intégre une grande baignoire double ainsi qu’une douche à l’italienne. Celle-ci bénéficie de lumière en second jour grâce à une verrière placée sur la cloison côté chambre. Nous avons créé un dressing en U, fermé par une porte coulissante de type verrière.
Les deux chambres enfants communiquent directement sur une salle de bains aux couleurs douces et au carrelage graphique.
L’ancienne cuisine, placée près de l’entrée est aménagée en chambre d’amis-bureau avec un canapé convertible et des rangements astucieux.
Le style :
L’appartement joue les contrastes et ose la couleur dans les espaces à vivre avec un joli bleu turquoise associé à un noir graphique affirmé sur la cuisine, le carrelage au sol et les verrières. Les espaces nuit jouent d’avantage la sobriété dans des teintes neutres. L’ensemble allie style et simplicité d’usage, en accord avec le mode de vie de cette famille parisienne très active avec de jeunes enfants.
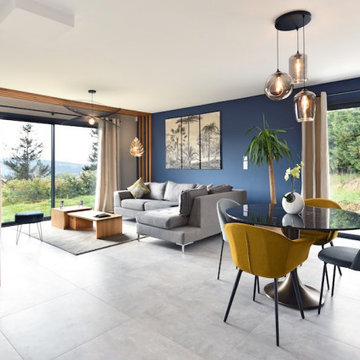
リヨンにあるコンテンポラリースタイルのおしゃれなファミリールーム (青い壁、セラミックタイルの床、暖炉なし、グレーの床) の写真
白いコンテンポラリースタイルのファミリールーム (黒い壁、青い壁) の写真
1
