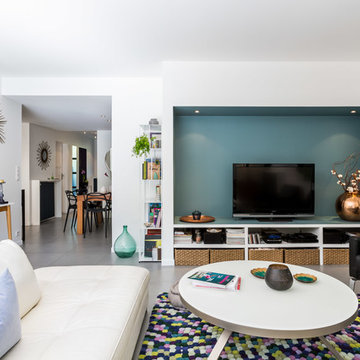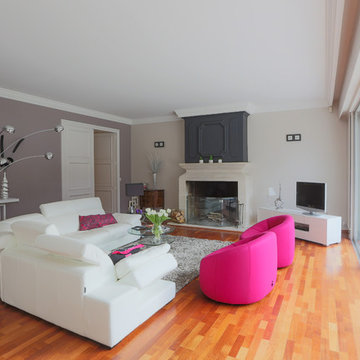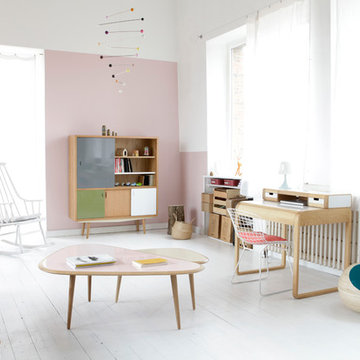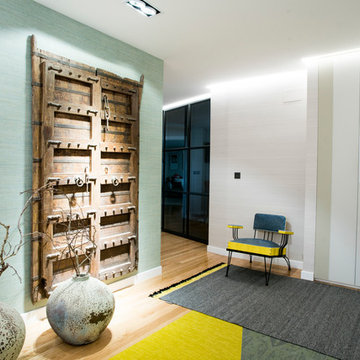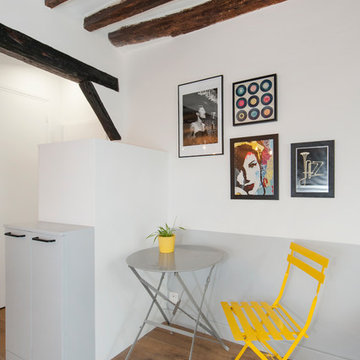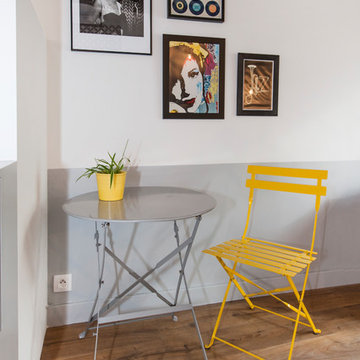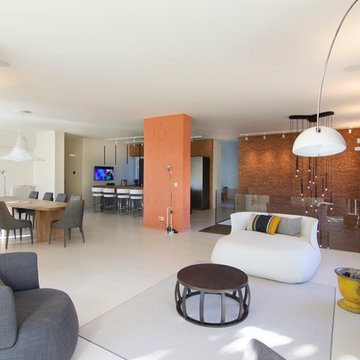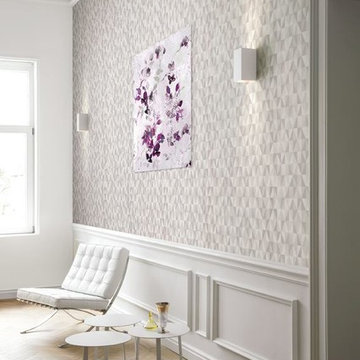白いコンテンポラリースタイルのファミリールーム (据え置き型テレビ、テレビなし、マルチカラーの壁) の写真
絞り込み:
資材コスト
並び替え:今日の人気順
写真 1〜20 枚目(全 24 枚)
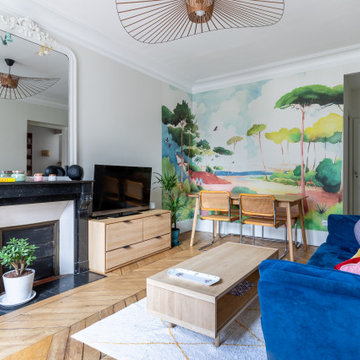
パリにあるコンテンポラリースタイルのおしゃれな独立型ファミリールーム (マルチカラーの壁、無垢フローリング、標準型暖炉、据え置き型テレビ、茶色い床) の写真
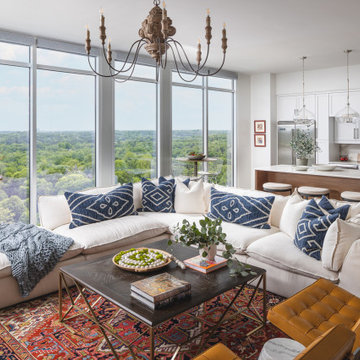
This Mid-Century Modern renovation features a light palette with a bold accent wall and custom barn door. Our Atlanta studio added new furniture and changed the flooring as well. All the cabinetry and countertops in the kitchen are new. The art and accessories in the home are collectibles from traveling, like brass statues of an Indian goddess, printed rugs, and art.
---
Project designed by Atlanta interior design firm, VRA Interiors. They serve the entire Atlanta metropolitan area including Buckhead, Dunwoody, Sandy Springs, Cobb County, and North Fulton County.
For more about VRA Interior Design, click here: https://www.vrainteriors.com/
To learn more about this project, click here:
https://www.vrainteriors.com/portfolio/atlanta-mid-century-modern-condo-interior/
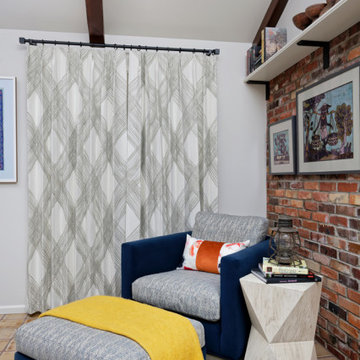
This family room is ideal for reading, relaxation, and practicing yoga with a gorgeous Sherwin Williams Merlot-colored wall as a design focal point, and comfortable, high-performing furnishing and finishes.
---
Project designed by Denver, Colorado interior designer Margarita Bravo. She serves Denver as well as surrounding areas such as Cherry Hills Village, Englewood, Greenwood Village, and Bow Mar.
For more about MARGARITA BRAVO, click here: https://www.margaritabravo.com/
To learn more about this project, click here:
https://www.margaritabravo.com/portfolio/colorful-fun-family-room-denver/
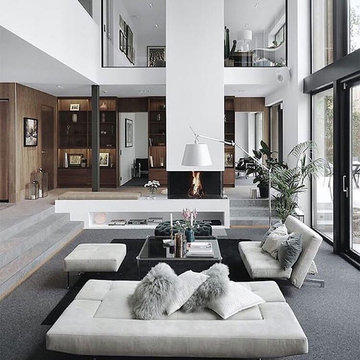
Il camino svolge l´elemento centrale del living, circondato da una lunga panca bianca che separa un ambiente da un´altro
他の地域にあるラグジュアリーな巨大なコンテンポラリースタイルのおしゃれなオープンリビング (マルチカラーの壁、カーペット敷き、横長型暖炉、漆喰の暖炉まわり、テレビなし、グレーの床) の写真
他の地域にあるラグジュアリーな巨大なコンテンポラリースタイルのおしゃれなオープンリビング (マルチカラーの壁、カーペット敷き、横長型暖炉、漆喰の暖炉まわり、テレビなし、グレーの床) の写真
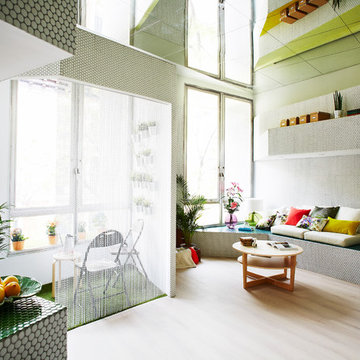
El proyecto parte de un espacio diáfano con una geometría nítida y concisa, que se transforma en un espacio habitable mediante la compresión y expansión de unas bandas que recorren todo su perímetro. Dichos elementos dotan al mismo de tensión espacial, configurando así los ambientes necesarios para albergar una vivienda en su mínima expresión. El esquema es muy claro, "lleno" en el perímetro como espacio servidor y "vacio" en el centro, como espacio vividero que se nutre de los perimetrales. Cada pared tiene un objetivo y una función generando una estancia central única donde la vida se lleva a cabo. La superficie de cada una de ellas muestra salientes y entrantes proyectados como estancias de las diferentes escenas de uso cotidiano. En una panorámica de 360º de derecha a izquierda quedan de la siguiente manera: espacio de descanso, formado por una pared que une la zona para dormir y la zona de descanso; zona de baño, donde también destaca una imagen de un entorno urbano de la colección Identity de HISBALIT, la cual permite reproducir fotografías reales que aporta profundidad al espacio; zona de cocina y comedor, donde se encuentra todo lo necesario para su uso y por último una zona verde de plantas aromáticas que permite desconectar del día a día y disfrutar de una zona excepcional.
Los arquitectos perciben esta vivienda como un todo, un conjunto. El uso del espacio de una forma diferente crea un concepto único sin olvidar su practicidad y su confort, sin fronteras.
Gran parte del proyecto está revestido por mosaico de vidrio HISBALIT. La intención de ZOOCO ha sido crear un espacio singular e inigualable en el que el visitante de Casa Decor entre en él y se sienta inmerso gracias a los revestimientos, el toque de madera en el suelo y el efecto que produce un techo revestido de espejo, el cual provoca un efecto envolvente. El juego de colores y diferentes mosaicos aporta un punto de unión. El modelo Stone redondo, en blanco mate, cubre las paredes. En los salientes se pueden ver distintos tonos de verde de la colección Unicolor en formato hexagonal, los tonos más oscuros situados en la parte baja de la vivienda y los más claros hacia el techo, tiñen así las cuatro paredes y generan un efecto de color de doble degradado que crea una atmósfera cálida.
Orlando Gutiérrez
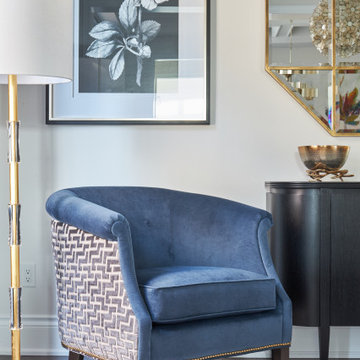
This home in Vaughan is a comfortable, functional space that reflects the family’s eclectic style.
Project by Richmond Hill interior design firm Lumar Interiors. Also serving Aurora, Newmarket, King City, Markham, Thornhill, Vaughan, York Region, and the Greater Toronto Area.
For more about Lumar Interiors, click here: https://www.lumarinteriors.com/
To learn more about this project, click here:
https://www.lumarinteriors.com/portfolio/cozy-home-vaughan/
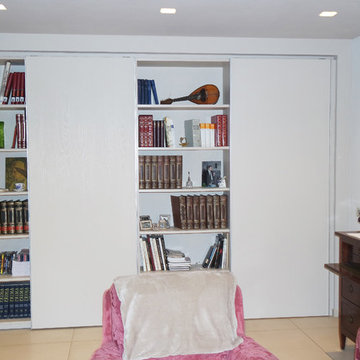
Spazi e funzioni raddoppiano: pareti scorrevoli e armadi multiuso per una casa trasformista.
Ingresso, soggiorno, sala da pranzo, cucina: spariscono i muri, sostituiti da pareti scorrevoli e armadi multiuso, ma restano tutte le funzioni dell’appartamento “tradizionale”.
La casa-atelier di Maddalena si trasforma così in un grande spazio flessibile che gioca sul dualismo aperto/chiuso, basta un semplice gesto e scorrendo, compare all’interno della libreria, il corridoio che porta in camera, nello studio e nel patio.
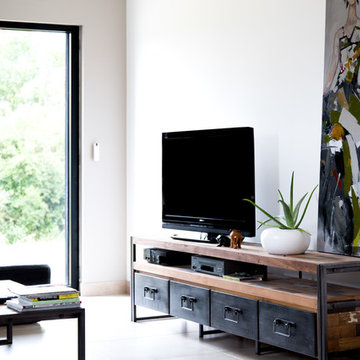
Valérie Servant
トゥールーズにある中くらいなコンテンポラリースタイルのおしゃれなオープンリビング (マルチカラーの壁、暖炉なし、据え置き型テレビ) の写真
トゥールーズにある中くらいなコンテンポラリースタイルのおしゃれなオープンリビング (マルチカラーの壁、暖炉なし、据え置き型テレビ) の写真
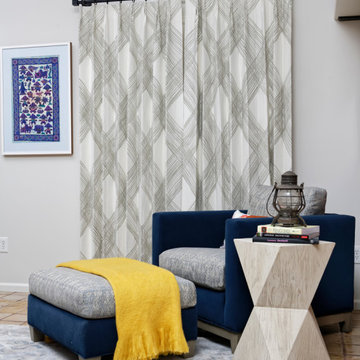
This family room is ideal for reading, relaxation, and practicing yoga with a gorgeous Sherwin Williams Merlot-colored wall as a design focal point, and comfortable, high-performing furnishing and finishes.
---
Project designed by Denver, Colorado interior designer Margarita Bravo. She serves Denver as well as surrounding areas such as Cherry Hills Village, Englewood, Greenwood Village, and Bow Mar.
For more about MARGARITA BRAVO, click here: https://www.margaritabravo.com/
To learn more about this project, click here:
https://www.margaritabravo.com/portfolio/colorful-fun-family-room-denver/
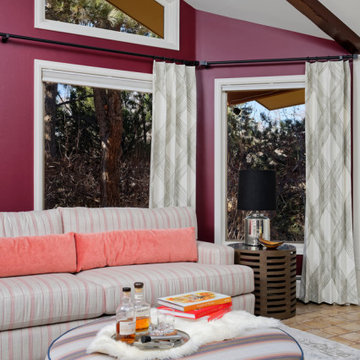
This family room is ideal for reading, relaxation, and practicing yoga with a gorgeous Sherwin Williams Merlot-colored wall as a design focal point, and comfortable, high-performing furnishing and finishes.
---
Project designed by Denver, Colorado interior designer Margarita Bravo. She serves Denver as well as surrounding areas such as Cherry Hills Village, Englewood, Greenwood Village, and Bow Mar.
For more about MARGARITA BRAVO, click here: https://www.margaritabravo.com/
To learn more about this project, click here:
https://www.margaritabravo.com/portfolio/colorful-fun-family-room-denver/
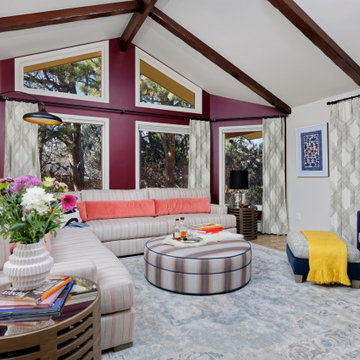
This family room is ideal for reading, relaxation, and practicing yoga with a gorgeous Sherwin Williams Merlot-colored wall as a design focal point, and comfortable, high-performing furnishing and finishes.
---
Project designed by Denver, Colorado interior designer Margarita Bravo. She serves Denver as well as surrounding areas such as Cherry Hills Village, Englewood, Greenwood Village, and Bow Mar.
For more about MARGARITA BRAVO, click here: https://www.margaritabravo.com/
To learn more about this project, click here:
https://www.margaritabravo.com/portfolio/colorful-fun-family-room-denver/
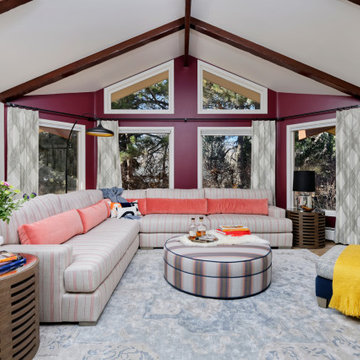
This family room is ideal for reading, relaxation, and practicing yoga with a gorgeous Sherwin Williams Merlot-colored wall as a design focal point, and comfortable, high-performing furnishing and finishes.
---
Project designed by Denver, Colorado interior designer Margarita Bravo. She serves Denver as well as surrounding areas such as Cherry Hills Village, Englewood, Greenwood Village, and Bow Mar.
For more about MARGARITA BRAVO, click here: https://www.margaritabravo.com/
To learn more about this project, click here:
https://www.margaritabravo.com/portfolio/colorful-fun-family-room-denver/
白いコンテンポラリースタイルのファミリールーム (据え置き型テレビ、テレビなし、マルチカラーの壁) の写真
1
