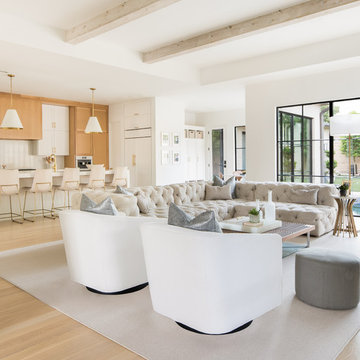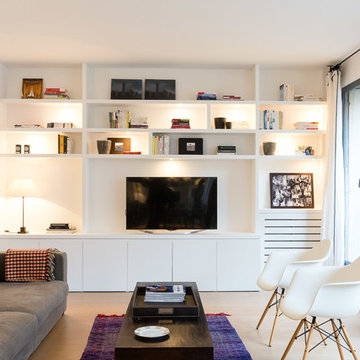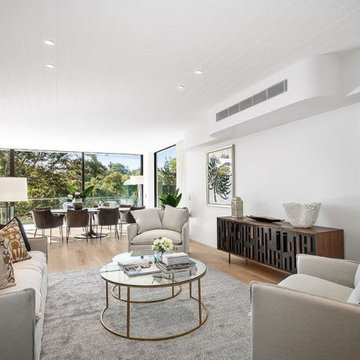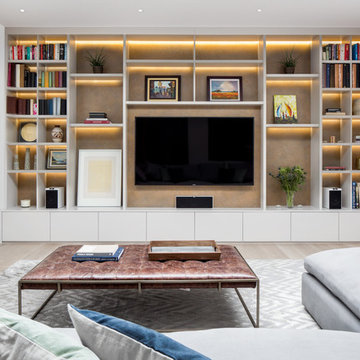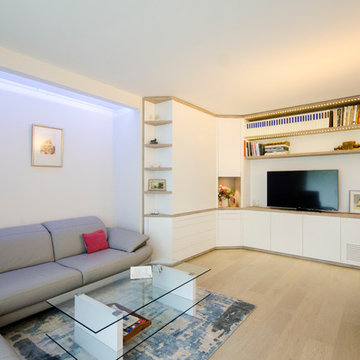広い、中くらいな白いコンテンポラリースタイルのファミリールーム (淡色無垢フローリング) の写真
絞り込み:
資材コスト
並び替え:今日の人気順
写真 1〜20 枚目(全 1,416 枚)

オースティンにある中くらいなコンテンポラリースタイルのおしゃれなオープンリビング (淡色無垢フローリング、標準型暖炉、コンクリートの暖炉まわり、壁掛け型テレビ、ベージュの床、黒い壁) の写真
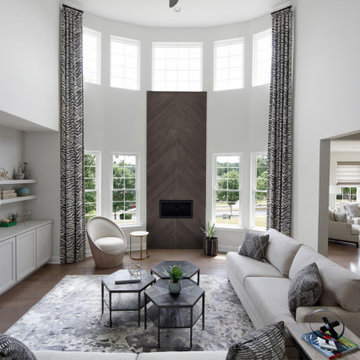
We assisted with building and furnishing this model home.
The two story great room is open to the kitchen. Its large and tall. To create a cozy family room setting, we placed two sofas in an L shape, facing the built in media cabinetry and the fireplace. The fireplace is made of ceramic tile that resembles weathered wood. Zebra patterned drapery brings in a fun elegant detail.
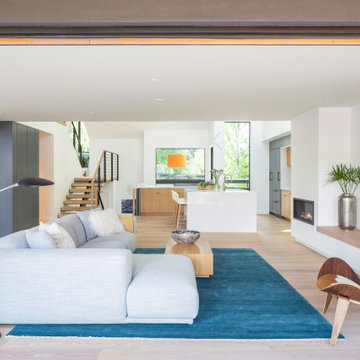
This wide-open space still feels warm and comfortable thanks to the soft furnishings and fireplace. with accentually crisp execution of all the finishes, the contemporary style is allowed to shine.

デンバーにあるラグジュアリーな広いコンテンポラリースタイルのおしゃれなオープンリビング (ゲームルーム、白い壁、淡色無垢フローリング、横長型暖炉、壁掛け型テレビ、ベージュの床、漆喰の暖炉まわり) の写真
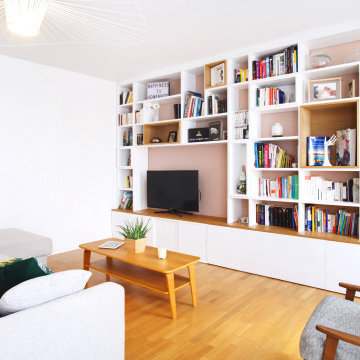
パリにあるお手頃価格の広いコンテンポラリースタイルのおしゃれなオープンリビング (ベージュの壁、淡色無垢フローリング、暖炉なし、埋込式メディアウォール、茶色い床) の写真
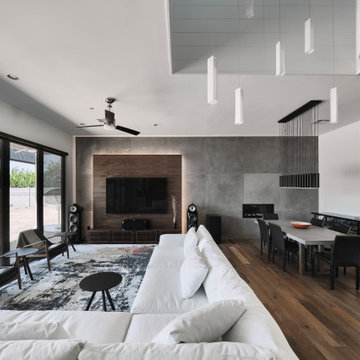
フェニックスにある中くらいなコンテンポラリースタイルのおしゃれなオープンリビング (グレーの壁、淡色無垢フローリング、標準型暖炉、タイルの暖炉まわり、埋込式メディアウォール、茶色い床) の写真
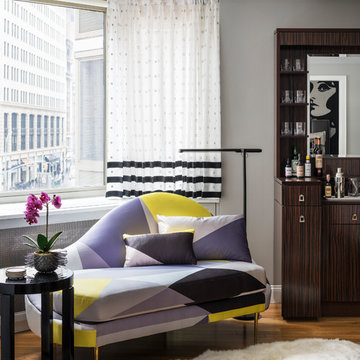
Here's another spectacular view of the custom chaise and other beautiful features in the room
ニューヨークにあるラグジュアリーな中くらいなコンテンポラリースタイルのおしゃれなオープンリビング (グレーの壁、ホームバー、淡色無垢フローリング) の写真
ニューヨークにあるラグジュアリーな中くらいなコンテンポラリースタイルのおしゃれなオープンリビング (グレーの壁、ホームバー、淡色無垢フローリング) の写真
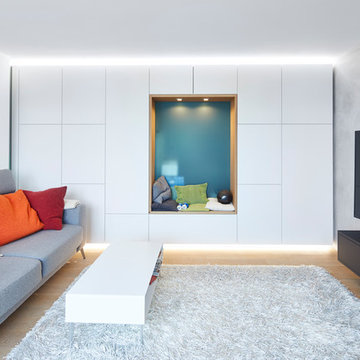
シュトゥットガルトにある高級な広いコンテンポラリースタイルのおしゃれな独立型ファミリールーム (白い壁、暖炉なし、壁掛け型テレビ、茶色い床、ライブラリー、淡色無垢フローリング) の写真
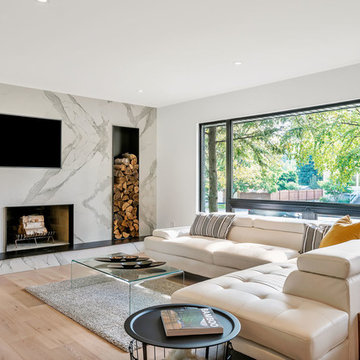
トロントにある広いコンテンポラリースタイルのおしゃれなオープンリビング (白い壁、淡色無垢フローリング、標準型暖炉、タイルの暖炉まわり、壁掛け型テレビ、ベージュの床) の写真
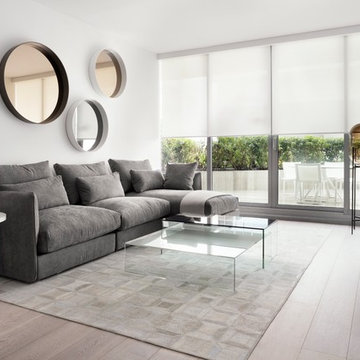
マイアミにある高級な中くらいなコンテンポラリースタイルのおしゃれな独立型ファミリールーム (白い壁、淡色無垢フローリング、暖炉なし、壁掛け型テレビ、茶色い床) の写真
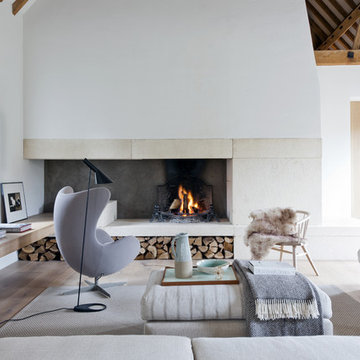
Fotografía: Raul Candales
Estilismo: Susana Ocaña
バルセロナにある高級な広いコンテンポラリースタイルのおしゃれな独立型ファミリールーム (白い壁、淡色無垢フローリング、標準型暖炉、石材の暖炉まわり、テレビなし) の写真
バルセロナにある高級な広いコンテンポラリースタイルのおしゃれな独立型ファミリールーム (白い壁、淡色無垢フローリング、標準型暖炉、石材の暖炉まわり、テレビなし) の写真

The bright living room features a crisp white mid-century sofa and chairs. Photo Credits- Sigurjón Gudjónsson
ニューヨークにあるお手頃価格の広いコンテンポラリースタイルのおしゃれなオープンリビング (ライブラリー、白い壁、淡色無垢フローリング、暖炉なし、埋込式メディアウォール) の写真
ニューヨークにあるお手頃価格の広いコンテンポラリースタイルのおしゃれなオープンリビング (ライブラリー、白い壁、淡色無垢フローリング、暖炉なし、埋込式メディアウォール) の写真
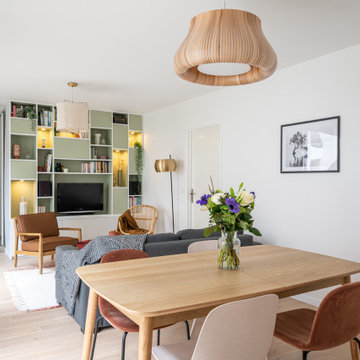
Nos clients sont un couple avec deux petites filles. Ils ont acheté un appartement sur plan à Meudon, mais ils ont eu besoin de nous pour les aider à imaginer l’agencement de tout l’espace. En effet, le couple a du mal à se projeter et à imaginer le futur agencement avec le seul plan fourni par le promoteur. Ils voient également plusieurs points difficiles dans le plan, comme leur grande pièce dédiée à l'espace de vie qui est toute en longueur. La cuisine est au fond de la pièce, et les chambres sont sur les côtés.
Les chambres, petites, sont optimisées et décorées sobrement. Le salon se pare quant à lui d’un meuble sur mesure. Il a été dessiné par ADC, puis ajusté et fabriqué par notre menuisier. En partie basse, nous avons créé du rangement fermé. Au dessus, nous avons créé des niches ouvertes/fermées.
La salle à manger est installée juste derrière le canapé, qui sert de séparation entre les deux espaces. La table de repas est installée au centre de la pièce, et créé une continuité avec la cuisine.
La cuisine est désormais ouverte sur le salon, dissociée grâce un un grand îlot. Les meubles de cuisine se poursuivent côté salle à manger, avec une colonne de rangement, mais aussi une cave à vin sous plan, et des rangements sous l'îlot.
La petite famille vit désormais dans un appartement harmonieux et facile à vivre ou nous avons intégrer tous les espaces nécessaires à la vie de la famille, à savoir, un joli coin salon où se retrouver en famille, une grande salle à manger et une cuisine ouverte avec de nombreux rangements, tout ceci dans une pièce toute en longueur.
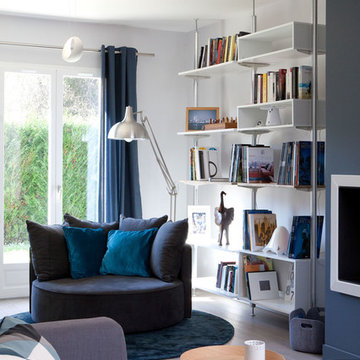
Crédit photos Elisabeth Christiansen et Yvan Moreau
パリにあるお手頃価格の中くらいなコンテンポラリースタイルのおしゃれなオープンリビング (ライブラリー、淡色無垢フローリング、白い壁、グレーの床、青いカーテン) の写真
パリにあるお手頃価格の中くらいなコンテンポラリースタイルのおしゃれなオープンリビング (ライブラリー、淡色無垢フローリング、白い壁、グレーの床、青いカーテン) の写真
広い、中くらいな白いコンテンポラリースタイルのファミリールーム (淡色無垢フローリング) の写真
1
