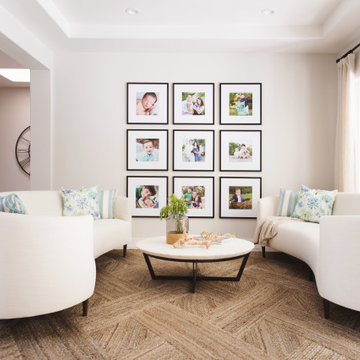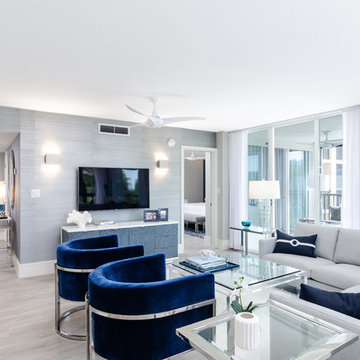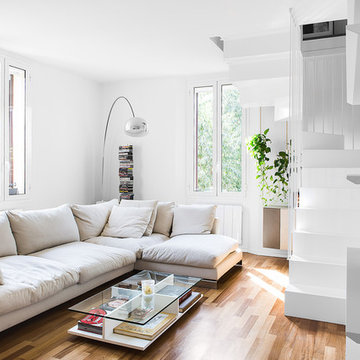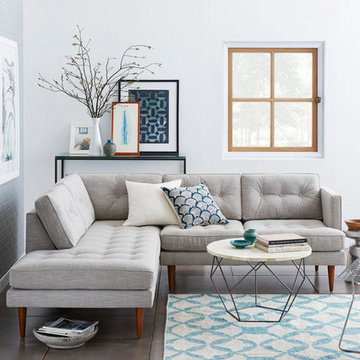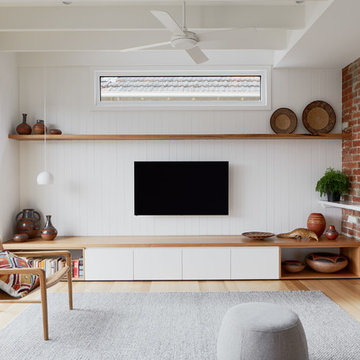白いコンテンポラリースタイルのファミリールーム (暖炉なし) の写真
絞り込み:
資材コスト
並び替え:今日の人気順
写真 1〜20 枚目(全 1,734 枚)
1/4
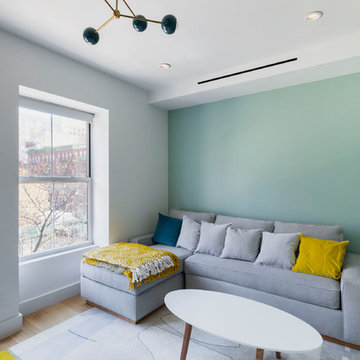
This is a gut renovation of a townhouse in Harlem.
Kate Glicksberg Photography
ニューヨークにある中くらいなコンテンポラリースタイルのおしゃれな独立型ファミリールーム (ライブラリー、マルチカラーの壁、カーペット敷き、暖炉なし、マルチカラーの床) の写真
ニューヨークにある中くらいなコンテンポラリースタイルのおしゃれな独立型ファミリールーム (ライブラリー、マルチカラーの壁、カーペット敷き、暖炉なし、マルチカラーの床) の写真
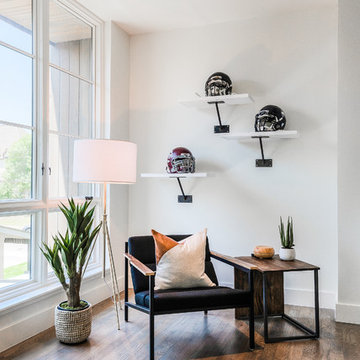
ダラスにある高級な広いコンテンポラリースタイルのおしゃれなオープンリビング (ゲームルーム、白い壁、淡色無垢フローリング、暖炉なし、埋込式メディアウォール) の写真
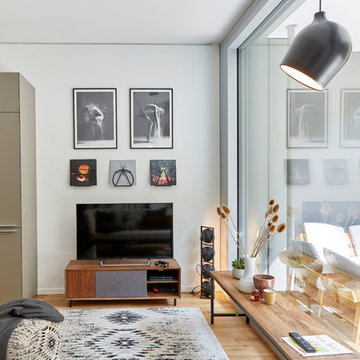
https://lucialudwig.viewbook.com/
ミュンヘンにある小さなコンテンポラリースタイルのおしゃれな独立型ファミリールーム (白い壁、無垢フローリング、暖炉なし、据え置き型テレビ、茶色い床) の写真
ミュンヘンにある小さなコンテンポラリースタイルのおしゃれな独立型ファミリールーム (白い壁、無垢フローリング、暖炉なし、据え置き型テレビ、茶色い床) の写真
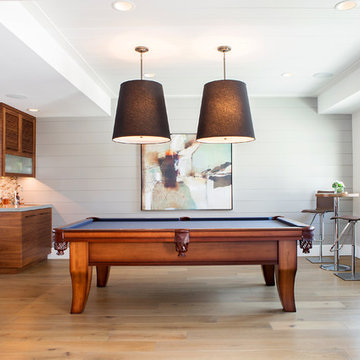
Darlene Halaby
オレンジカウンティにある高級な中くらいなコンテンポラリースタイルのおしゃれなオープンリビング (ゲームルーム、グレーの壁、無垢フローリング、暖炉なし、内蔵型テレビ、茶色い床) の写真
オレンジカウンティにある高級な中くらいなコンテンポラリースタイルのおしゃれなオープンリビング (ゲームルーム、グレーの壁、無垢フローリング、暖炉なし、内蔵型テレビ、茶色い床) の写真
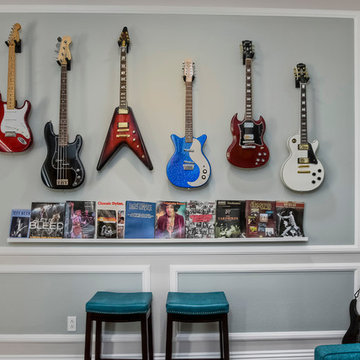
サンディエゴにある中くらいなコンテンポラリースタイルのおしゃれな独立型ファミリールーム (ミュージックルーム、青い壁、濃色無垢フローリング、暖炉なし、テレビなし) の写真
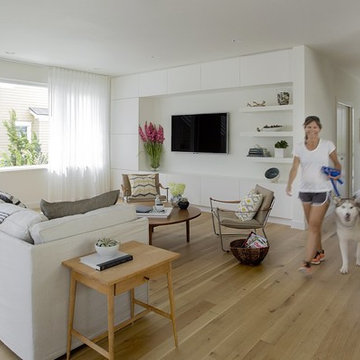
AWARD WINNING | International Green Good Design Award
OVERVIEW | This home was designed as a primary residence for a family of five in a coastal a New Jersey town. On a tight infill lot within a traditional neighborhood, the home maximizes opportunities for light and space, consumes very little energy, incorporates multiple resiliency strategies, and offers a clean, green, modern interior.
ARCHITECTURE & MECHANICAL DESIGN | ZeroEnergy Design
CONSTRUCTION | C. Alexander Building
PHOTOS | Eric Roth Photography
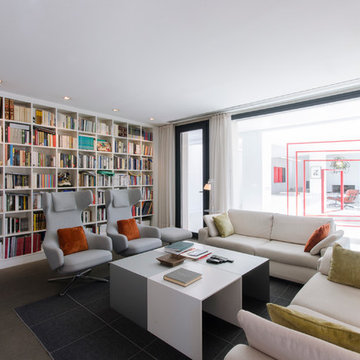
Isabel Bistué Prieto
マドリードにあるお手頃価格の中くらいなコンテンポラリースタイルのおしゃれなファミリールーム (ライブラリー、白い壁、コンクリートの床、テレビなし、暖炉なし) の写真
マドリードにあるお手頃価格の中くらいなコンテンポラリースタイルのおしゃれなファミリールーム (ライブラリー、白い壁、コンクリートの床、テレビなし、暖炉なし) の写真
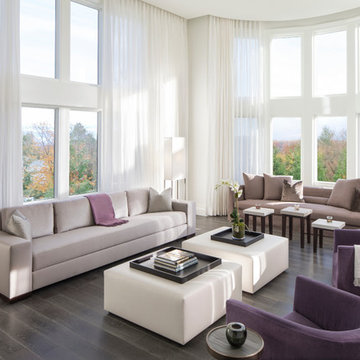
NITZAN HOME COLLECTION
Family Room:
"KIKI" Sofa, "DALITH" 36" Ottomans, 24" "SQUARE" Tray, 18" "SQUARE Tray,
"NORBERT" Drink Table, "GROUPE" Cocktail Tables

When Hurricane Sandy hit, it flooded this basement with nearly 6 feet of water, so we started with a complete gut renovation. We added polished concrete floors and powder-coated stairs to withstand the test of time. A small kitchen area with chevron tile backsplash, glass shelving, and a custom hidden island/wine glass table provides prep room without sacrificing space. The living room features a cozy couch and ample seating, with the television set into the wall to minimize its footprint. A small bathroom offers convenience without getting in the way. Nestled between the living room and kitchen is a custom-built repurposed wine barrel turned into a wine bar - the perfect place for friends and family to visit. Photo by Chris Amaral.

IMG
ニューヨークにあるコンテンポラリースタイルのおしゃれなオープンリビング (ホームバー、ベージュの壁、淡色無垢フローリング、暖炉なし、壁掛け型テレビ) の写真
ニューヨークにあるコンテンポラリースタイルのおしゃれなオープンリビング (ホームバー、ベージュの壁、淡色無垢フローリング、暖炉なし、壁掛け型テレビ) の写真
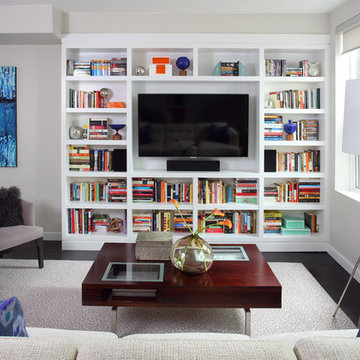
Katrina Wittkamp
シカゴにある高級な中くらいなコンテンポラリースタイルのおしゃれなオープンリビング (グレーの壁、濃色無垢フローリング、暖炉なし、据え置き型テレビ、茶色い床) の写真
シカゴにある高級な中くらいなコンテンポラリースタイルのおしゃれなオープンリビング (グレーの壁、濃色無垢フローリング、暖炉なし、据え置き型テレビ、茶色い床) の写真
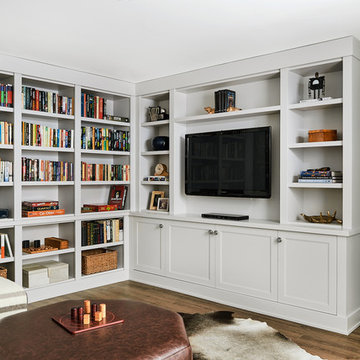
Stephani Buchman Photography
トロントにある中くらいなコンテンポラリースタイルのおしゃれなファミリールーム (白い壁、無垢フローリング、暖炉なし、茶色い床) の写真
トロントにある中くらいなコンテンポラリースタイルのおしゃれなファミリールーム (白い壁、無垢フローリング、暖炉なし、茶色い床) の写真

ADU or Granny Flats are supposed to create a living space that is comfortable and that doesn’t sacrifice any necessary amenity. The best ADUs also have a style or theme that makes it feel like its own separate house. This ADU located in Studio City is an example of just that. It creates a cozy Sunday ambiance that fits the LA lifestyle perfectly. Call us today @1-888-977-9490

Ce projet de plus de 150 m2 est né par l'unification de deux appartements afin d'accueillir une grande famille. Le défi est alors de concevoir un lieu confortable pour les grands et les petits, un lieu de convivialité pour tous, en somme un vrai foyer chaleureux au cœur d'un des plus anciens quartiers de la ville.
Le volume sous la charpente est généreusement exploité pour réaliser un espace ouvert et modulable, la zone jour.
Elle est composée de trois espaces distincts tout en étant liés les uns aux autres par une grande verrière structurante réalisée en chêne. Le séjour est le lieu où se retrouve la famille, où elle accueille, en lien avec la cuisine pour la préparation des repas, mais aussi avec la salle d’étude pour surveiller les devoirs des quatre petits écoliers. Elle pourra évoluer en salle de jeux, de lecture ou de salon annexe.
Photographe Lucie Thomas
白いコンテンポラリースタイルのファミリールーム (暖炉なし) の写真
1
