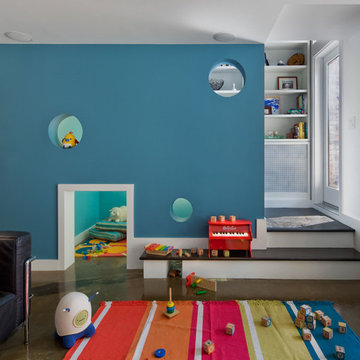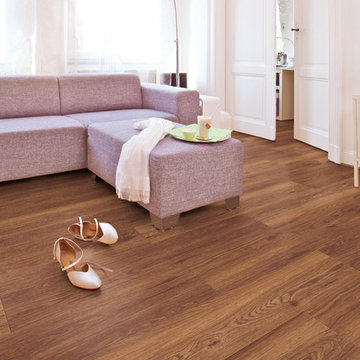紫のコンテンポラリースタイルのファミリールーム (コンクリートの床、クッションフロア) の写真
並び替え:今日の人気順
写真 1〜3 枚目(全 3 枚)
1/5

When Hurricane Sandy hit, it flooded this basement with nearly 6 feet of water, so we started with a complete gut renovation. We added polished concrete floors and powder-coated stairs to withstand the test of time. A small kitchen area with chevron tile backsplash, glass shelving, and a custom hidden island/wine glass table provides prep room without sacrificing space. The living room features a cozy couch and ample seating, with the television set into the wall to minimize its footprint. A small bathroom offers convenience without getting in the way. Nestled between the living room and kitchen is a custom-built repurposed wine barrel turned into a wine bar - the perfect place for friends and family to visit. Photo by Chris Amaral.

Family Room by CWB Architects; ©2010Francis Dzikowski/Esto
ニューヨークにあるコンテンポラリースタイルのおしゃれなファミリールーム (コンクリートの床、白い壁) の写真
ニューヨークにあるコンテンポラリースタイルのおしゃれなファミリールーム (コンクリートの床、白い壁) の写真

Die Designboden Kollektion floors@home von PROJECT FLOORS bietet Ihnen einen schönen, robusten und pflegeleichten Bodenbelag für Ihr Haus oder Ihre Wohnung. Unseren Vinylboden können Sie durchgehend in allen Räumen wie Wohn- und Schlafzimmer, Küche und Badezimmer verlegen. Mit über 100 verschiedenen Designs in Holz-, Stein-, Beton- und Keramik-Optik bietet PROJECT FLOORS Ihnen deutschlandweit die größte Auswahl an Designbodenbelägen an.
紫のコンテンポラリースタイルのファミリールーム (コンクリートの床、クッションフロア) の写真
1