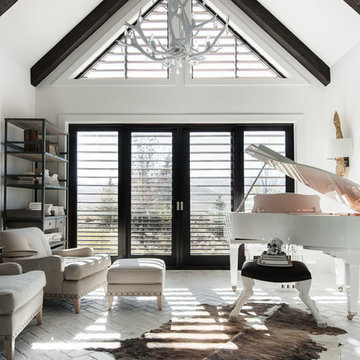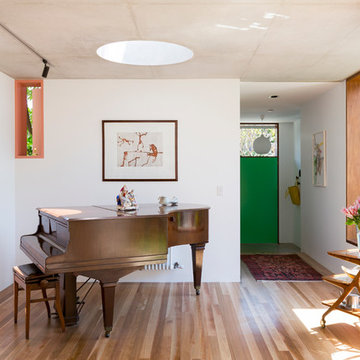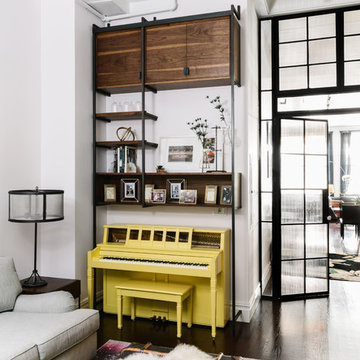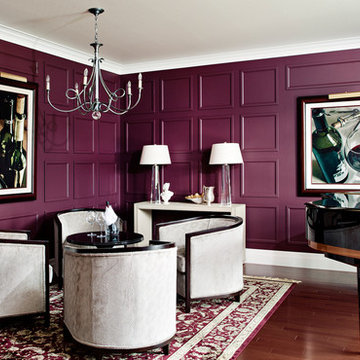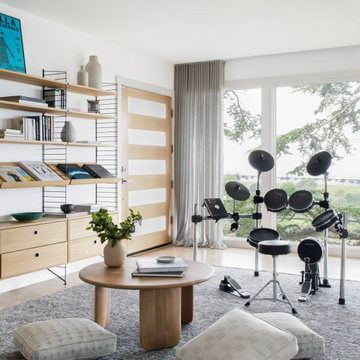紫の、白いコンテンポラリースタイルのファミリールーム (ミュージックルーム) の写真
絞り込み:
資材コスト
並び替え:今日の人気順
写真 1〜20 枚目(全 173 枚)
1/5
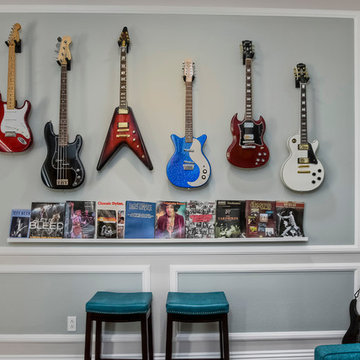
サンディエゴにある中くらいなコンテンポラリースタイルのおしゃれな独立型ファミリールーム (ミュージックルーム、青い壁、濃色無垢フローリング、暖炉なし、テレビなし) の写真

Our Seattle studio designed this stunning 5,000+ square foot Snohomish home to make it comfortable and fun for a wonderful family of six.
On the main level, our clients wanted a mudroom. So we removed an unused hall closet and converted the large full bathroom into a powder room. This allowed for a nice landing space off the garage entrance. We also decided to close off the formal dining room and convert it into a hidden butler's pantry. In the beautiful kitchen, we created a bright, airy, lively vibe with beautiful tones of blue, white, and wood. Elegant backsplash tiles, stunning lighting, and sleek countertops complete the lively atmosphere in this kitchen.
On the second level, we created stunning bedrooms for each member of the family. In the primary bedroom, we used neutral grasscloth wallpaper that adds texture, warmth, and a bit of sophistication to the space creating a relaxing retreat for the couple. We used rustic wood shiplap and deep navy tones to define the boys' rooms, while soft pinks, peaches, and purples were used to make a pretty, idyllic little girls' room.
In the basement, we added a large entertainment area with a show-stopping wet bar, a large plush sectional, and beautifully painted built-ins. We also managed to squeeze in an additional bedroom and a full bathroom to create the perfect retreat for overnight guests.
For the decor, we blended in some farmhouse elements to feel connected to the beautiful Snohomish landscape. We achieved this by using a muted earth-tone color palette, warm wood tones, and modern elements. The home is reminiscent of its spectacular views – tones of blue in the kitchen, primary bathroom, boys' rooms, and basement; eucalyptus green in the kids' flex space; and accents of browns and rust throughout.
---Project designed by interior design studio Kimberlee Marie Interiors. They serve the Seattle metro area including Seattle, Bellevue, Kirkland, Medina, Clyde Hill, and Hunts Point.
For more about Kimberlee Marie Interiors, see here: https://www.kimberleemarie.com/
To learn more about this project, see here:
https://www.kimberleemarie.com/modern-luxury-home-remodel-snohomish
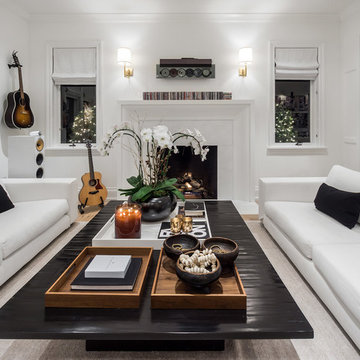
Interiors by Olander-Capriotti Interior Design. Photo by KuDa Photography
ポートランドにある広いコンテンポラリースタイルのおしゃれなオープンリビング (ミュージックルーム、白い壁、淡色無垢フローリング、標準型暖炉) の写真
ポートランドにある広いコンテンポラリースタイルのおしゃれなオープンリビング (ミュージックルーム、白い壁、淡色無垢フローリング、標準型暖炉) の写真
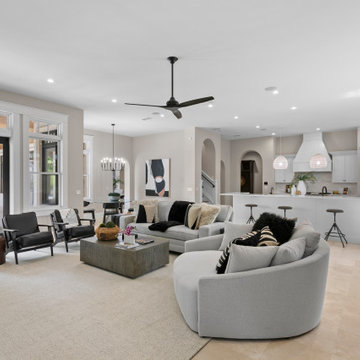
For the spacious living room, we ensured plenty of comfortable seating with luxe furnishings for the sophisticated appeal. We added two elegant leather chairs with muted brass accents and a beautiful center table in similar accents to complement the chairs. A tribal artwork strategically placed above the fireplace makes for a great conversation starter at family gatherings. In the large dining area, we chose a wooden dining table with modern chairs and a statement lighting fixture that creates a sharp focal point. A beautiful round mirror on the rear wall creates an illusion of vastness in the dining area. The kitchen has a beautiful island with stunning countertops and plenty of work area to prepare delicious meals for the whole family. Built-in appliances and a cooking range add a sophisticated appeal to the kitchen. The home office is designed to be a space that ensures plenty of productivity and positive energy. We added a rust-colored office chair, a sleek glass table, muted golden decor accents, and natural greenery to create a beautiful, earthy space.
---
Project designed by interior design studio Home Frosting. They serve the entire Tampa Bay area including South Tampa, Clearwater, Belleair, and St. Petersburg.
For more about Home Frosting, see here: https://homefrosting.com/
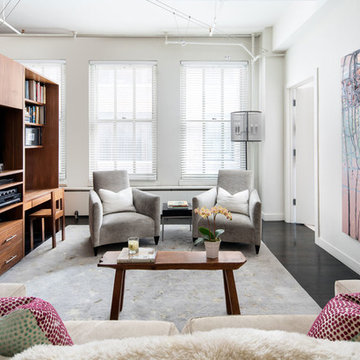
The combination of interesting elements gives this New York City den a fun personality.
Project completed by New York interior design firm Betty Wasserman Art & Interiors, which serves New York City, as well as across the tri-state area and in The Hamptons.
For more about Betty Wasserman, click here: https://www.bettywasserman.com/
To learn more about this project, click here:
https://www.bettywasserman.com/spaces/chelsea-nyc-live-work-loft/
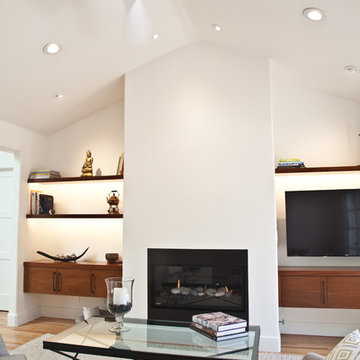
In this project we redesign the family room, upgraded the fire place to work on gas and controlled by a thermostats, worked on the walls and ceilings to be smooth, painted white, installed new doors, trims, replaced all electrical outlets, recessed lights, Installed LED under cabinet tape light, wall mounted TV, floating cabinets and shelves, wall mount tv, remote control sky light, refinish hardwood floors, installed ceiling fans,
photos taken by Durabuilt Construction Inc
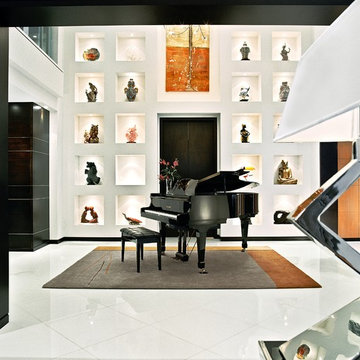
Claude-Simon Langlois
モントリオールにあるラグジュアリーな中くらいなコンテンポラリースタイルのおしゃれなオープンリビング (ミュージックルーム、白い壁、磁器タイルの床、暖炉なし、テレビなし、白い床) の写真
モントリオールにあるラグジュアリーな中くらいなコンテンポラリースタイルのおしゃれなオープンリビング (ミュージックルーム、白い壁、磁器タイルの床、暖炉なし、テレビなし、白い床) の写真
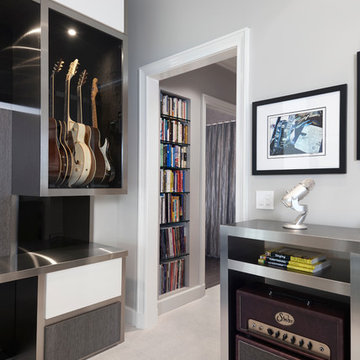
The vestibule outside of the guest bathroom was wasted space so a bookshelf was added.
シカゴにある中くらいなコンテンポラリースタイルのおしゃれな独立型ファミリールーム (ミュージックルーム、グレーの壁、カーペット敷き、暖炉なし) の写真
シカゴにある中くらいなコンテンポラリースタイルのおしゃれな独立型ファミリールーム (ミュージックルーム、グレーの壁、カーペット敷き、暖炉なし) の写真

Devon Banks
ニューヨークにある高級な巨大なコンテンポラリースタイルのおしゃれなオープンリビング (ミュージックルーム、テレビなし、白い壁、淡色無垢フローリング、暖炉なし、茶色い床) の写真
ニューヨークにある高級な巨大なコンテンポラリースタイルのおしゃれなオープンリビング (ミュージックルーム、テレビなし、白い壁、淡色無垢フローリング、暖炉なし、茶色い床) の写真
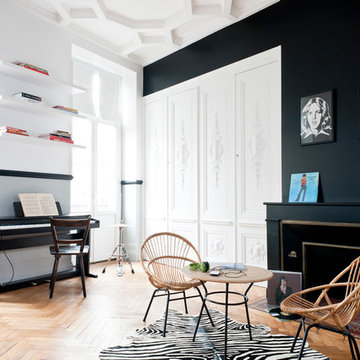
Julien Fernandez
ボルドーにある高級な広いコンテンポラリースタイルのおしゃれなファミリールーム (黒い壁、無垢フローリング、ミュージックルーム、標準型暖炉、テレビなし) の写真
ボルドーにある高級な広いコンテンポラリースタイルのおしゃれなファミリールーム (黒い壁、無垢フローリング、ミュージックルーム、標準型暖炉、テレビなし) の写真

Dan Brunn Architecture prides itself on the economy and efficiency of its designs, so the firm was eager to incorporate BONE Structure’s steel system in Bridge House. Combining classic post-and-beam structure with energy-efficient solutions, BONE Structure delivers a flexible, durable, and sustainable product. “Building construction technology is so far behind, and we haven’t really progressed,” says Brunn, “so we were excited by the prospect working with BONE Structure.”

ダラスにある高級な中くらいなコンテンポラリースタイルのおしゃれなファミリールーム (ミュージックルーム、白い壁、無垢フローリング、暖炉なし、タイルの暖炉まわり、壁掛け型テレビ、茶色い床) の写真
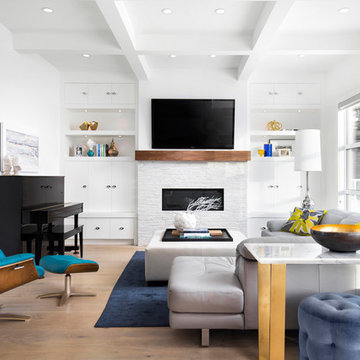
TV Installation Above The Fireplace.
カルガリーにあるお手頃価格の中くらいなコンテンポラリースタイルのおしゃれなファミリールーム (白い壁、横長型暖炉、石材の暖炉まわり、壁掛け型テレビ、ミュージックルーム、淡色無垢フローリング) の写真
カルガリーにあるお手頃価格の中くらいなコンテンポラリースタイルのおしゃれなファミリールーム (白い壁、横長型暖炉、石材の暖炉まわり、壁掛け型テレビ、ミュージックルーム、淡色無垢フローリング) の写真
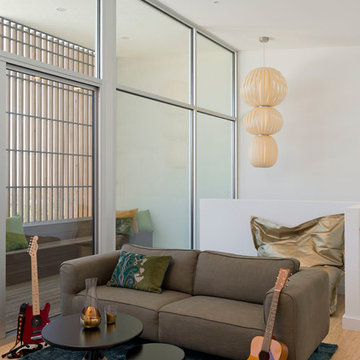
© Paul Bardagjy Photography
オースティンにある中くらいなコンテンポラリースタイルのおしゃれなオープンリビング (白い壁、ミュージックルーム、淡色無垢フローリング、暖炉なし、テレビなし、茶色い床) の写真
オースティンにある中くらいなコンテンポラリースタイルのおしゃれなオープンリビング (白い壁、ミュージックルーム、淡色無垢フローリング、暖炉なし、テレビなし、茶色い床) の写真

From CDK Architects:
This is a new home that replaced an existing 1949 home in Rosedale. The design concept for the new house is “Mid Century Modern Meets Modern.” This is clearly a new home, but we wanted to give reverence to the neighborhood and its roots.
It was important to us to re-purpose the old home. Rather than demolishing it, we worked with our contractor to disassemble the house piece by piece, eventually donating about 80% of the home to Habitat for Humanity. The wood floors were salvaged and reused on the new fireplace wall.
The home contains 3 bedrooms, 2.5 baths, plus a home office and a music studio, totaling 2,650 square feet. One of the home’s most striking features is its large vaulted ceiling in the Living/Dining/Kitchen area. Substantial clerestory windows provide treetop views and bring dappled light into the space from high above. There’s natural light in every room in the house. Balancing the desire for natural light and privacy was very important, as was the connection to nature.
What we hoped to achieve was a fun, flexible home with beautiful light and a nice balance of public and private spaces. We also wanted a home that would adapt to a growing family but would still fit our needs far into the future. The end result is a home with a calming, organic feel to it.
Built by R Builders LLC (General Contractor)
Interior Design by Becca Stephens Interiors
Landscape Design by Seedlings Gardening
Photos by Reagen Taylor Photography
紫の、白いコンテンポラリースタイルのファミリールーム (ミュージックルーム) の写真
1
