緑色のコンテンポラリースタイルのファミリールーム (全タイプの暖炉、茶色い床、マルチカラーの壁、白い壁) の写真
絞り込み:
資材コスト
並び替え:今日の人気順
写真 1〜16 枚目(全 16 枚)

他の地域にある高級な広いコンテンポラリースタイルのおしゃれなファミリールーム (白い壁、合板フローリング、標準型暖炉、漆喰の暖炉まわり、壁掛け型テレビ、茶色い床) の写真
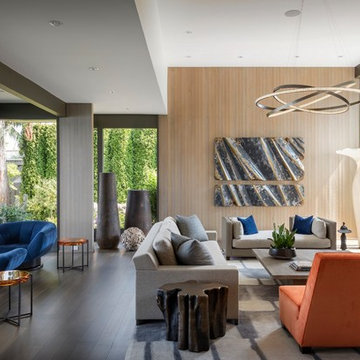
Aaron Leitz
シアトルにあるコンテンポラリースタイルのおしゃれなファミリールーム (白い壁、濃色無垢フローリング、標準型暖炉、壁掛け型テレビ、茶色い床、アクセントウォール) の写真
シアトルにあるコンテンポラリースタイルのおしゃれなファミリールーム (白い壁、濃色無垢フローリング、標準型暖炉、壁掛け型テレビ、茶色い床、アクセントウォール) の写真
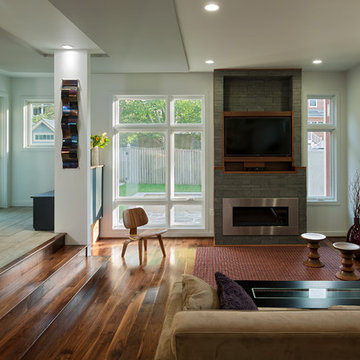
New family room with stone fireplace surround and views to private rear garden. For information about our work, please contact info@studiombdc.com
ワシントンD.C.にあるコンテンポラリースタイルのおしゃれなオープンリビング (横長型暖炉、壁掛け型テレビ、マルチカラーの壁、無垢フローリング、石材の暖炉まわり、茶色い床) の写真
ワシントンD.C.にあるコンテンポラリースタイルのおしゃれなオープンリビング (横長型暖炉、壁掛け型テレビ、マルチカラーの壁、無垢フローリング、石材の暖炉まわり、茶色い床) の写真
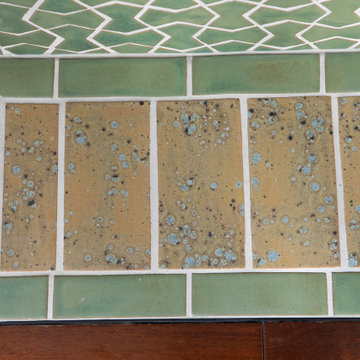
The hearth corner used is mitered.
The Bowtie shape tile is the newest shape we have created. It is a simple shape but delivers a very mesmerizing look when multiples are put together. The homeowner used our Pesto glaze as the main color throughout the installation. With Quails Egg for an accent on the hearth. With the fireplace projecting a couple of inches from the wall the L trims were used to give it a frame. The fireplace has that modern and at the same time timeless feel to it.
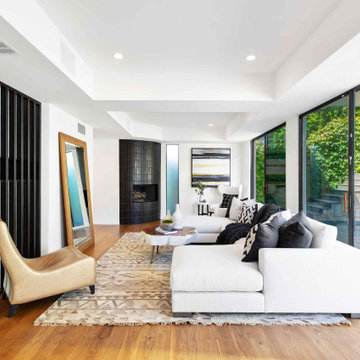
ロサンゼルスにある高級な中くらいなコンテンポラリースタイルのおしゃれなロフトリビング (白い壁、無垢フローリング、コーナー設置型暖炉、タイルの暖炉まわり、テレビなし、茶色い床) の写真
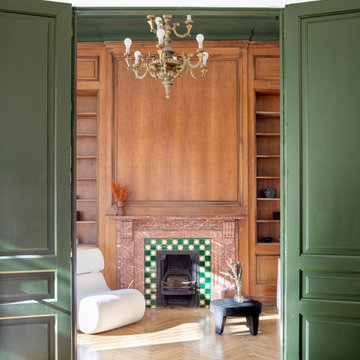
La residencia del Passeig de Gràcia, recientemente terminada, es un ejemplo de su entusiasmo por el diseño y, al mismo tiempo, de una ejecución sobria y con los pies en la tierra. El cliente, un joven profesional que viaja con frecuencia por trabajo, quería una plataforma de aterrizaje actualizada que fuera cómoda, despejada y aireada. El diseño se guió inicialmente por la chimenea y, a partir de ahí, se añadió una sutil inyección de color a juego en el techo. Centrándonos en lo esencial, los objetos de alta calidad se adquirieron en la zona y sirven tanto para cubrir las necesidades básicas como para crear abstracciones estilísticas. Los muebles, visualmente tranquilos, sutilmente texturizados y suaves, permiten que la gran arquitectura del apartamento original emane sin esfuerzo.
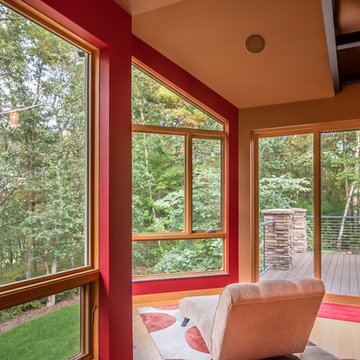
他の地域にある広いコンテンポラリースタイルのおしゃれなオープンリビング (ライブラリー、マルチカラーの壁、淡色無垢フローリング、両方向型暖炉、木材の暖炉まわり、テレビなし、茶色い床) の写真
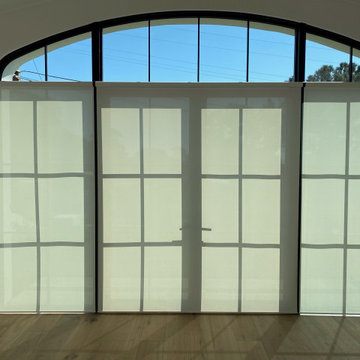
サンディエゴにあるラグジュアリーな中くらいなコンテンポラリースタイルのおしゃれなファミリールーム (白い壁、淡色無垢フローリング、標準型暖炉、レンガの暖炉まわり、茶色い床、表し梁) の写真
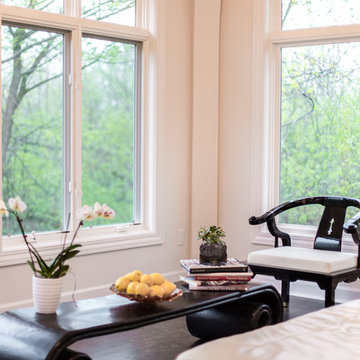
www.mhrussell.com
ミルウォーキーにある広いコンテンポラリースタイルのおしゃれなオープンリビング (白い壁、濃色無垢フローリング、標準型暖炉、漆喰の暖炉まわり、壁掛け型テレビ、茶色い床) の写真
ミルウォーキーにある広いコンテンポラリースタイルのおしゃれなオープンリビング (白い壁、濃色無垢フローリング、標準型暖炉、漆喰の暖炉まわり、壁掛け型テレビ、茶色い床) の写真
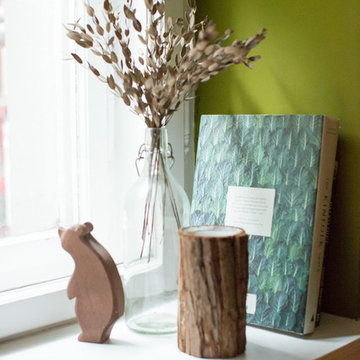
0307865191
ベルリンにある高級な広いコンテンポラリースタイルのおしゃれなロフトリビング (ライブラリー、白い壁、無垢フローリング、標準型暖炉、石材の暖炉まわり、据え置き型テレビ、茶色い床) の写真
ベルリンにある高級な広いコンテンポラリースタイルのおしゃれなロフトリビング (ライブラリー、白い壁、無垢フローリング、標準型暖炉、石材の暖炉まわり、据え置き型テレビ、茶色い床) の写真
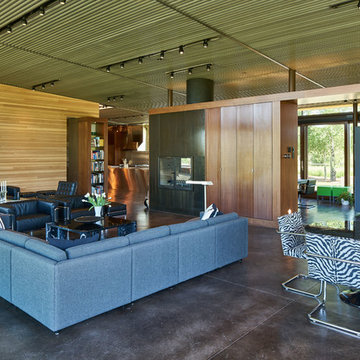
This residence is situated on a flat site with views north and west to the mountain range. The opposing roof forms open the primary living spaces on the ground floor to these views, while the upper floor captures the sun and view to the south. The integrity of these two forms are emphasized by a linear skylight at their meeting point. The sequence of entry to the house begins at the south of the property adjacent to a vast conservation easement, and is fortified by a wall that defines a path of movement and connects the interior spaces to the outdoors. The addition of the garage outbuilding creates an arrival courtyard.
A.I.A Wyoming Chapter Design Award of Merit 2014
Project Year: 2008
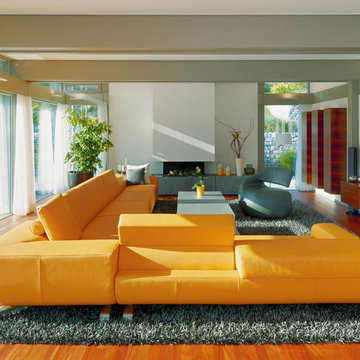
他の地域にある低価格の広いコンテンポラリースタイルのおしゃれな独立型ファミリールーム (白い壁、無垢フローリング、標準型暖炉、漆喰の暖炉まわり、壁掛け型テレビ、茶色い床) の写真
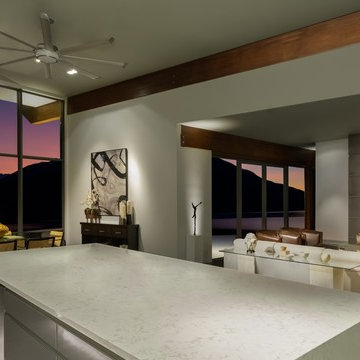
バンクーバーにある中くらいなコンテンポラリースタイルのおしゃれなオープンリビング (白い壁、無垢フローリング、横長型暖炉、コンクリートの暖炉まわり、テレビなし、茶色い床) の写真
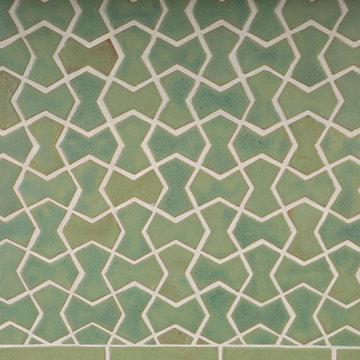
The Bowtie shape tile is the newest shape we have created. It is a simple shape but delivers a very mesmerizing look when multiples are put together. The homeowner used our Pesto glaze as the main color throughout the installation. With Quails Egg for an accent on the hearth. With the fireplace projecting a couple of inches from the wall the L trims were used to give it a frame. The fireplace has that modern and at the same time timeless feel to it.
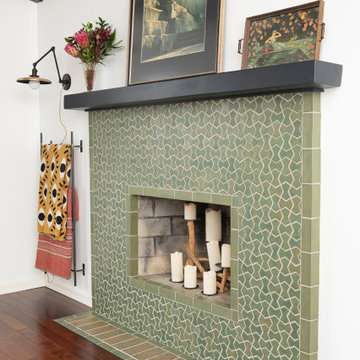
The Bowtie shape tile is the newest shape we have created. It is a simple shape but delivers a very mesmerizing look when multiples are put together. The homeowner used our Pesto glaze as the main color throughout the installation. With Quails Egg for an accent on the hearth. With the fireplace projecting a couple of inches from the wall the L trims were used to give it a frame. The fireplace has that modern and at the same time timeless feel to it.
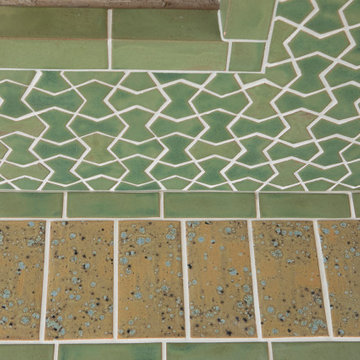
The hearth uses 4x8 Quail's Egg encircled by 2x6 Pesto.
The Bowtie shape tile is the newest shape we have created. It is a simple shape but delivers a very mesmerizing look when multiples are put together. The home owner used our Pesto glaze as the main color throughout the installation. With Quails Egg for an accent on the hearth. With the fireplace projecting a couple of inches from the wall the L trims were used to give it a frame. The fireplace has that modern and at the same time timeless feel to it.
緑色のコンテンポラリースタイルのファミリールーム (全タイプの暖炉、茶色い床、マルチカラーの壁、白い壁) の写真
1