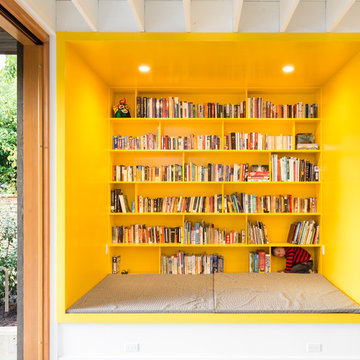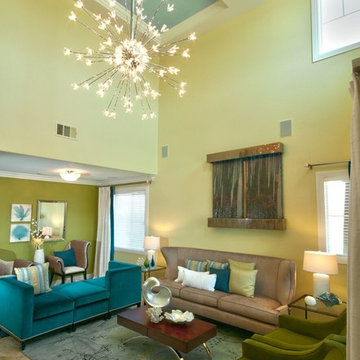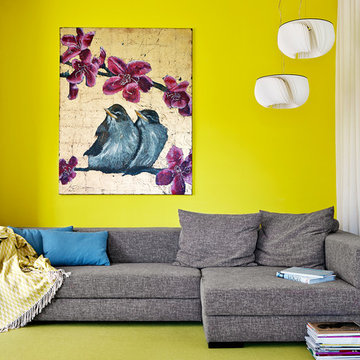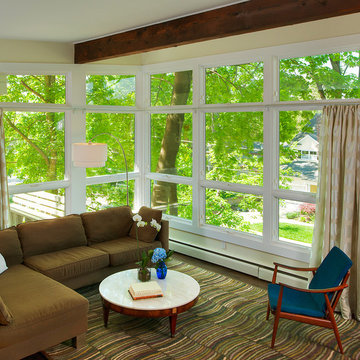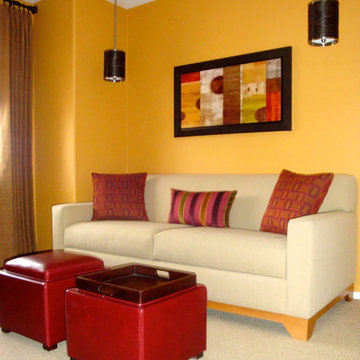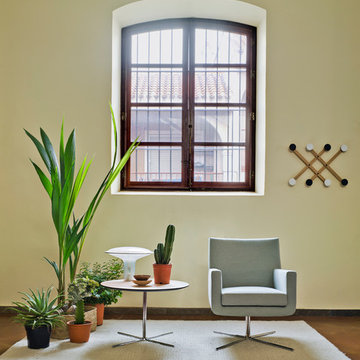緑色の、オレンジの、木目調のコンテンポラリースタイルのファミリールーム (黄色い壁) の写真
絞り込み:
資材コスト
並び替え:今日の人気順
写真 1〜20 枚目(全 41 枚)
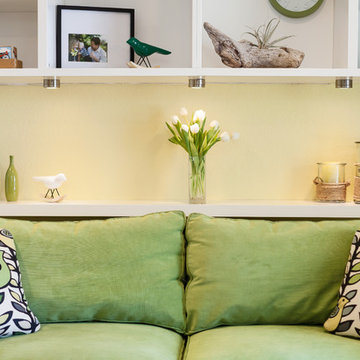
Karissa Van Tassel
サンディエゴにあるコンテンポラリースタイルのおしゃれなファミリールーム (黄色い壁、カーペット敷き) の写真
サンディエゴにあるコンテンポラリースタイルのおしゃれなファミリールーム (黄色い壁、カーペット敷き) の写真
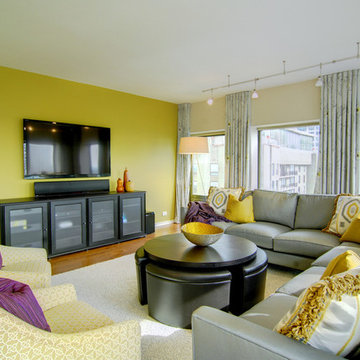
We wanted to frame the windows to take advantage of the view from the 37th floor of the high rise condo building. We wanted a crisp & clean look, with a contemporary color palette of soft greys, creams and metallics.
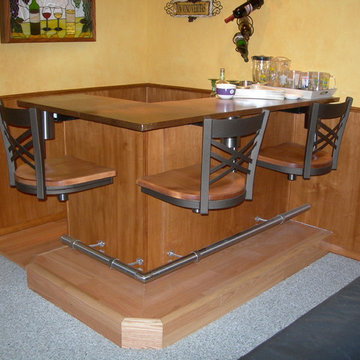
ソルトレイクシティにある中くらいなコンテンポラリースタイルのおしゃれな独立型ファミリールーム (ホームバー、黄色い壁、カーペット敷き、暖炉なし、テレビなし) の写真
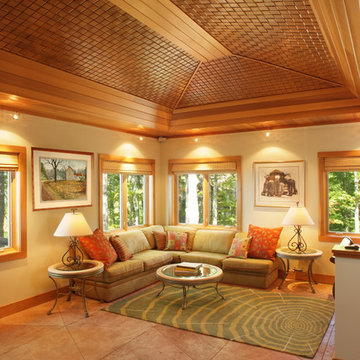
Open hip ceiling covered in oak basket weave and clear cedar paneling. In-floor concrete heating with stained and cut diamond pattern. Design by FAH, Architecture. Photography by Dave Speckman. Built by Adelaine Construction, Inc.
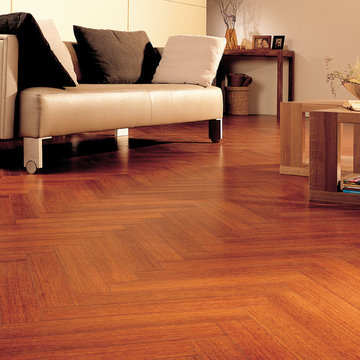
laminate installed in herringbone pattern
マイアミにあるお手頃価格のコンテンポラリースタイルのおしゃれなファミリールーム (黄色い壁) の写真
マイアミにあるお手頃価格のコンテンポラリースタイルのおしゃれなファミリールーム (黄色い壁) の写真
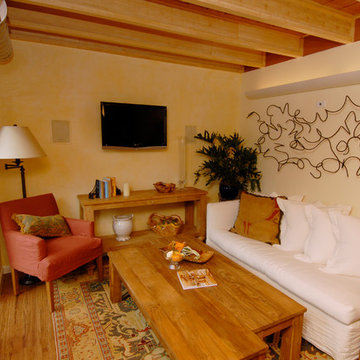
Reclaimed wood benches can provide extra seating, or be used as a coffee table, as shown. The upholstery is organic cotton, and chemical free.
Charles Berry
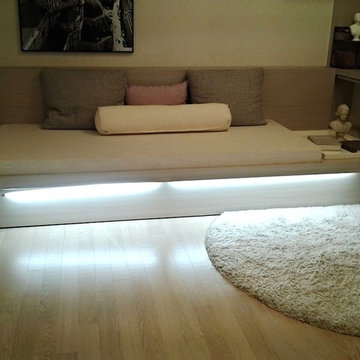
Addition screen Patio
アトランタにあるお手頃価格の中くらいなコンテンポラリースタイルのおしゃれなファミリールーム (黄色い壁、コンクリートの床、暖炉なし、ベージュの床) の写真
アトランタにあるお手頃価格の中くらいなコンテンポラリースタイルのおしゃれなファミリールーム (黄色い壁、コンクリートの床、暖炉なし、ベージュの床) の写真
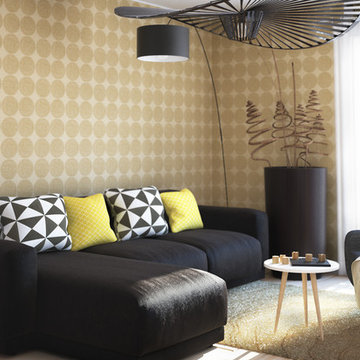
Pour délimiter le coin salon j'ai mis un revêtement mural permettant de mettre en valeur le canapé.
パリにあるお手頃価格の小さなコンテンポラリースタイルのおしゃれなオープンリビング (黄色い壁、淡色無垢フローリング、暖炉なし、ベージュの床) の写真
パリにあるお手頃価格の小さなコンテンポラリースタイルのおしゃれなオープンリビング (黄色い壁、淡色無垢フローリング、暖炉なし、ベージュの床) の写真
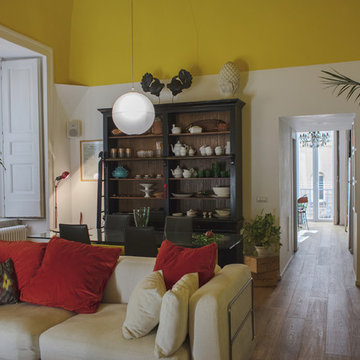
Il giallo illumina la grande volta a padiglione del living. La copertura è enfatizzata dalla scelta di colore e luci: il colore parte dall’imposta della volta e ne definisce il bordo e le lampade angolari, realizzate in opera, la illuminano dal basso. Il giallo è ricorrente nella colorazione dei palazzi del centro storico e contribuisce a creare un’atmosfera calda e rilassante in un ambiente poco illuminato dalla luce naturale. Nel passaggio dal living alla cucina il parquet prosegue continuo e longitudinale fino a trovare il suo punto focale nel grande balcone e nell’esterno.
Foto di Alessandra Finelli
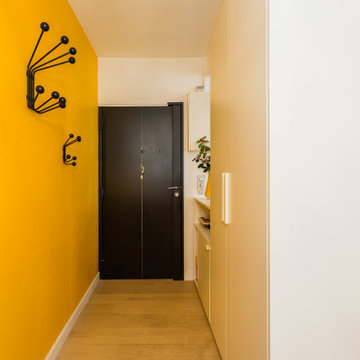
- Appartement familial de 110m2: Séjour, cuisine, 2 chambres, salle de bain, balcon
-Accords de couleurs tranchés jaune, blanc et noir parquet clair chêne massif.
-Porte manteau "patère S noir", Maze interior
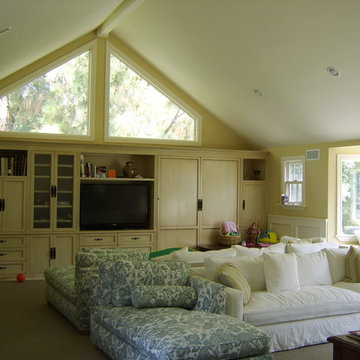
This is a second story room addition over an existing garage, including a new staircase down to the existing house.
ロサンゼルスにある広いコンテンポラリースタイルのおしゃれな独立型ファミリールーム (黄色い壁、カーペット敷き、埋込式メディアウォール) の写真
ロサンゼルスにある広いコンテンポラリースタイルのおしゃれな独立型ファミリールーム (黄色い壁、カーペット敷き、埋込式メディアウォール) の写真
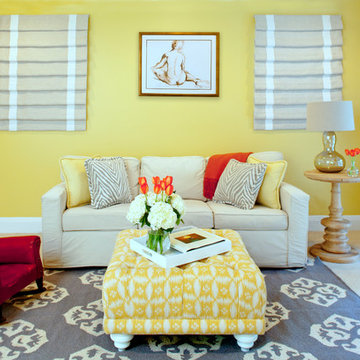
The client converted the basement into a family room/play room and guest room/bathroom. They wanted a vibrant, inviting space that felt warm and also very kid friendly. Through the use of bright color and mixture of patterns I set a bold stage for play and children's activity. Photo Credit: Mona Brooks.
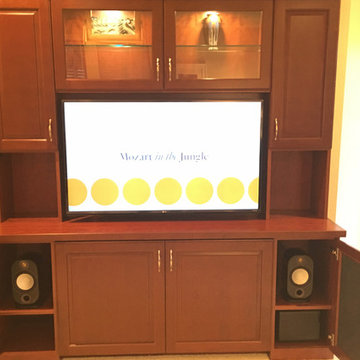
This photo shows the speaker configuration of two compact Monitor Audio bookshelf speakers. The Artison Nano subwoofer below the right speaker is only 8" x 8" x 9". It packs a beautiful, accurate sound in the smallest form factor on the market. Please note that speaker cloth is not required if covering a subwoofer only. Subwoofers work wonderfully behind solid surface doors.
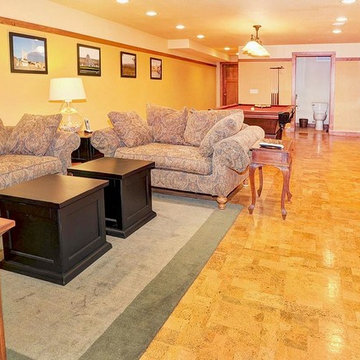
Photo By: Bill Alexander.
The subtle patterns to the cork floor add interest to the rec room
ミルウォーキーにあるお手頃価格の広いコンテンポラリースタイルのおしゃれなオープンリビング (ゲームルーム、黄色い壁、コルクフローリング、暖炉なし、テレビなし) の写真
ミルウォーキーにあるお手頃価格の広いコンテンポラリースタイルのおしゃれなオープンリビング (ゲームルーム、黄色い壁、コルクフローリング、暖炉なし、テレビなし) の写真
緑色の、オレンジの、木目調のコンテンポラリースタイルのファミリールーム (黄色い壁) の写真
1
