グレーのコンテンポラリースタイルのファミリールーム (標準型暖炉、レンガの暖炉まわり、コンクリートの暖炉まわり、茶色い床) の写真
絞り込み:
資材コスト
並び替え:今日の人気順
写真 1〜15 枚目(全 15 枚)
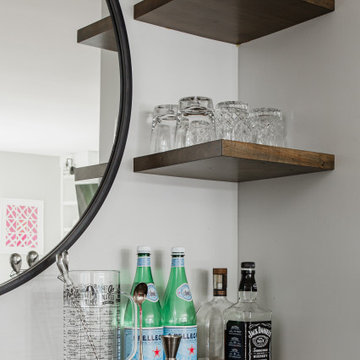
The built in bar area is the perfect addition to the inviting family room. A perfect space to entertain!
クリーブランドにあるお手頃価格の中くらいなコンテンポラリースタイルのおしゃれなオープンリビング (ホームバー、白い壁、無垢フローリング、標準型暖炉、レンガの暖炉まわり、壁掛け型テレビ、茶色い床) の写真
クリーブランドにあるお手頃価格の中くらいなコンテンポラリースタイルのおしゃれなオープンリビング (ホームバー、白い壁、無垢フローリング、標準型暖炉、レンガの暖炉まわり、壁掛け型テレビ、茶色い床) の写真

サンフランシスコにあるお手頃価格の中くらいなコンテンポラリースタイルのおしゃれなオープンリビング (ベージュの壁、無垢フローリング、標準型暖炉、コンクリートの暖炉まわり、埋込式メディアウォール、茶色い床、茶色いソファ) の写真
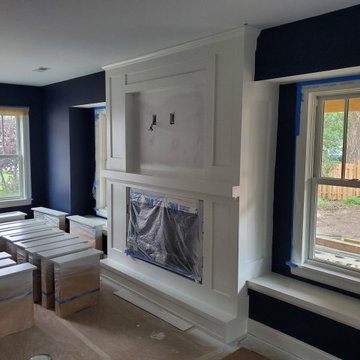
Here the painters have started
他の地域にあるお手頃価格の小さなコンテンポラリースタイルのおしゃれなオープンリビング (青い壁、濃色無垢フローリング、標準型暖炉、コンクリートの暖炉まわり、壁掛け型テレビ、茶色い床) の写真
他の地域にあるお手頃価格の小さなコンテンポラリースタイルのおしゃれなオープンリビング (青い壁、濃色無垢フローリング、標準型暖炉、コンクリートの暖炉まわり、壁掛け型テレビ、茶色い床) の写真
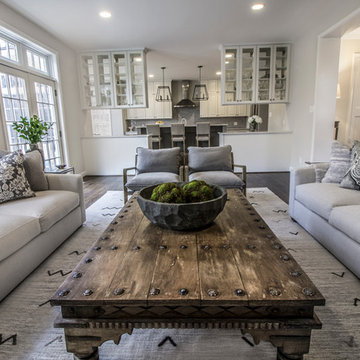
This 1950's colonial was part renovation and part addition. We added on a new kitchen, family room, dry bar, pantry and powder room on the first floor. The floor above the addition is the new master suite. The existing living room remained while what previously the kitchen/dining area was turned into a formal dining room and dry bar.
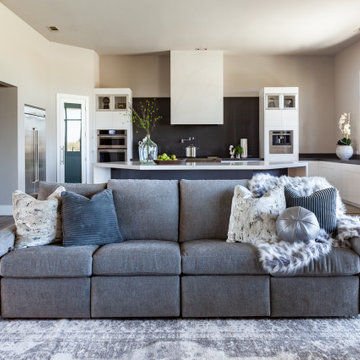
The living space is one great room and the family room is ready for snuggle time with the clients' young children, or a major fundraiser to benefits the school where they attend. All fabrics are performance and comfort was made key with the reclining system in the sofa concealed for aesthetics.
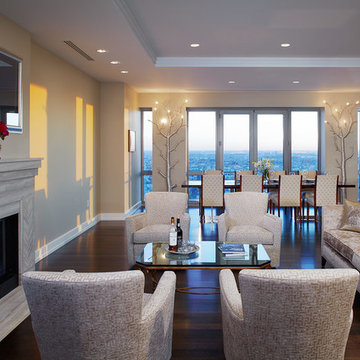
フィラデルフィアにある中くらいなコンテンポラリースタイルのおしゃれなオープンリビング (ベージュの壁、濃色無垢フローリング、標準型暖炉、コンクリートの暖炉まわり、テレビなし、茶色い床) の写真
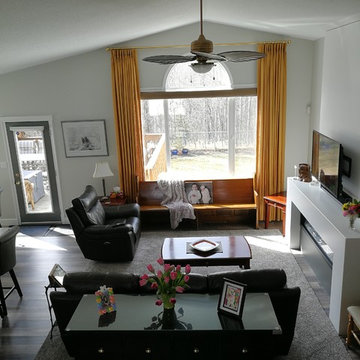
Oh, melt my heart. Check out this STUNNING linen blend drape combined with an automated roller shade. Gerry came to us when she was renovating her entire new home.
This woman has vision! She was inspired by shades of grey, whites, tones and she was looking for texture. She wanted to accent the arch but was unsure if the rod should be placed below the arch or above it.
This home has timeless beauty. This Ashbury drapery is a triple pinch pleat hanging perfectly from our matte gold rod with rings. The automated shade allows Gerry to close it from the couch rather than always moving her drapery to grab the cord. Here, we are showing you with her roller shades open, what a clear beautiful view! Way to go Gerry! You deserve this beautiful space for all that you do!
Complete Project by: Budget Blinds of Sherwood Park
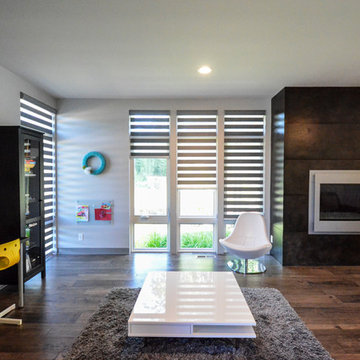
A dedicated space for creativity and family time. This space can be transformed into an office area, game area, reading nook, arts and crafts corner and more.
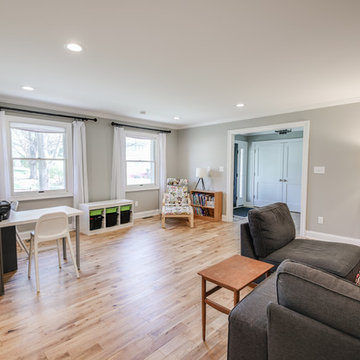
Walls - Sherwin Williams 7016 Mindful Gray
Floors: 3 ½” solid natural oak
Trim/Ceiling - Sherwin Williams 7005 Pure White
Photo Credit: www.wildsky-creative.com

セントルイスにある高級な広いコンテンポラリースタイルのおしゃれな独立型ファミリールーム (グレーの壁、濃色無垢フローリング、標準型暖炉、レンガの暖炉まわり、壁掛け型テレビ、茶色い床、表し梁) の写真
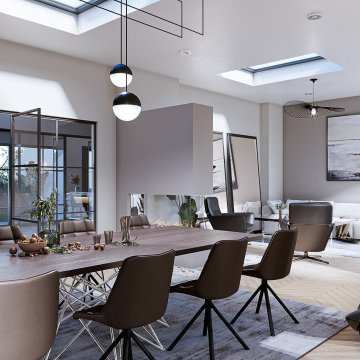
Für den Umbau einer Altbau-Villa in Berlin schufen wir atmosphärische Kontraste über die moderne Einrichtung. Durch das Zusammenspiel von klassisch-edlen Farben wie Silber zur Beleuchtung in Gold und zu minimalistischen Möbeln erzeugen wir einen eleganten Mix aus Klassik und Moderne.
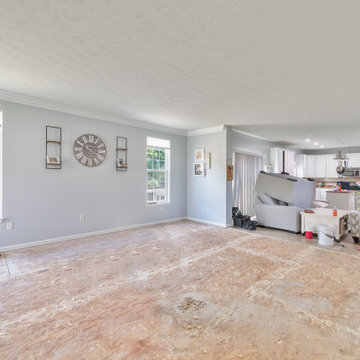
The furniture has been moved, old flooring ripped up, and floor surface checked to be level. Now it's time to start installing the new LVT and transform this space into something beautiful!
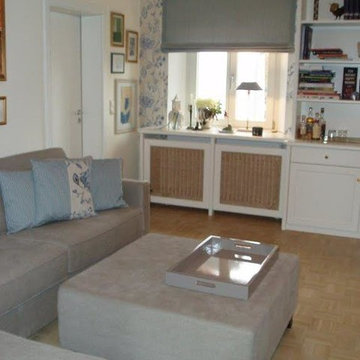
他の地域にある高級な広いコンテンポラリースタイルのおしゃれな独立型ファミリールーム (ライブラリー、白い壁、淡色無垢フローリング、標準型暖炉、レンガの暖炉まわり、据え置き型テレビ、茶色い床) の写真
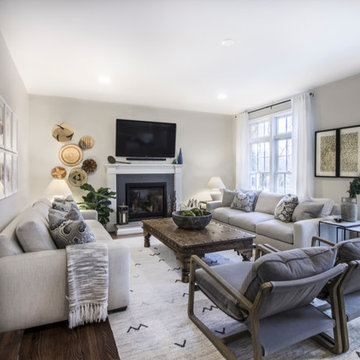
This 1950's colonial was part renovation and part addition. We added on a new kitchen, family room, dry bar, pantry and powder room on the first floor. The floor above the addition is the new master suite. The existing living room remained while what previously the kitchen/dining area was turned into a formal dining room and dry bar.
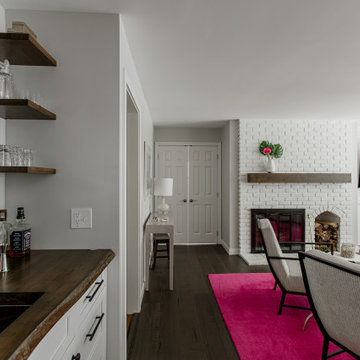
The built in bar area is the perfect addition to the inviting family room. A fantastic space to entertain!
クリーブランドにあるお手頃価格の中くらいなコンテンポラリースタイルのおしゃれなオープンリビング (ホームバー、白い壁、無垢フローリング、標準型暖炉、レンガの暖炉まわり、壁掛け型テレビ、茶色い床) の写真
クリーブランドにあるお手頃価格の中くらいなコンテンポラリースタイルのおしゃれなオープンリビング (ホームバー、白い壁、無垢フローリング、標準型暖炉、レンガの暖炉まわり、壁掛け型テレビ、茶色い床) の写真
グレーのコンテンポラリースタイルのファミリールーム (標準型暖炉、レンガの暖炉まわり、コンクリートの暖炉まわり、茶色い床) の写真
1