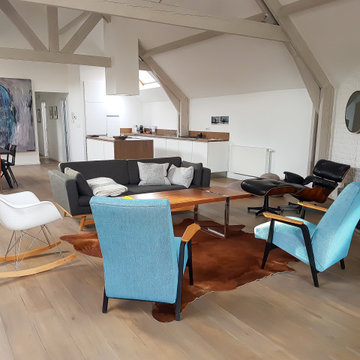ブラウンのコンテンポラリースタイルのファミリールーム (レンガ壁) の写真
絞り込み:
資材コスト
並び替え:今日の人気順
写真 1〜20 枚目(全 20 枚)
1/4

デトロイトにあるラグジュアリーなコンテンポラリースタイルのおしゃれなオープンリビング (マルチカラーの壁、淡色無垢フローリング、標準型暖炉、木材の暖炉まわり、壁掛け型テレビ、茶色い床、レンガ壁) の写真

• Custom-designed eclectic loft living room
• Furniture procurement
• Custom Area Carpet - Zoe Luyendijk
• Sectional Sofa - Maxalto
• Carved Wood Bench - Riva 1920
• Ottoman - B&B Italia; Leather - Moore and Giles
• Walnut Side Table - e15
• Molded chair - MDF Sign C-Thru
• Floor lamp - Ango Crysallis
• Decorative accessory styling

Rodwin Architecture & Skycastle Homes
Location: Boulder, Colorado, USA
Interior design, space planning and architectural details converge thoughtfully in this transformative project. A 15-year old, 9,000 sf. home with generic interior finishes and odd layout needed bold, modern, fun and highly functional transformation for a large bustling family. To redefine the soul of this home, texture and light were given primary consideration. Elegant contemporary finishes, a warm color palette and dramatic lighting defined modern style throughout. A cascading chandelier by Stone Lighting in the entry makes a strong entry statement. Walls were removed to allow the kitchen/great/dining room to become a vibrant social center. A minimalist design approach is the perfect backdrop for the diverse art collection. Yet, the home is still highly functional for the entire family. We added windows, fireplaces, water features, and extended the home out to an expansive patio and yard.
The cavernous beige basement became an entertaining mecca, with a glowing modern wine-room, full bar, media room, arcade, billiards room and professional gym.
Bathrooms were all designed with personality and craftsmanship, featuring unique tiles, floating wood vanities and striking lighting.
This project was a 50/50 collaboration between Rodwin Architecture and Kimball Modern

The brief for the living room included creating a space that is comfortable, modern and where the couple’s young children can play and make a mess. We selected a bright, vintage rug to anchor the space on top of which we added a myriad of seating opportunities that can move and morph into whatever is required for playing and entertaining.
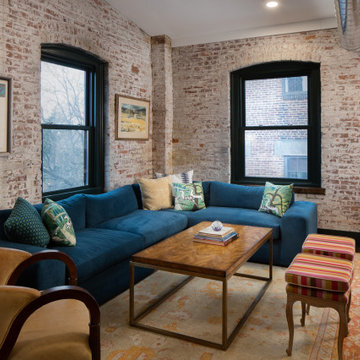
This penthouse in an industrial warehouse pairs old and new for versatility, function, and beauty. Sitting room with teal blue couch, modern coffee table, yellow armchair and custom stools.
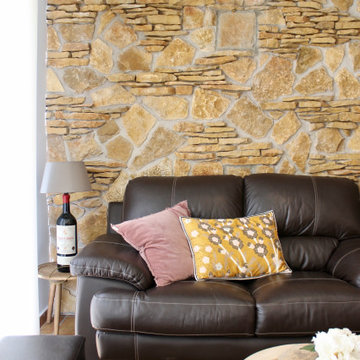
アリカンテにあるラグジュアリーな広いコンテンポラリースタイルのおしゃれなオープンリビング (ホームバー、マルチカラーの壁、セラミックタイルの床、薪ストーブ、金属の暖炉まわり、壁掛け型テレビ、オレンジの床、格子天井、レンガ壁) の写真
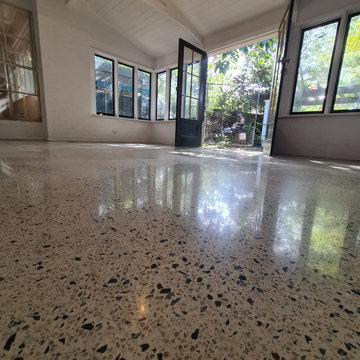
GALAXY Concrete Polishing & Grinding - Mechanically Polished Concrete in Semi Gloss sheen finish with Random Stone Exposure - The Polished Concrete floor adding an updated contemporary look to the rumpus room renovation of a period home, creating a fresh clean natural look to open up the space.
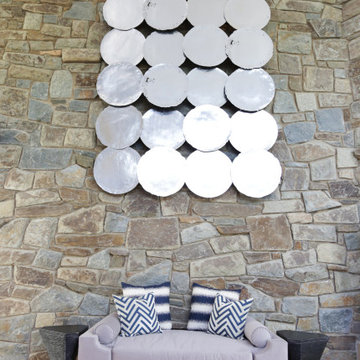
This gallery room design elegantly combines cool color tones with a sleek modern look. The wavy area rug anchors the room with subtle visual textures reminiscent of water. The art in the space makes the room feel much like a museum, while the furniture and accessories will bring in warmth into the room.
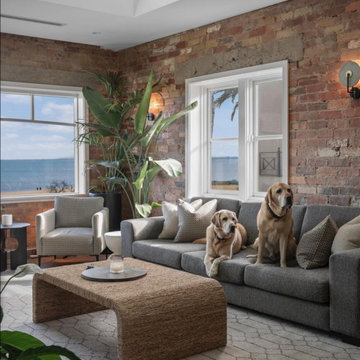
Contempory modern apartment in Melbourne's Bayside.
ABP collabroated with the client on fixtures, finishes, design and the sourcing and supply of custom furniture.
The family room has amazing views of the bay and we wanted to create an indoor / outdoor room
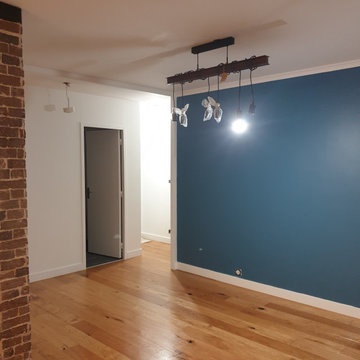
Piece de vie terminée, plaquette parement en brique, pose d'un parquet massif, mise en peinture du plafond et des murs
ナントにある高級な広いコンテンポラリースタイルのおしゃれなオープンリビング (青い壁、淡色無垢フローリング、レンガ壁) の写真
ナントにある高級な広いコンテンポラリースタイルのおしゃれなオープンリビング (青い壁、淡色無垢フローリング、レンガ壁) の写真
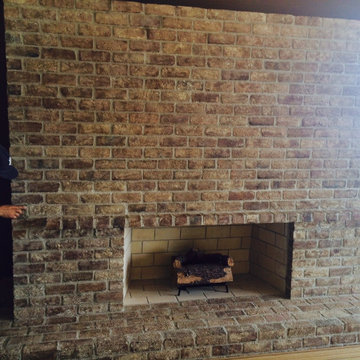
Interior Brick Fireplace by MMCC
ロサンゼルスにあるコンテンポラリースタイルのおしゃれなファミリールーム (標準型暖炉、レンガの暖炉まわり、レンガ壁) の写真
ロサンゼルスにあるコンテンポラリースタイルのおしゃれなファミリールーム (標準型暖炉、レンガの暖炉まわり、レンガ壁) の写真
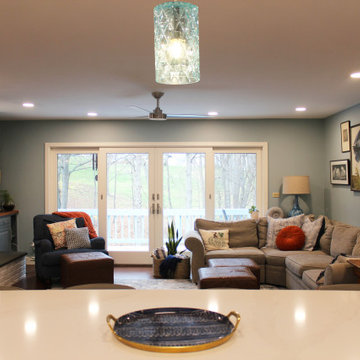
Custom cabinetry flank either side of the newly painted fireplace to tie into the kitchen island. New bamboo hardwood flooring spread throughout the family room and kitchen to connect the open room. A custom arched cherry mantel complements the custom cherry tabletops and floating shelves. Lastly, a new hearthstone brings depth and richness to the fireplace in this open family room/kitchen space.
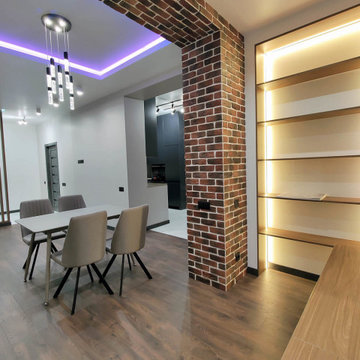
Капитальный ремонт квартиры в новостройке
モスクワにあるお手頃価格の中くらいなコンテンポラリースタイルのおしゃれなオープンリビング (ライブラリー、白い壁、ラミネートの床、暖炉なし、テレビなし、茶色い床、表し梁、レンガ壁、アクセントウォール) の写真
モスクワにあるお手頃価格の中くらいなコンテンポラリースタイルのおしゃれなオープンリビング (ライブラリー、白い壁、ラミネートの床、暖炉なし、テレビなし、茶色い床、表し梁、レンガ壁、アクセントウォール) の写真
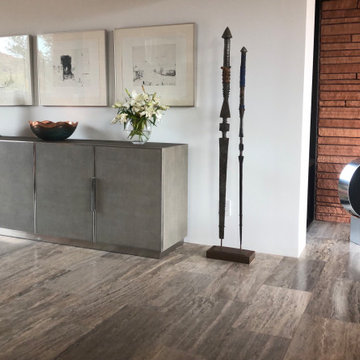
Bang & Olufsen Speakers
フェニックスにあるお手頃価格の中くらいなコンテンポラリースタイルのおしゃれな独立型ファミリールーム (ミュージックルーム、白い壁、大理石の床、暖炉なし、テレビなし、マルチカラーの床、レンガ壁) の写真
フェニックスにあるお手頃価格の中くらいなコンテンポラリースタイルのおしゃれな独立型ファミリールーム (ミュージックルーム、白い壁、大理石の床、暖炉なし、テレビなし、マルチカラーの床、レンガ壁) の写真
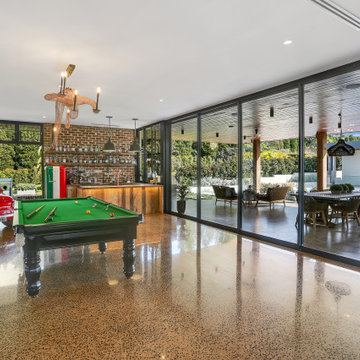
We were commissioned to create a contemporary single-storey dwelling with four bedrooms, three main living spaces, gym and enough car spaces for up to 8 vehicles/workshop.
Due to the slope of the land the 8 vehicle garage/workshop was placed in a basement level which also contained a bathroom and internal lift shaft for transporting groceries and luggage.
The owners had a lovely northerly aspect to the front of home and their preference was to have warm bedrooms in winter and cooler living spaces in summer. So the bedrooms were placed at the front of the house being true north and the livings areas in the southern space. All living spaces have east and west glazing to achieve some sun in winter.
Being on a 3 acre parcel of land and being surrounded by acreage properties, the rear of the home had magical vista views especially to the east and across the pastured fields and it was imperative to take in these wonderful views and outlook.
We were very fortunate the owners provided complete freedom in the design, including the exterior finish. We had previously worked with the owners on their first home in Dural which gave them complete trust in our design ability to take this home. They also hired the services of a interior designer to complete the internal spaces selection of lighting and furniture.
The owners were truly a pleasure to design for, they knew exactly what they wanted and made my design process very smooth. Hornsby Council approved the application within 8 weeks with no neighbor objections. The project manager was as passionate about the outcome as I was and made the building process uncomplicated and headache free.
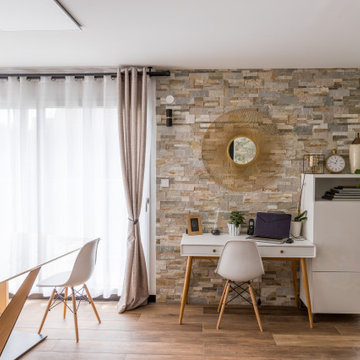
Un petit coin bureau entre le salon et la salle à manger, pour permettre de ne pas s'isoler complètement du reste de la famille...
パリにある中くらいなコンテンポラリースタイルのおしゃれなオープンリビング (ベージュの壁、セラミックタイルの床、茶色い床、レンガ壁) の写真
パリにある中くらいなコンテンポラリースタイルのおしゃれなオープンリビング (ベージュの壁、セラミックタイルの床、茶色い床、レンガ壁) の写真
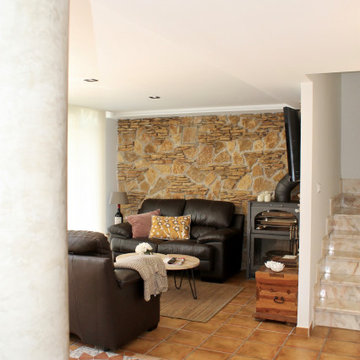
アリカンテにあるラグジュアリーな広いコンテンポラリースタイルのおしゃれなオープンリビング (ホームバー、マルチカラーの壁、セラミックタイルの床、薪ストーブ、金属の暖炉まわり、壁掛け型テレビ、オレンジの床、格子天井、レンガ壁) の写真
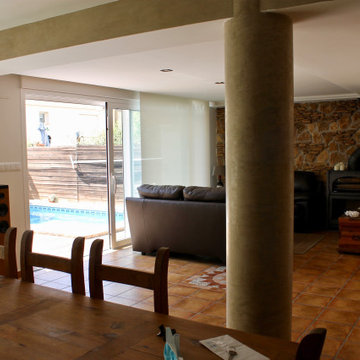
アリカンテにあるラグジュアリーな広いコンテンポラリースタイルのおしゃれなオープンリビング (ホームバー、マルチカラーの壁、セラミックタイルの床、薪ストーブ、金属の暖炉まわり、壁掛け型テレビ、オレンジの床、格子天井、レンガ壁) の写真
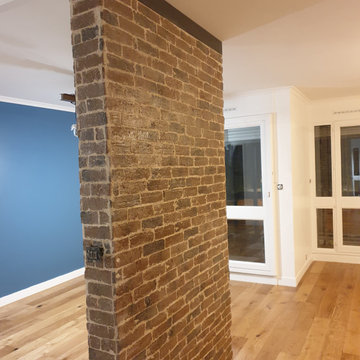
Piece de vie terminée, plaquette parement en brique, pose d'un parquet massif, mise en peinture du plafond et des murs
ナントにある高級な広いコンテンポラリースタイルのおしゃれなオープンリビング (青い壁、淡色無垢フローリング、レンガ壁) の写真
ナントにある高級な広いコンテンポラリースタイルのおしゃれなオープンリビング (青い壁、淡色無垢フローリング、レンガ壁) の写真
ブラウンのコンテンポラリースタイルのファミリールーム (レンガ壁) の写真
1
