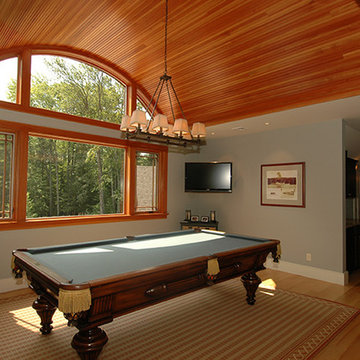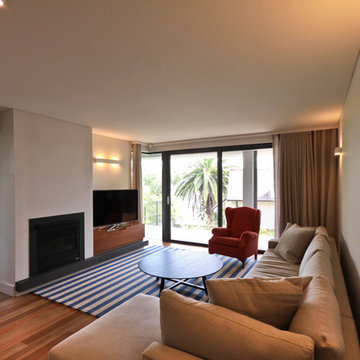ブラウンのコンテンポラリースタイルのファミリールーム (コーナー型テレビ) の写真
絞り込み:
資材コスト
並び替え:今日の人気順
写真 1〜20 枚目(全 34 枚)
1/4
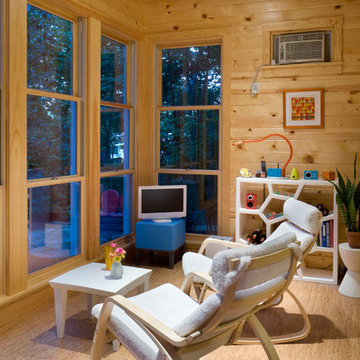
Sauna and retreat in the woods behind the main home. Radiant heat from an on-site boiler provides both heat in the floor and hot water.
カンザスシティにあるお手頃価格の小さなコンテンポラリースタイルのおしゃれな独立型ファミリールーム (ベージュの壁、淡色無垢フローリング、コーナー型テレビ) の写真
カンザスシティにあるお手頃価格の小さなコンテンポラリースタイルのおしゃれな独立型ファミリールーム (ベージュの壁、淡色無垢フローリング、コーナー型テレビ) の写真
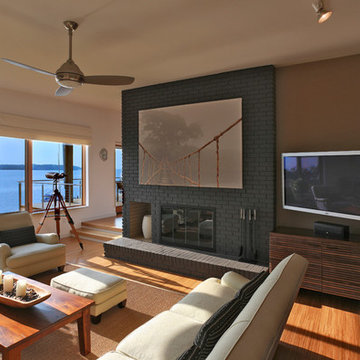
Ken Wyner
ワシントンD.C.にあるコンテンポラリースタイルのおしゃれなファミリールーム (ベージュの壁、無垢フローリング、標準型暖炉、レンガの暖炉まわり、コーナー型テレビ) の写真
ワシントンD.C.にあるコンテンポラリースタイルのおしゃれなファミリールーム (ベージュの壁、無垢フローリング、標準型暖炉、レンガの暖炉まわり、コーナー型テレビ) の写真
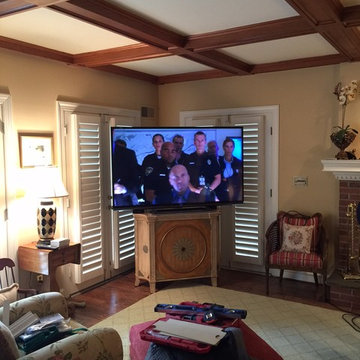
Real Computer Solutions
ワシントンD.C.にあるお手頃価格の中くらいなコンテンポラリースタイルのおしゃれなオープンリビング (ライブラリー、コーナー型テレビ、ベージュの壁) の写真
ワシントンD.C.にあるお手頃価格の中くらいなコンテンポラリースタイルのおしゃれなオープンリビング (ライブラリー、コーナー型テレビ、ベージュの壁) の写真
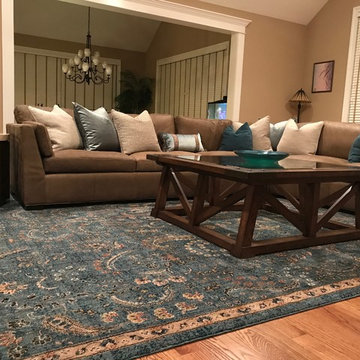
Gorgeous area rug establishes the foundation of the design scheme.Generous leather sectional. Substantial coffee table with custom finish. Drum side table with travertine top. Walls were later painted BM Sea Star .
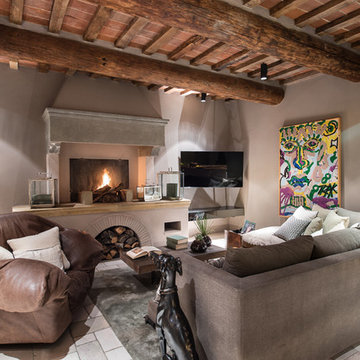
Photo by Francesca Pagliai
フィレンツェにあるコンテンポラリースタイルのおしゃれなファミリールーム (ベージュの壁、標準型暖炉、石材の暖炉まわり、コーナー型テレビ) の写真
フィレンツェにあるコンテンポラリースタイルのおしゃれなファミリールーム (ベージュの壁、標準型暖炉、石材の暖炉まわり、コーナー型テレビ) の写真
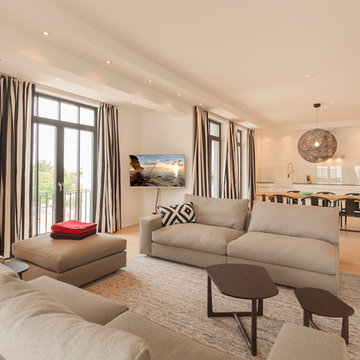
ハンブルクにあるラグジュアリーな広いコンテンポラリースタイルのおしゃれなオープンリビング (白い壁、淡色無垢フローリング、コーナー型テレビ) の写真
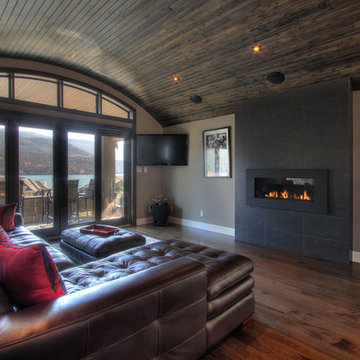
バンクーバーにある中くらいなコンテンポラリースタイルのおしゃれなファミリールーム (茶色い壁、濃色無垢フローリング、横長型暖炉、タイルの暖炉まわり、コーナー型テレビ、茶色い床) の写真
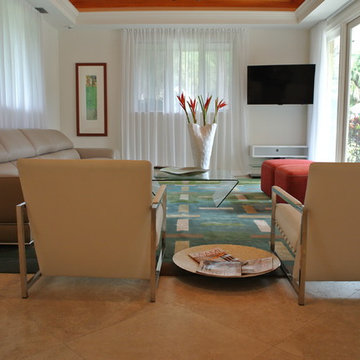
A TOUCHDOWN BY DESIGN
Interior design by Jennifer Corredor, J Design Group, Coral Gables, Florida
Text by Christine Davis
Photography by Pablo Corredor Miami, Florida
What did Detroit Lions linebacker, Stephen Tulloch, do when he needed a decorator for his new Miami 10,000-square-foot home? He tackled the situation by hiring interior designer Jennifer Corredor. Never defensive, he let her have run of the field. “He’d say, ‘Jen, do your thing,’” she says. And she did it well.
The first order of the day was to get a lay of the land and a feel for what he wanted. For his primary residence, Tulloch chose a home in Pinecrest, Florida. — a great family neighborhood known for its schools and ample lot sizes. “His lot is huge,” Corredor says. “He could practice his game there if he wanted.”
A laidback feeling permeates the suburban village, where mostly Mediterranean homes intermix with a few modern styles. With views toward the pool and a landscaped yard, Tulloch’s 10,000-square-foot home touches on both, a Mediterranean exterior with chic contemporary interiors.
Step inside, where high ceilings and a sculptural stairway with oak treads and linear spindles immediately capture the eye. “Knowing he was more inclined toward an uncluttered look, and taking into consideration his age and lifestyle, I naturally took the path of choosing more modern furnishings,” the designer says.
In the dining room, Tulloch specifically asked for a round table and Corredor found “Xilos Simplice” by Maxalto, a table that seats six to eight and has a Lazy Susan.
And just past the stairway, two armless chairs from Calligaris and a semi-round sofa shape the living room. In keeping with Tulloch’s desire for a simple no-fuss lifestyle, leather is often used for upholstery. “He preferred wipe-able areas,” she says. “Nearly everything in the living room is clad in leather.”
An architecturally striking, oak-coffered ceiling warms the family room, while Saturnia marble flooring grounds the space in cool comfort. “Since it’s just off the kitchen, this relaxed space provides the perfect place for family and friends to congregate — somewhere to hang out,” Corredor says. The deep-seated sofa wrapped in tan leather and Minotti armchairs in white join a pair of linen-clad ottomans for ample seating.
With eight bedrooms in the home, there was “plenty of space to repurpose,” Corredor says. “Five are used for sleeping quarters, but the others have been converted into a billiard room, a home office and the memorabilia room.” On the first floor, the billiard room is set for fun and entertainment with doors that open to the pool area.
The memorabilia room presented quite a challenge. Undaunted, Corredor delved into a seemingly never-ending collection of mementos to create a tribute to Tulloch’s career. “His team colors are blue and white, so we used those colors in this space,” she says.
In a nod to Tulloch’s career on and off the field, his home office displays awards, recognition plaques and photos from his foundation. A Copenhagen desk, Herman Miller chair and leather-topped credenza further an aura of masculinity.
All about relaxation, the master bedroom would not be complete without its own sitting area for viewing sports updates or late-night movies. Here, lounge chairs recline to create the perfect spot for Tulloch to put his feet up and watch TV. “He wanted it to be really comfortable,” Corredor says
A total redo was required in the master bath, where the now 12-foot-long shower is a far cry from those in a locker room. “This bath is more like a launching pad to get you going in the morning,” Corredor says.
“All in all, it’s a fun, warm and beautiful environment,” the designer says. “I wanted to create something unique, that would make my client proud and happy.” In Tulloch’s world, that’s a touchdown.
Your friendly Interior design firm in Miami at your service.
Contemporary - Modern Interior designs.
Top Interior Design Firm in Miami – Coral Gables.
Office,
Offices,
Kitchen,
Kitchens,
Bedroom,
Bedrooms,
Bed,
Queen bed,
King Bed,
Single bed,
House Interior Designer,
House Interior Designers,
Home Interior Designer,
Home Interior Designers,
Residential Interior Designer,
Residential Interior Designers,
Modern Interior Designers,
Miami Beach Designers,
Best Miami Interior Designers,
Miami Beach Interiors,
Luxurious Design in Miami,
Top designers,
Deco Miami,
Luxury interiors,
Miami modern,
Interior Designer Miami,
Contemporary Interior Designers,
Coco Plum Interior Designers,
Miami Interior Designer,
Sunny Isles Interior Designers,
Pinecrest Interior Designers,
Interior Designers Miami,
J Design Group interiors,
South Florida designers,
Best Miami Designers,
Miami interiors,
Miami décor,
Miami Beach Luxury Interiors,
Miami Interior Design,
Miami Interior Design Firms,
Beach front,
Top Interior Designers,
top décor,
Top Miami Decorators,
Miami luxury condos,
Top Miami Interior Decorators,
Top Miami Interior Designers,
Modern Designers in Miami,
modern interiors,
Modern,
Pent house design,
white interiors,
Miami, South Miami, Miami Beach, South Beach, Williams Island, Sunny Isles, Surfside, Fisher Island, Aventura, Brickell, Brickell Key, Key Biscayne, Coral Gables, CocoPlum, Coconut Grove, Pinecrest, Miami Design District, Golden Beach, Downtown Miami, Miami Interior Designers, Miami Interior Designer, Interior Designers Miami, Modern Interior Designers, Modern Interior Designer, Modern interior decorators, Contemporary Interior Designers, Interior decorators, Interior decorator, Interior designer, Interior designers, Luxury, modern, best, unique, real estate, decor
J Design Group – Miami Interior Design Firm – Modern – Contemporary
Contact us: (305) 444-4611
http://www.JDesignGroup.com
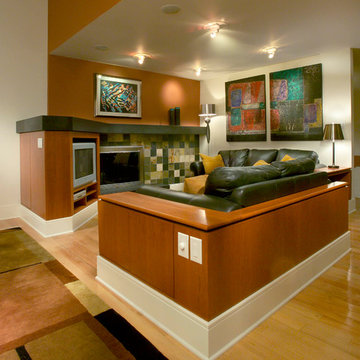
A stellar modern art collection is integrated into this far reaching remodel and addition. The new kitchen tries to steal the show. Photo by Walt Roycraft.
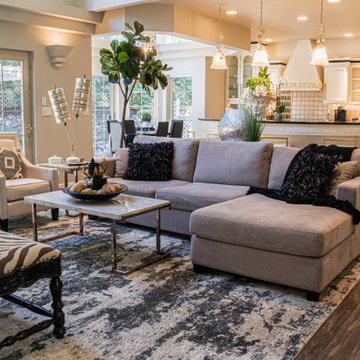
他の地域にある高級な広いコンテンポラリースタイルのおしゃれなロフトリビング (ベージュの壁、クッションフロア、標準型暖炉、タイルの暖炉まわり、コーナー型テレビ、茶色い床、ホームバー) の写真
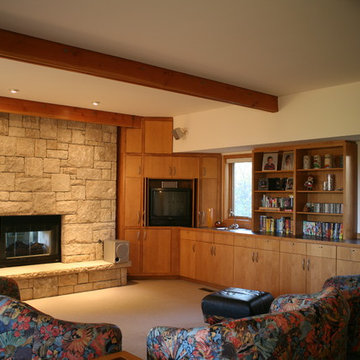
カンザスシティにあるお手頃価格の広いコンテンポラリースタイルのおしゃれな独立型ファミリールーム (白い壁、カーペット敷き、両方向型暖炉、石材の暖炉まわり、コーナー型テレビ、ベージュの床) の写真
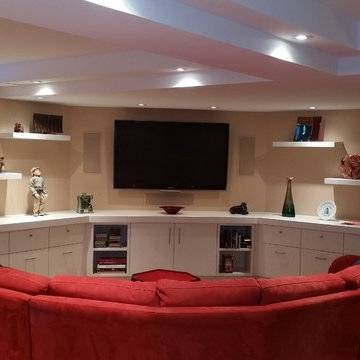
This full basement finish incorporates a media and display centre in the open concept main room. The stepped ceiling incorporates ductwork and creates visual interest while allowing for pot lights throughout.
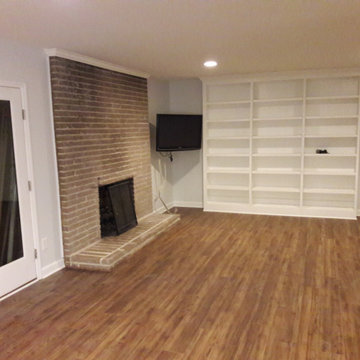
デトロイトにある高級な広いコンテンポラリースタイルのおしゃれなオープンリビング (白い壁、淡色無垢フローリング、標準型暖炉、レンガの暖炉まわり、コーナー型テレビ、茶色い床) の写真
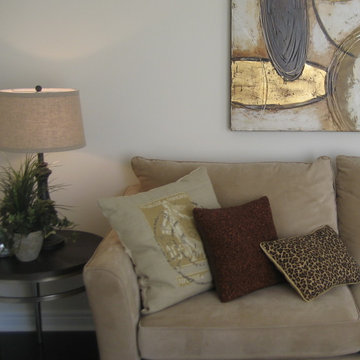
Cosy family room...
トロントにある中くらいなコンテンポラリースタイルのおしゃれなオープンリビング (ベージュの壁、濃色無垢フローリング、コーナー設置型暖炉、コーナー型テレビ) の写真
トロントにある中くらいなコンテンポラリースタイルのおしゃれなオープンリビング (ベージュの壁、濃色無垢フローリング、コーナー設置型暖炉、コーナー型テレビ) の写真
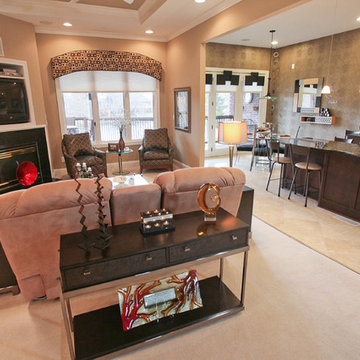
another view of the great room shows how we opened up the area to the kitchen. we removed a wall to create an open environment. We added a custom made cornice board with a geometric print
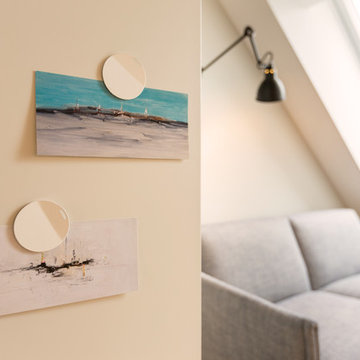
ミュンヘンにあるラグジュアリーな広いコンテンポラリースタイルのおしゃれなオープンリビング (白い壁、淡色無垢フローリング、暖炉なし、コーナー型テレビ、ベージュの床) の写真
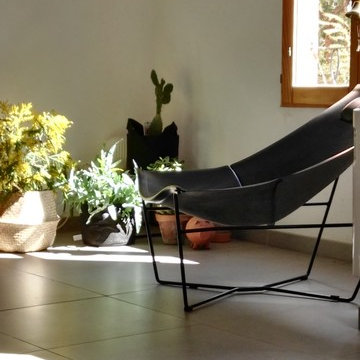
AmparoCasa bioclimática en Ruzafa (Valencia) Nuestra clienta, una persona comprometida con el medioambiente, necesita concernir su casa (situada en el corazón de Ruzafa) en un espacio libre de tóxicos donde el impacto medioambiental de la obra fuera el mínimo, reduciendo materiales nocivos y contaminantes, reutilizando lo preexistente y minimizar la reducción del consumo de energía utilizando la orientación.
Situamos la zona de vida y zonas comunes en la cara sur de la vivienda, y zonas privadas de descanso en la cara norte. Reutilizamos algunas las carpinterías preexistentes , facilitando por medio de espacios abiertos las ventilaciones cruzadas , impermeabilizamos las paredes con corcho negro natural , y utilizamos pinturas ecológicas ,siempre intentando ajustarnos a los presupuestos , a reducir el impacto lo mínimo posible ,como resultado tenemos un espacio amplio de trabajo , descanso , juego y comida con bien iluminados que recogen todo el sol en invierno y bien ventilados en verano y zonas de descanso y privadas , bien aisladas en invierno y frescas en verano. Navarro
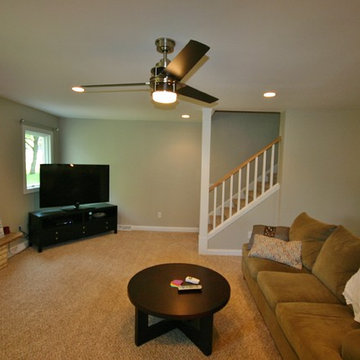
Family Room After
ミルウォーキーにある低価格の中くらいなコンテンポラリースタイルのおしゃれなオープンリビング (茶色い壁、カーペット敷き、標準型暖炉、レンガの暖炉まわり、コーナー型テレビ) の写真
ミルウォーキーにある低価格の中くらいなコンテンポラリースタイルのおしゃれなオープンリビング (茶色い壁、カーペット敷き、標準型暖炉、レンガの暖炉まわり、コーナー型テレビ) の写真
ブラウンのコンテンポラリースタイルのファミリールーム (コーナー型テレビ) の写真
1
