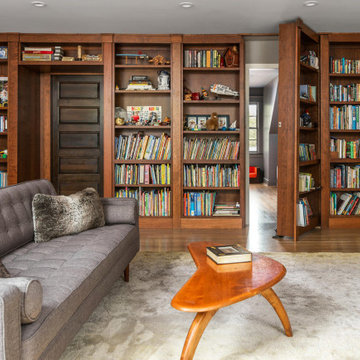ブラウンのコンテンポラリースタイルのファミリールーム (ライブラリー、グレーの壁) の写真
絞り込み:
資材コスト
並び替え:今日の人気順
写真 1〜20 枚目(全 83 枚)
1/5
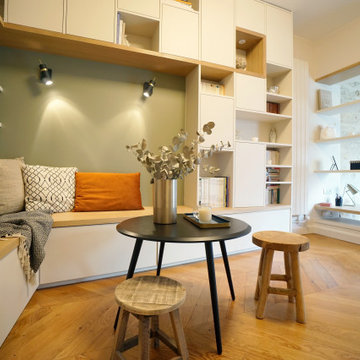
Peinture
Réalisation de mobilier sur mesure
Pose de papiers-peints
Modifications de plomberie et d'électricité
パリにある中くらいなコンテンポラリースタイルのおしゃれなオープンリビング (ライブラリー、グレーの壁、無垢フローリング、テレビなし、ベージュの床) の写真
パリにある中くらいなコンテンポラリースタイルのおしゃれなオープンリビング (ライブラリー、グレーの壁、無垢フローリング、テレビなし、ベージュの床) の写真

Brad + Jen Butcher
ナッシュビルにある高級な広いコンテンポラリースタイルのおしゃれなオープンリビング (ライブラリー、グレーの壁、無垢フローリング、茶色い床、青いソファ) の写真
ナッシュビルにある高級な広いコンテンポラリースタイルのおしゃれなオープンリビング (ライブラリー、グレーの壁、無垢フローリング、茶色い床、青いソファ) の写真
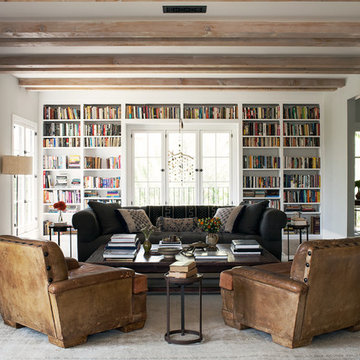
Joe Schmelzer, Treasurbite Studio, Inc.
ロサンゼルスにあるコンテンポラリースタイルのおしゃれな独立型ファミリールーム (ライブラリー、グレーの壁、淡色無垢フローリング、標準型暖炉) の写真
ロサンゼルスにあるコンテンポラリースタイルのおしゃれな独立型ファミリールーム (ライブラリー、グレーの壁、淡色無垢フローリング、標準型暖炉) の写真
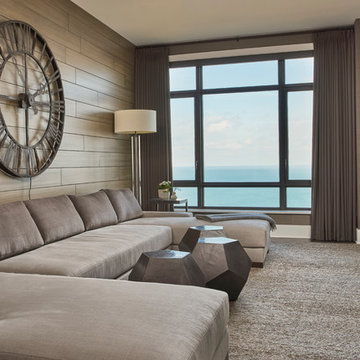
中くらいなコンテンポラリースタイルのおしゃれな独立型ファミリールーム (ライブラリー、グレーの壁、カーペット敷き、暖炉なし、テレビなし、グレーの床) の写真
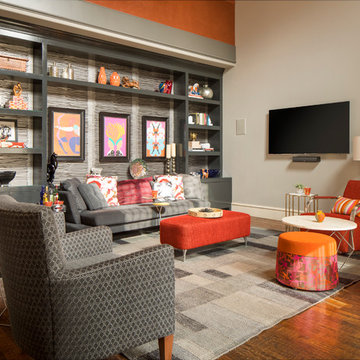
Aaron Dougherty Photography
ダラスにある中くらいなコンテンポラリースタイルのおしゃれなオープンリビング (ライブラリー、グレーの壁、無垢フローリング、標準型暖炉、壁掛け型テレビ、茶色い床、タイルの暖炉まわり) の写真
ダラスにある中くらいなコンテンポラリースタイルのおしゃれなオープンリビング (ライブラリー、グレーの壁、無垢フローリング、標準型暖炉、壁掛け型テレビ、茶色い床、タイルの暖炉まわり) の写真
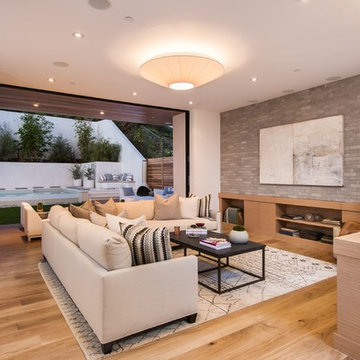
Photo Credit: Unlimited Style Real Estate Photography
Architect: Nadav Rokach
Interior Design: Eliana Rokach
Contractor: Building Solutions and Design, Inc
Staging: Carolyn Grecco/ Meredit Baer
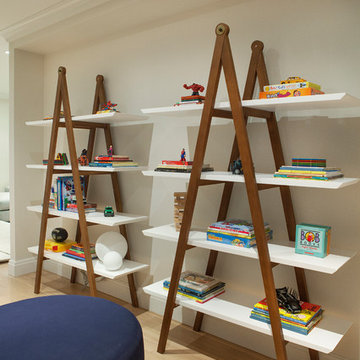
Brooklyn Heights Residence Family Room
photography by Patrick Cline
ニューヨークにあるお手頃価格の広いコンテンポラリースタイルのおしゃれな独立型ファミリールーム (ライブラリー、グレーの壁、淡色無垢フローリング、壁掛け型テレビ、ベージュの床) の写真
ニューヨークにあるお手頃価格の広いコンテンポラリースタイルのおしゃれな独立型ファミリールーム (ライブラリー、グレーの壁、淡色無垢フローリング、壁掛け型テレビ、ベージュの床) の写真
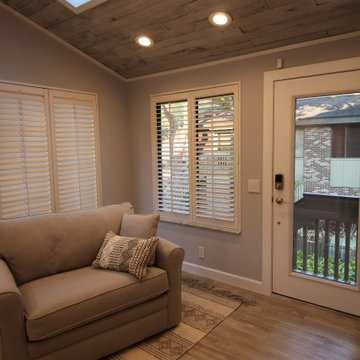
Book room with living colors nestled in the oaks in Orlando
オーランドにあるお手頃価格の小さなコンテンポラリースタイルのおしゃれなロフトリビング (ライブラリー、グレーの壁、マルチカラーの床) の写真
オーランドにあるお手頃価格の小さなコンテンポラリースタイルのおしゃれなロフトリビング (ライブラリー、グレーの壁、マルチカラーの床) の写真
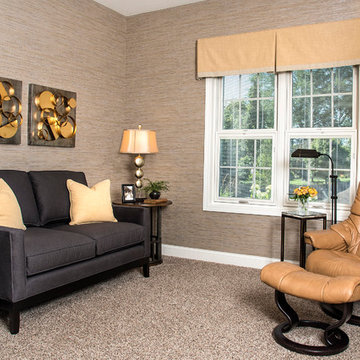
This small bedroom became a family room/den. The walls were covered in a vinyl grass cloth wall covering to warm the space. The gray and camel color scheme echos the silver and gold wall sculptures over the sofa.
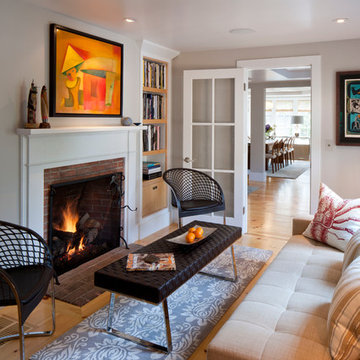
Photo Credits: Brian Vanden Brink
Interior Design: Shor Home
ボストンにある中くらいなコンテンポラリースタイルのおしゃれな独立型ファミリールーム (グレーの壁、ライブラリー、淡色無垢フローリング、標準型暖炉、レンガの暖炉まわり、茶色い床) の写真
ボストンにある中くらいなコンテンポラリースタイルのおしゃれな独立型ファミリールーム (グレーの壁、ライブラリー、淡色無垢フローリング、標準型暖炉、レンガの暖炉まわり、茶色い床) の写真
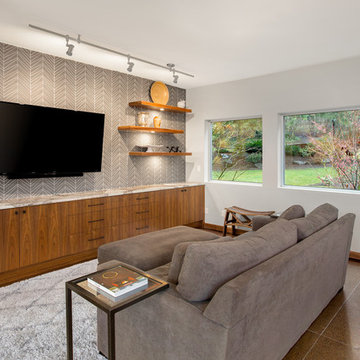
Portland Metro's Design and Build Firm | Photo Credit: Justin Krug
ポートランドにある中くらいなコンテンポラリースタイルのおしゃれなオープンリビング (ライブラリー、グレーの壁、コンクリートの床、暖炉なし、壁掛け型テレビ) の写真
ポートランドにある中くらいなコンテンポラリースタイルのおしゃれなオープンリビング (ライブラリー、グレーの壁、コンクリートの床、暖炉なし、壁掛け型テレビ) の写真
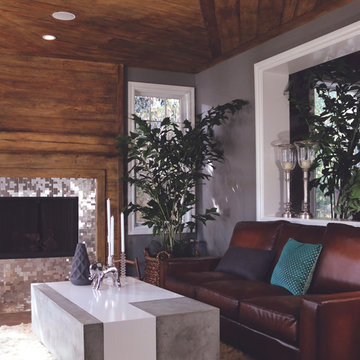
オレンジカウンティにある高級な中くらいなコンテンポラリースタイルのおしゃれな独立型ファミリールーム (ライブラリー、グレーの壁、無垢フローリング、標準型暖炉、木材の暖炉まわり、テレビなし) の写真
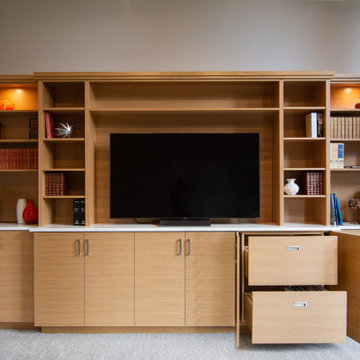
This central room formally titled the "KISS Room" due to the original builder's love for all things related to the band KISS, was transformed to create an elegant, novel, and integrated experience for the new homeowner and their family. This room has now become the center/hub of the house. The clients came to the G. Christianson team seeking a room that serves multiple purposes with a cohesive style. The Library allows a relaxing place to cozy up with soft piano music and peace for a home office during the day. In the evenings and during family get-togethers, the former KISS Room offers the perfect gathering space with new technology and a modern speaker system.
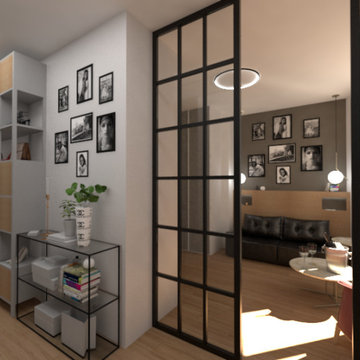
Piccolo salotto, estensione della camera padronale, un angolo lettura e all'occorrenza camera per ospiti, incorniciato da una vetrata stile industruial, che ricrea un ambiente minimale.
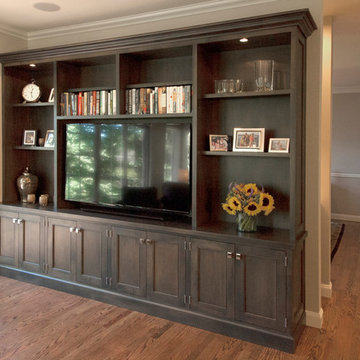
Krogstad Photography
シアトルにあるコンテンポラリースタイルのおしゃれなオープンリビング (ライブラリー、グレーの壁、埋込式メディアウォール、淡色無垢フローリング) の写真
シアトルにあるコンテンポラリースタイルのおしゃれなオープンリビング (ライブラリー、グレーの壁、埋込式メディアウォール、淡色無垢フローリング) の写真
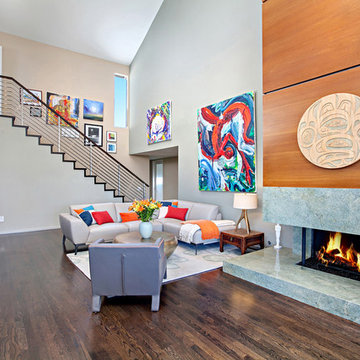
A warm, yet contemporary nest high above the ocean, with breathtaking views in La Jolla, California.
オレンジカウンティにある広いコンテンポラリースタイルのおしゃれなロフトリビング (ライブラリー、グレーの壁、濃色無垢フローリング、両方向型暖炉、木材の暖炉まわり、テレビなし) の写真
オレンジカウンティにある広いコンテンポラリースタイルのおしゃれなロフトリビング (ライブラリー、グレーの壁、濃色無垢フローリング、両方向型暖炉、木材の暖炉まわり、テレビなし) の写真
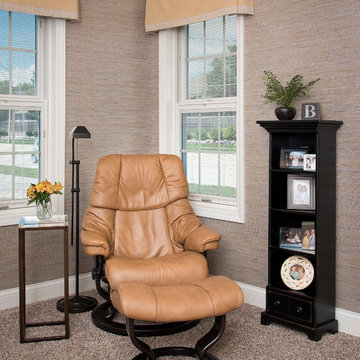
A soft leather chair with ottoman created the perfect spot for TV viewing.
ミルウォーキーにあるお手頃価格の小さなコンテンポラリースタイルのおしゃれな独立型ファミリールーム (カーペット敷き、ベージュの床、ライブラリー、グレーの壁、暖炉なし、壁掛け型テレビ) の写真
ミルウォーキーにあるお手頃価格の小さなコンテンポラリースタイルのおしゃれな独立型ファミリールーム (カーペット敷き、ベージュの床、ライブラリー、グレーの壁、暖炉なし、壁掛け型テレビ) の写真
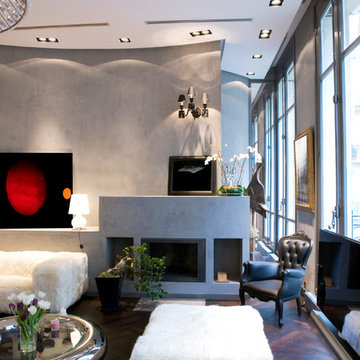
パリにあるラグジュアリーな巨大なコンテンポラリースタイルのおしゃれなオープンリビング (ライブラリー、グレーの壁、濃色無垢フローリング、標準型暖炉、コンクリートの暖炉まわり、テレビなし、茶色い床) の写真
ブラウンのコンテンポラリースタイルのファミリールーム (ライブラリー、グレーの壁) の写真
1

