広いブラウンのコンテンポラリースタイルのファミリールーム (レンガの暖炉まわり、グレーの壁、緑の壁) の写真
絞り込み:
資材コスト
並び替え:今日の人気順
写真 1〜12 枚目(全 12 枚)

This ranch was a complete renovation! We took it down to the studs and redesigned the space for this young family. We opened up the main floor to create a large kitchen with two islands and seating for a crowd and a dining nook that looks out on the beautiful front yard. We created two seating areas, one for TV viewing and one for relaxing in front of the bar area. We added a new mudroom with lots of closed storage cabinets, a pantry with a sliding barn door and a powder room for guests. We raised the ceilings by a foot and added beams for definition of the spaces. We gave the whole home a unified feel using lots of white and grey throughout with pops of orange to keep it fun.
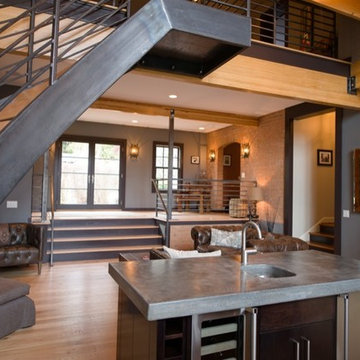
Family Room Addition, View from Kitchen / A contemporary, open floor plan includes a chef's kitchen, family room, and curved staircase to an upstairs loft. / Room features: Microllam beams, exposed brick staircase, additional kitchen island and wine bar, and a double door back entryway/ Architect: Pennie Zinn Garber, Lineage Architects / Contractor:The Stratford Companies, Inc.Architect: Pennie Zinn Garber, Lineage Architects / Contractor: The Stratford Companies, Inc.
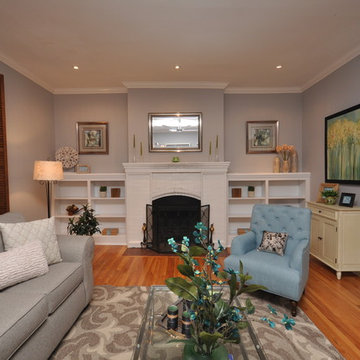
We kept the bookshelves lighter by not adding too much. I feel it helps to maximize the full effect of the beautiful fireplace.
Photos By Cindy Lutes of Total Home
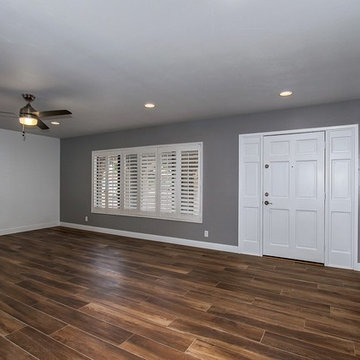
フェニックスにある高級な広いコンテンポラリースタイルのおしゃれなオープンリビング (グレーの壁、磁器タイルの床、標準型暖炉、レンガの暖炉まわり、壁掛け型テレビ) の写真
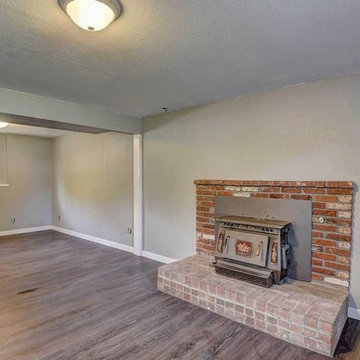
シアトルにあるお手頃価格の広いコンテンポラリースタイルのおしゃれなオープンリビング (グレーの壁、ラミネートの床、薪ストーブ、レンガの暖炉まわり、テレビなし、グレーの床) の写真
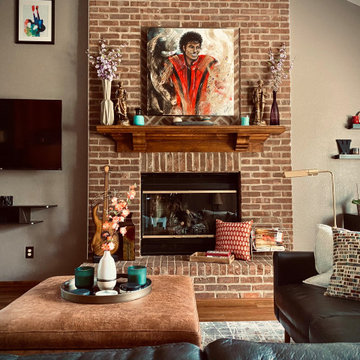
フィラデルフィアにあるお手頃価格の広いコンテンポラリースタイルのおしゃれなオープンリビング (グレーの壁、クッションフロア、レンガの暖炉まわり、壁掛け型テレビ、茶色い床) の写真
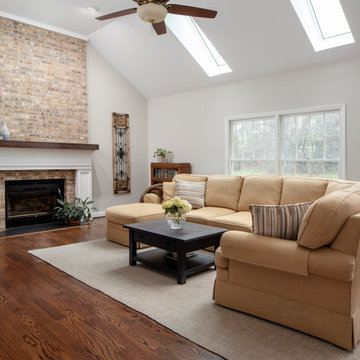
This gracious family room is opposite the elegant kitchen. A custom fireplace surround was designed as a unifying element, drawing on the cabinet design and color. The hardwoods are carried throughout to unify the design and flow. The sectional and table were selected by the client.
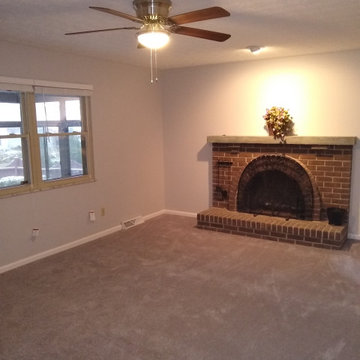
コロンバスにある低価格の広いコンテンポラリースタイルのおしゃれな独立型ファミリールーム (グレーの壁、カーペット敷き、標準型暖炉、レンガの暖炉まわり、テレビなし、グレーの床) の写真
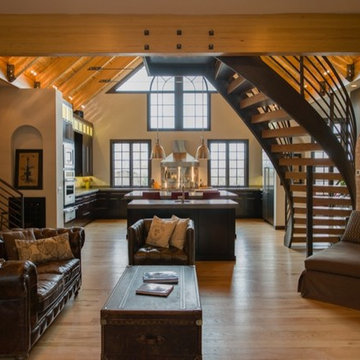
Family Room with Kitchen Beyond / Architect: Pennie Zinn Garber, Lineage Architects / Contractor: The Stratford Companies, Inc.
他の地域にある高級な広いコンテンポラリースタイルのおしゃれなオープンリビング (淡色無垢フローリング、標準型暖炉、レンガの暖炉まわり、壁掛け型テレビ、グレーの壁) の写真
他の地域にある高級な広いコンテンポラリースタイルのおしゃれなオープンリビング (淡色無垢フローリング、標準型暖炉、レンガの暖炉まわり、壁掛け型テレビ、グレーの壁) の写真
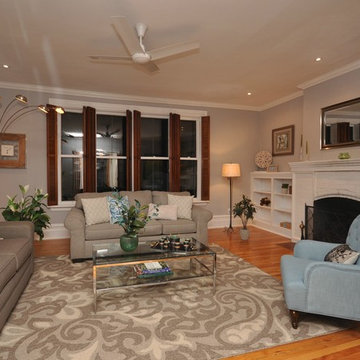
We kept the colour scheme pretty neutral, only we added this wonderful blue and some subtle pops of teal and green to grab your attention.
Photos By Cindy Lutes of Total Home
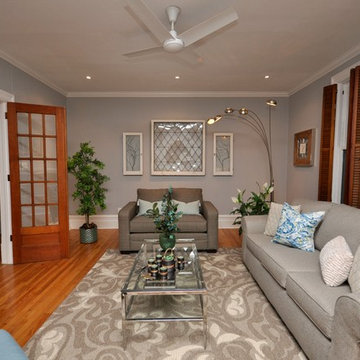
Art and other supporting accent pieces, should add dazzle to your space!
Photos By Cindy Lutes of Total Home
オタワにある広いコンテンポラリースタイルのおしゃれな独立型ファミリールーム (グレーの壁、無垢フローリング、標準型暖炉、レンガの暖炉まわり、埋込式メディアウォール) の写真
オタワにある広いコンテンポラリースタイルのおしゃれな独立型ファミリールーム (グレーの壁、無垢フローリング、標準型暖炉、レンガの暖炉まわり、埋込式メディアウォール) の写真
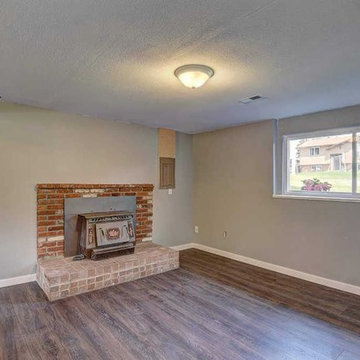
シアトルにあるお手頃価格の広いコンテンポラリースタイルのおしゃれなオープンリビング (グレーの壁、ラミネートの床、薪ストーブ、レンガの暖炉まわり、テレビなし、グレーの床) の写真
広いブラウンのコンテンポラリースタイルのファミリールーム (レンガの暖炉まわり、グレーの壁、緑の壁) の写真
1