ファミリールーム
絞り込み:
資材コスト
並び替え:今日の人気順
写真 1〜20 枚目(全 40 枚)
1/5
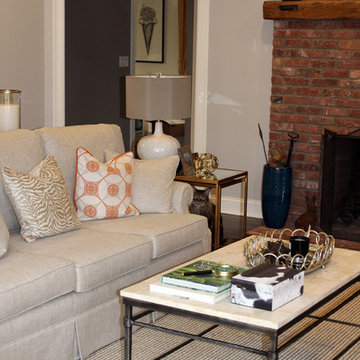
Ethan Allen marble and iron base coffee table adds lightness while grounding the center of the room. The cowhide box hold necessities such as tv remote and matches for candles. The custom pillows on the reupholstered sofa add pops of color and style with a soft grey zebra print and bold geometric orange pattern.
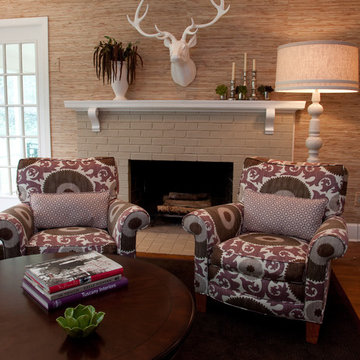
This family friendly gathering space was updated with textural grasscloth walls, and the existing furniture reupholstered in statement fabrics.
Amy Smucker Photography
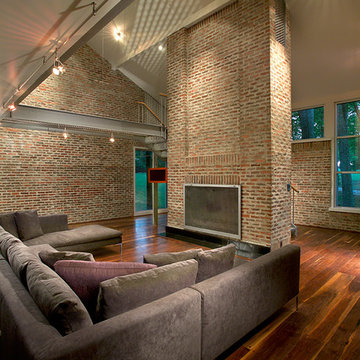
A visionary client encouraged a blend of crisp modernism and sculptural whimsy in this 21st century rejuvenation of an award winning 1970 contemporary. Photo by Walt Roycraft.
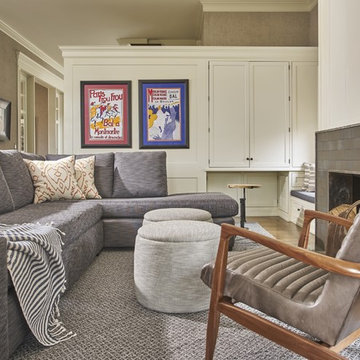
中くらいなコンテンポラリースタイルのおしゃれな独立型ファミリールーム (グレーの壁、濃色無垢フローリング、標準型暖炉、レンガの暖炉まわり、茶色い床、内蔵型テレビ) の写真
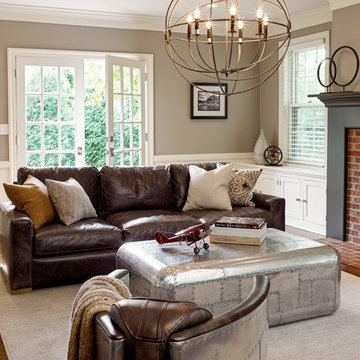
Yuenkle Studios & Studio Paulini
Refined Renovations
ミルウォーキーにある高級な中くらいなコンテンポラリースタイルのおしゃれな独立型ファミリールーム (濃色無垢フローリング、標準型暖炉、レンガの暖炉まわり、ベージュの壁、据え置き型テレビ) の写真
ミルウォーキーにある高級な中くらいなコンテンポラリースタイルのおしゃれな独立型ファミリールーム (濃色無垢フローリング、標準型暖炉、レンガの暖炉まわり、ベージュの壁、据え置き型テレビ) の写真
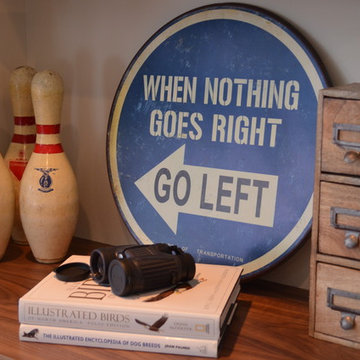
This kid friendly family room and home office are the favorite place to hang out for this young family. The wall and door between the old four season porch and main level living room was removed to create an open concept floor plan and bring in more natural light into the space. The pine walls and old brick fireplace were painted a crisp shade of white to brighten and update the feel of this family room.
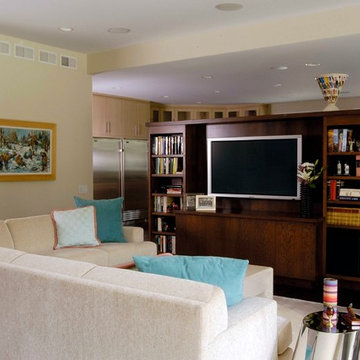
Photography by Linda Oyama Bryan. http://pickellbuilders.com. Family Room features Custom Built Walnut Entertainment Center with bookshelves.
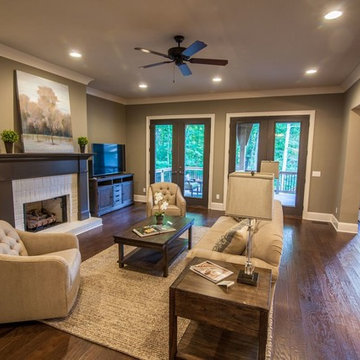
他の地域にある広いコンテンポラリースタイルのおしゃれなオープンリビング (ベージュの壁、濃色無垢フローリング、標準型暖炉、レンガの暖炉まわり、据え置き型テレビ) の写真
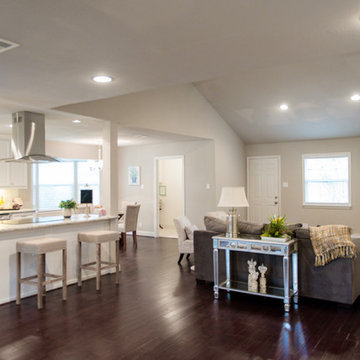
shutterwhale, www.shutterwhale.com
ヒューストンにあるラグジュアリーな中くらいなコンテンポラリースタイルのおしゃれなオープンリビング (グレーの壁、濃色無垢フローリング、コーナー設置型暖炉、レンガの暖炉まわり、壁掛け型テレビ) の写真
ヒューストンにあるラグジュアリーな中くらいなコンテンポラリースタイルのおしゃれなオープンリビング (グレーの壁、濃色無垢フローリング、コーナー設置型暖炉、レンガの暖炉まわり、壁掛け型テレビ) の写真
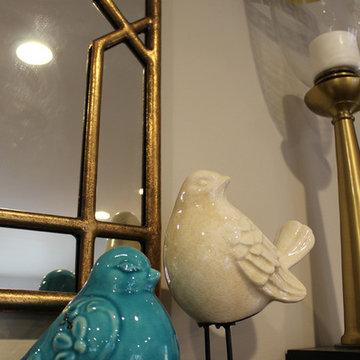
Two ceramic birds and Bunny Williams greek key and gold hurricanes sit atop the unfinished wood beam mantle with a gold X-Quisive mirror creates visual and textural dynamics.
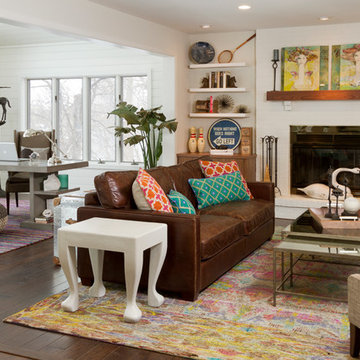
This kid friendly family room and home office are the favorite place to hang out for this young family. The wall and door between the old four season porch and main level living room was removed to create an open concept floor plan and bring in more natural light into the space. The pine walls and old brick fireplace were painted a crisp shade of white to brighten and update the feel of this family room.
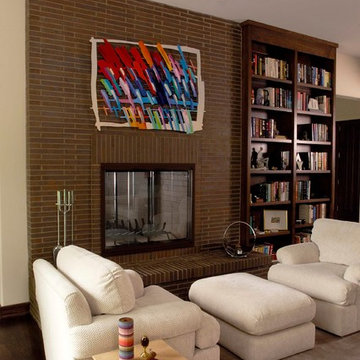
Photography by Linda Oyama Bryan. http://pickellbuilders.com.
シカゴにある高級な広いコンテンポラリースタイルのおしゃれなオープンリビング (ベージュの壁、濃色無垢フローリング、標準型暖炉、レンガの暖炉まわり) の写真
シカゴにある高級な広いコンテンポラリースタイルのおしゃれなオープンリビング (ベージュの壁、濃色無垢フローリング、標準型暖炉、レンガの暖炉まわり) の写真
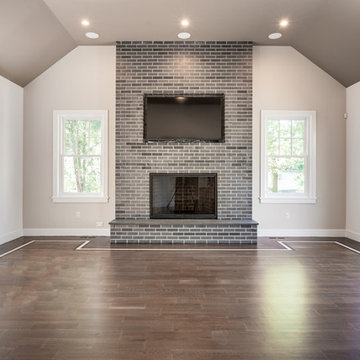
フィラデルフィアにある広いコンテンポラリースタイルのおしゃれな独立型ファミリールーム (ベージュの壁、濃色無垢フローリング、標準型暖炉、レンガの暖炉まわり、埋込式メディアウォール、茶色い床) の写真
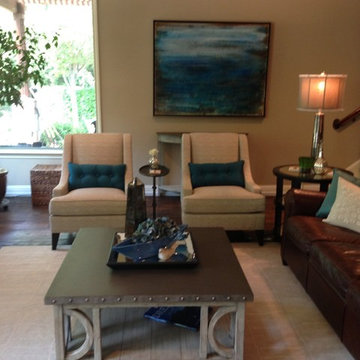
This family room is restful with a pop of aquas.
ダラスにある中くらいなコンテンポラリースタイルのおしゃれなオープンリビング (ベージュの壁、濃色無垢フローリング、標準型暖炉、レンガの暖炉まわり、茶色い床) の写真
ダラスにある中くらいなコンテンポラリースタイルのおしゃれなオープンリビング (ベージュの壁、濃色無垢フローリング、標準型暖炉、レンガの暖炉まわり、茶色い床) の写真
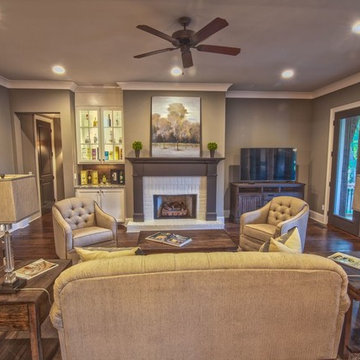
他の地域にある広いコンテンポラリースタイルのおしゃれなオープンリビング (ベージュの壁、濃色無垢フローリング、標準型暖炉、レンガの暖炉まわり、据え置き型テレビ) の写真
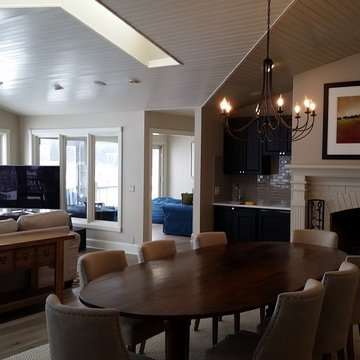
Living area with small bar and fireplace looking out over snow covered lake.
グランドラピッズにあるお手頃価格のコンテンポラリースタイルのおしゃれなオープンリビング (ベージュの壁、濃色無垢フローリング、標準型暖炉、レンガの暖炉まわり、据え置き型テレビ) の写真
グランドラピッズにあるお手頃価格のコンテンポラリースタイルのおしゃれなオープンリビング (ベージュの壁、濃色無垢フローリング、標準型暖炉、レンガの暖炉まわり、据え置き型テレビ) の写真
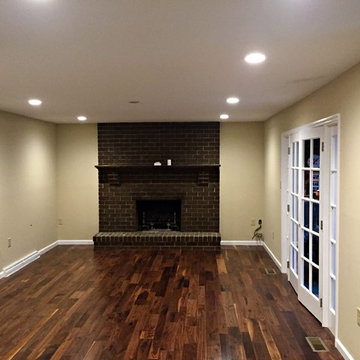
フィラデルフィアにある中くらいなコンテンポラリースタイルのおしゃれな独立型ファミリールーム (ベージュの壁、濃色無垢フローリング、標準型暖炉、レンガの暖炉まわり) の写真
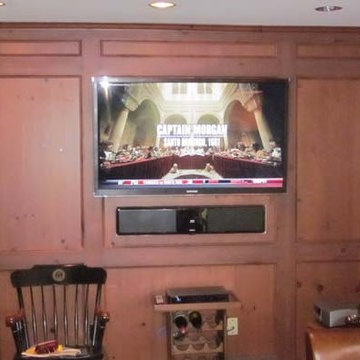
クリーブランドにある広いコンテンポラリースタイルのおしゃれな独立型ファミリールーム (ゲームルーム、茶色い壁、濃色無垢フローリング、標準型暖炉、レンガの暖炉まわり、埋込式メディアウォール) の写真
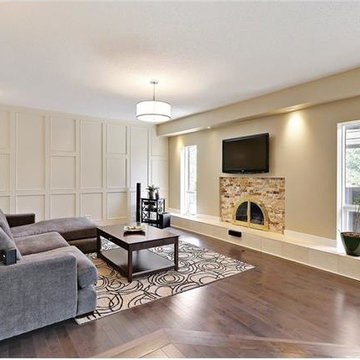
This 1979 estate home in the country had an original brick wall (entire wall) surrounding a wood burning fireplace. Drywall was strapped to the brick and a portion of the brick wall left exposed and tiled with stone facade. The wiring for HDMI and Cable were added for modern AV.
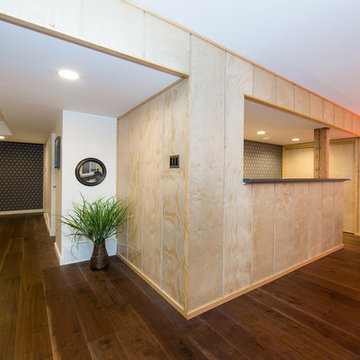
This dated family home has been completely renovated into a fun, contemporary space for the clients to enjoy. The exterior of the home has been completely re-done into a contemporary design. The main living area features built in shelving, light wood floors and high ceilings, accented with unique wallpaper and high-end finishes.
1