ブラウンのコンテンポラリースタイルのファミリールーム (レンガの暖炉まわり、コンクリートの暖炉まわり、淡色無垢フローリング、壁掛け型テレビ) の写真
絞り込み:
資材コスト
並び替え:今日の人気順
写真 1〜20 枚目(全 34 枚)

A view of the home's great room with wrapping windows to offer views toward the Cascade Mountain range. The gas ribbon of fire firebox provides drama to the polished concrete surround
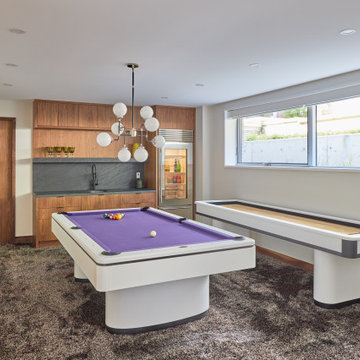
トロントにあるコンテンポラリースタイルのおしゃれな独立型ファミリールーム (ゲームルーム、白い壁、淡色無垢フローリング、横長型暖炉、コンクリートの暖炉まわり、壁掛け型テレビ、ベージュの床) の写真
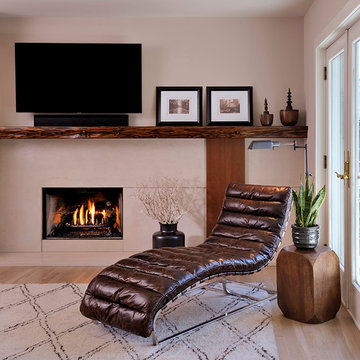
Modern chaise and rustic accessories create a relaxing reading corner by the fire. Rugged custom mantel complements sleek furniture style.
Roy Weinstein & Ken Kast Photography

デンバーにある高級な中くらいなコンテンポラリースタイルのおしゃれなオープンリビング (茶色い壁、淡色無垢フローリング、両方向型暖炉、コンクリートの暖炉まわり、壁掛け型テレビ、茶色い床) の写真
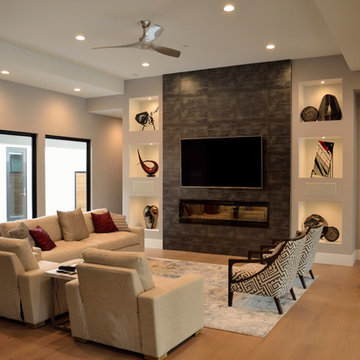
サクラメントにある高級な中くらいなコンテンポラリースタイルのおしゃれなオープンリビング (白い壁、淡色無垢フローリング、横長型暖炉、コンクリートの暖炉まわり、壁掛け型テレビ、ベージュの床) の写真

The brief for the living room included creating a space that is comfortable, modern and where the couple’s young children can play and make a mess. We selected a bright, vintage rug to anchor the space on top of which we added a myriad of seating opportunities that can move and morph into whatever is required for playing and entertaining.
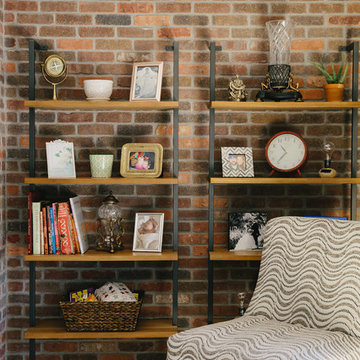
Photos by Gagewood http://www.gagewoodphoto.com
他の地域にある広いコンテンポラリースタイルのおしゃれな独立型ファミリールーム (白い壁、淡色無垢フローリング、標準型暖炉、レンガの暖炉まわり、壁掛け型テレビ、ベージュの床) の写真
他の地域にある広いコンテンポラリースタイルのおしゃれな独立型ファミリールーム (白い壁、淡色無垢フローリング、標準型暖炉、レンガの暖炉まわり、壁掛け型テレビ、ベージュの床) の写真
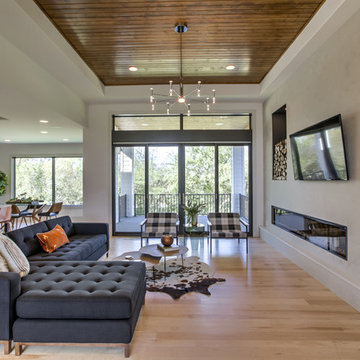
Amoura Productions
オマハにあるコンテンポラリースタイルのおしゃれなオープンリビング (白い壁、淡色無垢フローリング、横長型暖炉、コンクリートの暖炉まわり、壁掛け型テレビ) の写真
オマハにあるコンテンポラリースタイルのおしゃれなオープンリビング (白い壁、淡色無垢フローリング、横長型暖炉、コンクリートの暖炉まわり、壁掛け型テレビ) の写真
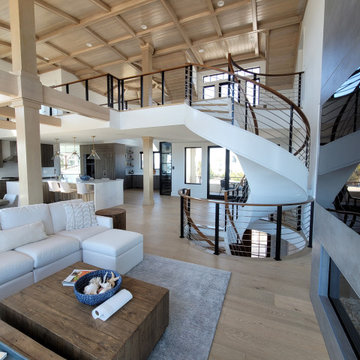
他の地域にあるラグジュアリーな広いコンテンポラリースタイルのおしゃれなオープンリビング (淡色無垢フローリング、両方向型暖炉、コンクリートの暖炉まわり、壁掛け型テレビ、ベージュの床、格子天井) の写真
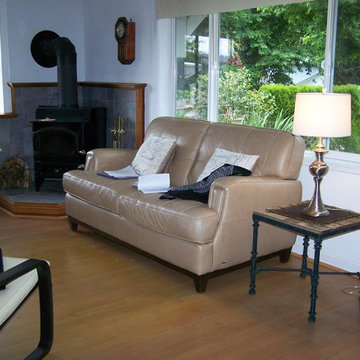
Sandra Feriancek
シアトルにある低価格の小さなコンテンポラリースタイルのおしゃれなオープンリビング (白い壁、淡色無垢フローリング、コーナー設置型暖炉、レンガの暖炉まわり、壁掛け型テレビ) の写真
シアトルにある低価格の小さなコンテンポラリースタイルのおしゃれなオープンリビング (白い壁、淡色無垢フローリング、コーナー設置型暖炉、レンガの暖炉まわり、壁掛け型テレビ) の写真
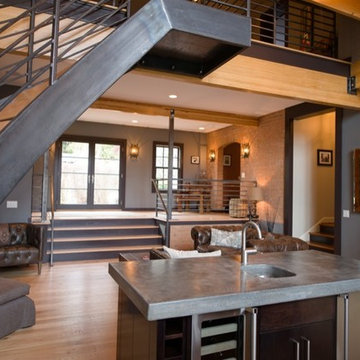
Family Room Addition, View from Kitchen / A contemporary, open floor plan includes a chef's kitchen, family room, and curved staircase to an upstairs loft. / Room features: Microllam beams, exposed brick staircase, additional kitchen island and wine bar, and a double door back entryway/ Architect: Pennie Zinn Garber, Lineage Architects / Contractor:The Stratford Companies, Inc.Architect: Pennie Zinn Garber, Lineage Architects / Contractor: The Stratford Companies, Inc.
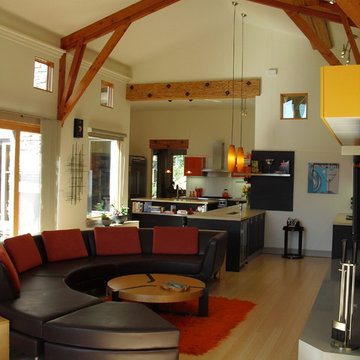
Impluvium Architecture
Location: Alamo, CA, USA
This was our first personal Custom Home (our second is now under construction) and it functioned has Impluvium's Home / Office
I was the Architect and Owner and directed all aspects of design and construction
This was our personal + Impluvium's first personal Custom Home / Office. The design is actually a compromise between traditional and modern. We wanted to do a modern but our neighbor (another project of mine = Dinstell Residence) wanted to a French Country but I knew both styles would clash next to each other professionally - so we re-designed it as a Contemporary Craftsman with a Modern Interior.
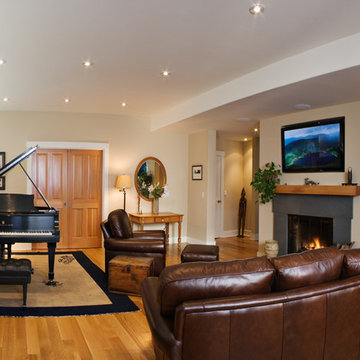
Architect: DesignARC
General Contractor: Allen Construction
サンタバーバラにある高級な中くらいなコンテンポラリースタイルのおしゃれなオープンリビング (ミュージックルーム、ベージュの壁、淡色無垢フローリング、標準型暖炉、コンクリートの暖炉まわり、壁掛け型テレビ) の写真
サンタバーバラにある高級な中くらいなコンテンポラリースタイルのおしゃれなオープンリビング (ミュージックルーム、ベージュの壁、淡色無垢フローリング、標準型暖炉、コンクリートの暖炉まわり、壁掛け型テレビ) の写真
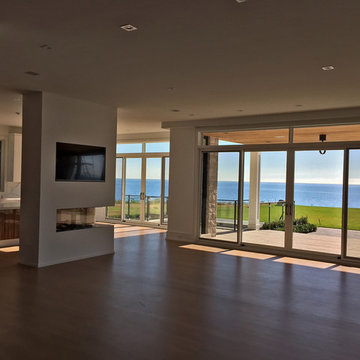
トロントにある広いコンテンポラリースタイルのおしゃれなオープンリビング (ベージュの壁、淡色無垢フローリング、横長型暖炉、コンクリートの暖炉まわり、壁掛け型テレビ、茶色い床) の写真
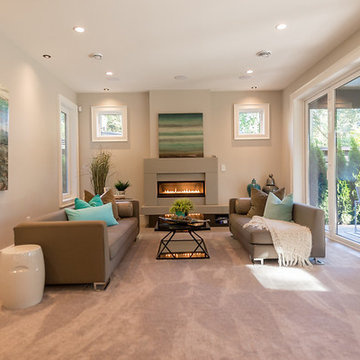
This airy family room is open to the outdoor patio by folding glass window walls. 10 foot ceilings, concrete fireplace surround and gas fireplace are other features of this room which is also pen to the spacious kitchen.
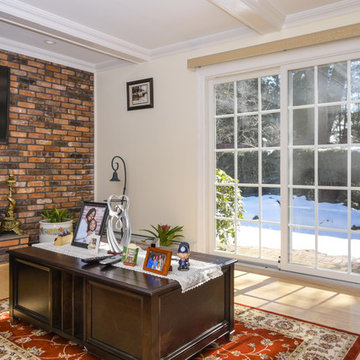
New Renewal by Andersen Long Island sliding glass patio door brings a wealth of natural light to this family room in this Huntington home in Suffolk County, Long Island, NY.
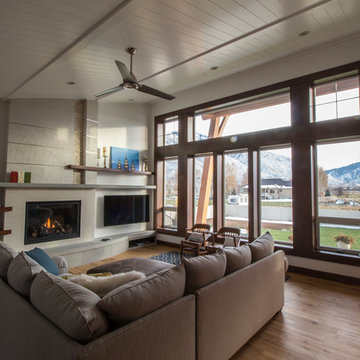
ソルトレイクシティにあるお手頃価格の中くらいなコンテンポラリースタイルのおしゃれなオープンリビング (ベージュの壁、淡色無垢フローリング、標準型暖炉、コンクリートの暖炉まわり、壁掛け型テレビ) の写真
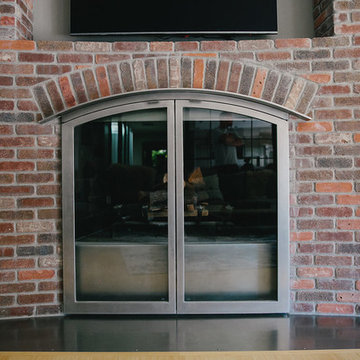
Photos by Gagewood http://www.gagewoodphoto.com
他の地域にある広いコンテンポラリースタイルのおしゃれな独立型ファミリールーム (白い壁、淡色無垢フローリング、標準型暖炉、レンガの暖炉まわり、壁掛け型テレビ、ベージュの床) の写真
他の地域にある広いコンテンポラリースタイルのおしゃれな独立型ファミリールーム (白い壁、淡色無垢フローリング、標準型暖炉、レンガの暖炉まわり、壁掛け型テレビ、ベージュの床) の写真
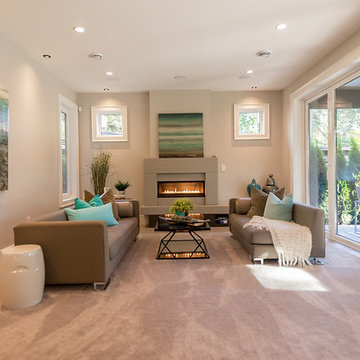
バンクーバーにあるラグジュアリーなコンテンポラリースタイルのおしゃれなオープンリビング (グレーの壁、淡色無垢フローリング、標準型暖炉、コンクリートの暖炉まわり、壁掛け型テレビ) の写真
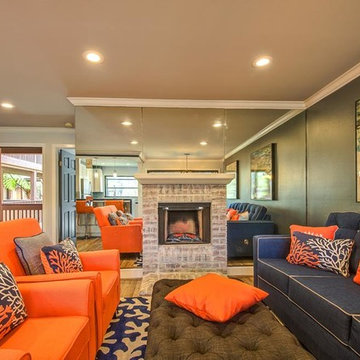
オレンジカウンティにある中くらいなコンテンポラリースタイルのおしゃれなオープンリビング (茶色い壁、淡色無垢フローリング、標準型暖炉、レンガの暖炉まわり、壁掛け型テレビ、茶色い床) の写真
ブラウンのコンテンポラリースタイルのファミリールーム (レンガの暖炉まわり、コンクリートの暖炉まわり、淡色無垢フローリング、壁掛け型テレビ) の写真
1