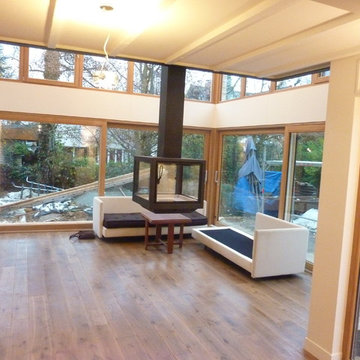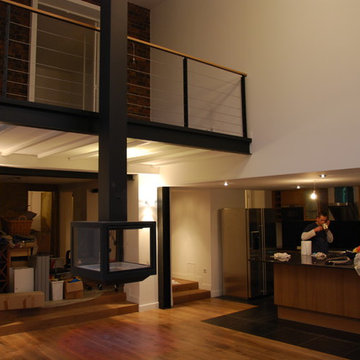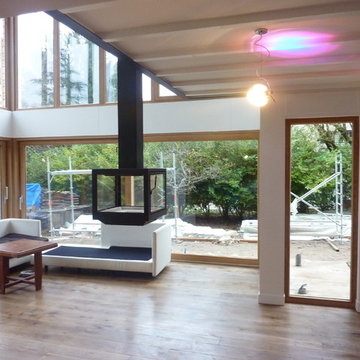ブラウンのコンテンポラリースタイルのファミリールーム (吊り下げ式暖炉、レンガの暖炉まわり、金属の暖炉まわり) の写真
絞り込み:
資材コスト
並び替え:今日の人気順
写真 1〜14 枚目(全 14 枚)
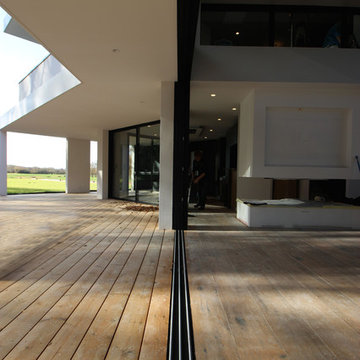
atelier scenario
トゥールーズにあるラグジュアリーな広いコンテンポラリースタイルのおしゃれなオープンリビング (白い壁、セラミックタイルの床、吊り下げ式暖炉、レンガの暖炉まわり、茶色い床) の写真
トゥールーズにあるラグジュアリーな広いコンテンポラリースタイルのおしゃれなオープンリビング (白い壁、セラミックタイルの床、吊り下げ式暖炉、レンガの暖炉まわり、茶色い床) の写真
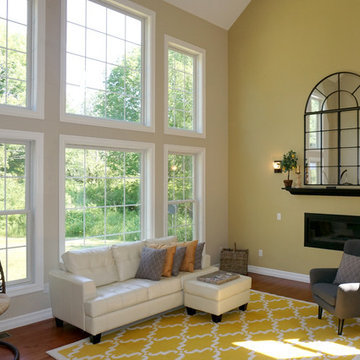
Looking down the private drive, you'll see this immaculate home framed by beautiful pine trees. Professional landscaping dresses the exterior, guiding you to the stunning front door, accented with stained glass. The bright and inviting 2-story foyer features a study with French doors to your right, family room and front stairwell straight ahead, or living room to your left. Aesthetically pleasing design with incredible space and bountiful natural light! Gleaming honey maple hardwood floors extend throughout the open main level and upper hallway. The living room and formal dining are exceptionally cozy, yet are in enhanced with elegant details; such as a chandelier and columns. Spectacular eat-in kitchen displays custom cabinetry topped with granite counter tops, farmhouse sink and energy-star appliances. The dining area features a wall of windows that overlooks to the back deck and yard. The dramatic family room features a vaulted ceiling that is complimented by the massive floor-to-ceiling windows. The rear stairwell is an additional access point to the upper level. Through the double door entry awaits your dream master suite -- double tray ceiling, sitting room with cathedral ceiling, his & hers closets and a spa-like en-suite with porcelain tub, tiled shower with rainfall shower head and double vanity. Second upper level bedroom features built-in seating and a Jack & Jill bathroom with gorgeous light fixtures, that adjoins to third bedroom. Fourth bedroom has a cape-cod feel with its uniquely curved ceiling. Convenient upper level laundry room, complete with wash sink. Spacious walkout lower level, 800 sq. ft, includes a media room, the fifth bedroom and a full bath. This sensational home is located on 4.13 acres, surrounded by woods and nature. An additional 4.42 adjoining acres are also available for purchase. 3-car garage allows plenty of room for vehicles and hobbies.
Listing Agent: Justin Kimball
Licensed R.E. Salesperson
cell: (607) 592-2475 or Justin@SellsYourProperty.com
Office: Jolene Rightmyer-Macolini Team at Howard Hanna 710 Hancock St. Ithaca NY
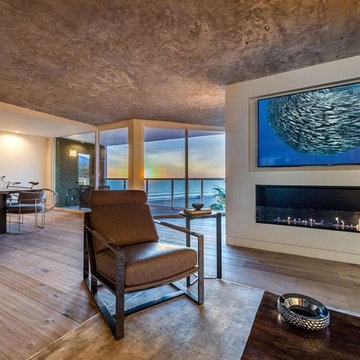
Candy
ロサンゼルスにある高級な巨大なコンテンポラリースタイルのおしゃれなオープンリビング (ライブラリー、白い壁、ラミネートの床、吊り下げ式暖炉、金属の暖炉まわり、壁掛け型テレビ、ベージュの床) の写真
ロサンゼルスにある高級な巨大なコンテンポラリースタイルのおしゃれなオープンリビング (ライブラリー、白い壁、ラミネートの床、吊り下げ式暖炉、金属の暖炉まわり、壁掛け型テレビ、ベージュの床) の写真
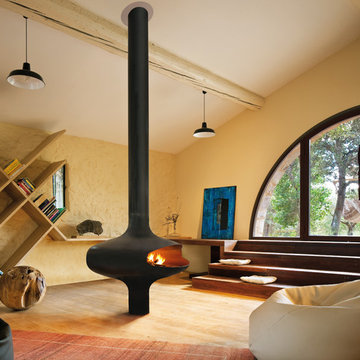
focus
フランクフルトにある中くらいなコンテンポラリースタイルのおしゃれな独立型ファミリールーム (ライブラリー、黄色い壁、淡色無垢フローリング、吊り下げ式暖炉、金属の暖炉まわり、テレビなし、ベージュの床) の写真
フランクフルトにある中くらいなコンテンポラリースタイルのおしゃれな独立型ファミリールーム (ライブラリー、黄色い壁、淡色無垢フローリング、吊り下げ式暖炉、金属の暖炉まわり、テレビなし、ベージュの床) の写真
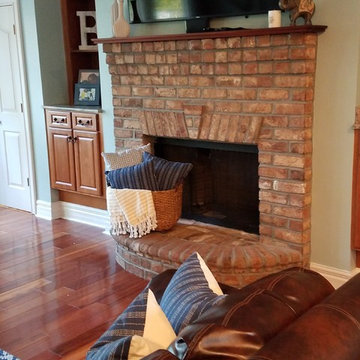
ウィルミントンにあるお手頃価格の中くらいなコンテンポラリースタイルのおしゃれなオープンリビング (青い壁、淡色無垢フローリング、吊り下げ式暖炉、レンガの暖炉まわり、埋込式メディアウォール、茶色い床) の写真
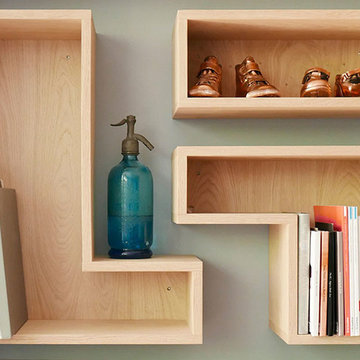
FURN
パリにあるお手頃価格の中くらいなコンテンポラリースタイルのおしゃれなオープンリビング (ライブラリー、グレーの壁、無垢フローリング、吊り下げ式暖炉、金属の暖炉まわり、壁掛け型テレビ) の写真
パリにあるお手頃価格の中くらいなコンテンポラリースタイルのおしゃれなオープンリビング (ライブラリー、グレーの壁、無垢フローリング、吊り下げ式暖炉、金属の暖炉まわり、壁掛け型テレビ) の写真
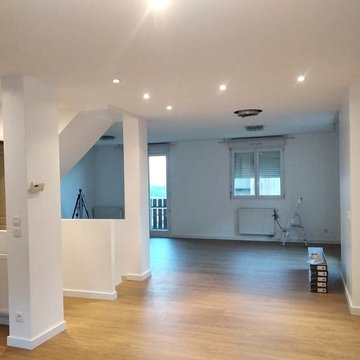
Ouverture sur cloison pour avoir plus de lumière dans la cuisine, nous avons supprimé la cheminée pour réinstaller une nouvelle cheminée suspendue, rénovation maison pour transformation et modernisation
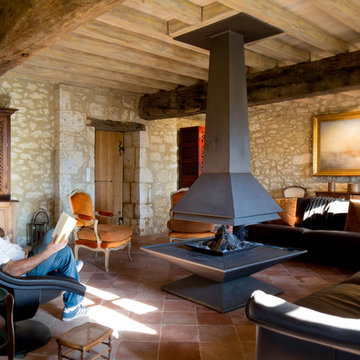
Valérie Servant
トゥールーズにある広いコンテンポラリースタイルのおしゃれな独立型ファミリールーム (ライブラリー、ベージュの壁、テラコッタタイルの床、吊り下げ式暖炉、金属の暖炉まわり、内蔵型テレビ、赤い床) の写真
トゥールーズにある広いコンテンポラリースタイルのおしゃれな独立型ファミリールーム (ライブラリー、ベージュの壁、テラコッタタイルの床、吊り下げ式暖炉、金属の暖炉まわり、内蔵型テレビ、赤い床) の写真
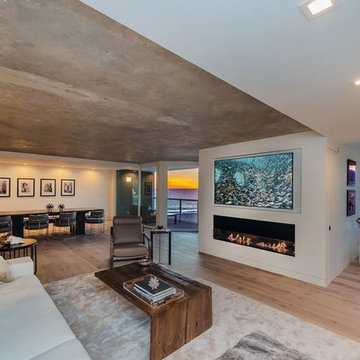
Candy
ロサンゼルスにある高級な巨大なコンテンポラリースタイルのおしゃれなオープンリビング (ライブラリー、白い壁、ラミネートの床、吊り下げ式暖炉、金属の暖炉まわり、壁掛け型テレビ、ベージュの床) の写真
ロサンゼルスにある高級な巨大なコンテンポラリースタイルのおしゃれなオープンリビング (ライブラリー、白い壁、ラミネートの床、吊り下げ式暖炉、金属の暖炉まわり、壁掛け型テレビ、ベージュの床) の写真
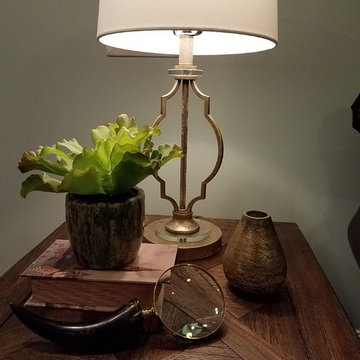
ウィルミントンにあるお手頃価格の中くらいなコンテンポラリースタイルのおしゃれなオープンリビング (青い壁、淡色無垢フローリング、吊り下げ式暖炉、レンガの暖炉まわり、埋込式メディアウォール、茶色い床) の写真
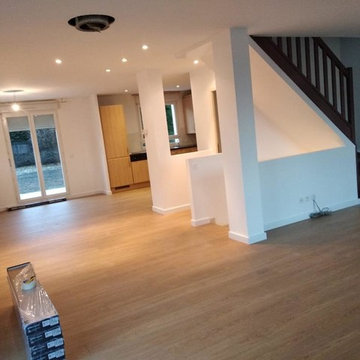
Ouverture sur cloison pour avoir plus de lumière dans la cuisine, nous avons supprimé la cheminée pour réinstaller une nouvelle cheminée suspendue, rénovation maison pour transformation et modernisation
ブラウンのコンテンポラリースタイルのファミリールーム (吊り下げ式暖炉、レンガの暖炉まわり、金属の暖炉まわり) の写真
1
