ブラウンの、緑色のコンテンポラリースタイルのファミリールーム (レンガの暖炉まわり、コンクリートの暖炉まわり、濃色無垢フローリング) の写真
絞り込み:
資材コスト
並び替え:今日の人気順
写真 1〜20 枚目(全 53 枚)
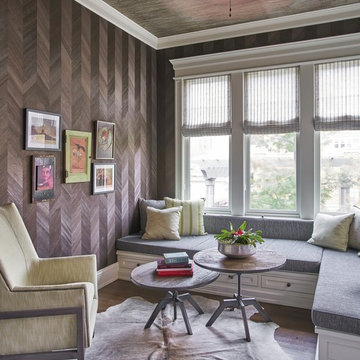
中くらいなコンテンポラリースタイルのおしゃれな独立型ファミリールーム (グレーの壁、濃色無垢フローリング、標準型暖炉、レンガの暖炉まわり、壁掛け型テレビ、茶色い床) の写真
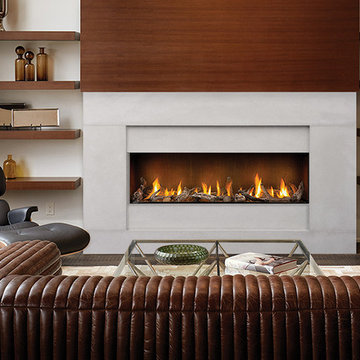
The Contempo's modern design relies on simple uncluttered lines making this mantel compatible with a Contemporary interior, resulting in a very elegant look. Our designs are suitable for any type of firebox and can be customized with filler panels to match your unique firebox or fireplace insert. If you need help with sizing, give us a call. We would be more than happy to help you with selection, scale, and design.
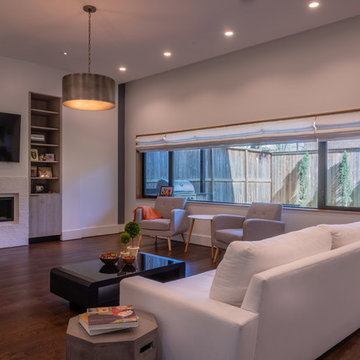
JR Woody
ヒューストンにある中くらいなコンテンポラリースタイルのおしゃれなオープンリビング (ベージュの壁、濃色無垢フローリング、茶色い床、横長型暖炉、コンクリートの暖炉まわり、壁掛け型テレビ) の写真
ヒューストンにある中くらいなコンテンポラリースタイルのおしゃれなオープンリビング (ベージュの壁、濃色無垢フローリング、茶色い床、横長型暖炉、コンクリートの暖炉まわり、壁掛け型テレビ) の写真

Alan Blakely
ソルトレイクシティにある高級な広いコンテンポラリースタイルのおしゃれなオープンリビング (ベージュの壁、標準型暖炉、壁掛け型テレビ、濃色無垢フローリング、コンクリートの暖炉まわり、茶色い床) の写真
ソルトレイクシティにある高級な広いコンテンポラリースタイルのおしゃれなオープンリビング (ベージュの壁、標準型暖炉、壁掛け型テレビ、濃色無垢フローリング、コンクリートの暖炉まわり、茶色い床) の写真
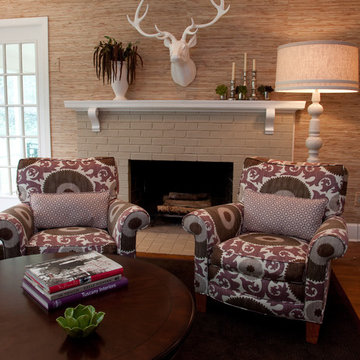
This family friendly gathering space was updated with textural grasscloth walls, and the existing furniture reupholstered in statement fabrics.
Amy Smucker Photography
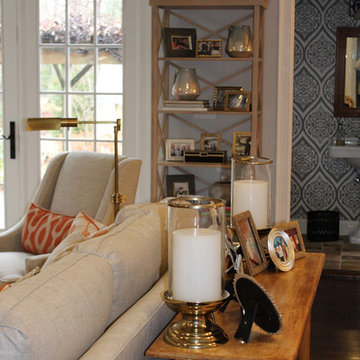
Some of the clients existing pieces were repurposed such as the pine sofa table but updated with hurricane candles and new gold and silver picture frames with various textures, shapes and sizes. A view into the powder room reveals the newly added Thibault sea grass large scall print wallpaper.
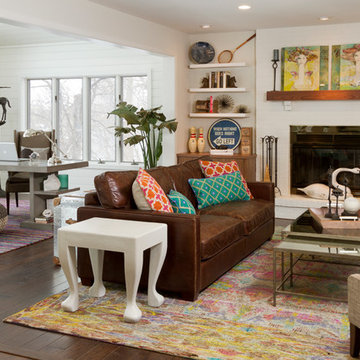
This kid friendly family room and home office are the favorite place to hang out for this young family. The wall and door between the old four season porch and main level living room was removed to create an open concept floor plan and bring in more natural light into the space. The pine walls and old brick fireplace were painted a crisp shade of white to brighten and update the feel of this family room.
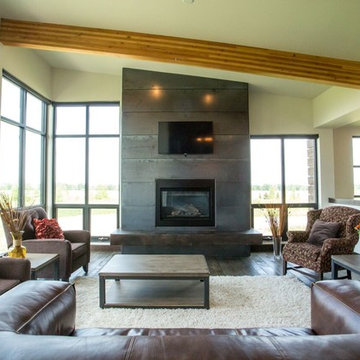
他の地域にある高級な広いコンテンポラリースタイルのおしゃれなロフトリビング (白い壁、濃色無垢フローリング、標準型暖炉、コンクリートの暖炉まわり、壁掛け型テレビ) の写真
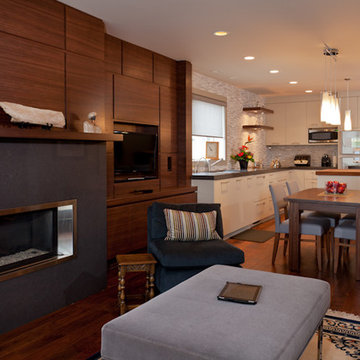
Satin lacquer and Australian walnut cabinetry.
カルガリーにある高級な中くらいなコンテンポラリースタイルのおしゃれなオープンリビング (ベージュの壁、濃色無垢フローリング、標準型暖炉、コンクリートの暖炉まわり、埋込式メディアウォール) の写真
カルガリーにある高級な中くらいなコンテンポラリースタイルのおしゃれなオープンリビング (ベージュの壁、濃色無垢フローリング、標準型暖炉、コンクリートの暖炉まわり、埋込式メディアウォール) の写真
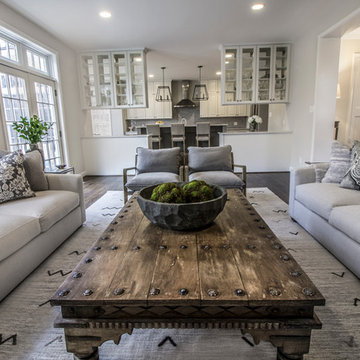
This 1950's colonial was part renovation and part addition. We added on a new kitchen, family room, dry bar, pantry and powder room on the first floor. The floor above the addition is the new master suite. The existing living room remained while what previously the kitchen/dining area was turned into a formal dining room and dry bar.
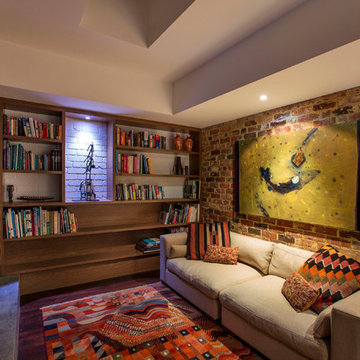
Christian Sprogoe
パースにある高級な中くらいなコンテンポラリースタイルのおしゃれな独立型ファミリールーム (ライブラリー、グレーの壁、濃色無垢フローリング、横長型暖炉、コンクリートの暖炉まわり) の写真
パースにある高級な中くらいなコンテンポラリースタイルのおしゃれな独立型ファミリールーム (ライブラリー、グレーの壁、濃色無垢フローリング、横長型暖炉、コンクリートの暖炉まわり) の写真
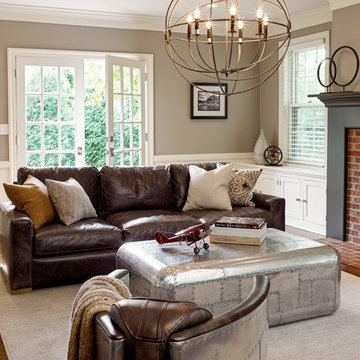
Yuenkle Studios & Studio Paulini
Refined Renovations
ミルウォーキーにある高級な中くらいなコンテンポラリースタイルのおしゃれな独立型ファミリールーム (濃色無垢フローリング、標準型暖炉、レンガの暖炉まわり、ベージュの壁、据え置き型テレビ) の写真
ミルウォーキーにある高級な中くらいなコンテンポラリースタイルのおしゃれな独立型ファミリールーム (濃色無垢フローリング、標準型暖炉、レンガの暖炉まわり、ベージュの壁、据え置き型テレビ) の写真
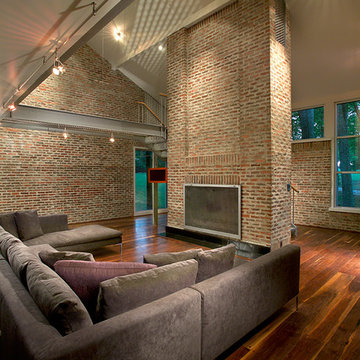
A visionary client encouraged a blend of crisp modernism and sculptural whimsy in this 21st century rejuvenation of an award winning 1970 contemporary. Photo by Walt Roycraft.
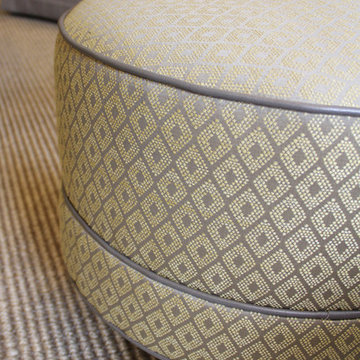
Custom yellow and grey diamond pattern fabric with contrast metallic grey leather welt adds detail on the 20" round ottoman which can easily accommodate both side chairs to elevate tired legs at the end of the day.
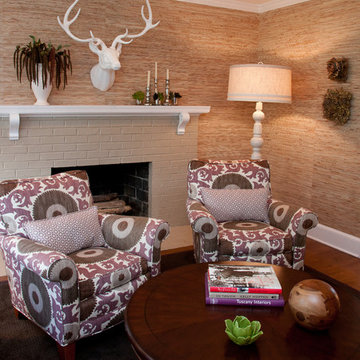
Amy Smucker Photography
ワシントンD.C.にある中くらいなコンテンポラリースタイルのおしゃれな独立型ファミリールーム (茶色い壁、濃色無垢フローリング、標準型暖炉、レンガの暖炉まわり、テレビなし、茶色い床) の写真
ワシントンD.C.にある中くらいなコンテンポラリースタイルのおしゃれな独立型ファミリールーム (茶色い壁、濃色無垢フローリング、標準型暖炉、レンガの暖炉まわり、テレビなし、茶色い床) の写真
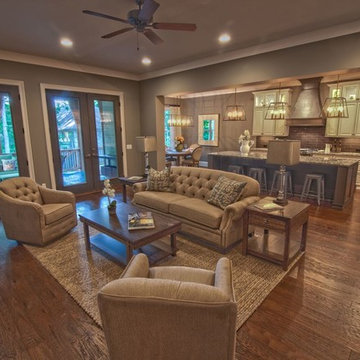
他の地域にある広いコンテンポラリースタイルのおしゃれなオープンリビング (ベージュの壁、濃色無垢フローリング、標準型暖炉、レンガの暖炉まわり、据え置き型テレビ) の写真
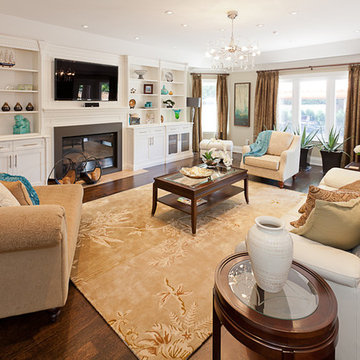
A family room equipped with a flat-screen TV with white bookcase surround, chaise lounge chair, wooden and glass coffee tables, beige-gold area rug, can lights, and a chandelier.
Home located in Mississauga, Ontario. Designed by interior design firm, Nicola Interiors, who serves the entire Greater Toronto Area.
For more about Nicola Interiors, click here: https://nicolainteriors.com/
To learn more about this project, click here: https://nicolainteriors.com/projects/gomes/
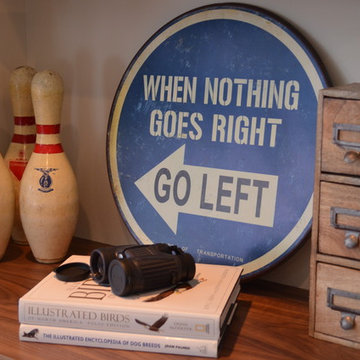
This kid friendly family room and home office are the favorite place to hang out for this young family. The wall and door between the old four season porch and main level living room was removed to create an open concept floor plan and bring in more natural light into the space. The pine walls and old brick fireplace were painted a crisp shade of white to brighten and update the feel of this family room.
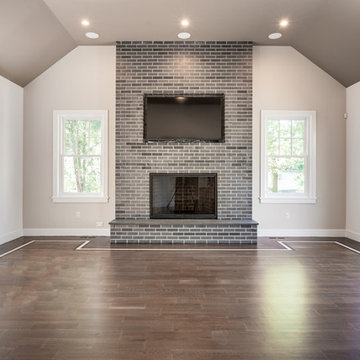
フィラデルフィアにある広いコンテンポラリースタイルのおしゃれな独立型ファミリールーム (ベージュの壁、濃色無垢フローリング、標準型暖炉、レンガの暖炉まわり、埋込式メディアウォール、茶色い床) の写真
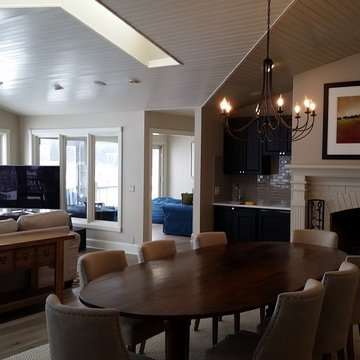
Living area with small bar and fireplace looking out over snow covered lake.
グランドラピッズにあるお手頃価格のコンテンポラリースタイルのおしゃれなオープンリビング (ベージュの壁、濃色無垢フローリング、標準型暖炉、レンガの暖炉まわり、据え置き型テレビ) の写真
グランドラピッズにあるお手頃価格のコンテンポラリースタイルのおしゃれなオープンリビング (ベージュの壁、濃色無垢フローリング、標準型暖炉、レンガの暖炉まわり、据え置き型テレビ) の写真
ブラウンの、緑色のコンテンポラリースタイルのファミリールーム (レンガの暖炉まわり、コンクリートの暖炉まわり、濃色無垢フローリング) の写真
1