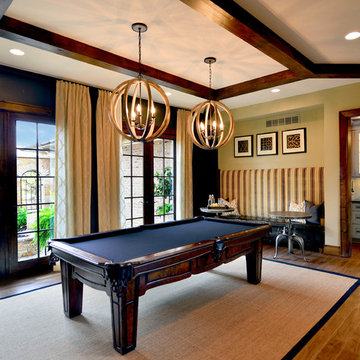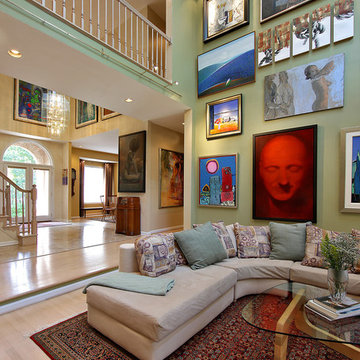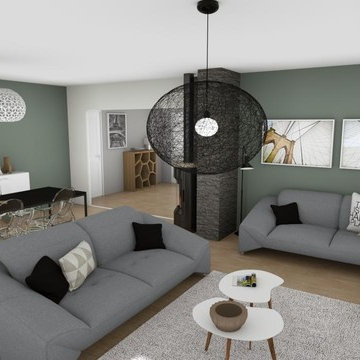広いブラウンの、グレーのコンテンポラリースタイルのファミリールーム (緑の壁) の写真
絞り込み:
資材コスト
並び替え:今日の人気順
写真 1〜20 枚目(全 62 枚)

Above a newly constructed triple garage, we created a multifunctional space for a family that likes to entertain, but also spend time together watching movies, sports and playing pool.
Having worked with our clients before on a previous project, they gave us free rein to create something they couldn’t have thought of themselves. We planned the space to feel as open as possible, whilst still having individual areas with their own identity and purpose.
As this space was going to be predominantly used for entertaining in the evening or for movie watching, we made the room dark and enveloping using Farrow and Ball Studio Green in dead flat finish, wonderful for absorbing light. We then set about creating a lighting plan that offers multiple options for both ambience and practicality, so no matter what the occasion there was a lighting setting to suit.
The bar, banquette seat and sofa were all bespoke, specifically designed for this space, which allowed us to have the exact size and cover we wanted. We also designed a restroom and shower room, so that in the future should this space become a guest suite, it already has everything you need.
Given that this space was completed just before Christmas, we feel sure it would have been thoroughly enjoyed for entertaining.

La pièce à vivre manquait de charme. Mes clients avaient du mal à se l'approprier. La couleur dominante de beige et de marron n'apportait pas de chaleur.
De nouvelles couleurs amènent l'effet de cocooning souhaité ainsi qu'un papier peint de Rebell Walls pour le décor.
Les appliques Design'heure sont posées ainsi qu'un nouveau point lumineux pour accueillir la suspension Petite Friture dans le salon. En harmonie, l'entrée et la cuisine sont repeintes.
En complément du mobilier actuel, une bibliothèque et un meuble TV ont été créés sur mesure.
Pour garder une transparence sur le panoramique du jardin et apporter une intimité chaleureuse, le choix des rideaux s'est posé sur des stores bateaux en voilage.
Des coussins et autres textiles finissent la décoration de cette pièce.
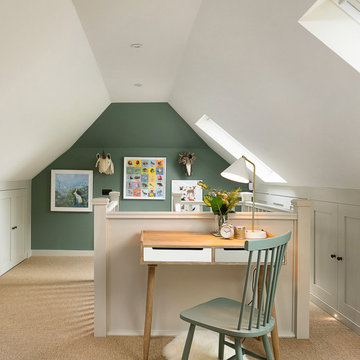
ハンプシャーにある高級な広いコンテンポラリースタイルのおしゃれなロフトリビング (ゲームルーム、緑の壁、カーペット敷き、埋込式メディアウォール、ベージュの床) の写真
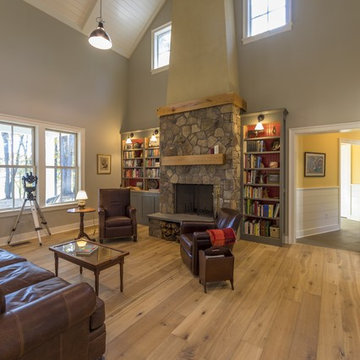
他の地域にある高級な広いコンテンポラリースタイルのおしゃれなオープンリビング (標準型暖炉、石材の暖炉まわり、緑の壁、淡色無垢フローリング、テレビなし、茶色い床) の写真
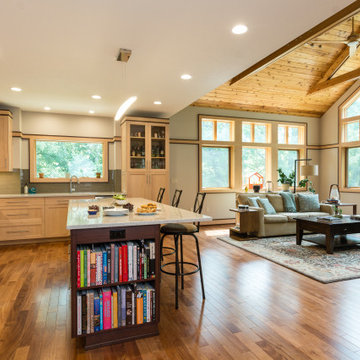
Family Room and open concept Kitchen
ラグジュアリーな広いコンテンポラリースタイルのおしゃれなオープンリビング (緑の壁、無垢フローリング、茶色い床、三角天井) の写真
ラグジュアリーな広いコンテンポラリースタイルのおしゃれなオープンリビング (緑の壁、無垢フローリング、茶色い床、三角天井) の写真
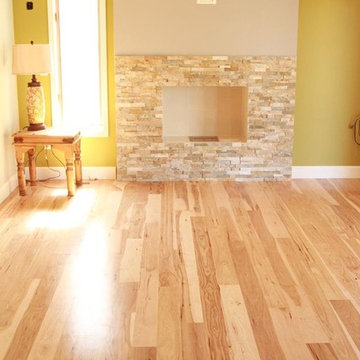
Wide plank hickory, installed, sand & finished.
デンバーにある高級な広いコンテンポラリースタイルのおしゃれなオープンリビング (緑の壁、淡色無垢フローリング、標準型暖炉、石材の暖炉まわり、ベージュの床) の写真
デンバーにある高級な広いコンテンポラリースタイルのおしゃれなオープンリビング (緑の壁、淡色無垢フローリング、標準型暖炉、石材の暖炉まわり、ベージュの床) の写真
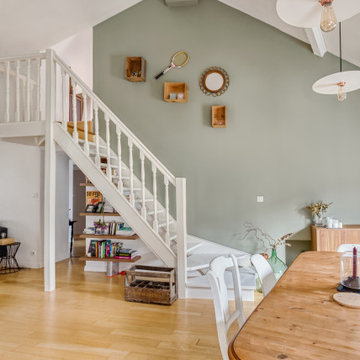
Separation de deux espaces dans le salon/séjour, un coté kaki mat de chez Farrow and Ball sur une grande hauteur , a gauche un béton mural mat Marius Aurenti blanc
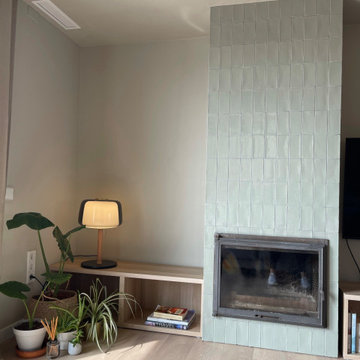
Reforma parcial en un ático lleno de posibilidades. Actuamos en la zona de día y en el Dormitorio Principal en Suite.
Abrimos los espacios y ubicamos una zona de trabajo en el salón con posibilidad de total independencia.
Azulejos de color verde también para enmarcar la chimenea.
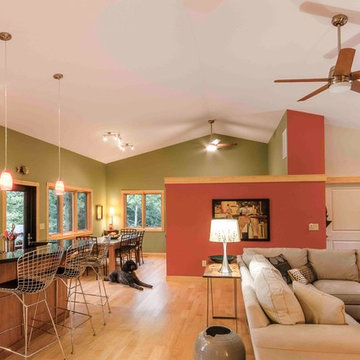
Warmth and modern style meet at Smith Mountain Lake. Designer Builder Timber Ridge Craftsmen, Inc. Photographer Tom Cerul
他の地域にある高級な広いコンテンポラリースタイルのおしゃれなオープンリビング (緑の壁、淡色無垢フローリング、暖炉なし、据え置き型テレビ、ベージュの床) の写真
他の地域にある高級な広いコンテンポラリースタイルのおしゃれなオープンリビング (緑の壁、淡色無垢フローリング、暖炉なし、据え置き型テレビ、ベージュの床) の写真
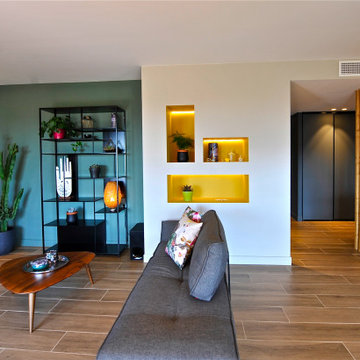
Ouverture du séjour sur l'entrée création d'un placard dans l'entrée
création d 'un doublage pour les niches et habiller le poteau du salon intégration de led pour l'ambiance
création d 'un claustra pour délimiter l'entrée et la zone banc
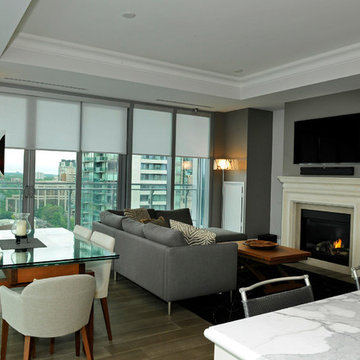
Modern Condo family room and entertainment area with modern roller shades fully automated and integrated to Alexa.
トロントにある高級な広いコンテンポラリースタイルのおしゃれなオープンリビング (緑の壁、淡色無垢フローリング、標準型暖炉、木材の暖炉まわり、埋込式メディアウォール、茶色い床) の写真
トロントにある高級な広いコンテンポラリースタイルのおしゃれなオープンリビング (緑の壁、淡色無垢フローリング、標準型暖炉、木材の暖炉まわり、埋込式メディアウォール、茶色い床) の写真
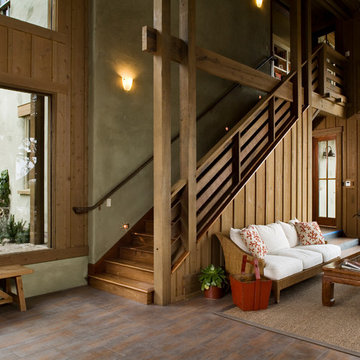
Interior view. Rick Pharoah, photographer.
サンフランシスコにあるラグジュアリーな広いコンテンポラリースタイルのおしゃれなオープンリビング (無垢フローリング、緑の壁、暖炉なし) の写真
サンフランシスコにあるラグジュアリーな広いコンテンポラリースタイルのおしゃれなオープンリビング (無垢フローリング、緑の壁、暖炉なし) の写真
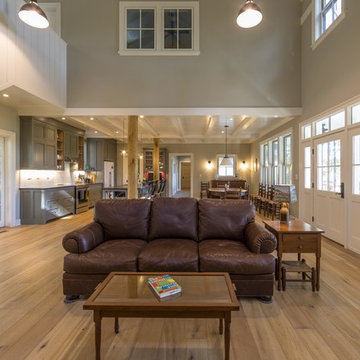
他の地域にある高級な広いコンテンポラリースタイルのおしゃれなオープンリビング (緑の壁、淡色無垢フローリング、暖炉なし、テレビなし、茶色い床) の写真
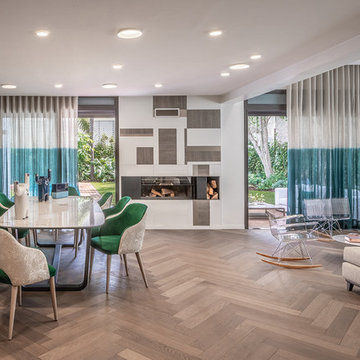
Alessio Mei
他の地域にある広いコンテンポラリースタイルのおしゃれなオープンリビング (ミュージックルーム、緑の壁、無垢フローリング、吊り下げ式暖炉、石材の暖炉まわり、壁掛け型テレビ、ベージュの床) の写真
他の地域にある広いコンテンポラリースタイルのおしゃれなオープンリビング (ミュージックルーム、緑の壁、無垢フローリング、吊り下げ式暖炉、石材の暖炉まわり、壁掛け型テレビ、ベージュの床) の写真
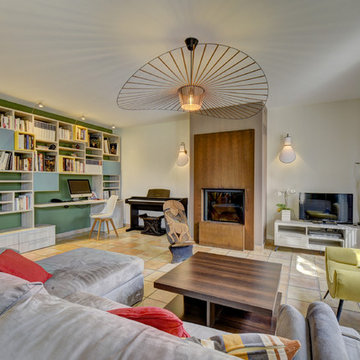
La pièce à vivre manquait de charme. Mes clients avaient du mal à se l'approprier. La couleur dominante de beige et de marron n'apportait pas de chaleur.
De nouvelles couleurs amènent l'effet de cocooning souhaité ainsi qu'un papier peint de Rebell Walls pour le décor.
Les appliques Design'heure sont posées ainsi qu'un nouveau point lumineux pour accueillir la suspension Petite Friture dans le salon. En harmonie, l'entrée et la cuisine sont repeintes.
En complément du mobilier actuel, une bibliothèque et un meuble TV ont été créés sur mesure.
Pour garder une transparence sur le panoramique du jardin et apporter une intimité chaleureuse, le choix des rideaux s'est posé sur des stores bateaux en voilage.
Des coussins et autres textiles finissent la décoration de cette pièce.
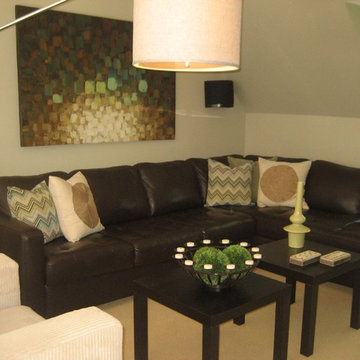
The extra large family/media room has a great seating area & lots of shelving & storage space...
トロントにある広いコンテンポラリースタイルのおしゃれなロフトリビング (ゲームルーム、緑の壁、カーペット敷き、暖炉なし、据え置き型テレビ) の写真
トロントにある広いコンテンポラリースタイルのおしゃれなロフトリビング (ゲームルーム、緑の壁、カーペット敷き、暖炉なし、据え置き型テレビ) の写真
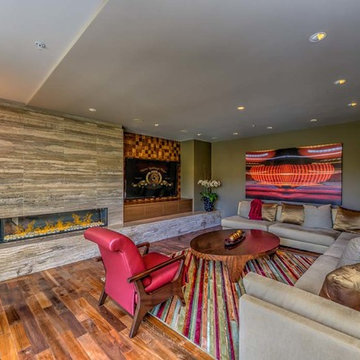
The Media Room fireplace was expanded to scale and features vein cut travertine and inset of walnut tile pillowing to complement the Mozambique waterfall table and hand-dyed, hair on hide area rug. Photo by RARE Properties.
広いブラウンの、グレーのコンテンポラリースタイルのファミリールーム (緑の壁) の写真
1
