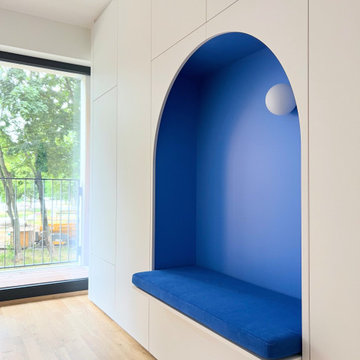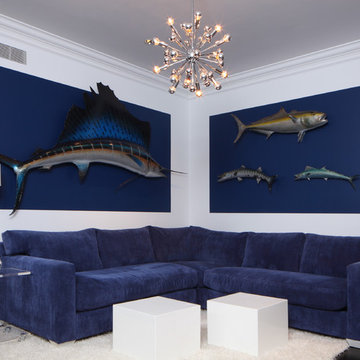青いコンテンポラリースタイルのファミリールーム (茶色い床、茶色い壁、マルチカラーの壁、白い壁) の写真
絞り込み:
資材コスト
並び替え:今日の人気順
写真 1〜20 枚目(全 48 枚)

パリにあるお手頃価格の中くらいなコンテンポラリースタイルのおしゃれなオープンリビング (白い壁、無垢フローリング、標準型暖炉、石材の暖炉まわり、テレビなし、茶色い床、黒いソファ) の写真
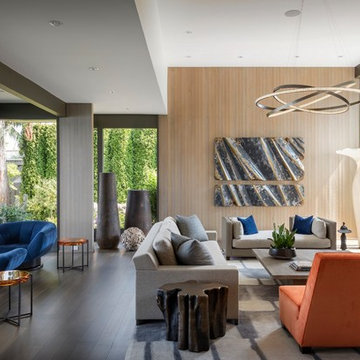
Aaron Leitz
シアトルにあるコンテンポラリースタイルのおしゃれなファミリールーム (白い壁、濃色無垢フローリング、標準型暖炉、壁掛け型テレビ、茶色い床、アクセントウォール) の写真
シアトルにあるコンテンポラリースタイルのおしゃれなファミリールーム (白い壁、濃色無垢フローリング、標準型暖炉、壁掛け型テレビ、茶色い床、アクセントウォール) の写真

Designed by Johnson Squared, Bainbridge Is., WA © 2013 John Granen
シアトルにあるお手頃価格の中くらいなコンテンポラリースタイルのおしゃれなオープンリビング (白い壁、コンクリートの床、壁掛け型テレビ、暖炉なし、茶色い床) の写真
シアトルにあるお手頃価格の中くらいなコンテンポラリースタイルのおしゃれなオープンリビング (白い壁、コンクリートの床、壁掛け型テレビ、暖炉なし、茶色い床) の写真

Un pied-à-terre fonctionnel à Paris
Ce projet a été réalisé pour des Clients normands qui souhaitaient un pied-à-terre parisien. L’objectif de cette rénovation totale était de rendre l’appartement fonctionnel, moderne et lumineux.
Pour le rendre fonctionnel, nos équipes ont énormément travaillé sur les rangements. Vous trouverez ainsi des menuiseries sur-mesure, qui se fondent dans le décor, dans la pièce à vivre et dans les chambres.
La couleur blanche, dominante, apporte une réelle touche de luminosité à tout l’appartement. Neutre, elle est une base idéale pour accueillir le mobilier divers des clients qui viennent colorer les pièces. Dans la salon, elle est ponctuée par des touches de bleu, la couleur ayant été choisie en référence au tableau qui trône au dessus du canapé.

ワシントンD.C.にある高級な広いコンテンポラリースタイルのおしゃれなファミリールーム (ライブラリー、白い壁、無垢フローリング、標準型暖炉、金属の暖炉まわり、埋込式メディアウォール、表し梁、茶色い床) の写真

ダラスにある高級な中くらいなコンテンポラリースタイルのおしゃれなファミリールーム (ミュージックルーム、白い壁、無垢フローリング、暖炉なし、タイルの暖炉まわり、壁掛け型テレビ、茶色い床) の写真

Caddy Shack / Pac-Man Theme Game Room / Bar with Custom Made Jumbotron, Theme Paint, Worlds Largest Pac-Man, Pool Table, Golden Tee and Table Top Touchscreen Arcade.
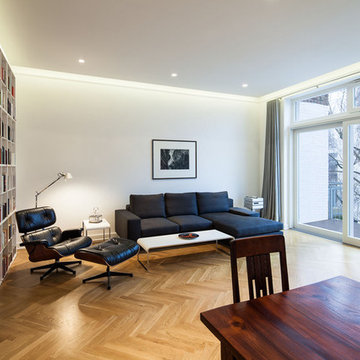
stkn architekten
デュッセルドルフにある中くらいなコンテンポラリースタイルのおしゃれなオープンリビング (ライブラリー、白い壁、無垢フローリング、暖炉なし、茶色い床) の写真
デュッセルドルフにある中くらいなコンテンポラリースタイルのおしゃれなオープンリビング (ライブラリー、白い壁、無垢フローリング、暖炉なし、茶色い床) の写真

This accessory dwelling unit has laminate flooring with white walls and a luminous skylight for an open and spacious living feeling. The kitchenette features gray, shaker style cabinets, a white granite counter top with a white tiled backsplash and has brass kitchen faucet matched wtih the kitchen drawer pulls. Also included are a stainless steel mini-refrigerator and oven.
With a wall mounted flat screen TV and an expandable couch/sleeper bed, this main room has everything you need to expand this gem into a sleep over!
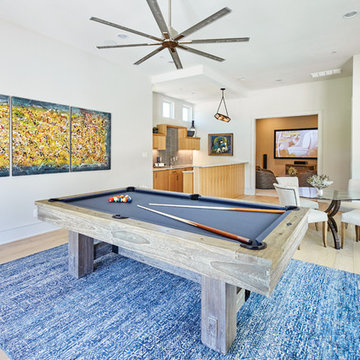
ダラスにある中くらいなコンテンポラリースタイルのおしゃれな独立型ファミリールーム (ゲームルーム、白い壁、淡色無垢フローリング、暖炉なし、壁掛け型テレビ、茶色い床) の写真
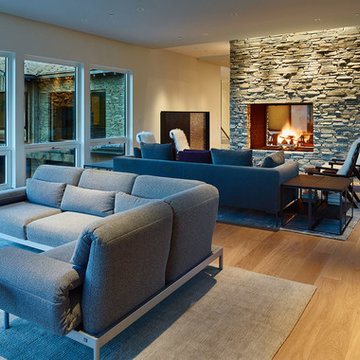
This residence, located slope side at the Jackson Hole Mountain Resort, was designed to accommodate a very large and gregarious family during their summer and winter retreats. Living spaces are elevated above the forest canopy on the second story in order to maximize sunlight and views. Exterior materials are rustic and durable, yet are also minimalist with pronounced textural contrast. The simple interior material palette of drywall, white oak, and gray stone creates a sense of cohesiveness throughout the house, and glass is used to create a sense of connection between key public spaces.
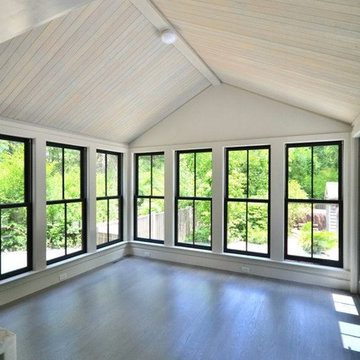
Project by R.P. Morrison Builders
Windows and doors supplied by Marvin Design Gallery by Eldredge
Aluminum Clad windows and doors in Ebony by Marvin
ポートランド(メイン)にある高級な広いコンテンポラリースタイルのおしゃれなロフトリビング (白い壁、濃色無垢フローリング、暖炉なし、テレビなし、茶色い床) の写真
ポートランド(メイン)にある高級な広いコンテンポラリースタイルのおしゃれなロフトリビング (白い壁、濃色無垢フローリング、暖炉なし、テレビなし、茶色い床) の写真
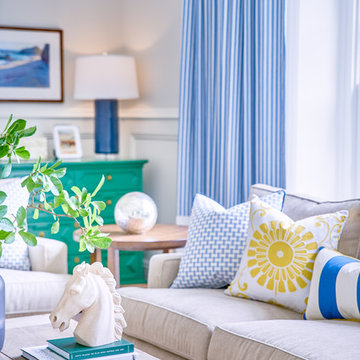
Andrea Pietrangeli http://andrea.media/
ボストンにある高級な広いコンテンポラリースタイルのおしゃれなオープンリビング (マルチカラーの壁、濃色無垢フローリング、標準型暖炉、木材の暖炉まわり、壁掛け型テレビ、茶色い床) の写真
ボストンにある高級な広いコンテンポラリースタイルのおしゃれなオープンリビング (マルチカラーの壁、濃色無垢フローリング、標準型暖炉、木材の暖炉まわり、壁掛け型テレビ、茶色い床) の写真
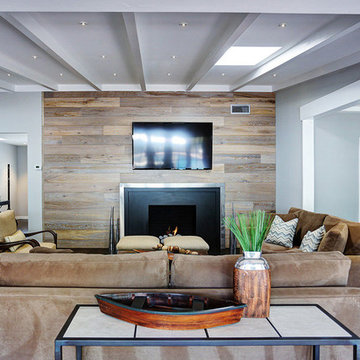
Stephanie Wiley photography
ロサンゼルスにあるコンテンポラリースタイルのおしゃれなファミリールーム (白い壁、木材の暖炉まわり、壁掛け型テレビ、茶色い床) の写真
ロサンゼルスにあるコンテンポラリースタイルのおしゃれなファミリールーム (白い壁、木材の暖炉まわり、壁掛け型テレビ、茶色い床) の写真
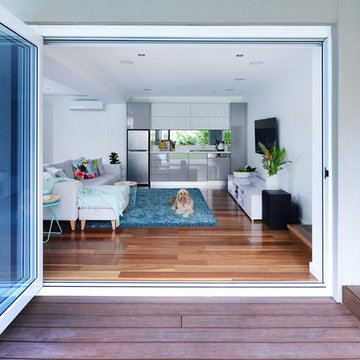
This fabulous and fresh space works wonderfully as both rumpus room and spacious home office. Plenty of room to chill and watch TV is provided by the sofa and chaise while the kitchenette makes entertaining easy and functional when enjoying the pool, BBQ and outdoor entertaining space.
Inward Outward Photography
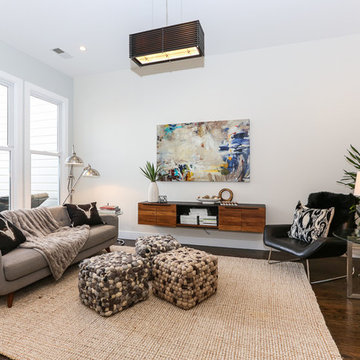
Family Room
Adam Willis Photogaphy
サンフランシスコにある中くらいなコンテンポラリースタイルのおしゃれなオープンリビング (白い壁、濃色無垢フローリング、暖炉なし、テレビなし、茶色い床) の写真
サンフランシスコにある中くらいなコンテンポラリースタイルのおしゃれなオープンリビング (白い壁、濃色無垢フローリング、暖炉なし、テレビなし、茶色い床) の写真
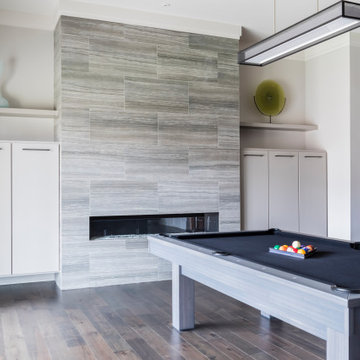
ローリーにあるコンテンポラリースタイルのおしゃれな独立型ファミリールーム (ゲームルーム、白い壁、無垢フローリング、横長型暖炉、テレビなし、茶色い床) の写真
青いコンテンポラリースタイルのファミリールーム (茶色い床、茶色い壁、マルチカラーの壁、白い壁) の写真
1

