黒い、グレーのコンテンポラリースタイルのファミリールーム (レンガの暖炉まわり、コンクリートの暖炉まわり、ゲームルーム) の写真
絞り込み:
資材コスト
並び替え:今日の人気順
写真 1〜6 枚目(全 6 枚)

Je suis ravie de vous dévoiler une de mes réalisations :
un meuble de bar sur mesure, niché au cœur d'un magnifique appartement haussmannien. Fusionnant l'élégance intemporelle de l'architecture haussmannienne avec une modernité raffinée, ce meuble est bien plus qu'un simple lieu de stockage - c'est une pièce maîtresse, une invitation à la convivialité et au partage.
Lorsque j'ai débuté ce projet, mon objectif était clair : respecter et mettre en valeur l'authenticité de cet appartement tout en y ajoutant une touche contemporaine. Les moulures, les cheminées en marbre et les parquets en point de Hongrie se marient à merveille avec ce meuble de bar, dont le design et les matériaux ont été choisis avec soin pour créer une harmonie parfaite.
www.karineperez.com
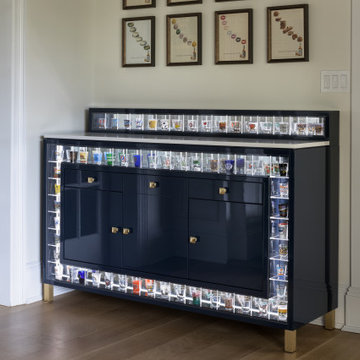
Playful, blue, and practical were the design directives for this family-friendly home.
---
Project designed by Long Island interior design studio Annette Jaffe Interiors. They serve Long Island including the Hamptons, as well as NYC, the tri-state area, and Boca Raton, FL.
---
For more about Annette Jaffe Interiors, click here:
https://annettejaffeinteriors.com/
To learn more about this project, click here:
https://annettejaffeinteriors.com/residential-portfolio/north-shore-family-home
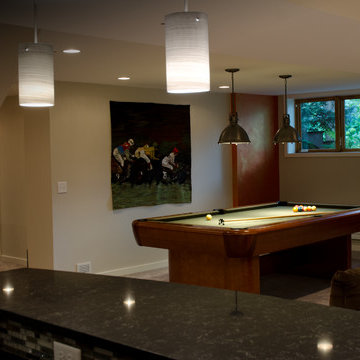
The picture speaks for itself.
ミネアポリスにある高級な広いコンテンポラリースタイルのおしゃれなオープンリビング (ゲームルーム、標準型暖炉、レンガの暖炉まわり、埋込式メディアウォール) の写真
ミネアポリスにある高級な広いコンテンポラリースタイルのおしゃれなオープンリビング (ゲームルーム、標準型暖炉、レンガの暖炉まわり、埋込式メディアウォール) の写真
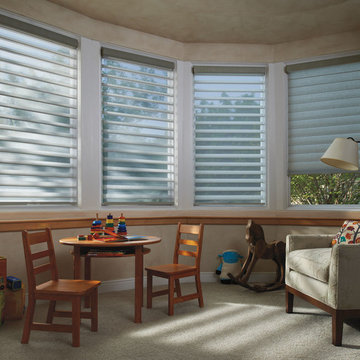
他の地域にある中くらいなコンテンポラリースタイルのおしゃれなファミリールーム (ゲームルーム、ベージュの壁、カーペット敷き、標準型暖炉、レンガの暖炉まわり) の写真
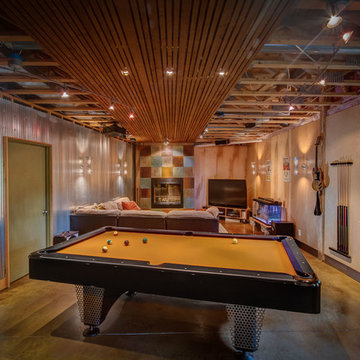
Meant to be a fun and active family room. Using a variety of materials including plywood and metal walls, acid stained concrete floor, and an exposed ceiling with stained wood slats guiding you to the checkerboard concrete fireplace surround.
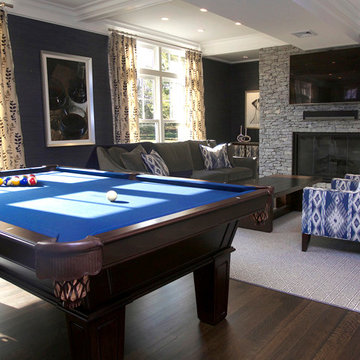
Photo: Richard Law Digital
ニューヨークにある広いコンテンポラリースタイルのおしゃれなファミリールーム (ゲームルーム、標準型暖炉、レンガの暖炉まわり、壁掛け型テレビ) の写真
ニューヨークにある広いコンテンポラリースタイルのおしゃれなファミリールーム (ゲームルーム、標準型暖炉、レンガの暖炉まわり、壁掛け型テレビ) の写真
黒い、グレーのコンテンポラリースタイルのファミリールーム (レンガの暖炉まわり、コンクリートの暖炉まわり、ゲームルーム) の写真
1