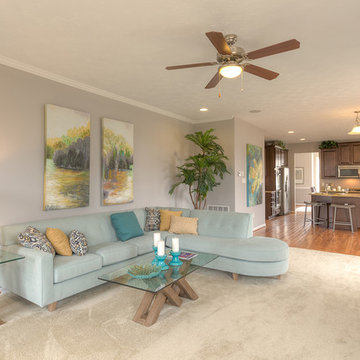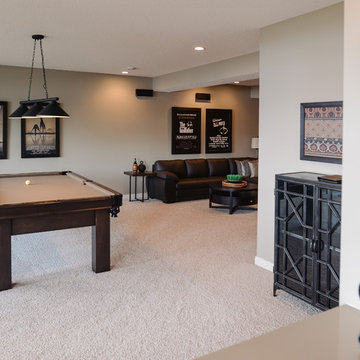ベージュのコンテンポラリースタイルのファミリールーム (カーペット敷き、白い床) の写真
絞り込み:
資材コスト
並び替え:今日の人気順
写真 1〜6 枚目(全 6 枚)
1/5
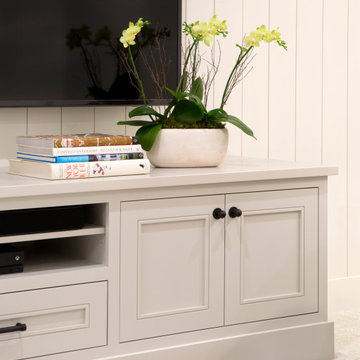
Basement finished to include game room, family room, shiplap wall treatment, sliding barn door and matching beam, new staircase, home gym, locker room and bathroom in addition to wine bar area.
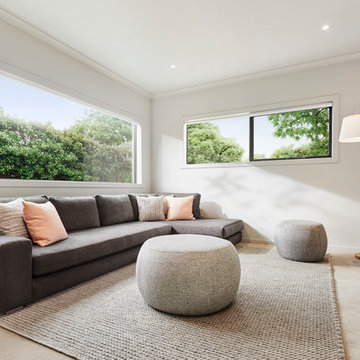
Spacious family living area featuring A&L Windows by Arden Homes.
メルボルンにあるコンテンポラリースタイルのおしゃれな独立型ファミリールーム (白い壁、カーペット敷き、白い床) の写真
メルボルンにあるコンテンポラリースタイルのおしゃれな独立型ファミリールーム (白い壁、カーペット敷き、白い床) の写真
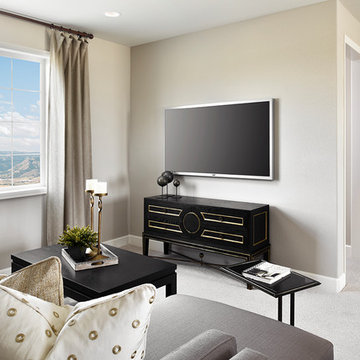
Loft | Visit our website to see where we’re building the Daley plan in Colorado! You’ll find photos, interactive floor plans and more.
The main floor of the Daley model offers an open dining room and an expansive great room that flows into a gourmet kitchen with a center island and walk-in pantry. You'll also appreciate a convenient bedroom with full bath, a quiet study and a relaxing covered patio. Upstairs, discover a laundry room, a large loft and four inviting bedrooms, including an elegant master suite with an immense walk-in closet and deluxe bath with separate shower and soaking tub. Personalization options at some communities may include a professional kitchen, an extra bedroom in lieu of the loft and a finished basement.
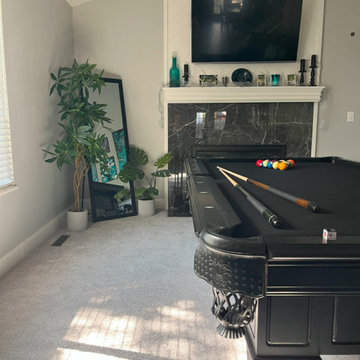
デンバーにあるお手頃価格の小さなコンテンポラリースタイルのおしゃれなファミリールーム (ゲームルーム、グレーの壁、カーペット敷き、石材の暖炉まわり、壁掛け型テレビ、白い床) の写真
ベージュのコンテンポラリースタイルのファミリールーム (カーペット敷き、白い床) の写真
1
